923 Wild Date Lane, Lake Mary, FL 32746
- $391,792
- 3
- BD
- 2.5
- BA
- 1,606
- SqFt
- Sold Price
- $391,792
- List Price
- $394,118
- Status
- Sold
- Days on Market
- 39
- Closing Date
- Jul 29, 2021
- MLS#
- T3288146
- Property Style
- Townhouse
- Architectural Style
- Craftsman, Traditional
- New Construction
- Yes
- Year Built
- 2021
- Bedrooms
- 3
- Bathrooms
- 2.5
- Baths Half
- 1
- Living Area
- 1,606
- Lot Size
- 1,214
- Acres
- 0.03
- Total Acreage
- 0 to less than 1/4
- Building Name
- 11
- Legal Subdivision Name
- Griffin Park
- MLS Area Major
- Lake Mary / Heathrow
Property Description
Achieve the lifestyle you’ve been dreaming of in the open and bright Bronco luxury town home. This end-unit Bronco overlooks a park which is reflected inside the home with the "Denver Collection" decorator package inspired by fresh air and outdoor living. Finishes include RevWood laminate flooring throughout the first floor, granite counter tops and white painted linen cabinets in your kitchen. Your glamorous master suite provides a beautiful place to begin and end each day and includes a pamper-ready bathroom with two sinks and a wardrobe-expanding walk in closet. Everyday conveniences include a downstairs powder room, bonus storage space in the garage, and a central upstairs laundry room. Only 5 end-unit town homes remain in our community so book an appointment to tour our beautiful Bronco model today!
Additional Information
- Taxes
- $950
- Minimum Lease
- 7 Months
- Hoa Fee
- $915
- HOA Payment Schedule
- Quarterly
- Maintenance Includes
- Common Area Taxes, Pool, Maintenance Structure, Maintenance Grounds, Maintenance, Management, Pool
- Location
- City Limits, Near Public Transit, Sidewalk, Paved
- Community Features
- Deed Restrictions, Gated, Pool, Sidewalks, Gated Community
- Property Description
- Two Story, Attached
- Zoning
- PUD
- Interior Layout
- Eat-in Kitchen, High Ceilings, In Wall Pest System, Kitchen/Family Room Combo, Living Room/Dining Room Combo, Open Floorplan, Split Bedroom, Stone Counters, Thermostat, Walk-In Closet(s), Window Treatments
- Interior Features
- Eat-in Kitchen, High Ceilings, In Wall Pest System, Kitchen/Family Room Combo, Living Room/Dining Room Combo, Open Floorplan, Split Bedroom, Stone Counters, Thermostat, Walk-In Closet(s), Window Treatments
- Floor
- Carpet, Ceramic Tile, Laminate
- Appliances
- Built-In Oven, Cooktop, Dishwasher, Disposal, Microwave, Range
- Utilities
- Cable Connected, Electricity Connected, Fire Hydrant, Public, Sewer Connected, Sprinkler Meter, Street Lights, Underground Utilities, Water Connected
- Heating
- Central, Electric
- Air Conditioning
- Central Air, Zoned
- Exterior Construction
- Block, Cement Siding, Stucco, Wood Frame
- Exterior Features
- Fence, Irrigation System, Lighting, Rain Gutters, Sidewalk
- Roof
- Shingle
- Foundation
- Slab
- Pool
- Community
- Garage Carport
- 2 Car Garage
- Garage Spaces
- 2
- Garage Features
- Alley Access, Curb Parking, Garage Door Opener, Garage Faces Rear, Ground Level, Guest, On Street, Open
- Garage Dimensions
- 21x20
- Elementary School
- Lake Mary Elementary
- Middle School
- Greenwood Lakes Middle
- High School
- Lake Mary High
- Fences
- Other
- Pets
- Allowed
- Flood Zone Code
- X
- Parcel ID
- 17-20-30-514-0000-0210
- Legal Description
- LOT 21 GRIFFIN PARK PHASE 2 PLAT BOOK 83 PAGES 98-99
Mortgage Calculator
Listing courtesy of WEEKLEY HOMES REALTY COMPANY. Selling Office: FLORIDA HOMES REAL ESTATE, INC.
StellarMLS is the source of this information via Internet Data Exchange Program. All listing information is deemed reliable but not guaranteed and should be independently verified through personal inspection by appropriate professionals. Listings displayed on this website may be subject to prior sale or removal from sale. Availability of any listing should always be independently verified. Listing information is provided for consumer personal, non-commercial use, solely to identify potential properties for potential purchase. All other use is strictly prohibited and may violate relevant federal and state law. Data last updated on
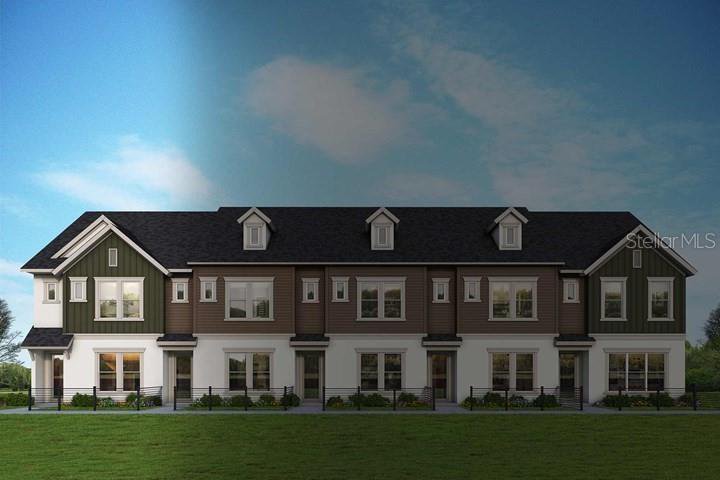
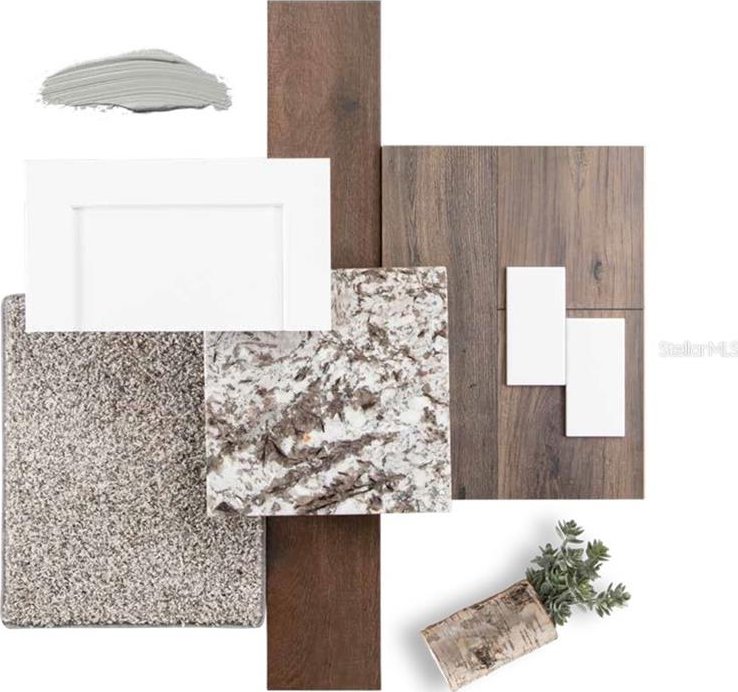
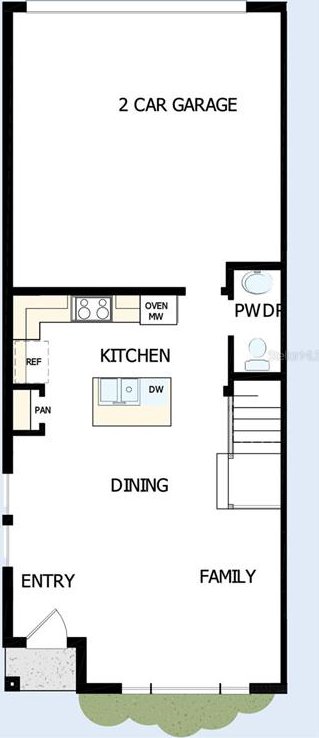
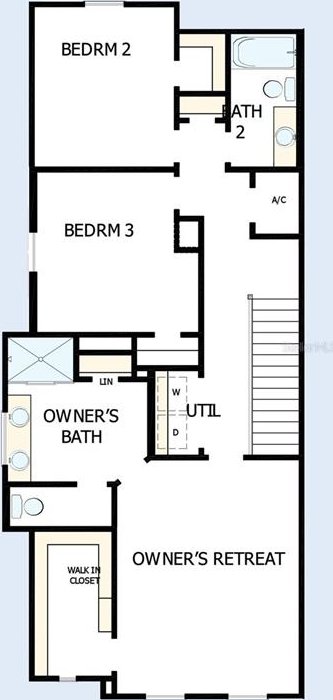

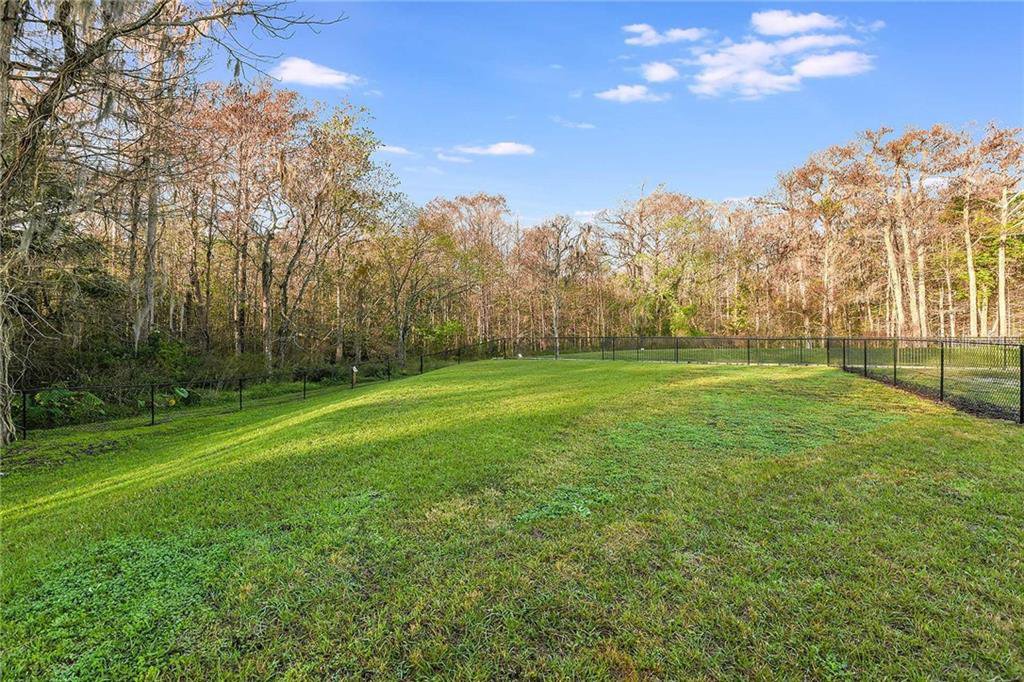
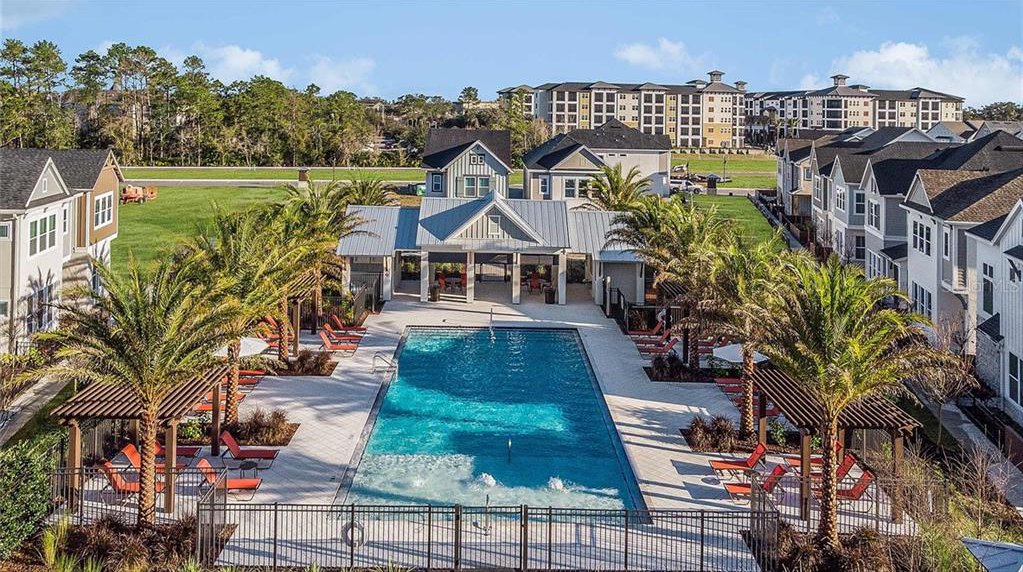

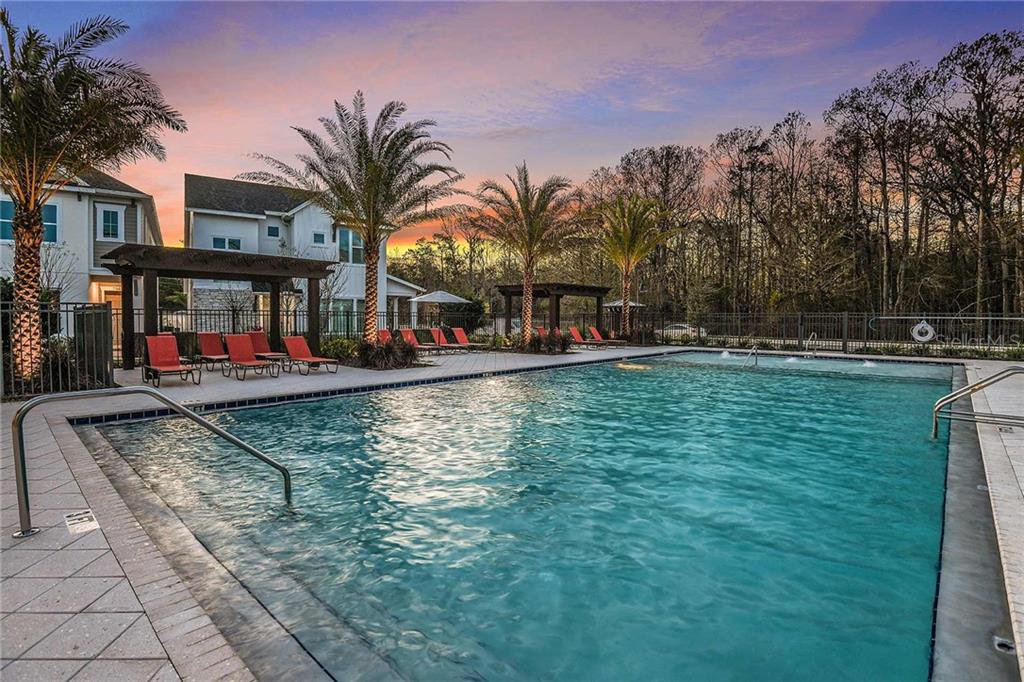

/u.realgeeks.media/belbenrealtygroup/400dpilogo.png)