838 Maplebrook Loop, Apopka, FL 32703
- $455,000
- 5
- BD
- 3.5
- BA
- 2,854
- SqFt
- Sold Price
- $455,000
- List Price
- $460,000
- Status
- Sold
- Days on Market
- 13
- Closing Date
- Mar 26, 2021
- MLS#
- T3284085
- Property Style
- Single Family
- Year Built
- 2017
- Bedrooms
- 5
- Bathrooms
- 3.5
- Baths Half
- 1
- Living Area
- 2,854
- Lot Size
- 10,002
- Acres
- 0.23
- Total Acreage
- 0 to less than 1/4
- Legal Subdivision Name
- Forest Lake Estates
- MLS Area Major
- Apopka
Property Description
Warmth, Charm, and Elegance. That's right this beautiful 2017 two-story, five-bedroom, three and one-half bath salt water pool home sitting on a corner lot exudes warmth, charm and elegance. Pull into the driveway showing off pavers, step out and walk up to the beautiful door, open it and walk into this home sporting 9' ceilings, open floor plan overlooking the family room and chef's kitchen. Open the triple sliding glass doors, slide back the door screens and step out onto the lanai which has been extended six feet and shows off pavers. Truly a home for entertaining. Seller tells me there is a whole-house generator, a Google Nest Thermostat, Vivant Smart Home Security system with cameras, motion censor, and doorbell camera. Seller also says there is a Tankless water heater and a central vacuum. The Chef kitchen houses a gas cook top, double ovens, refrigerator, dishwasher, and microwave all in stainless steel. Espresso Cabinetry with crown molding sets this kitchen off as does the huge granite top kitchen island, granite countertops, and backsplash in a soft off light tile. Breakfast nook is surrounded by windows and over-looks lanai and pool. Walk-in pantry. Home is setoff with ceramic tile and carpet. Master suite is located on the first floor and has sliding glass doors that open up to the lanai and has two walk-in closets. Master bath has a garden tub, a tiled walk-in shower, and granite countertop vanity with dual sinks. With the master bedroom and guest room downstairs and three upstairs, this home offers much room for family and guest. Moving upstairs you land in the loft area that might be a nice room for games, an office, entertaining room, or a hobby area. Laundry room is located downstairs and leads out to the three car garage. Community offers a pool, clubhouse, and playground. According to Seller, homeowners in the community have the opportunity to play golf on the golf course that backs up to the community at a discount fee and making it convenient to get to is a gate in the community to the golf course. Home is fenced with a beige vinyl fence and has a sprinkler system.
Additional Information
- Taxes
- $3949
- Minimum Lease
- 1-2 Years
- HOA Fee
- $245
- HOA Payment Schedule
- Quarterly
- Maintenance Includes
- Pool, Pool
- Location
- Corner Lot, Sidewalk
- Community Features
- Playground, Pool, No Deed Restriction
- Property Description
- Two Story
- Zoning
- PUD-LD
- Interior Layout
- Ceiling Fans(s), Central Vaccum, Crown Molding, Eat-in Kitchen, High Ceilings, Kitchen/Family Room Combo, Master Downstairs, Open Floorplan, Stone Counters, Walk-In Closet(s)
- Interior Features
- Ceiling Fans(s), Central Vaccum, Crown Molding, Eat-in Kitchen, High Ceilings, Kitchen/Family Room Combo, Master Downstairs, Open Floorplan, Stone Counters, Walk-In Closet(s)
- Floor
- Carpet, Ceramic Tile
- Appliances
- Built-In Oven, Cooktop, Dishwasher, Microwave, Range, Refrigerator, Tankless Water Heater
- Utilities
- Cable Available, Electricity Available, Electricity Connected, Natural Gas Available, Natural Gas Connected, Public
- Heating
- Central
- Air Conditioning
- Central Air
- Exterior Construction
- Block, Stucco
- Exterior Features
- Fence, Irrigation System, Rain Gutters, Sidewalk, Sliding Doors
- Roof
- Shingle
- Foundation
- Slab
- Pool
- Community, Private
- Pool Type
- Child Safety Fence, Gunite, In Ground
- Garage Carport
- 3 Car Garage
- Garage Spaces
- 3
- Garage Features
- Driveway
- Garage Dimensions
- 27x24
- Elementary School
- Prairie Lake Elementary
- Middle School
- Ocoee Middle
- High School
- Ocoee High
- Fences
- Vinyl
- Pets
- Allowed
- Max Pet Weight
- 101
- Pet Size
- Extra Large (101+ Lbs.)
- Flood Zone Code
- X
- Parcel ID
- 05-22-28-2854-00-250
- Legal Description
- FOREST LAKE ESTATES 90/100 LOT 25
Mortgage Calculator
Listing courtesy of KELLER WILLIAMS TAMPA PROP.. Selling Office: EMPIRE NETWORK REALTY.
StellarMLS is the source of this information via Internet Data Exchange Program. All listing information is deemed reliable but not guaranteed and should be independently verified through personal inspection by appropriate professionals. Listings displayed on this website may be subject to prior sale or removal from sale. Availability of any listing should always be independently verified. Listing information is provided for consumer personal, non-commercial use, solely to identify potential properties for potential purchase. All other use is strictly prohibited and may violate relevant federal and state law. Data last updated on
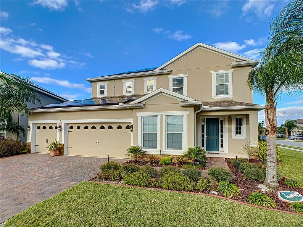

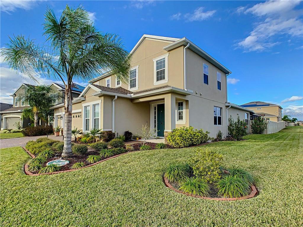
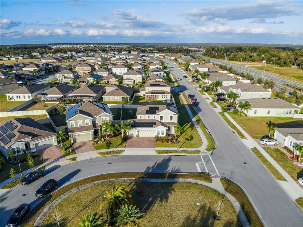
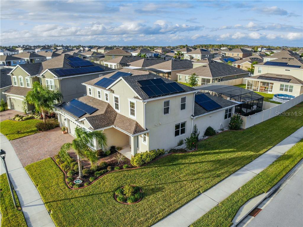
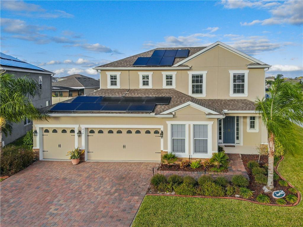

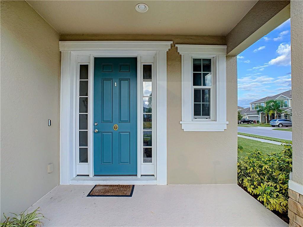
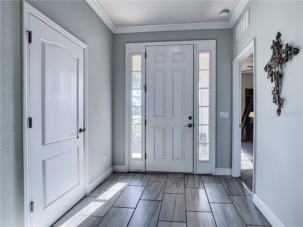
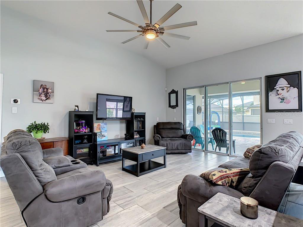

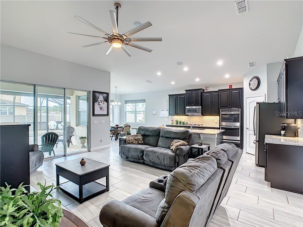
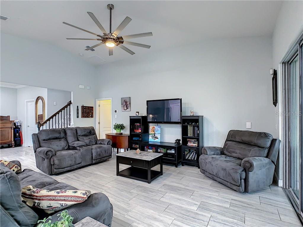
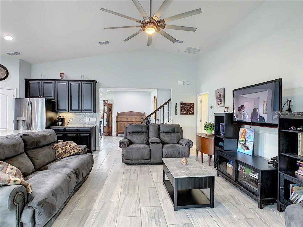

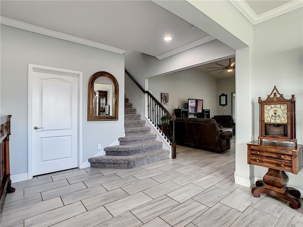
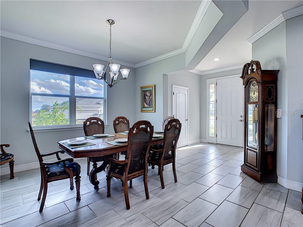
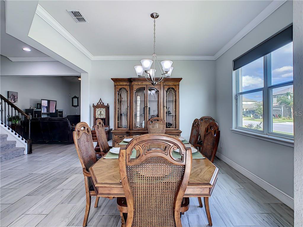
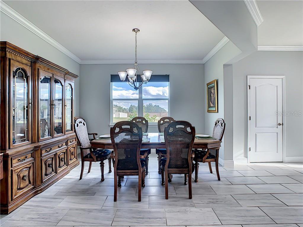
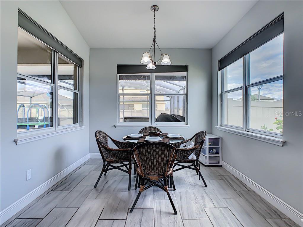
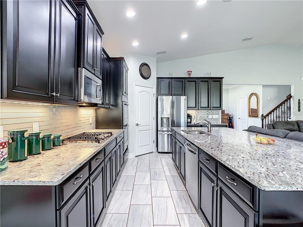

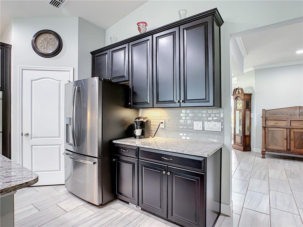
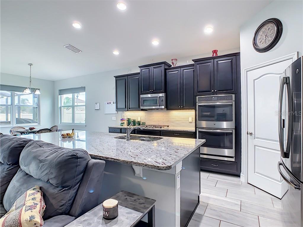
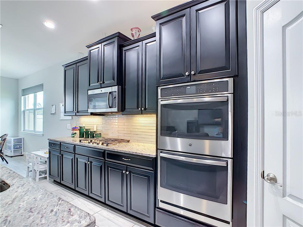
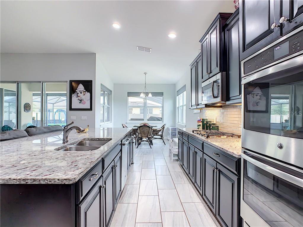
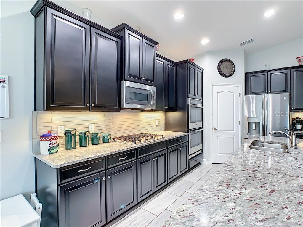
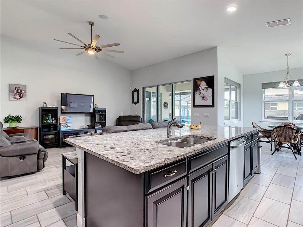
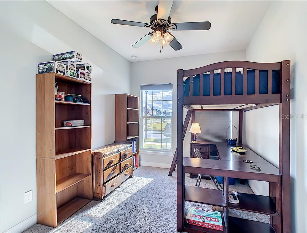
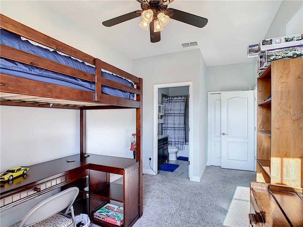
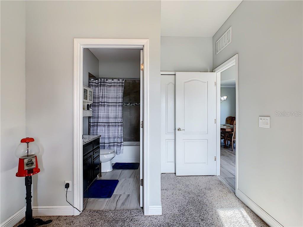
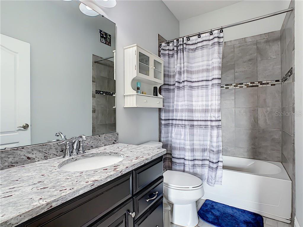
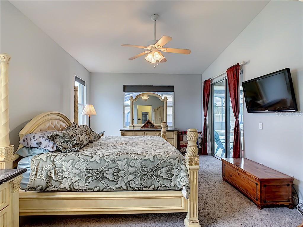
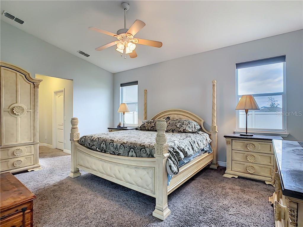
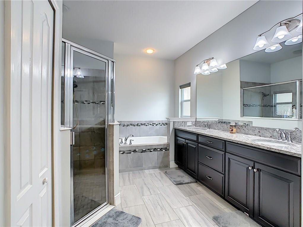
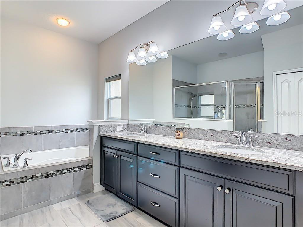
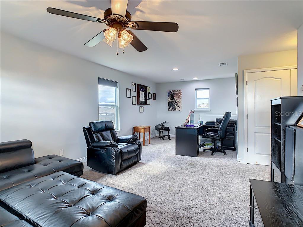
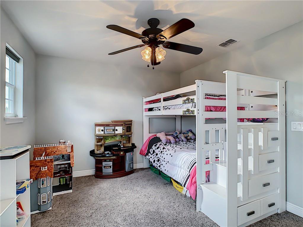

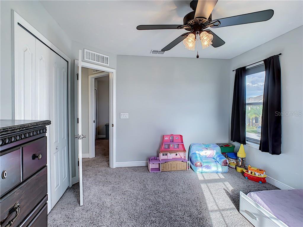
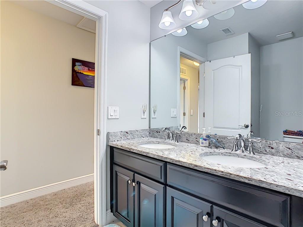
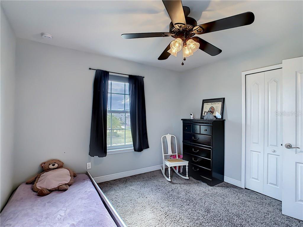
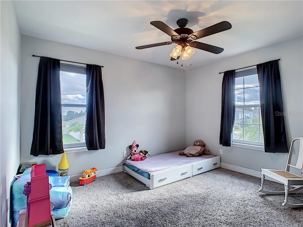
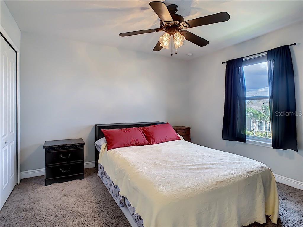
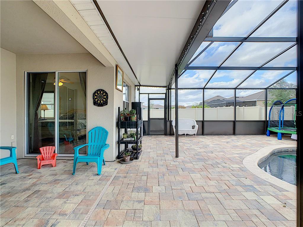
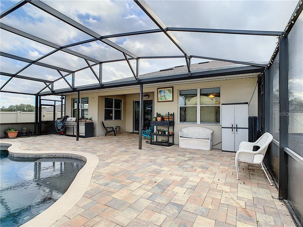
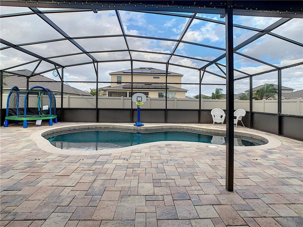
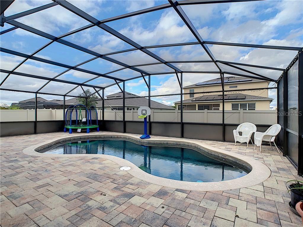
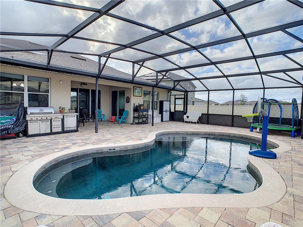
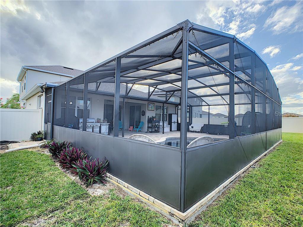
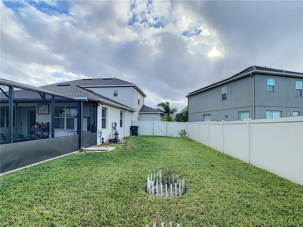
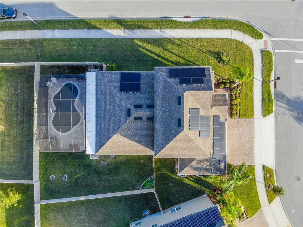
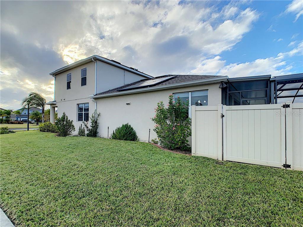
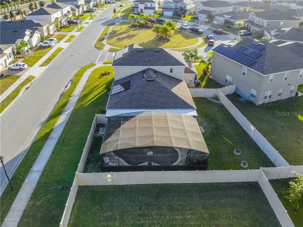
/u.realgeeks.media/belbenrealtygroup/400dpilogo.png)