1442 Valley Pine Circle, Apopka, FL 32712
- $475,000
- 4
- BD
- 2.5
- BA
- 2,346
- SqFt
- Sold Price
- $475,000
- List Price
- $535,000
- Status
- Sold
- Closing Date
- Nov 27, 2020
- MLS#
- T3270816
- Property Style
- Single Family
- Architectural Style
- Contemporary, Custom, Ranch
- Year Built
- 1991
- Bedrooms
- 4
- Bathrooms
- 2.5
- Baths Half
- 1
- Living Area
- 2,346
- Lot Size
- 15,974
- Acres
- 0.37
- Total Acreage
- 1/4 to less than 1/2
- Legal Subdivision Name
- Sweetwater West
- Complex/Comm Name
- Sweetwater West
- MLS Area Major
- Apopka
Property Description
Absolutely magnificent and completely remodeled home, located on an oversized lot with a saltwater pool and hot tub. This 4 BR 2.5 BA gem will wow you. This custom home features 16 foot vaulted ceilings, an open floor plan, new modern wood vinyl flooring plus a newly remodeled kitchen with all new appliances. The gourmet chef’s kitchen features a 10 foot by 50 foot waterfall and mitered stone island, new Samsung Power Grill Duo speedy oven, new LG Insta View refrigerator with separate custom temperature door, perfect for storing drinks at the ice cold 33 degrees, plus a 36 inch Verona 5 burner electric stove. The living room is dazzling with a floor-to-ceiling rock fireplace, custom-built peekaboo mantle shelf, custom LED lit wall shelves, electric button timed theater shades and new 3-way sliding glass doors that open up to the screened lanai. The spacious master is en suite with a bath that was custom designed after the Schlosshotel ski resort in Zermatt Switzerland. There is a 10 foot tall steam room with half inch floor to ceiling glass, a cedar bench, Bluetooth speakers, chromo therapy lights, jetted waterfall shower panel and lit touch button LED mirror. The lushly landscaped outdoor space is perfect for entertaining with a salt water pool and hot tub with a sunshade shelf, night lights and a Hayward pool heater. Enjoy the fenced garden, underground wired lamppost lighting and a built in bench for entertaining. The garage floor has new epoxy floors, the garage doors are new and open with app controls. The laundry room has a new LG washer and 2 way door opening dryer, plus a new air drying rack and drop down ironing board. These are just some of the high-end custom features completed in this new renovation. This gem will not last. Furnishings are negotiable. The information provided herein, including but not limited to measurements, square footages, lot sizes, specifications, number of bedrooms, number of full or half bathrooms, calculations and statistics (“Property Information”) is subject to errors, omissions or changes without notice, and Seller and Broker expressly disclaim any warranty or representation regarding the Property Information. You must independently verify the Property Information prior to purchasing the Property.
Additional Information
- Taxes
- $2703
- Minimum Lease
- No Minimum
- HOA Fee
- $275
- HOA Payment Schedule
- Quarterly
- Location
- Oversized Lot
- Community Features
- No Deed Restriction
- Property Description
- One Story
- Zoning
- R-1AA
- Interior Layout
- Cathedral Ceiling(s), Crown Molding, Eat-in Kitchen, Master Downstairs, Open Floorplan, Skylight(s), Vaulted Ceiling(s), Walk-In Closet(s), Window Treatments
- Interior Features
- Cathedral Ceiling(s), Crown Molding, Eat-in Kitchen, Master Downstairs, Open Floorplan, Skylight(s), Vaulted Ceiling(s), Walk-In Closet(s), Window Treatments
- Floor
- Vinyl
- Appliances
- Dishwasher, Disposal, Dryer, Microwave, Range, Refrigerator, Wine Refrigerator
- Utilities
- Cable Connected, Electricity Connected, Propane, Sprinkler Meter
- Heating
- Electric
- Air Conditioning
- Central Air
- Fireplace Description
- Living Room
- Exterior Construction
- Wood Frame
- Exterior Features
- Irrigation System, Lighting, Rain Gutters, Sliding Doors, Sprinkler Metered
- Roof
- Other
- Foundation
- Slab
- Pool
- Private
- Pool Type
- Heated, In Ground, Salt Water
- Garage Carport
- 2 Car Garage
- Garage Spaces
- 2
- Garage Dimensions
- 21x21
- Pets
- Allowed
- Flood Zone Code
- X
- Parcel ID
- 35-20-28-8473-00-850
- Legal Description
- SWEETWATER WEST 25/12 LOT 85
Mortgage Calculator
Listing courtesy of LISTINGLY.COM. Selling Office: KW ELITE PARTNERS III REALTY.
StellarMLS is the source of this information via Internet Data Exchange Program. All listing information is deemed reliable but not guaranteed and should be independently verified through personal inspection by appropriate professionals. Listings displayed on this website may be subject to prior sale or removal from sale. Availability of any listing should always be independently verified. Listing information is provided for consumer personal, non-commercial use, solely to identify potential properties for potential purchase. All other use is strictly prohibited and may violate relevant federal and state law. Data last updated on
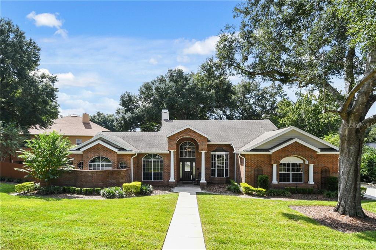
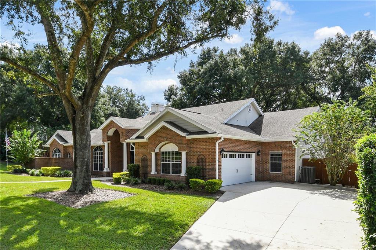
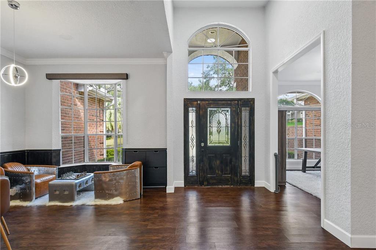
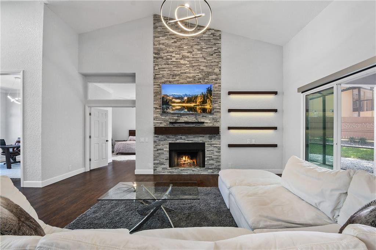
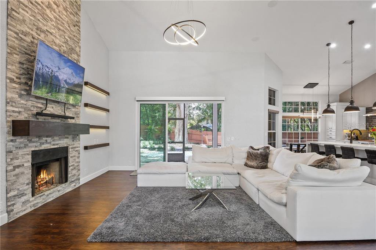
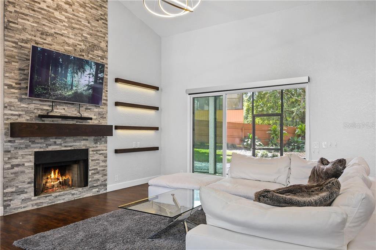
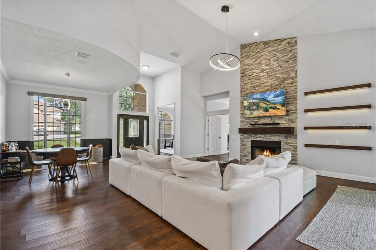

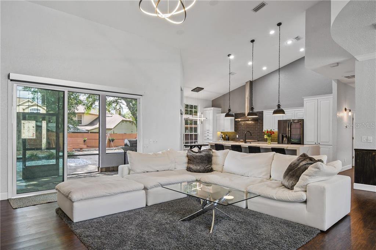
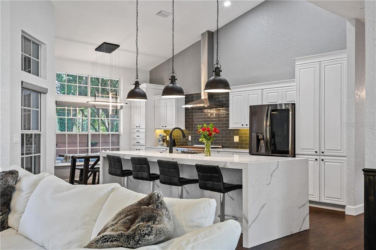
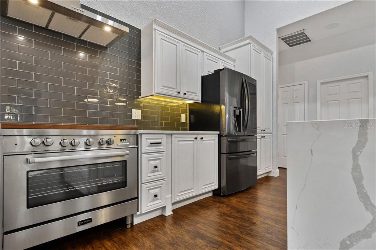

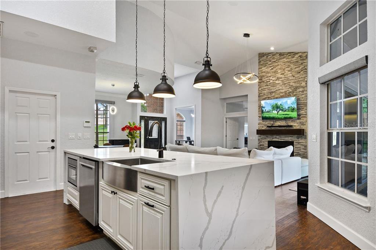
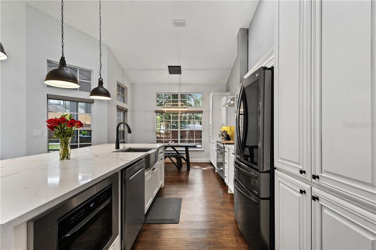
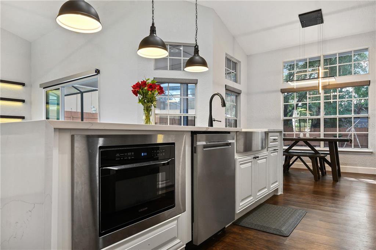
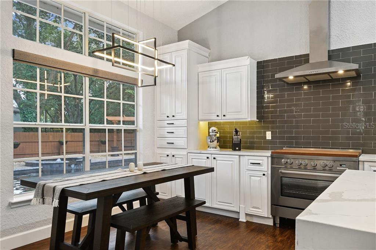
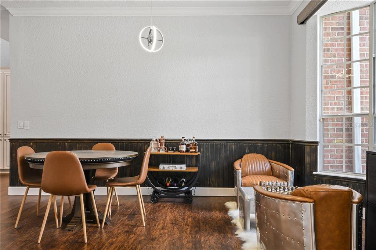
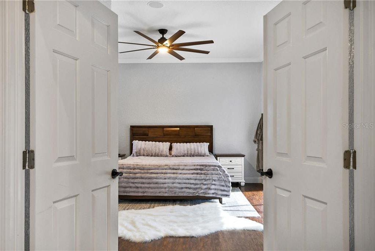
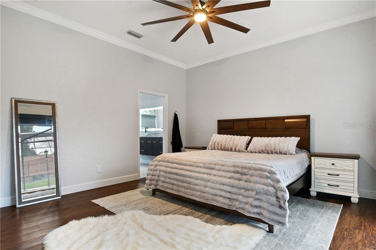
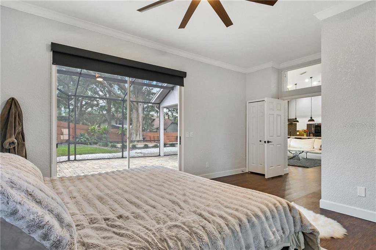
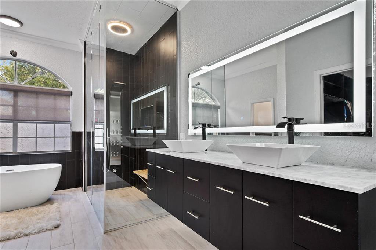
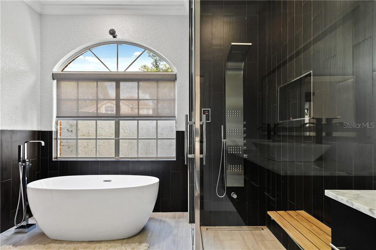
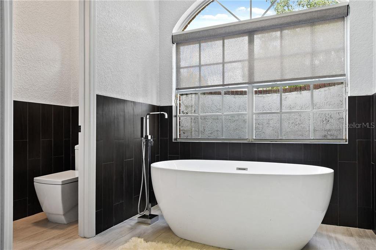
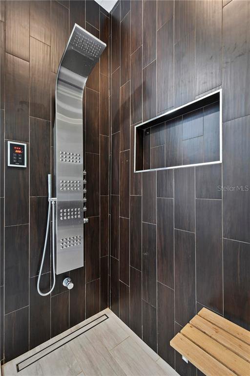
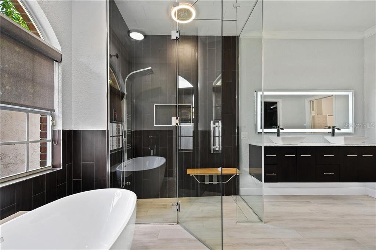
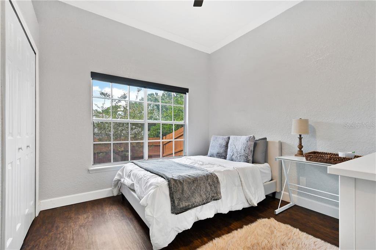
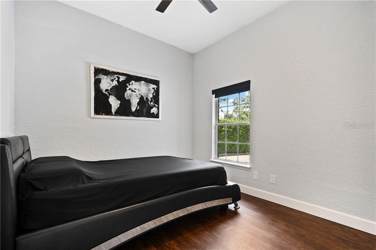
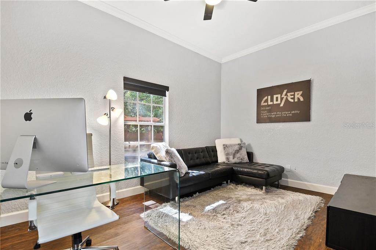
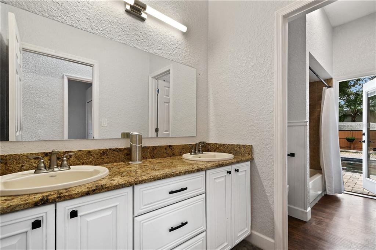
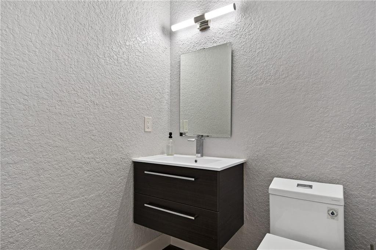
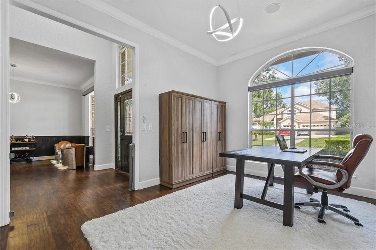
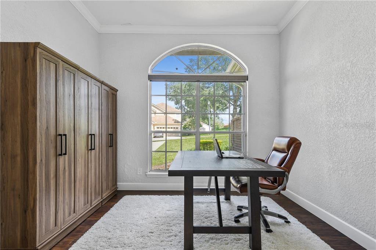
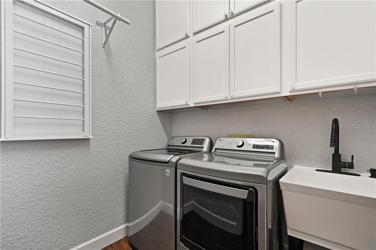
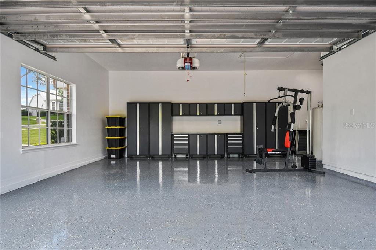
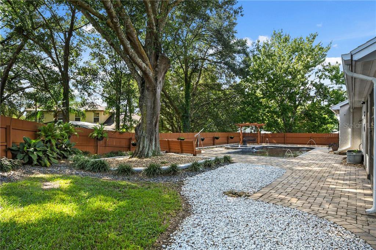
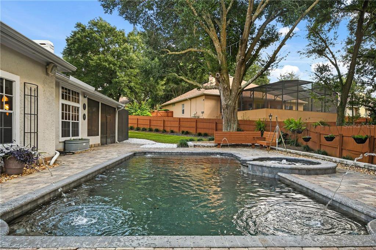
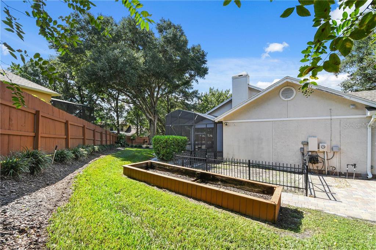
/u.realgeeks.media/belbenrealtygroup/400dpilogo.png)