1595 Eagle Wind Terrace, Winter Springs, FL 32708
- $468,000
- 4
- BD
- 2.5
- BA
- 2,385
- SqFt
- Sold Price
- $468,000
- List Price
- $478,210
- Status
- Sold
- Closing Date
- Nov 30, 2020
- MLS#
- T3264604
- Property Style
- Single Family
- New Construction
- Yes
- Year Built
- 2020
- Bedrooms
- 4
- Bathrooms
- 2.5
- Baths Half
- 1
- Living Area
- 2,385
- Lot Size
- 9,583
- Acres
- 0.22
- Total Acreage
- 0 to less than 1/4
- Legal Subdivision Name
- Tuskawilla Crossings 70'S
- MLS Area Major
- Casselberrry/Winter Springs / Tuscawilla
Property Description
Under Construction. You are going to love the high end style of the Greythorne. This classic single story showpiece offers four bedrooms and two and a half bathrooms plus a three car garage. The Greythorne boasts a massive owner suite with lovely walk in closet. Enjoy the much sought after open floor plan. The family room opens to the grand kitchen with a quaint breakfast nook. There is an indoor laundry room with a washer and dryer. Sip your coffee on the covered lanai & enjoy your beautiful backyard views. Each homesite is unique, and some are located on conservation areas with picturesque views from their private lanais. Tuskawilla Crossings is one of the most anticipated new communities coming to the historic city of Winter Springs. This lush family-friendly community will feature a swimming pool, playground and recreational area. Situated in the Winter Springs' highly desirable Tuskawilla area, plus Great Rated Schools!
Additional Information
- Minimum Lease
- 7 Months
- HOA Fee
- $110
- HOA Payment Schedule
- Monthly
- Maintenance Includes
- Pool, Recreational Facilities
- Location
- Paved, Private
- Community Features
- Deed Restrictions, Playground, Pool, Sidewalks
- Property Description
- One Story
- Zoning
- P-D
- Interior Layout
- Eat-in Kitchen, Kitchen/Family Room Combo, Open Floorplan, Solid Surface Counters, Solid Wood Cabinets, Thermostat, Walk-In Closet(s)
- Interior Features
- Eat-in Kitchen, Kitchen/Family Room Combo, Open Floorplan, Solid Surface Counters, Solid Wood Cabinets, Thermostat, Walk-In Closet(s)
- Floor
- Carpet, Ceramic Tile
- Appliances
- Dishwasher, Disposal, Dryer, Freezer, Microwave, Range, Refrigerator, Washer
- Utilities
- Cable Available, Cable Connected, Electricity Available, Electricity Connected, Fiber Optics, Public, Underground Utilities
- Heating
- Central, Electric
- Air Conditioning
- Central Air
- Exterior Construction
- Block, Stucco, Wood Frame
- Exterior Features
- Irrigation System, Sidewalk, Sliding Doors
- Roof
- Shingle
- Foundation
- Slab
- Pool
- Community
- Garage Carport
- 3 Car Garage
- Garage Spaces
- 3
- Garage Features
- Driveway, Garage Door Opener
- Garage Dimensions
- 20x35
- Elementary School
- Layer Elementary
- Middle School
- Indian Trails Middle
- High School
- Winter Springs High
- Pets
- Allowed
- Flood Zone Code
- X
- Parcel ID
- 06-21-31-5VK-0000-3640
- Legal Description
- LOT 364 TUSKAWILLA CROSSINGS PHASE 1 PLAT BOOK 83 PAGES 75-89
Mortgage Calculator
Listing courtesy of LENNAR REALTY. Selling Office: WAYPOINTE REALTY.
StellarMLS is the source of this information via Internet Data Exchange Program. All listing information is deemed reliable but not guaranteed and should be independently verified through personal inspection by appropriate professionals. Listings displayed on this website may be subject to prior sale or removal from sale. Availability of any listing should always be independently verified. Listing information is provided for consumer personal, non-commercial use, solely to identify potential properties for potential purchase. All other use is strictly prohibited and may violate relevant federal and state law. Data last updated on
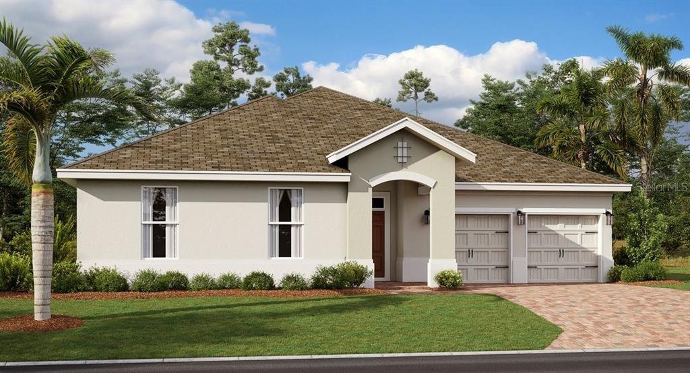
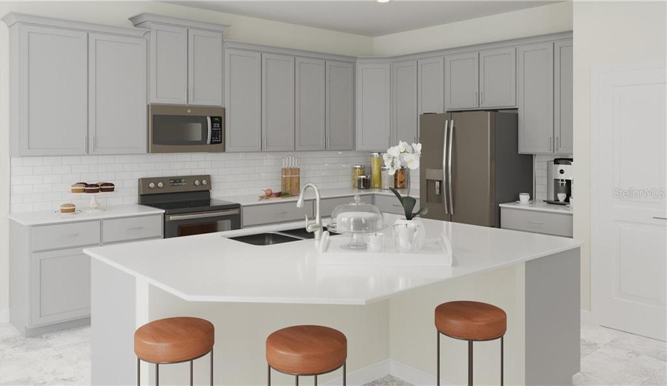
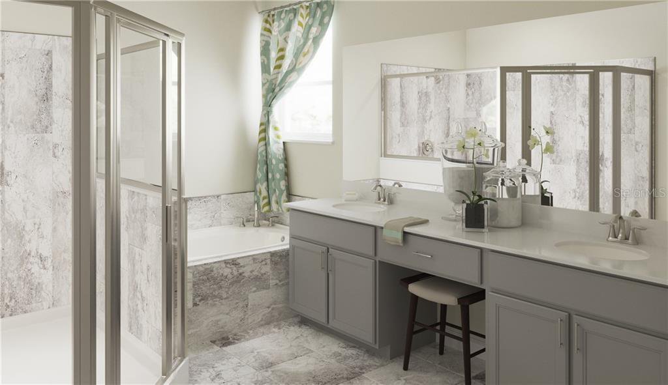
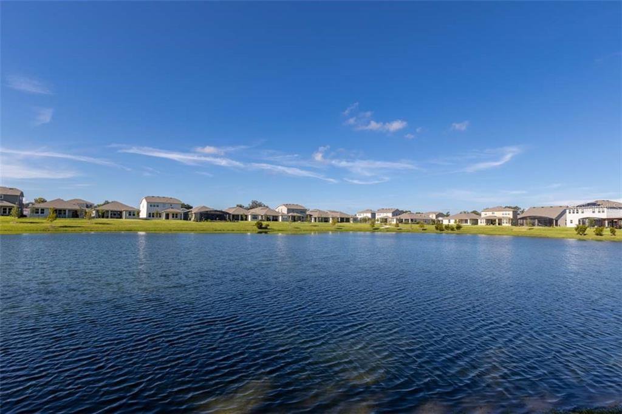
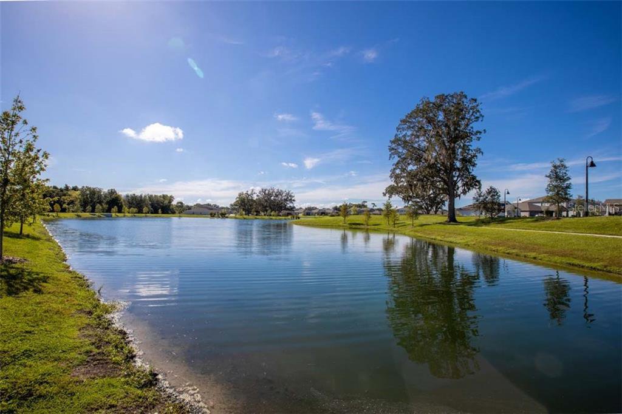
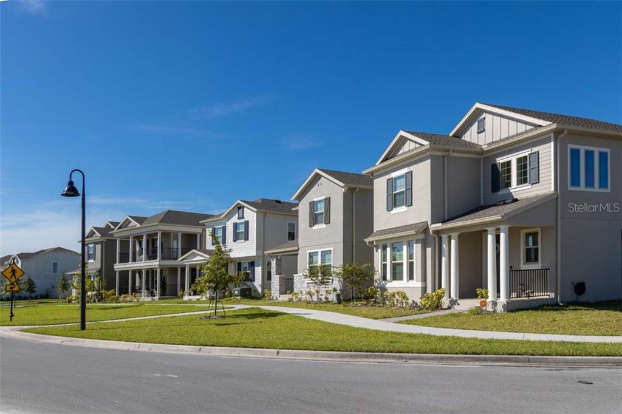

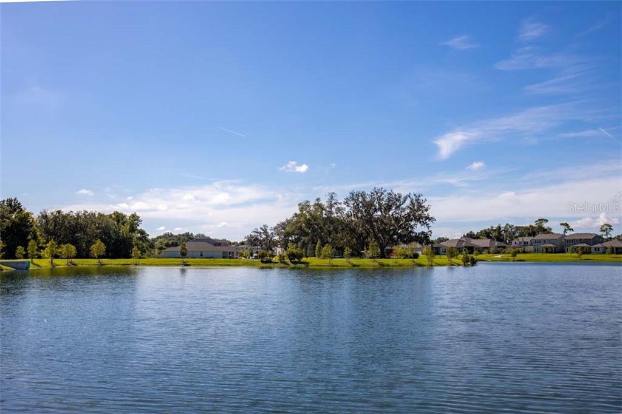
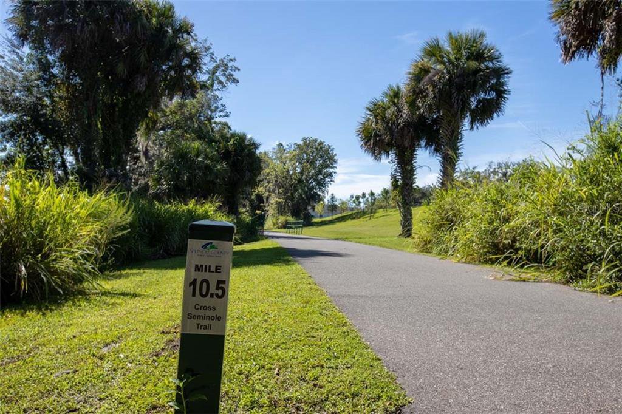
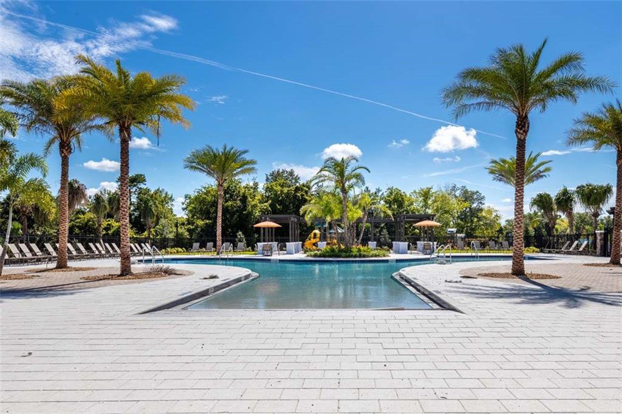
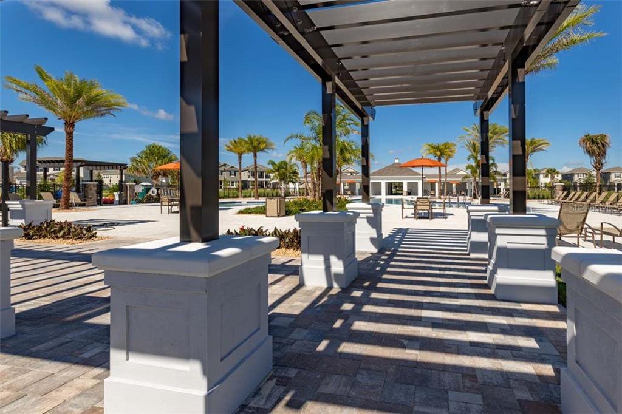
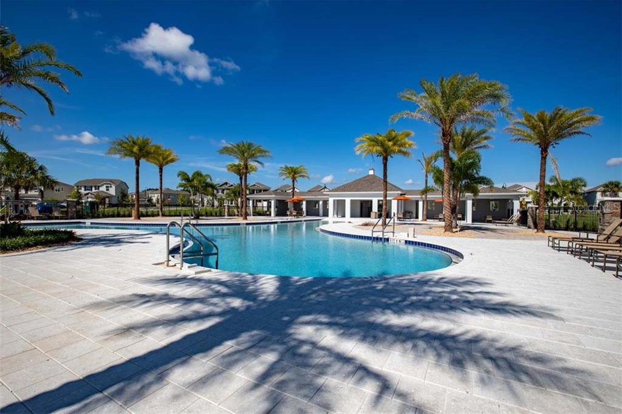
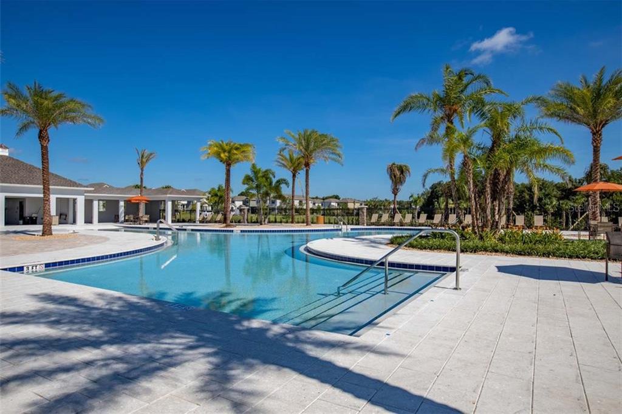
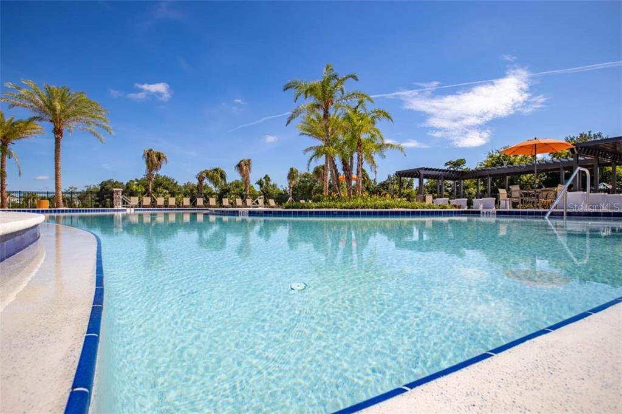
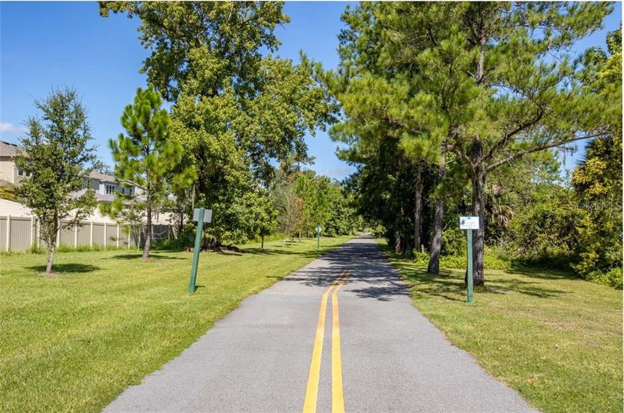
/u.realgeeks.media/belbenrealtygroup/400dpilogo.png)