129 Bergamot Loop, Davenport, FL 33837
- $253,000
- 4
- BD
- 2
- BA
- 1,936
- SqFt
- Sold Price
- $253,000
- List Price
- $266,500
- Status
- Sold
- Closing Date
- Oct 27, 2020
- MLS#
- T3257643
- Property Style
- Single Family
- New Construction
- Yes
- Year Built
- 2020
- Bedrooms
- 4
- Bathrooms
- 2
- Living Area
- 1,936
- Lot Size
- 6,534
- Acres
- 0.15
- Total Acreage
- 0 to less than 1/4
- Legal Subdivision Name
- Citrus Pointe
- MLS Area Major
- Davenport
Property Description
Under Construction. Time to spoil yourself with this upscale and expansive 1,936 sq. ft. floorplan. This exceptional home is complete with 4 bedrooms and 2 bathrooms. The kitchen has a lovely center island that overlooks an open café with a large family room, which is perfect for entertaining. The owner suite features a over-sized bedroom connected to a bathroom with his and her sinks and a roomy walk-in closet. This community has Lennar's Everything's Included Promise which includes quartz counters, stainless steel appliances, Wi-Fi certification Smart Home features such as keyless door locks and video doorbells. Located in the secluded city of Davenport, Florida. Citrus Pointe is the perfect location to spend a day in Orlando or Tampa while still having a quiet backyard. This all-solar community offers a resort-style pool, shade pavilion, dog park and playground that any family can enjoy. Easy access to I-4, Walt Disney World, Universal Studios, Legoland, Bok Tower Gardens, Posner Park Shopping Mall, Hospitals and much more. It’s easy to see why this area is growing fast! Citrus Pointe is a welcoming community with beautiful amenities at a great price.
Additional Information
- Taxes
- $2,055
- Minimum Lease
- 8-12 Months
- HOA Fee
- $100
- HOA Payment Schedule
- Annually
- Maintenance Includes
- Pool, Escrow Reserves Fund, Private Road
- Location
- Paved, Private
- Community Features
- Park, Pool, No Deed Restriction
- Property Description
- One Story
- Interior Layout
- In Wall Pest System, Kitchen/Family Room Combo, Master Downstairs, Open Floorplan, Thermostat
- Interior Features
- In Wall Pest System, Kitchen/Family Room Combo, Master Downstairs, Open Floorplan, Thermostat
- Floor
- Carpet, Ceramic Tile
- Appliances
- Dishwasher, Disposal, Dryer, Freezer, Microwave, Range, Refrigerator, Washer
- Utilities
- Cable Available, Cable Connected, Electricity Available, Electricity Connected, Public, Sprinkler Meter, Sprinkler Recycled, Street Lights, Underground Utilities
- Heating
- Central, Electric, Solar
- Air Conditioning
- Central Air
- Exterior Construction
- Block, Stucco
- Exterior Features
- Irrigation System, Sliding Doors
- Roof
- Shingle
- Foundation
- Slab
- Pool
- Community
- Garage Carport
- 2 Car Garage
- Garage Spaces
- 2
- Garage Features
- Driveway, Garage Door Opener
- Garage Dimensions
- 19x20
- Elementary School
- Horizons Elementary
- Middle School
- Lake Alfred-Addair Middle
- High School
- Ridge Community Senior High
- Pets
- Allowed
- Flood Zone Code
- X
- Parcel ID
- 27-27-05-726009-001830
- Legal Description
- CITRUS POINTE PB 171 PG 34-36 LOT 183
Mortgage Calculator
Listing courtesy of LENNAR REALTY. Selling Office: INVESTOR TRUSTEE SERVICES.
StellarMLS is the source of this information via Internet Data Exchange Program. All listing information is deemed reliable but not guaranteed and should be independently verified through personal inspection by appropriate professionals. Listings displayed on this website may be subject to prior sale or removal from sale. Availability of any listing should always be independently verified. Listing information is provided for consumer personal, non-commercial use, solely to identify potential properties for potential purchase. All other use is strictly prohibited and may violate relevant federal and state law. Data last updated on
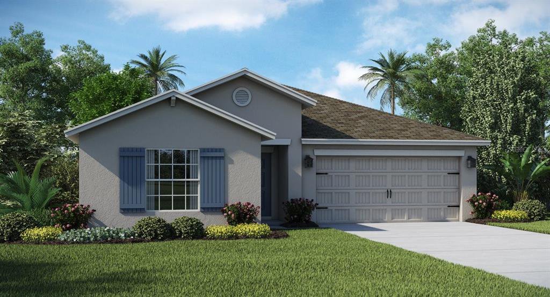
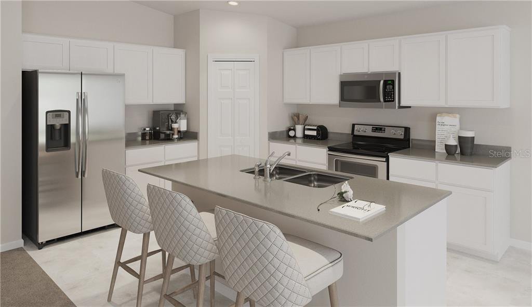
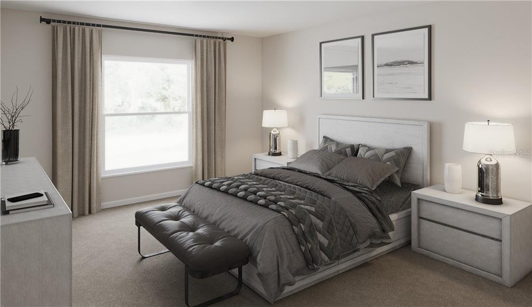
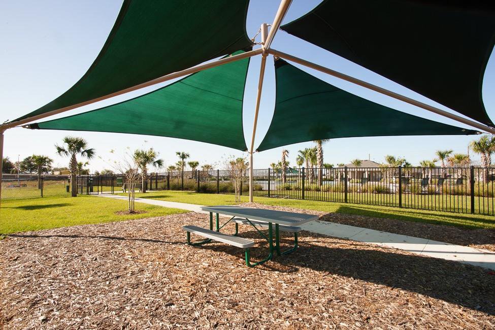
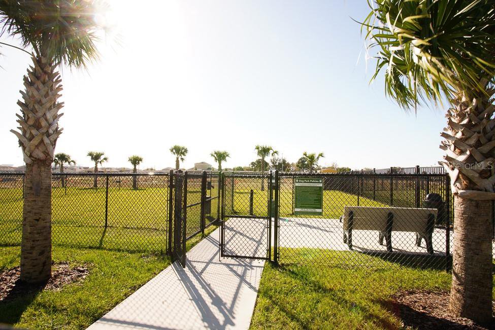
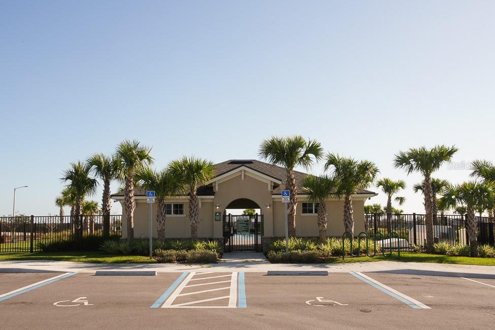
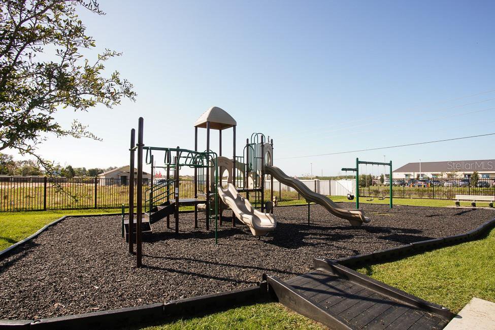
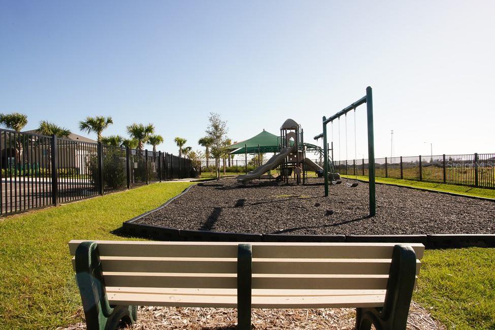
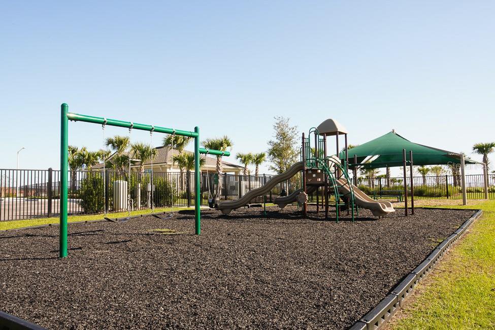
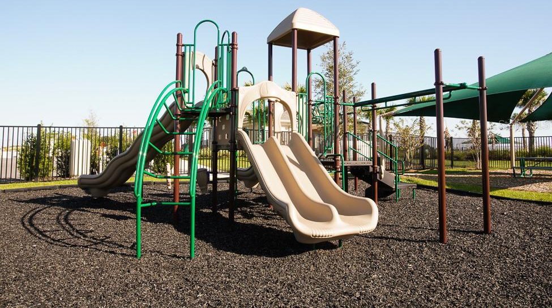
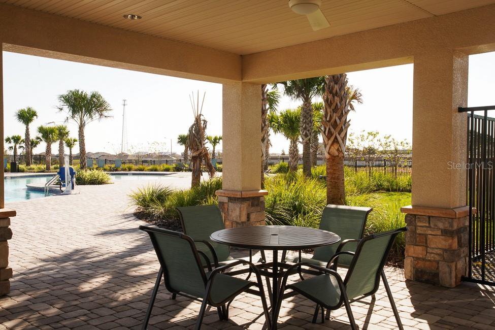
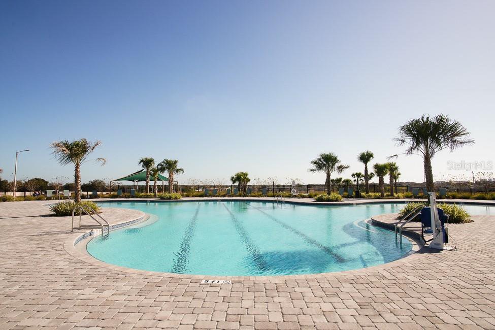
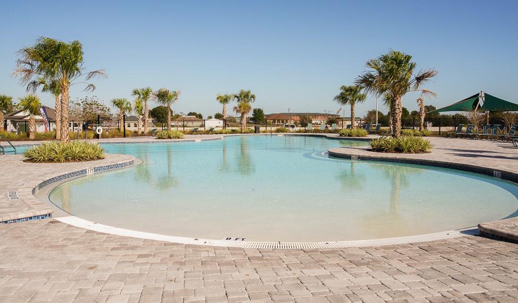

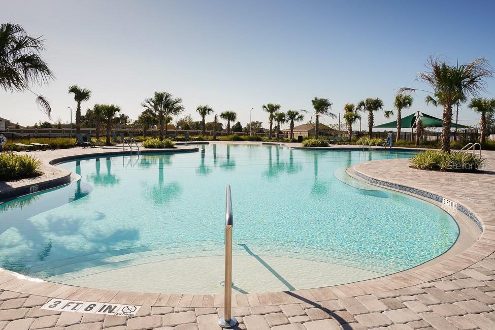
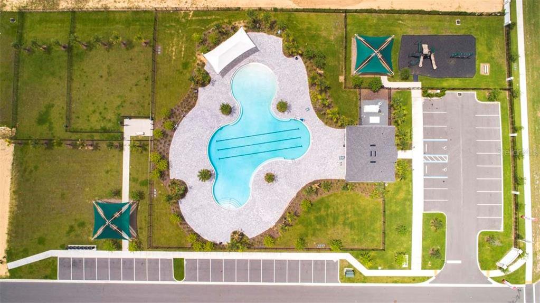
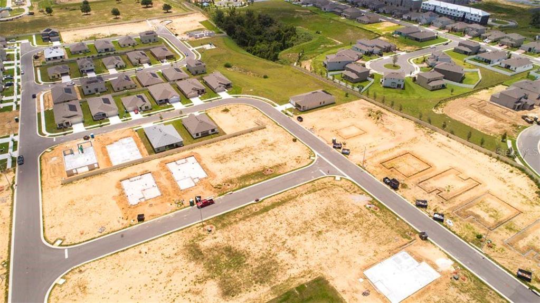
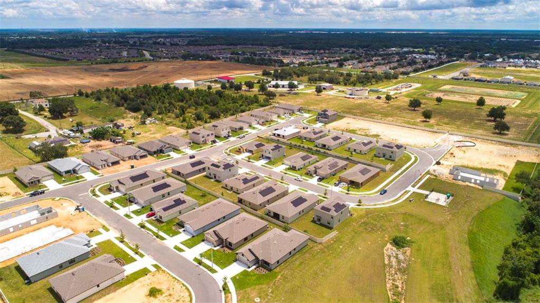
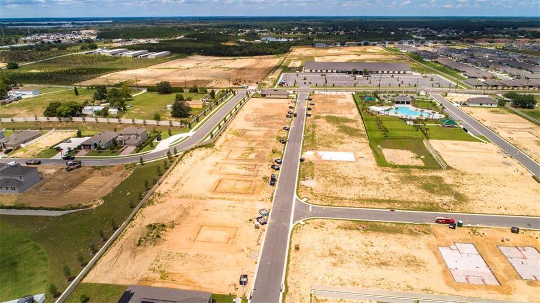
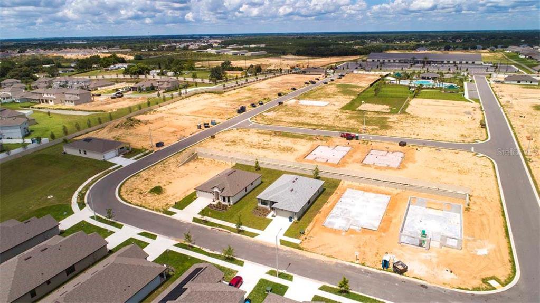
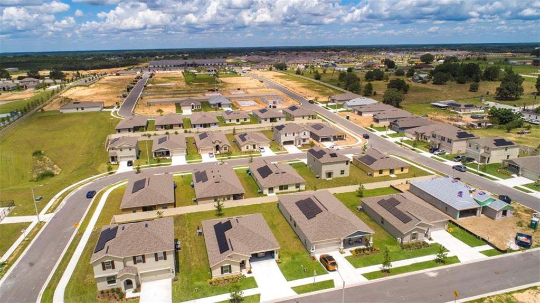

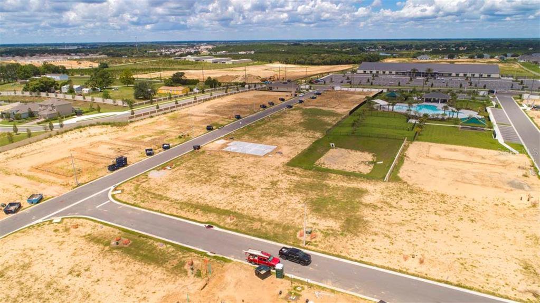
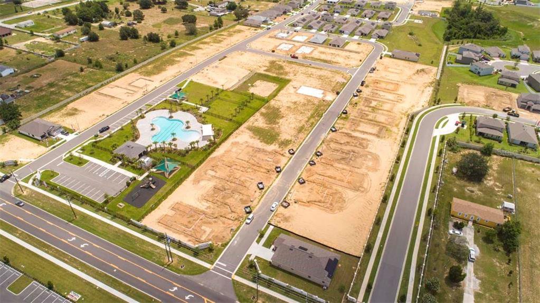

/u.realgeeks.media/belbenrealtygroup/400dpilogo.png)