5317 Amersham Lane, St Cloud, FL 34771
- $288,100
- 3
- BD
- 2
- BA
- 1,971
- SqFt
- Sold Price
- $288,100
- List Price
- $292,465
- Status
- Sold
- Closing Date
- Apr 26, 2021
- MLS#
- T3257251
- Property Style
- Single Family
- New Construction
- Yes
- Year Built
- 2020
- Bedrooms
- 3
- Bathrooms
- 2
- Living Area
- 1,971
- Lot Size
- 8,996
- Acres
- 0.21
- Total Acreage
- 0 to less than 1/4
- Legal Subdivision Name
- Lancaster Park East 50
- MLS Area Major
- St Cloud (Magnolia Square)
Property Description
Under Construction. Envision yourself living in the warm and inviting Bourne. This exceptional three bedroom, two bathroom home features a welcoming front porch and a two car garage. The open fully equipped kitchen overlooks the combination dining and family rooms. The spacious owner suite includes a separate bathtub and shower as well as his and her sinks. Lancaster Park East features a family-friendly lifestyle. Numerous ponds dot the community, where waterfront homesites are among new homes for sale in a serene location just five miles from St. Cloud. Homebuyers enjoy the community’s pool and cabana, as well as parks and tot lots. The community also provides outstanding convenience, less than a half-mile from US 192 (E. Irlo Bronson Memorial Hwy), a direct thoroughfare to St. Cloud and Florida’s Turnpike. Walt Disney World is 32 miles away. Royal St. Cloud Golf Links club is just 6.5 miles away.
Additional Information
- Taxes
- $371
- Minimum Lease
- 7 Months
- HOA Fee
- $67
- HOA Payment Schedule
- Monthly
- Maintenance Includes
- Pool, Recreational Facilities
- Location
- Sidewalk, Paved, Private
- Community Features
- Deed Restrictions, Playground, Pool
- Property Description
- Two Story
- Zoning
- P-D
- Interior Layout
- Ceiling Fans(s), Central Vaccum, Solid Surface Counters, Solid Wood Cabinets, Tray Ceiling(s), Walk-In Closet(s)
- Interior Features
- Ceiling Fans(s), Central Vaccum, Solid Surface Counters, Solid Wood Cabinets, Tray Ceiling(s), Walk-In Closet(s)
- Floor
- Carpet, Ceramic Tile
- Appliances
- Dishwasher, Microwave, Range
- Utilities
- Cable Available, Cable Connected, Electricity Available, Electricity Connected, Fiber Optics, Public, Sewer Available, Sewer Connected
- Heating
- Central, Electric
- Air Conditioning
- Central Air
- Exterior Construction
- Block, Stucco
- Exterior Features
- Irrigation System, Sliding Doors
- Roof
- Shingle
- Foundation
- Slab
- Pool
- Community
- Garage Carport
- 2 Car Garage
- Garage Spaces
- 2
- Garage Features
- Driveway, Garage Door Opener, Tandem
- Garage Dimensions
- 21x20
- Elementary School
- Hickory Tree Elem
- Middle School
- Narcoossee Middle
- High School
- Harmony High
- Water View
- Pond
- Pets
- Allowed
- Flood Zone Code
- X
- Parcel ID
- 04-26-31-0174-0001-3720
- Legal Description
- LANCASTER PARK EAST PH 3 & 4 PB 29 PGS 64-68 LOT 372
Mortgage Calculator
Listing courtesy of LENNAR REALTY. Selling Office: LENNAR REALTY.
StellarMLS is the source of this information via Internet Data Exchange Program. All listing information is deemed reliable but not guaranteed and should be independently verified through personal inspection by appropriate professionals. Listings displayed on this website may be subject to prior sale or removal from sale. Availability of any listing should always be independently verified. Listing information is provided for consumer personal, non-commercial use, solely to identify potential properties for potential purchase. All other use is strictly prohibited and may violate relevant federal and state law. Data last updated on




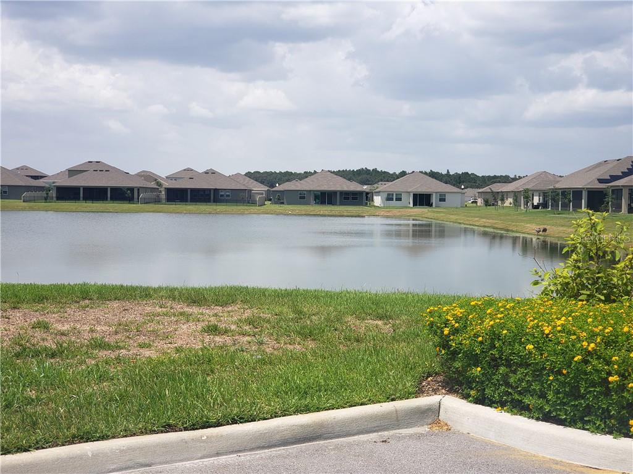
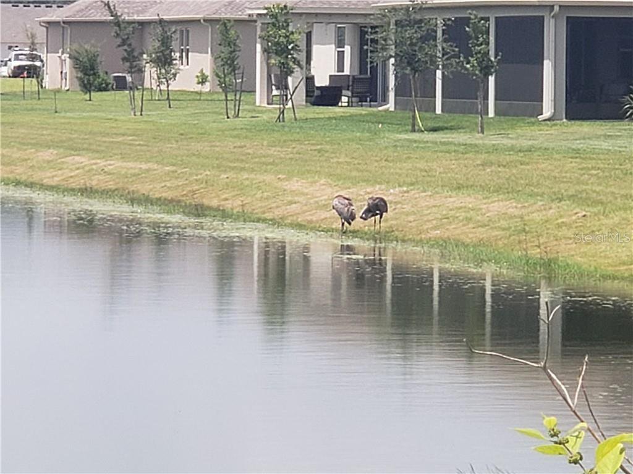
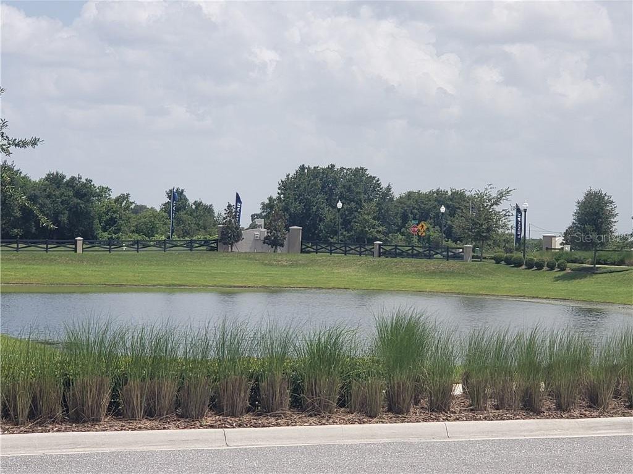
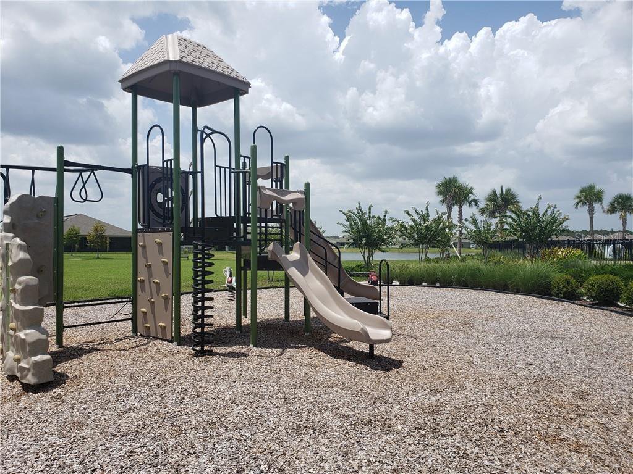
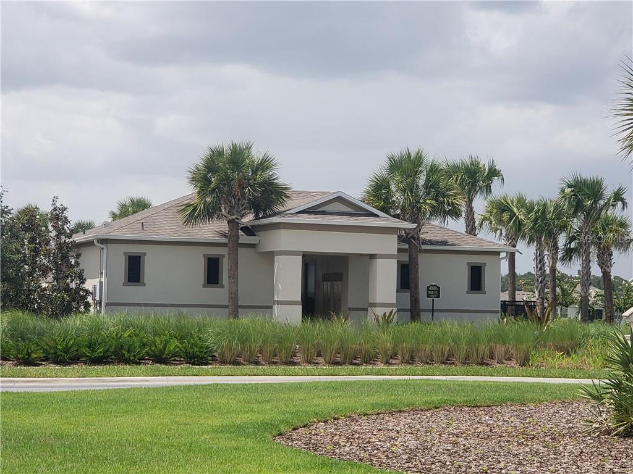
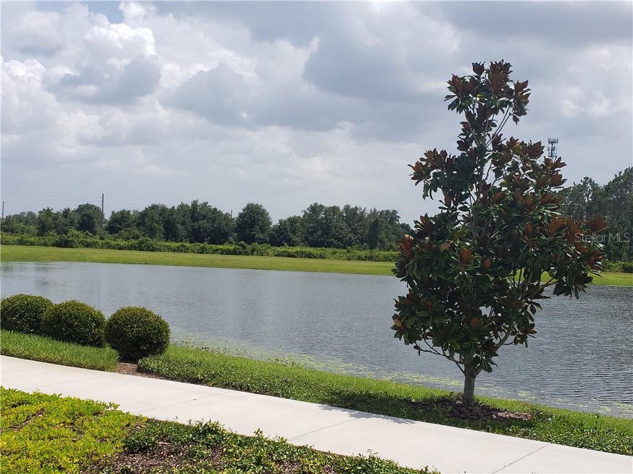
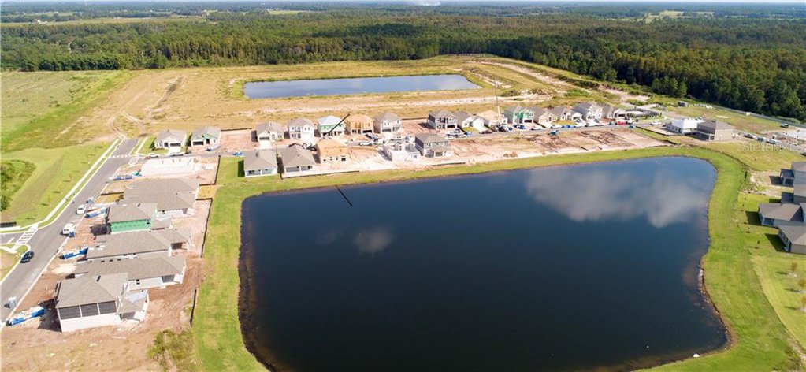
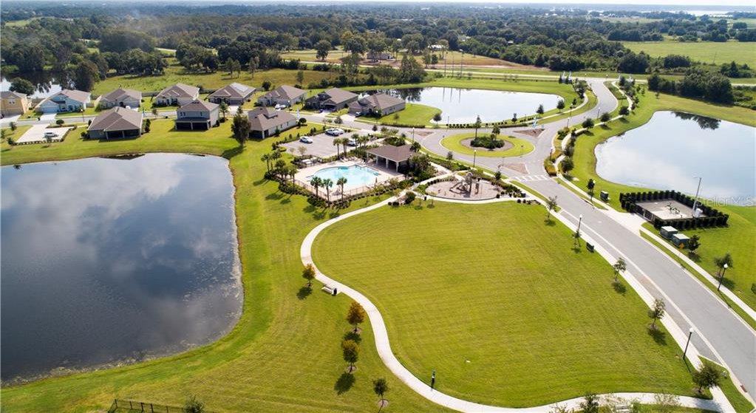

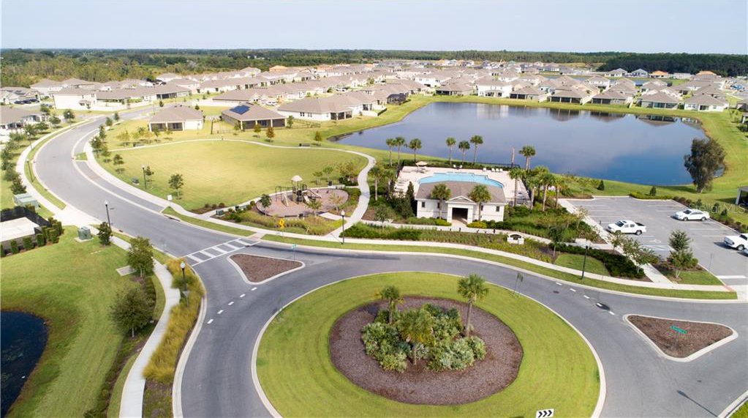
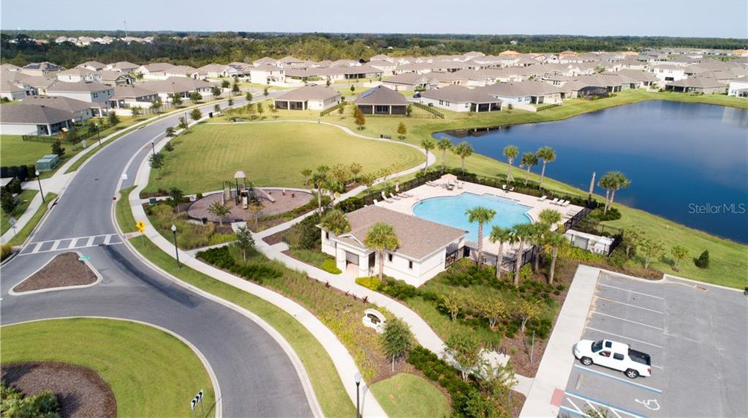
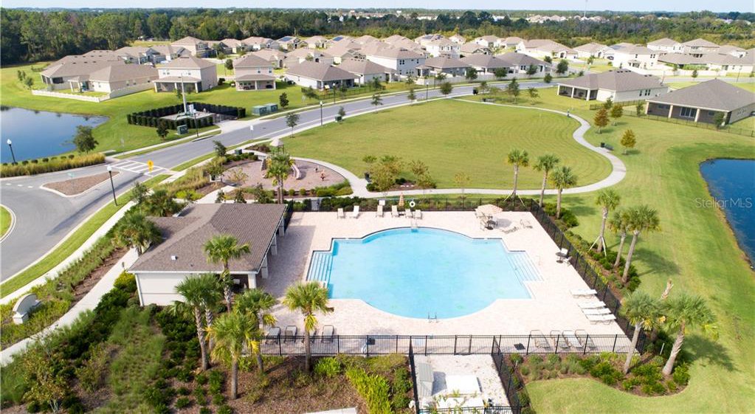
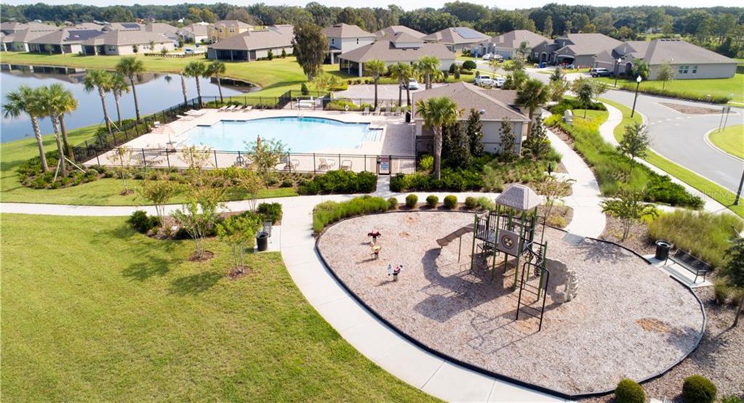


/u.realgeeks.media/belbenrealtygroup/400dpilogo.png)