13885 Bluebird Pond Road, Windermere, FL 34786
- $392,200
- 4
- BD
- 3.5
- BA
- 2,786
- SqFt
- Sold Price
- $392,200
- List Price
- $378,000
- Status
- Sold
- Closing Date
- Dec 08, 2020
- MLS#
- T3249883
- Property Style
- Single Family
- Architectural Style
- Traditional
- Year Built
- 2004
- Bedrooms
- 4
- Bathrooms
- 3.5
- Baths Half
- 1
- Living Area
- 2,786
- Lot Size
- 7,910
- Acres
- 0.18
- Total Acreage
- 0 to less than 1/4
- Legal Subdivision Name
- Summerport Phase 1
- MLS Area Major
- Windermere
Property Description
COME AND EXPERIENCE this very well maintained, two-story, 4 bedroom, 3 1/2 bath home, with downstairs master bedroom and oversized 2 car garage, in beautiful Summerport, Windermere!! Just a short walk to the tranquil community lake, this home features a kitchen with upgraded 42" kitchen cabinets, granite counter tops, and stainless steel appliances. The versatile floorplan's split living and dining room spaces can be easily transformed into your office, game room, or home education spaces to fit just your family's needs. These rooms feature stylish 12 millimeter laminate wood flooring with included sound and moisture resistant underlayment. The laundry room is large and includes an ultra useful interior storage space. As you enter the second story of the home, a multipurpose media space welcomes you. The remaining 3 bedrooms are a great size, with one room having it's own private bathroom, and secondary bedrooms sharing a bathroom with double sinks. The lot sits in a mature, treelined street with an exceptionally pleasant view from the comfortable front porch, facing the community green space. With excellent schools and community park areas, plus, the community club house including fitness center, pool, tennis and basketball courts. You are sure to enjoy the therapeutic effects of the Summerport lifestyle. Don't miss out on viewing this one before its gone! Buyers should independently order a home inspection and verify all taxes, HOA dues, schools, and room dimensions.
Additional Information
- Taxes
- $5179
- Minimum Lease
- 7 Months
- HOA Fee
- $250
- HOA Payment Schedule
- Quarterly
- Community Features
- No Deed Restriction
- Property Description
- Two Story
- Zoning
- P-D
- Interior Layout
- Ceiling Fans(s), Eat-in Kitchen, Kitchen/Family Room Combo, Master Downstairs, Split Bedroom, Walk-In Closet(s)
- Interior Features
- Ceiling Fans(s), Eat-in Kitchen, Kitchen/Family Room Combo, Master Downstairs, Split Bedroom, Walk-In Closet(s)
- Floor
- Carpet, Ceramic Tile, Vinyl
- Appliances
- Dishwasher, Disposal, Electric Water Heater, Microwave, Range, Range Hood, Refrigerator
- Utilities
- Cable Connected, Electricity Connected, Public, Sprinkler Meter, Sprinkler Recycled, Street Lights, Underground Utilities
- Heating
- Central, Electric, Heat Pump
- Air Conditioning
- Central Air
- Exterior Construction
- Block, Stucco
- Exterior Features
- Irrigation System
- Roof
- Shingle
- Foundation
- Slab
- Pool
- No Pool
- Garage Carport
- 2 Car Garage
- Garage Spaces
- 2
- Garage Dimensions
- 22x21
- Pets
- Allowed
- Flood Zone Code
- x
- Parcel ID
- 10-23-27-8389-01-560
- Legal Description
- SUMMERPORT PHASE 1 53/1 LOT 156
Mortgage Calculator
Listing courtesy of DOMINO REALTY. Selling Office: EXP REALTY LLC.
StellarMLS is the source of this information via Internet Data Exchange Program. All listing information is deemed reliable but not guaranteed and should be independently verified through personal inspection by appropriate professionals. Listings displayed on this website may be subject to prior sale or removal from sale. Availability of any listing should always be independently verified. Listing information is provided for consumer personal, non-commercial use, solely to identify potential properties for potential purchase. All other use is strictly prohibited and may violate relevant federal and state law. Data last updated on
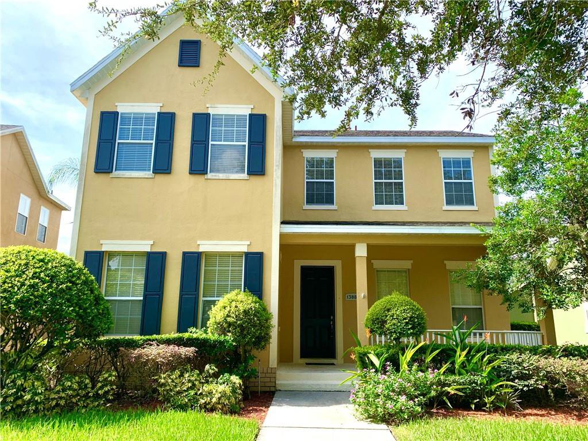


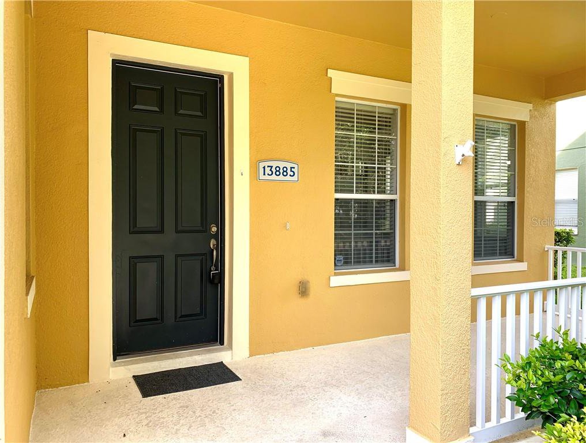

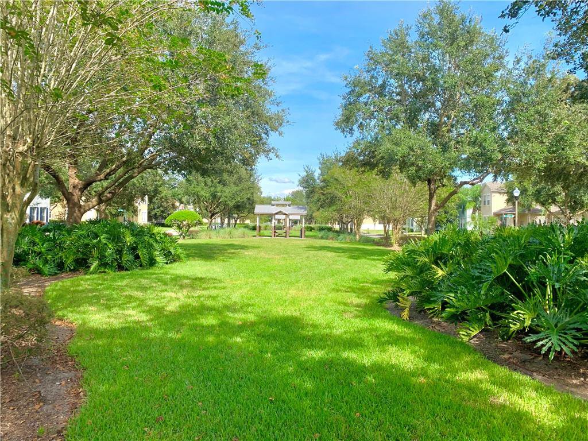
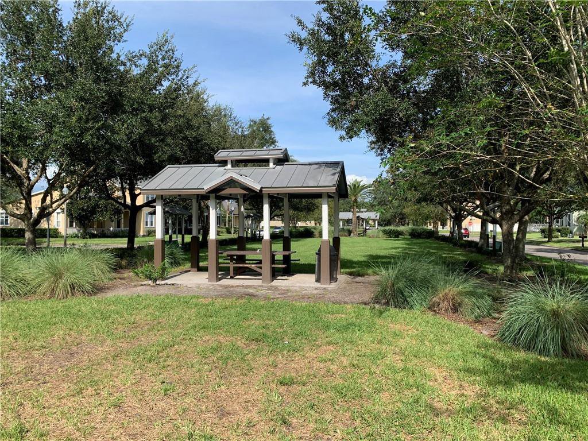



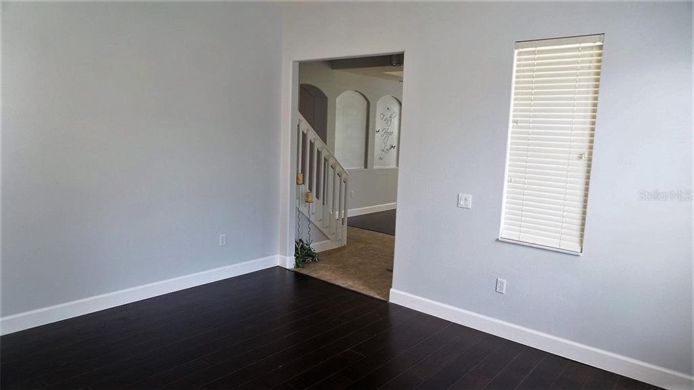



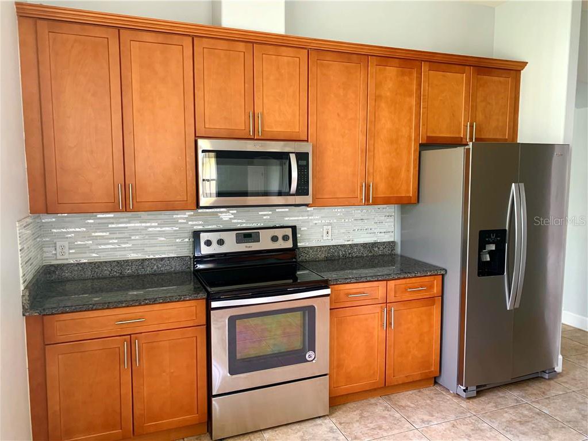

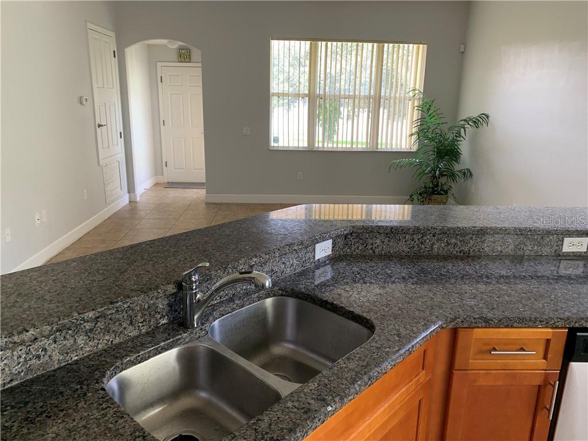

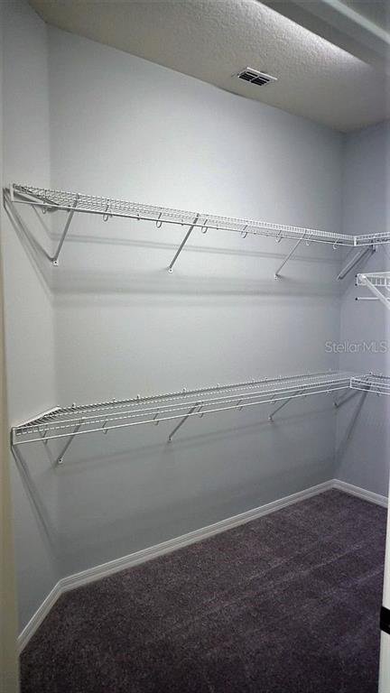
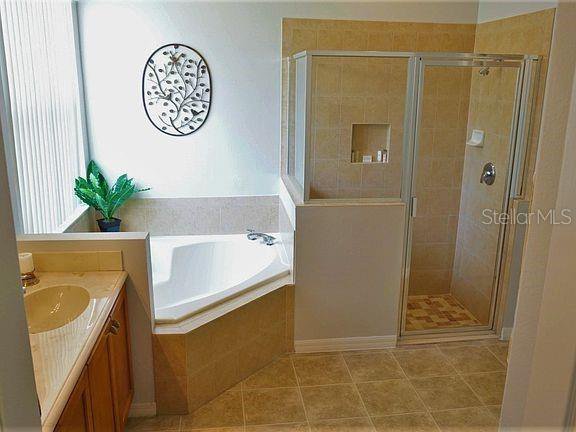





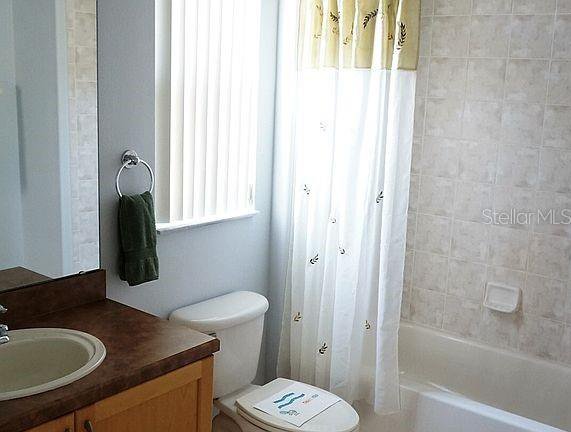
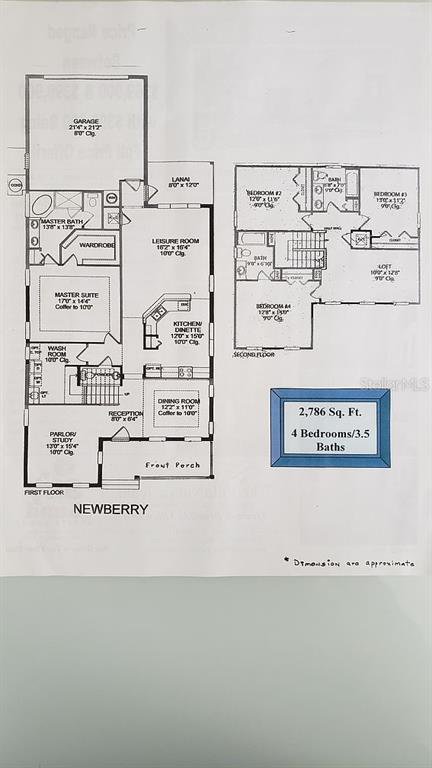

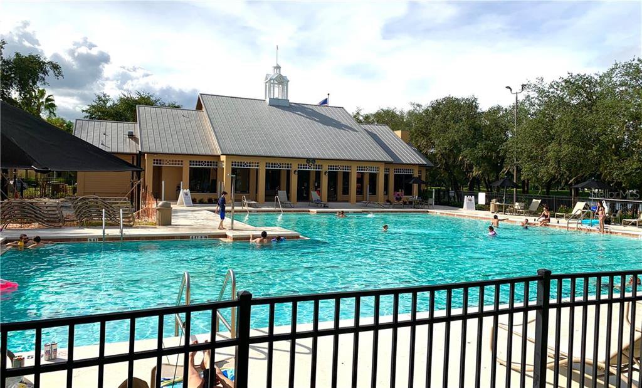
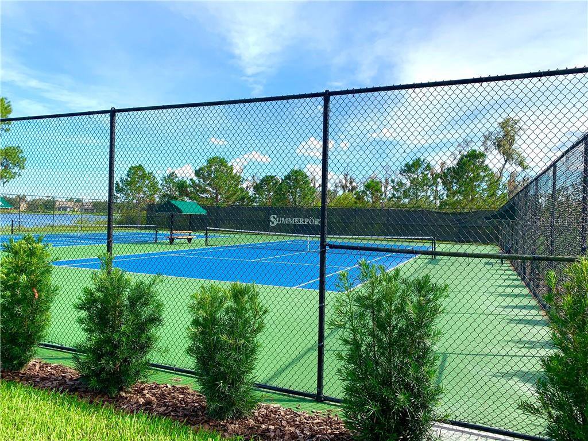


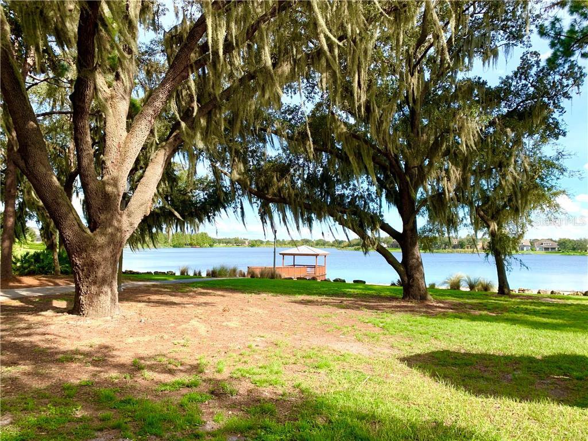
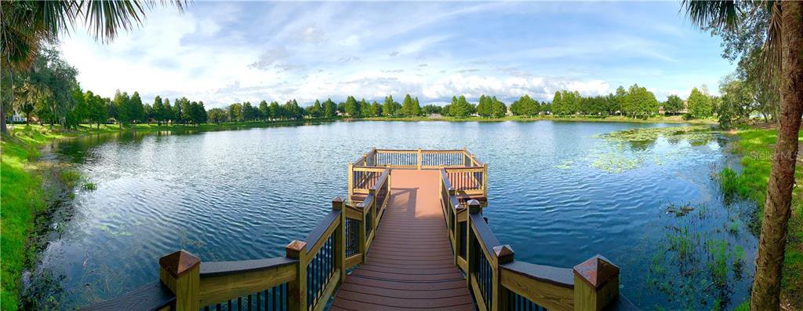
/u.realgeeks.media/belbenrealtygroup/400dpilogo.png)