288 Primrose Drive, Davenport, FL 33837
- $204,000
- 3
- BD
- 2.5
- BA
- 1,980
- SqFt
- Sold Price
- $204,000
- List Price
- $209,990
- Status
- Sold
- Closing Date
- Sep 14, 2020
- MLS#
- T3244087
- Property Style
- Townhouse
- Year Built
- 2017
- Bedrooms
- 3
- Bathrooms
- 2.5
- Baths Half
- 1
- Living Area
- 1,980
- Lot Size
- 2,108
- Acres
- 0.05
- Total Acreage
- Up to 10, 889 Sq. Ft.
- Building Name
- 288
- Legal Subdivision Name
- Williams Preserve Ph 1
- MLS Area Major
- Davenport
Property Description
REDUCED PRICE TO SELL FAST!! Beautifully well maintained Townhome within the gated community of Williams Preserve featuring 3 bedroom 2.5 bath and 1980 sq ft of living space with many upgrades. NO CDD. This charming Townhome offers an open concept with spacious living room, dinning and kitchen area with ceramic tile, perfect to entertain your guests. The upgraded kitchen features extended breakfast bar, 42" cabinets, granite countertops, double sink, a large pantry closets and stainless appliances. Enclosed lanai to enjoy the sunsets with extra storage closet. On the Second Floor you will find Master Bedroom with walk-in closet, Master Bathroom upgraded with granite, dual sink, and shower with glass doors. Two additional bedrooms with a full bath and convenient located Laundry Room. This community has playground, swimming pool with lounging area, and park. Few minutes away from Champions Gate, I4 , 192, Disney Theme Parks, restaurants, hospitals and banks. Excellent opportunity for a first time home buyer or investor. This property won't last, schedule your showing today. This place is ready to be called HOME!!
Additional Information
- Taxes
- $1803
- Minimum Lease
- No Minimum
- Hoa Fee
- $200
- HOA Payment Schedule
- Monthly
- Maintenance Includes
- Maintenance Structure, Maintenance Grounds, Trash
- Community Features
- Gated, Park, Playground, Pool, Sidewalks, No Deed Restriction, Gated Community, Maintenance Free
- Property Description
- Two Story
- Interior Layout
- Ceiling Fans(s), Kitchen/Family Room Combo, Living Room/Dining Room Combo, Open Floorplan, Solid Wood Cabinets, Walk-In Closet(s)
- Interior Features
- Ceiling Fans(s), Kitchen/Family Room Combo, Living Room/Dining Room Combo, Open Floorplan, Solid Wood Cabinets, Walk-In Closet(s)
- Floor
- Carpet, Ceramic Tile
- Appliances
- Dishwasher, Disposal, Microwave, Range, Refrigerator
- Utilities
- Cable Available, Electricity Available, Phone Available, Public, Sewer Available
- Heating
- Central
- Air Conditioning
- Central Air
- Exterior Construction
- Block, Stucco
- Exterior Features
- Balcony, Sidewalk
- Roof
- Shingle
- Foundation
- Slab
- Pool
- Community
- Garage Features
- Guest, On Street, Open
- Pets
- Not allowed
- Flood Zone Code
- X
- Parcel ID
- 27-26-14-704140-001410
- Legal Description
- WILLIAMS PRESERVE PHASE 1 PB 160 PG 10-13 LOT 141
Mortgage Calculator
Listing courtesy of FLORIDA'S 1ST CHOICE RLTY LLC. Selling Office: KW ELITE PARTNERS III REALTY.
StellarMLS is the source of this information via Internet Data Exchange Program. All listing information is deemed reliable but not guaranteed and should be independently verified through personal inspection by appropriate professionals. Listings displayed on this website may be subject to prior sale or removal from sale. Availability of any listing should always be independently verified. Listing information is provided for consumer personal, non-commercial use, solely to identify potential properties for potential purchase. All other use is strictly prohibited and may violate relevant federal and state law. Data last updated on
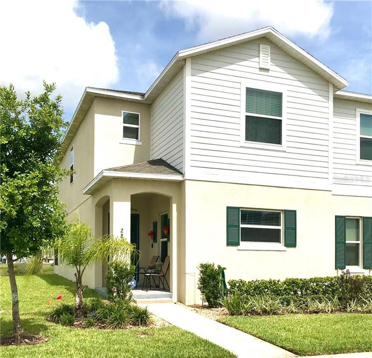
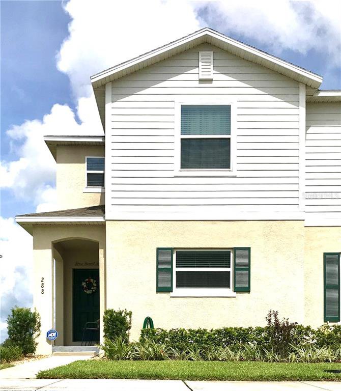
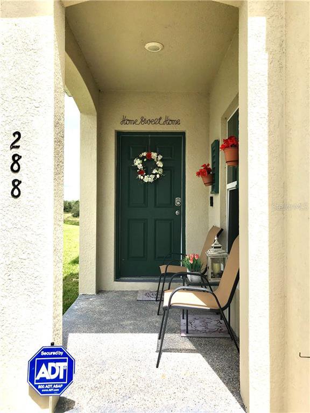
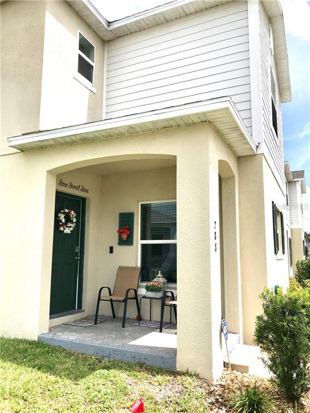
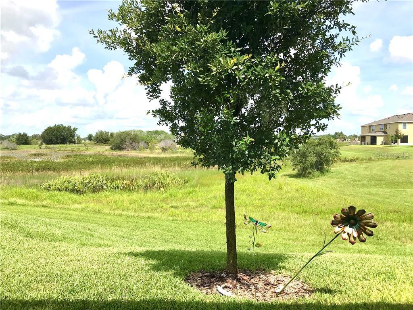
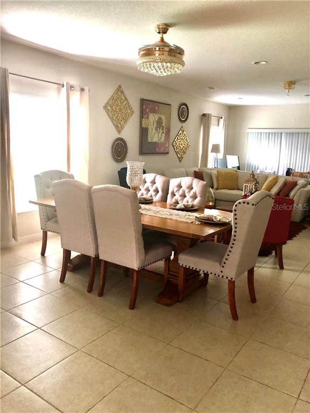
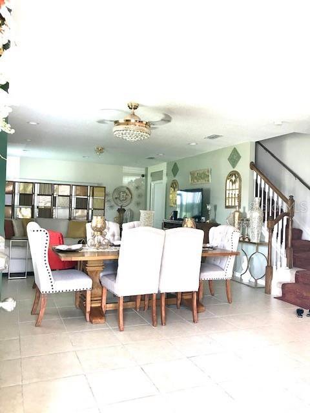
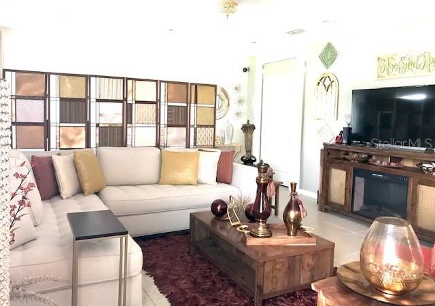

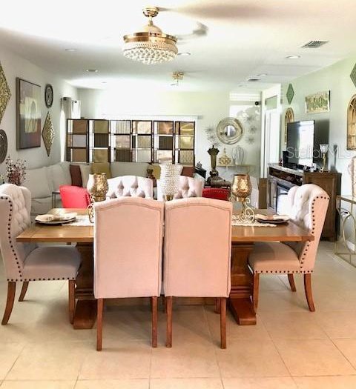
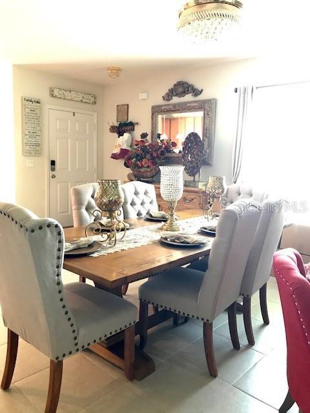
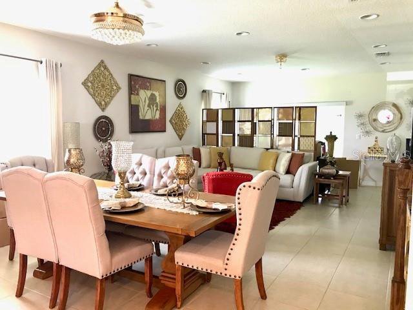
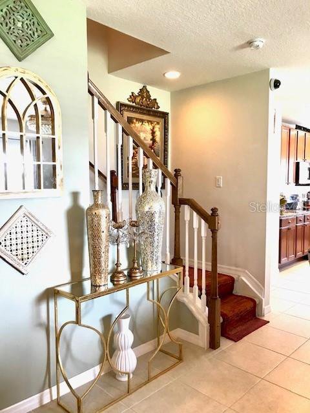
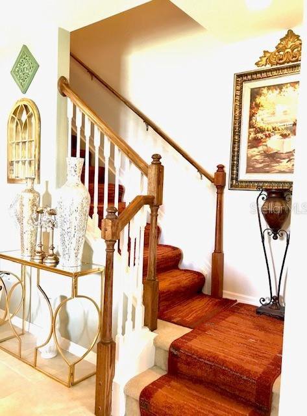
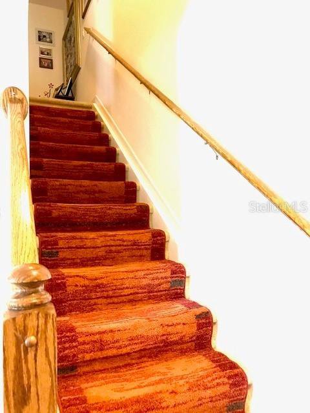
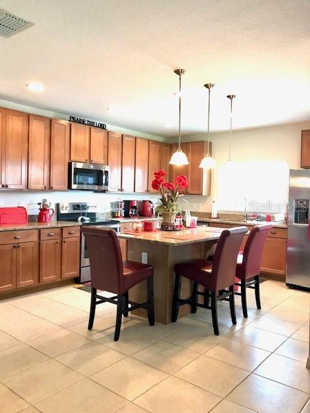


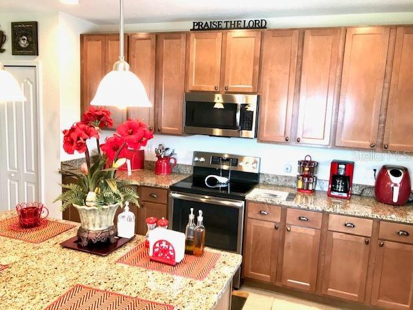
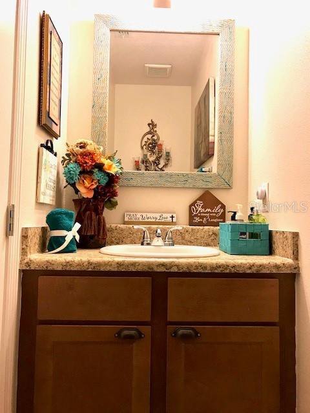
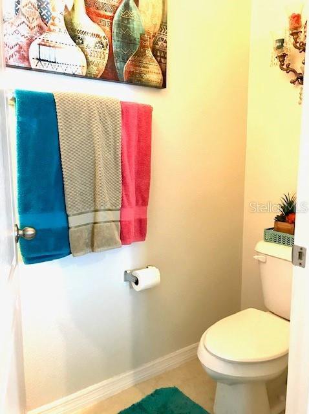
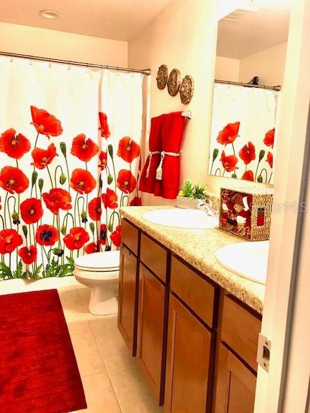
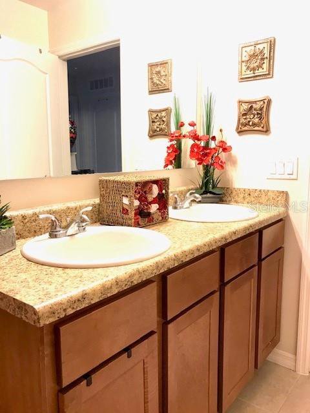

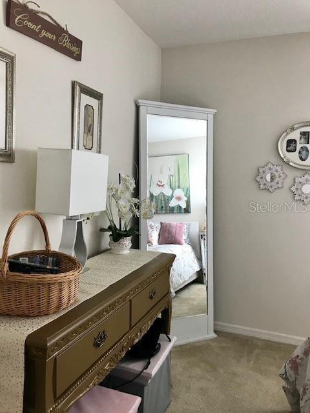
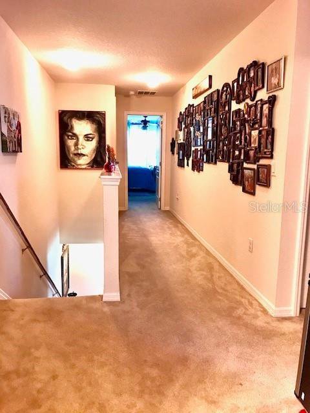
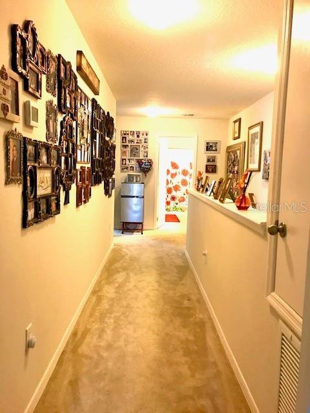
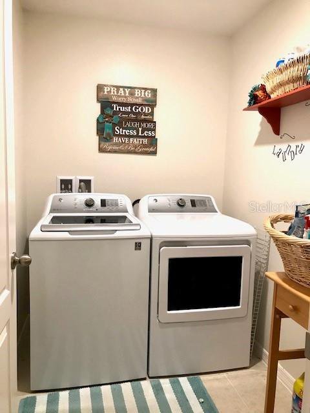

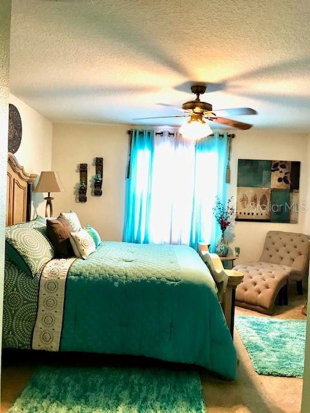

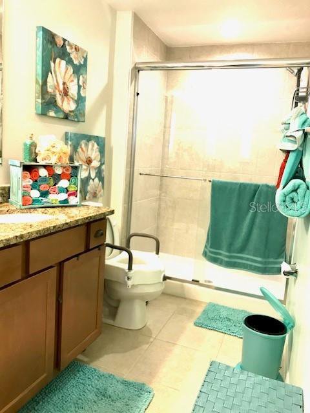
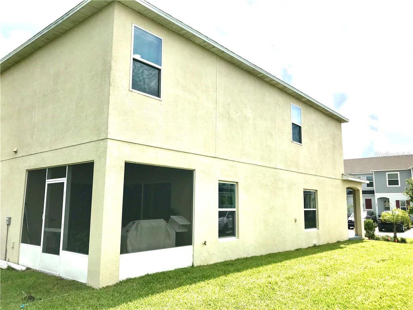
/u.realgeeks.media/belbenrealtygroup/400dpilogo.png)