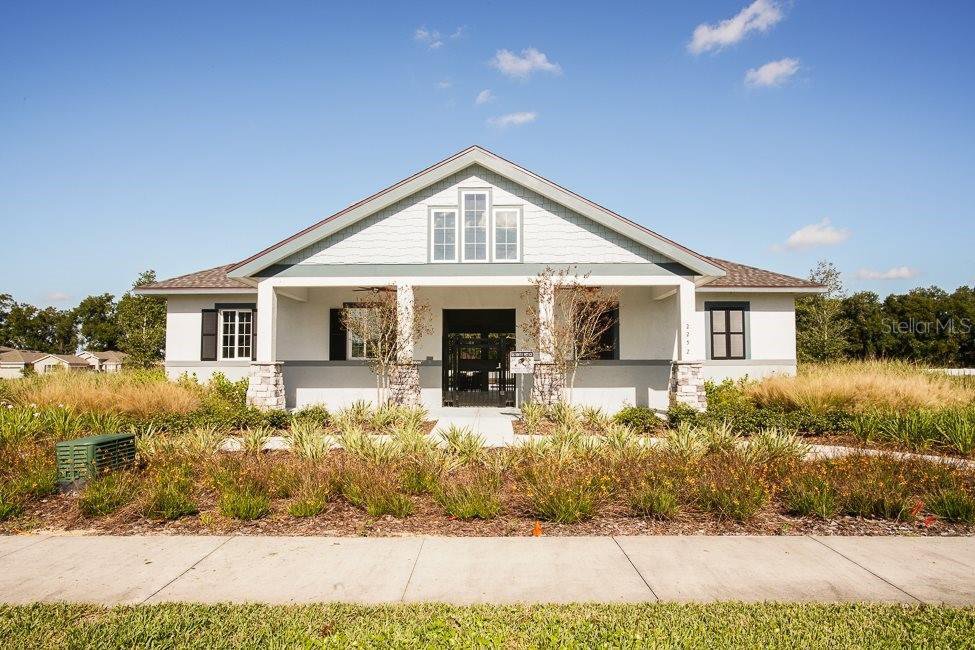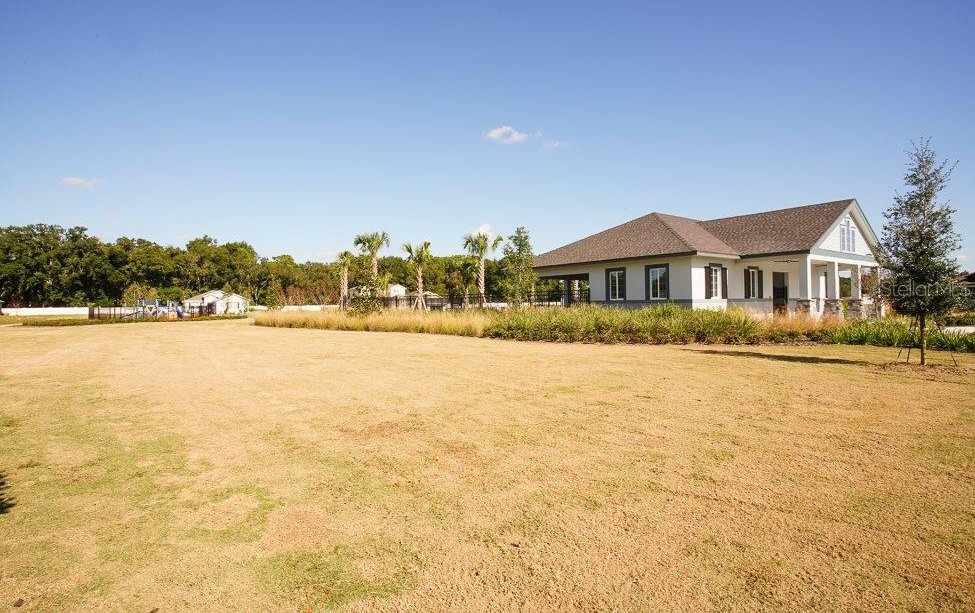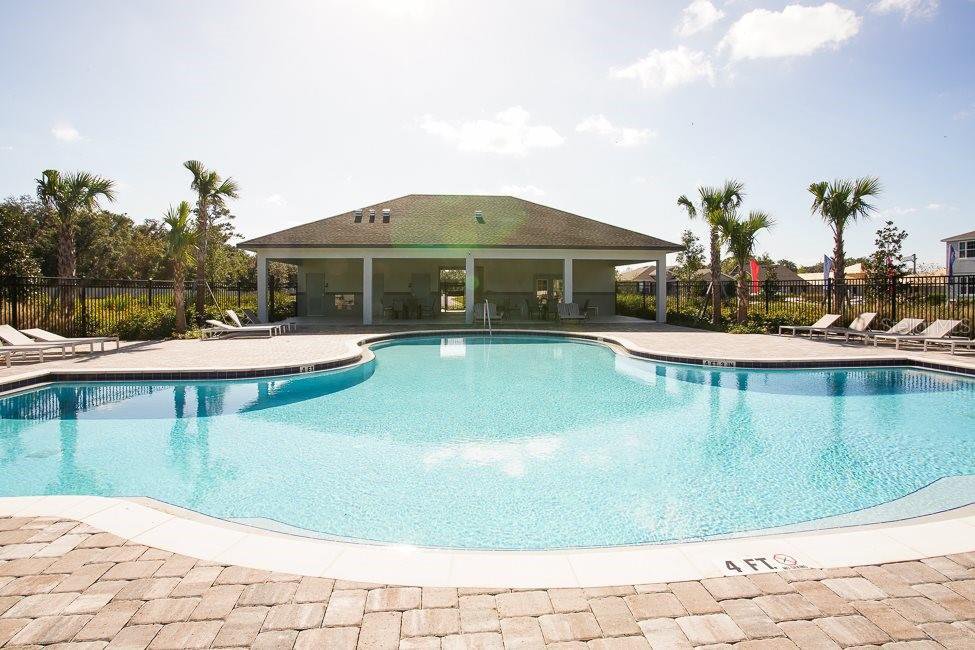737 Panical Drive, Apopka, FL 32703
- $325,570
- 3
- BD
- 2.5
- BA
- 2,198
- SqFt
- Sold Price
- $325,570
- List Price
- $330,570
- Status
- Sold
- Closing Date
- Jul 02, 2020
- MLS#
- T3241611
- Property Style
- Single Family
- New Construction
- Yes
- Year Built
- 2019
- Bedrooms
- 3
- Bathrooms
- 2.5
- Baths Half
- 1
- Living Area
- 2,198
- Lot Size
- 6,078
- Acres
- 0.14
- Total Acreage
- Up to 10, 889 Sq. Ft.
- Legal Subdivision Name
- Silver Oak Ph 1
- MLS Area Major
- Apopka
Property Description
Under Construction. This Haley II has the WOW Factor, this two-story dream home has plenty of room for hosting friends and family. The beautiful and bright open kitchen has a large pantry and overlooks the breakfast nook and family room, making it easier to bring everyone together for meals or family time. Enjoy your morning coffee on the beautiful covered lanai. The master suite is on the first floor and features an oversized walk in closet and his and her sinks, shower with separate tub. A 2-car garage provides convenience as well as additional storage if needed. This home comes fully equipped with Everything Included Features like slate appliances, quartz countertops throughout and oversized tile flooring in the wet areas, and brick lay tile. This innovative home comes fully connected with features like a Honeywell thermostat, Schlage Encode Wifi Deadbolt and Ring doorbell. Silver Oak community amenities include a resort-style swimming pool, playground, cabana, and lawn care. If you are looking to live in a community with exquisite homes, an outstanding location in Apopka, Florida, and enjoyable amenities, Silver Oak is the perfect place for your family. With easy access to major highways such as Florida 429, State Road 414, and US 441, it is convenient for homeowners to make their way all around the Orlando area, whether it be a trip to the theme parks, shopping, or enjoying some of Orlando’s most delicious dining options. Come see why Silver Oak is a great place for your family to live and create wonderful memories.
Additional Information
- Taxes
- $743
- Minimum Lease
- 7 Months
- HOA Fee
- $147
- HOA Payment Schedule
- Monthly
- Maintenance Includes
- Escrow Reserves Fund, Pool
- Community Features
- Park, Playground, Pool, No Deed Restriction
- Property Description
- Two Story
- Zoning
- R-3
- Interior Layout
- In Wall Pest System, Kitchen/Family Room Combo, Open Floorplan, Solid Surface Counters, Solid Wood Cabinets
- Interior Features
- In Wall Pest System, Kitchen/Family Room Combo, Open Floorplan, Solid Surface Counters, Solid Wood Cabinets
- Floor
- Carpet, Ceramic Tile
- Appliances
- Dishwasher, Disposal, Dryer, Microwave, Range, Refrigerator, Washer
- Utilities
- Cable Available, Cable Connected, Electricity Available, Electricity Connected, Fiber Optics, Public, Street Lights, Underground Utilities
- Heating
- Central, Electric
- Air Conditioning
- Central Air
- Exterior Construction
- Block, Stucco
- Exterior Features
- Irrigation System, Sliding Doors
- Roof
- Shingle
- Foundation
- Slab
- Pool
- Community
- Garage Carport
- 2 Car Garage
- Garage Spaces
- 2
- Garage Features
- Driveway, Garage Door Opener
- Garage Dimensions
- 18x20
- Elementary School
- Lakeville Elem
- Middle School
- Piedmont Lakes Middle
- High School
- Wekiva High
- Pets
- Allowed
- Flood Zone Code
- X
- Parcel ID
- 22-21-28-8060-00-370
- Legal Description
- SILVER OAK PHASE 1 91/124 LOT 37
Mortgage Calculator
Listing courtesy of LENNAR REALTY. Selling Office: KELLER WILLIAMS CLASSIC.
StellarMLS is the source of this information via Internet Data Exchange Program. All listing information is deemed reliable but not guaranteed and should be independently verified through personal inspection by appropriate professionals. Listings displayed on this website may be subject to prior sale or removal from sale. Availability of any listing should always be independently verified. Listing information is provided for consumer personal, non-commercial use, solely to identify potential properties for potential purchase. All other use is strictly prohibited and may violate relevant federal and state law. Data last updated on








/u.realgeeks.media/belbenrealtygroup/400dpilogo.png)