609 Broadoak Loop, Sanford, FL 32771
- $585,000
- 5
- BD
- 4
- BA
- 3,352
- SqFt
- Sold Price
- $585,000
- List Price
- $592,900
- Status
- Sold
- Closing Date
- Aug 14, 2020
- MLS#
- T3237715
- Property Style
- Single Family
- Architectural Style
- Florida
- Year Built
- 2004
- Bedrooms
- 5
- Bathrooms
- 4
- Living Area
- 3,352
- Lot Size
- 13,998
- Acres
- 0.32
- Total Acreage
- 1/4 Acre to 21779 Sq. Ft.
- Legal Subdivision Name
- Lake Forest Sec 10b
- MLS Area Major
- Sanford/Lake Forest
Property Description
Move-in ready, clean, bright open floorplan with relaxing backyard garden Oasis. Fresh interior paint, new flooring and top of the line energy efficient HVAC installed in 2016. All eyes venture out to the lush garden beyond, with mature trees, bubbling fountains, multiple sitting areas, garden paths, pergola and landscape lighting throughout. Plenty of privacy and no rear neighbors. Dining area complete with tray ceiling & crown molding flows into living room and Den with 12’ ceilings throughout. French doors separate the Den making it perfect for an office or potential 6th bedroom with its own closet. The spacious family room has French door access to the large screen covered lanai and a wall of windows with a view of the garden. Breakfast area, family room and kitchen have an open floor plan design that create a spacious, informal interior with abundant natural light. The central kitchen has plenty of storage including a large pantry closet, 42” uppers and additional cabinets in the butler’s pantry/laundry. Granite counters and custom cherry cabinets in both the kitchen and laundry. Abundant additional storage including separate cleaning, linen and under-stair closets. The en-suite Master bedroom includes bamboo flooring, a tray ceiling, a view of the garden and direct access to the lanai. The bath offers his & her vanities with sit-down makeup area, a Jacuzzi bath, a large frameless shower enclosure and a spacious walk-in closet. This split 5 bedroom floorplan with 4 full baths is ideal for large families or those with visiting friends & family. Ample privacy for each bedroom and a second floor in-law or teen suite which includes a bonus room, oversized closet and full bathroom. Wired for internet and surround sound upstairs and down. Lake Forest is one of Seminole counties top communities and is known for its tree-lined streets. Enjoy the 24 hour manned gate, 10,000SF clubhouse and resort-style amenities with fitness gym, Junior Olympic sized pool, heated spa, playground, 6 lighted tennis courts, basketball court, 55 acre private lake, fishing pier, lots of activities and neighborhood clubs for all ages. Ideally situated just minutes from Seminole Town Center Mall, I-4/417 and everything Lake Mary and Central Florida have to offer. Easy access to the beaches, downtown Orlando and amusement parks.
Additional Information
- Taxes
- $6370
- Minimum Lease
- 1-2 Years
- HOA Fee
- $2,450
- HOA Payment Schedule
- Annually
- Maintenance Includes
- 24-Hour Guard, Common Area Taxes, Pool, Management, Recreational Facilities
- Location
- Sidewalk
- Community Features
- Deed Restrictions, Fishing, Fitness Center, Gated, Irrigation-Reclaimed Water, Park, Playground, Pool, Sidewalks, Tennis Courts, Water Access, Waterfront, Gated Community
- Property Description
- Two Story
- Zoning
- PUD
- Interior Layout
- Ceiling Fans(s), Crown Molding, High Ceilings, Kitchen/Family Room Combo, Living Room/Dining Room Combo, Master Downstairs, Open Floorplan, Stone Counters, Thermostat, Tray Ceiling(s), Walk-In Closet(s), Window Treatments
- Interior Features
- Ceiling Fans(s), Crown Molding, High Ceilings, Kitchen/Family Room Combo, Living Room/Dining Room Combo, Master Downstairs, Open Floorplan, Stone Counters, Thermostat, Tray Ceiling(s), Walk-In Closet(s), Window Treatments
- Floor
- Carpet, Ceramic Tile
- Appliances
- Dishwasher, Disposal, Dryer, Electric Water Heater, Microwave, Range, Range Hood, Refrigerator, Washer
- Utilities
- BB/HS Internet Available, Cable Available, Electricity Available, Electricity Connected, Fiber Optics, Fire Hydrant, Phone Available, Sewer Available, Sewer Connected, Street Lights, Underground Utilities, Water Available, Water Connected
- Heating
- Central
- Air Conditioning
- Central Air
- Exterior Construction
- Block, Stone, Stucco
- Exterior Features
- French Doors, Irrigation System, Rain Gutters, Sidewalk
- Roof
- Shingle
- Foundation
- Slab
- Pool
- Community
- Garage Carport
- 3 Car Garage
- Garage Spaces
- 3
- Garage Features
- Garage Door Opener
- Garage Dimensions
- 26x20
- Middle School
- Sanford Middle
- High School
- Seminole High
- Fences
- Vinyl
- Pets
- Allowed
- Flood Zone Code
- .
- Parcel ID
- 19-19-30-512-0000-5290
- Legal Description
- LOT 529 LAKE FOREST SECTION 10B PB 60 PGS 64 - 66
Mortgage Calculator
Listing courtesy of HOLIDAY BUILDERS OF THE GULF C. Selling Office: HOLIDAY BUILDERS OF THE GULF C.
StellarMLS is the source of this information via Internet Data Exchange Program. All listing information is deemed reliable but not guaranteed and should be independently verified through personal inspection by appropriate professionals. Listings displayed on this website may be subject to prior sale or removal from sale. Availability of any listing should always be independently verified. Listing information is provided for consumer personal, non-commercial use, solely to identify potential properties for potential purchase. All other use is strictly prohibited and may violate relevant federal and state law. Data last updated on
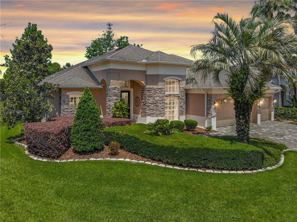
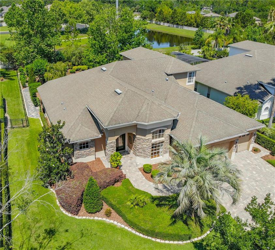
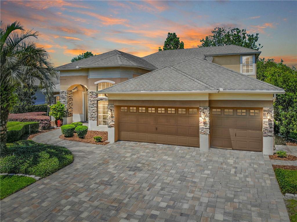
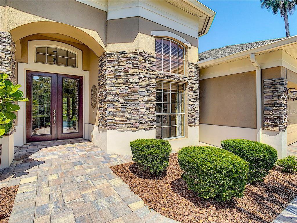
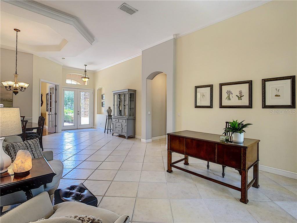
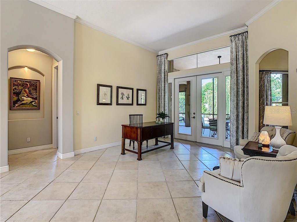
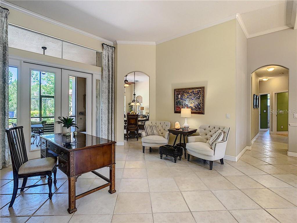
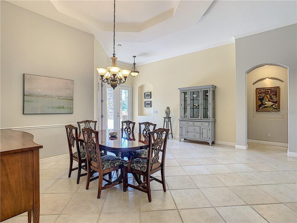
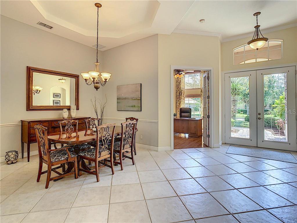
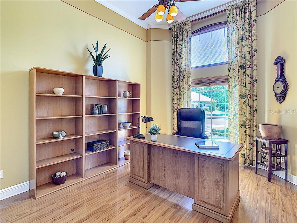
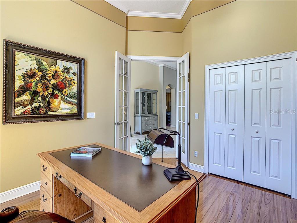
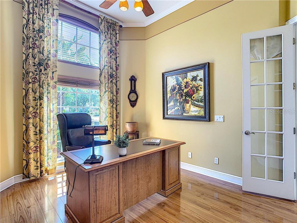
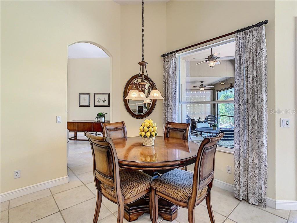
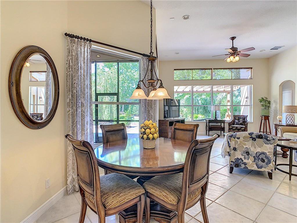
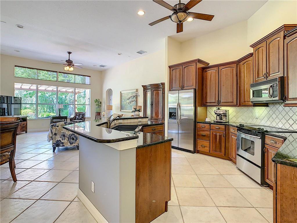
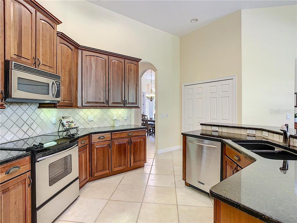
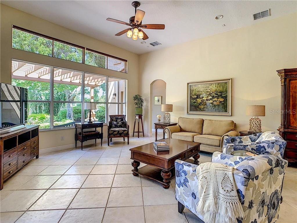
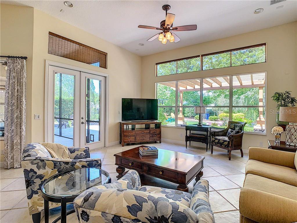
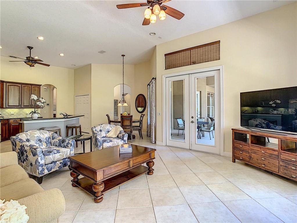
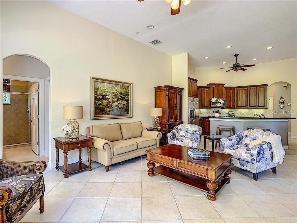
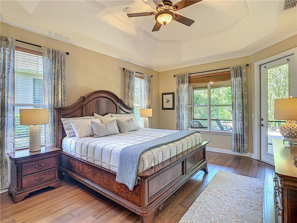
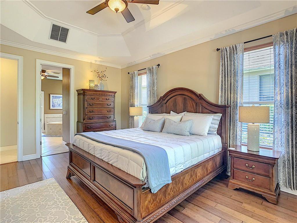
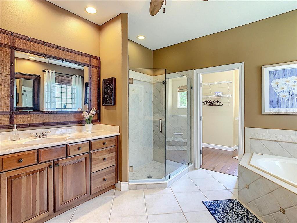
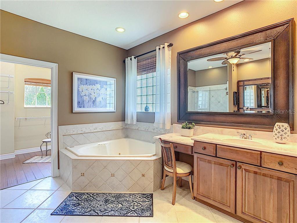
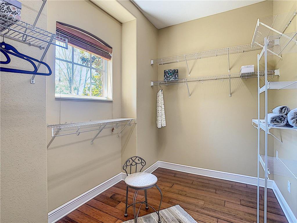
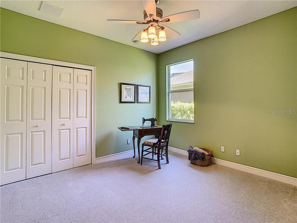
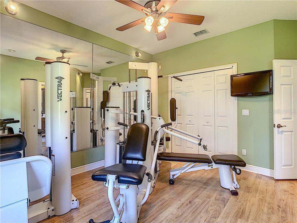
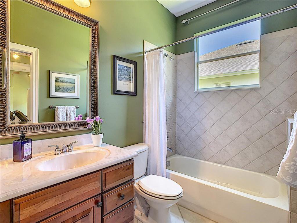
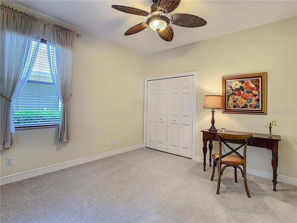
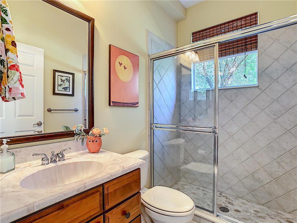
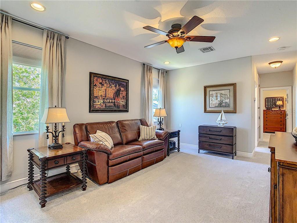
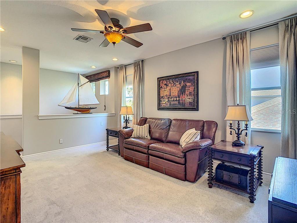
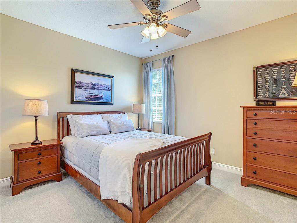
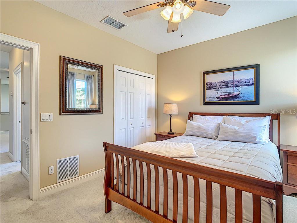
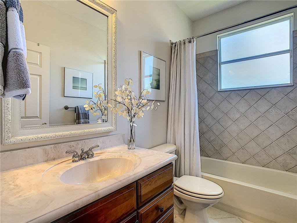
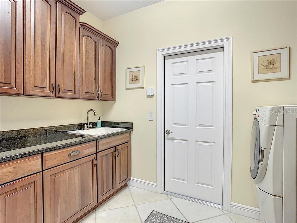
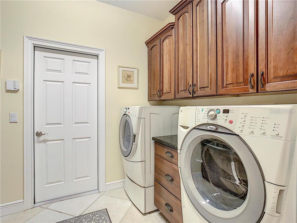
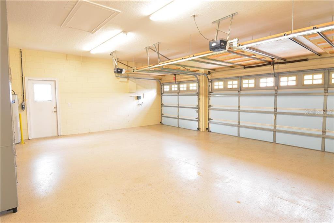
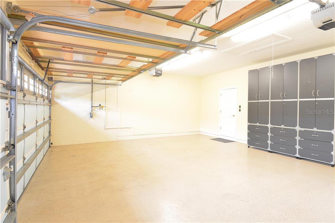
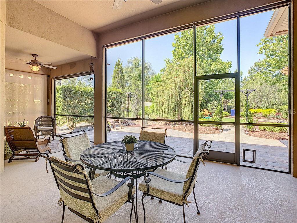
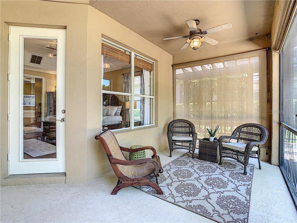
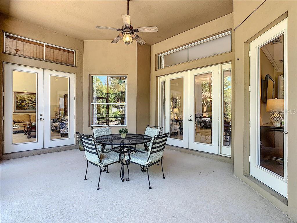
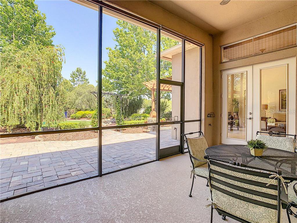
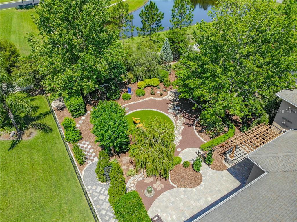
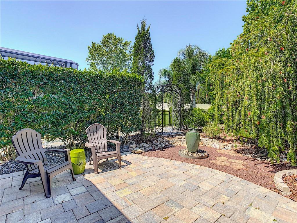
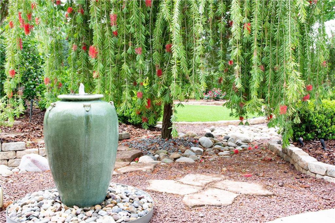
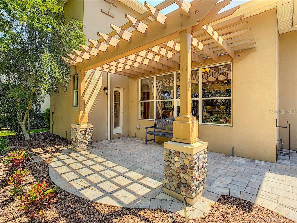
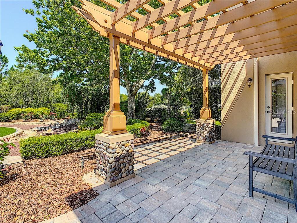
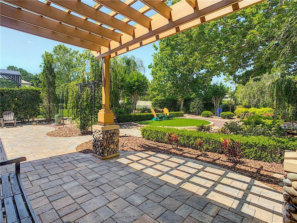
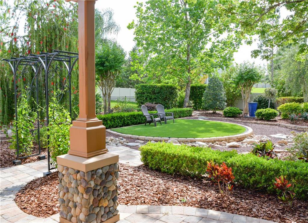
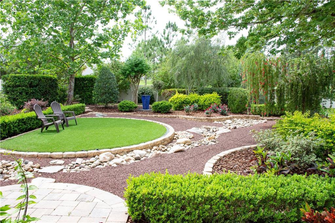
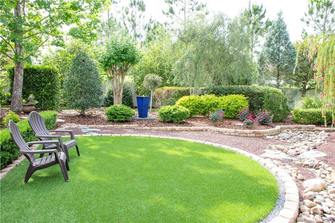
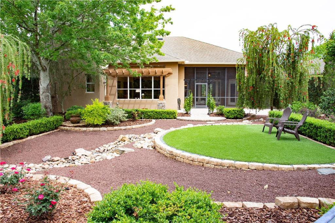
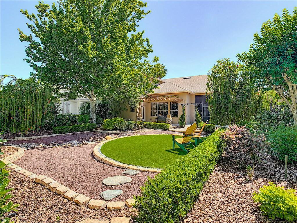
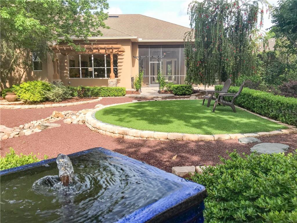
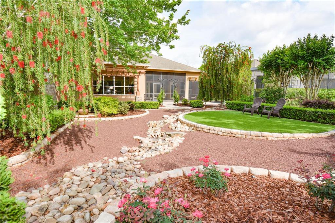
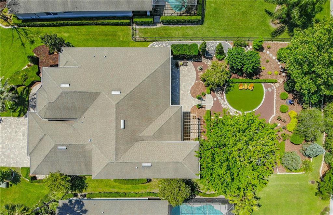
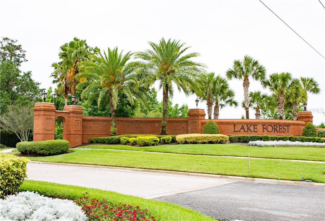
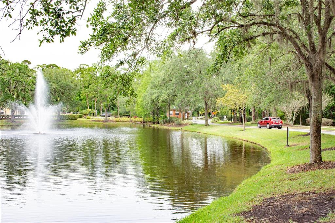
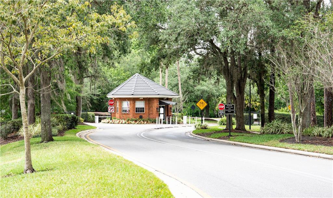
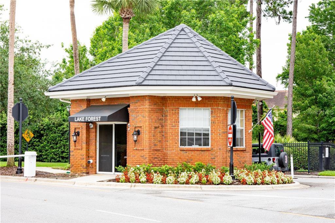
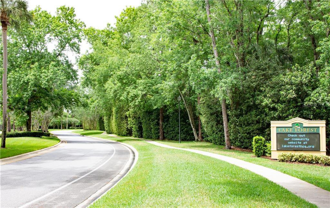
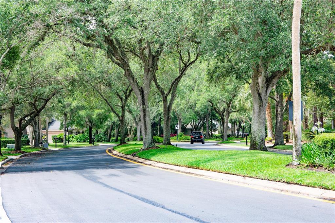
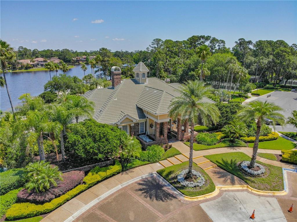
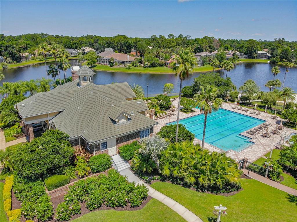
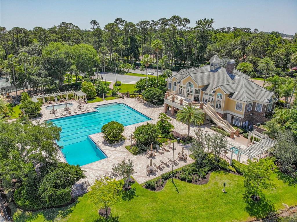
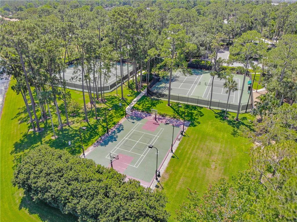
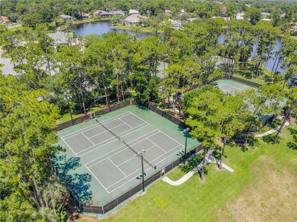
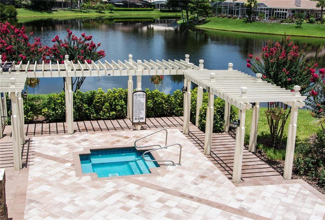
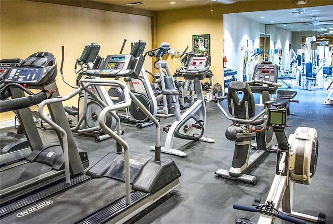
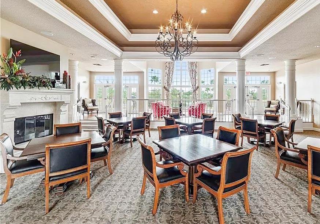
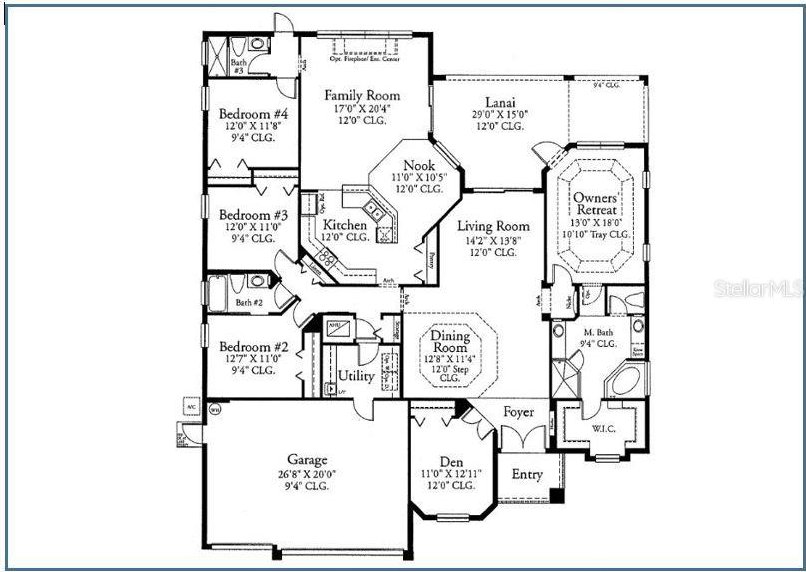
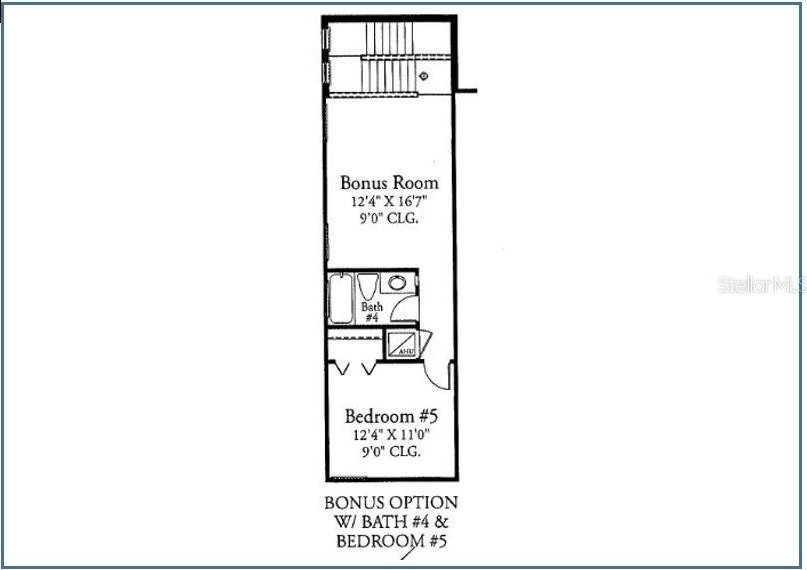
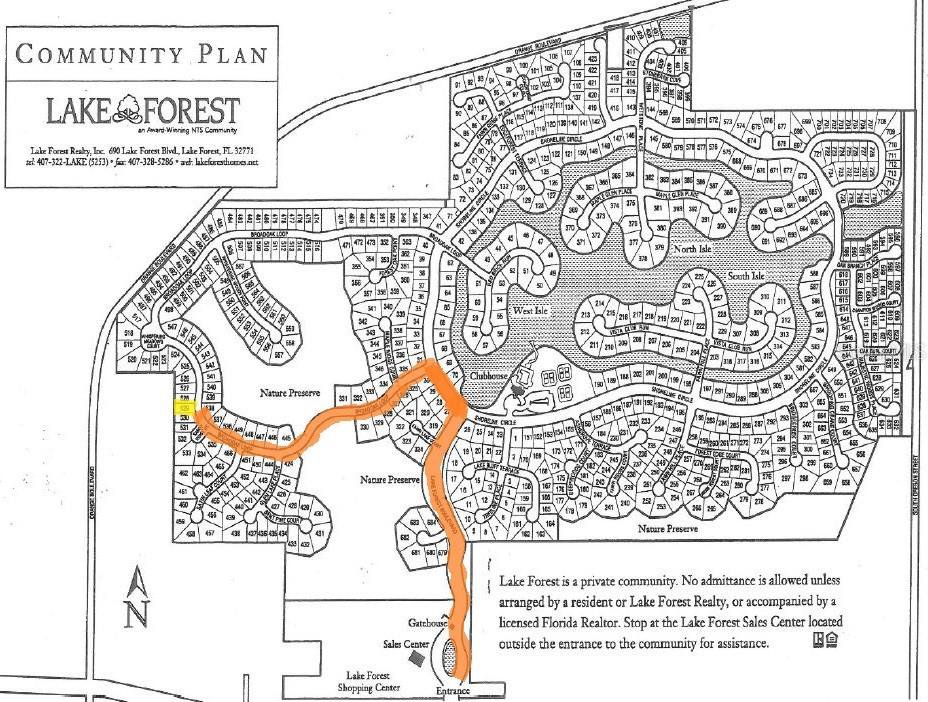
/u.realgeeks.media/belbenrealtygroup/400dpilogo.png)