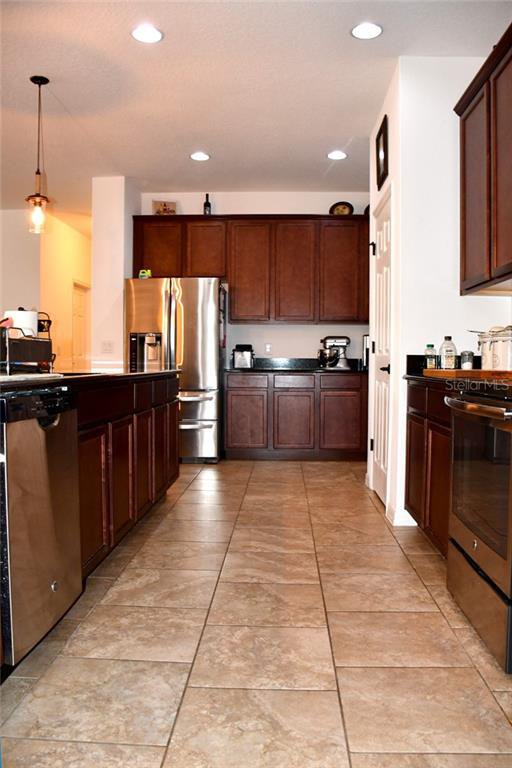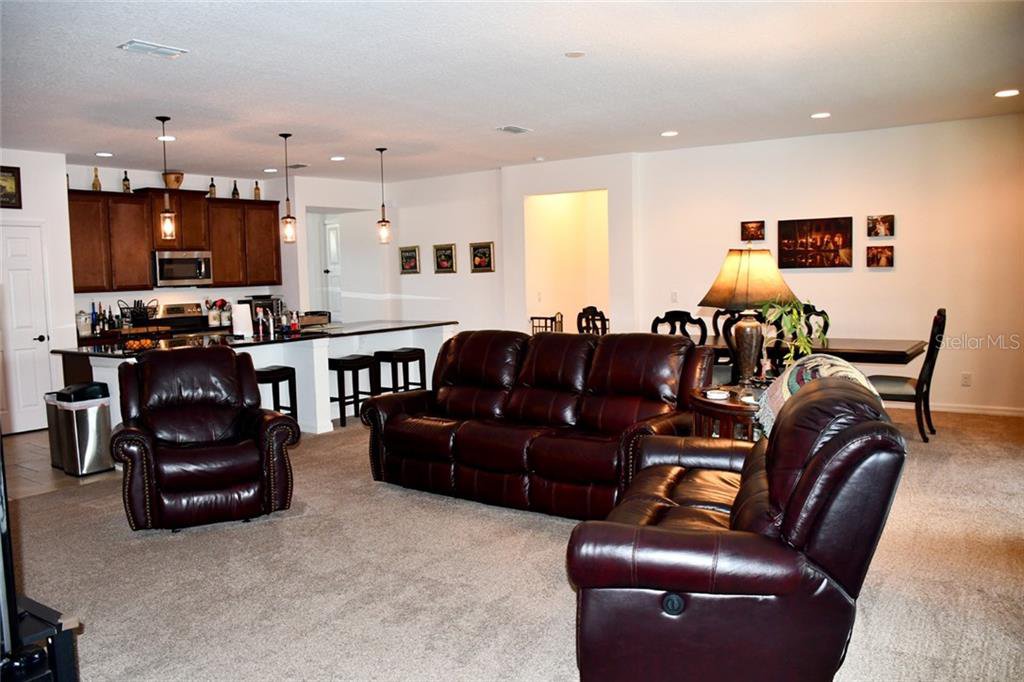1058 Cavan Drive, Apopka, FL 32703
- $340,000
- 4
- BD
- 3
- BA
- 2,873
- SqFt
- Sold Price
- $340,000
- List Price
- $347,500
- Status
- Sold
- Closing Date
- May 01, 2020
- MLS#
- T3233214
- Property Style
- Single Family
- Architectural Style
- Ranch
- Year Built
- 2015
- Bedrooms
- 4
- Bathrooms
- 3
- Living Area
- 2,873
- Lot Size
- 12,964
- Acres
- 0.30
- Total Acreage
- 1/4 Acre to 21779 Sq. Ft.
- Legal Subdivision Name
- Breckenridge Ph 01 N
- MLS Area Major
- Apopka
Property Description
Incredible opportunity to own this 4 bedroom, 3 bath home located in the gated community of Breckenridge. Features include a brick paver driveway, 3 car garage, enclosed lanai, 9'4" ceilings, full irrigation system, custom designed launch area with granite countertop and more. The enormous kitchen features an extended island with granite countertops, 42" maple cabinets and upgraded stainless steel appliances. The massive master suite features an en-suite bathroom with tiled walk in shower, soaking tub, huge walk in closet and dual sinks. Includes 5 year structural warranty. The house backs up to a wildlife preserve so no rear neighbors ever. Close to 429 and just minutes from the new Florida Hospital Apopka. The security camera will remain with the home.
Additional Information
- Taxes
- $3645
- HOA Fee
- $100
- HOA Payment Schedule
- Monthly
- Maintenance Includes
- Pool, Maintenance Grounds, Other
- Community Features
- Gated, Park, Pool, No Deed Restriction, Gated Community
- Property Description
- One Story
- Zoning
- PUD
- Interior Layout
- Other, Walk-In Closet(s)
- Interior Features
- Other, Walk-In Closet(s)
- Floor
- Carpet, Ceramic Tile
- Appliances
- Convection Oven, Dishwasher, Disposal, Dryer, Freezer, Microwave, Range, Refrigerator, Washer
- Utilities
- BB/HS Internet Available, Cable Available
- Heating
- Central, Electric
- Air Conditioning
- Central Air
- Exterior Construction
- Stucco
- Exterior Features
- Lighting, Sprinkler Metered
- Roof
- Shingle
- Foundation
- Slab
- Pool
- Community
- Garage Carport
- 3 Car Garage
- Garage Spaces
- 3
- Garage Dimensions
- 30x21
- Fences
- Vinyl
- Pets
- Allowed
- Flood Zone Code
- AE
- Parcel ID
- 17-21-28-0880-01-300
- Legal Description
- BRECKENRIDGE PHASE 1 64/74 LOT 130
Mortgage Calculator
Listing courtesy of BRIKO,LLC. Selling Office: UNITED REAL ESTATE PREFERRED.
StellarMLS is the source of this information via Internet Data Exchange Program. All listing information is deemed reliable but not guaranteed and should be independently verified through personal inspection by appropriate professionals. Listings displayed on this website may be subject to prior sale or removal from sale. Availability of any listing should always be independently verified. Listing information is provided for consumer personal, non-commercial use, solely to identify potential properties for potential purchase. All other use is strictly prohibited and may violate relevant federal and state law. Data last updated on



























/u.realgeeks.media/belbenrealtygroup/400dpilogo.png)