13314 Blossom Valley Drive, Clermont, FL 34711
- $375,000
- 5
- BD
- 4
- BA
- 2,692
- SqFt
- Sold Price
- $375,000
- List Price
- $399,990
- Status
- Sold
- Closing Date
- Jun 12, 2020
- MLS#
- T3202078
- Property Style
- Single Family
- Architectural Style
- Colonial, Craftsman, Florida, Traditional
- New Construction
- Yes
- Year Built
- 2019
- Bedrooms
- 5
- Bathrooms
- 4
- Living Area
- 2,692
- Lot Size
- 9,210
- Acres
- 0.21
- Total Acreage
- Up to 10, 889 Sq. Ft.
- Legal Subdivision Name
- John's Lake Landing
- MLS Area Major
- Clermont
Property Description
One or more photo(s) has been virtually staged. Welcome Home to the gorgeous Floor plan the Valleydale! This Open floor plan with 5 bedrooms, 4 baths, a flex space, and a bonus/media room will not disappoint from the moment you pull into the driveway you will be greeted with massive curb appeal. Spacious upgraded kitchen with gorgeous cabinets vent and amazing views from the Owner's Retreat are perfect for family gatherings or intimate dinners for two and relaxation. Enjoy a massive back yard with room for a pool. A great place to call home with space for all your guests! Conveniently located in our brand new phase, walking distance to the pool and amenities. Come see for yourself why Clermont is one of the fastest growing areas in Central Florida!
Additional Information
- Taxes
- $800
- Minimum Lease
- 1-2 Years
- HOA Fee
- $336
- HOA Payment Schedule
- Semi-Annually
- Maintenance Includes
- Pool
- Location
- Gentle Sloping, In County, Oversized Lot, Sidewalk, Paved, Unincorporated
- Community Features
- Irrigation-Reclaimed Water, Playground, Sidewalks, Waterfront, No Deed Restriction
- Property Description
- Two Story
- Zoning
- R-1
- Interior Layout
- High Ceilings, In Wall Pest System, Stone Counters, Thermostat, Vaulted Ceiling(s), Walk-In Closet(s), Window Treatments
- Interior Features
- High Ceilings, In Wall Pest System, Stone Counters, Thermostat, Vaulted Ceiling(s), Walk-In Closet(s), Window Treatments
- Floor
- Carpet, Ceramic Tile, Tile
- Appliances
- Convection Oven, Dishwasher, Disposal, Dryer, Exhaust Fan, Microwave, Range Hood, Refrigerator, Washer
- Utilities
- BB/HS Internet Available, Cable Available, Electricity Connected, Fire Hydrant, Phone Available, Sewer Connected, Sprinkler Meter, Underground Utilities
- Heating
- Central, Electric
- Air Conditioning
- Central Air
- Exterior Construction
- Block, Stucco
- Exterior Features
- Sidewalk, Sliding Doors
- Roof
- Shingle
- Foundation
- Slab, Stem Wall
- Pool
- No Pool
- Garage Carport
- 2 Car Garage
- Garage Spaces
- 2
- Garage Features
- Driveway, Garage Door Opener
- Garage Dimensions
- 20X20
- Elementary School
- Grassy Lake Elementary
- Middle School
- Windy Hill Middle
- High School
- East Ridge High
- Water Name
- John's Lake
- Pets
- Allowed
- Flood Zone Code
- X
- Parcel ID
- 26-22-26-0207-000-02600
- Legal Description
- JOHN'S LAKE LANDING PHASE 4 PB 69 PG 65-70 LOT 26 |ORB 5187 PG 1389 |
Mortgage Calculator
Listing courtesy of WEEKLEY HOMES REALTY COMPANY. Selling Office: HOMEVEST REALTY.
StellarMLS is the source of this information via Internet Data Exchange Program. All listing information is deemed reliable but not guaranteed and should be independently verified through personal inspection by appropriate professionals. Listings displayed on this website may be subject to prior sale or removal from sale. Availability of any listing should always be independently verified. Listing information is provided for consumer personal, non-commercial use, solely to identify potential properties for potential purchase. All other use is strictly prohibited and may violate relevant federal and state law. Data last updated on
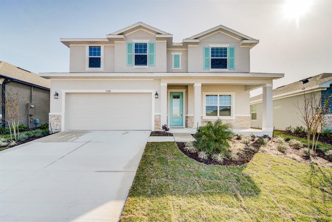
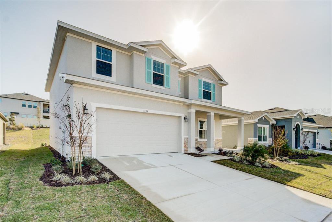
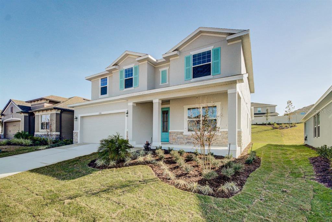
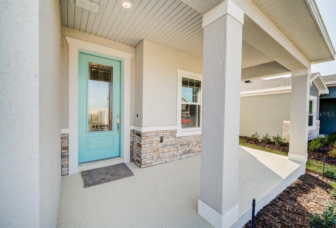
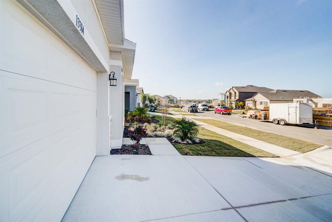
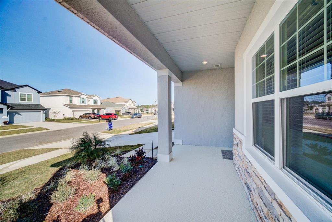
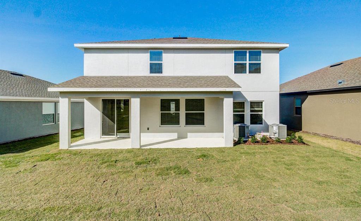
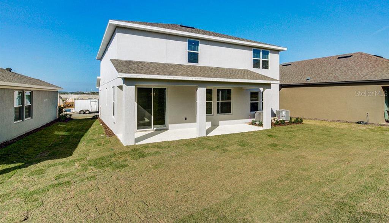
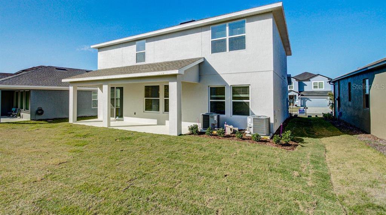
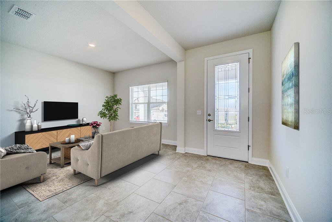
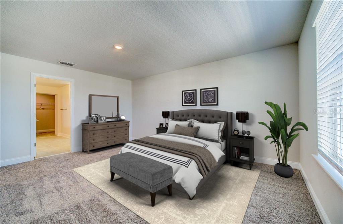
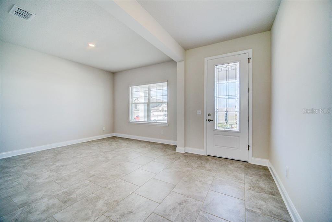
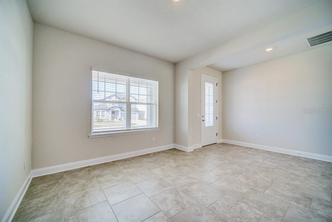
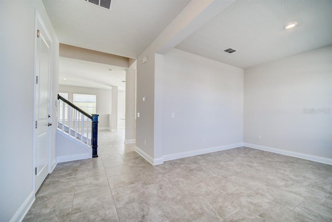
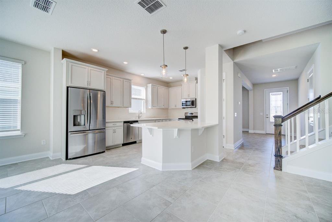
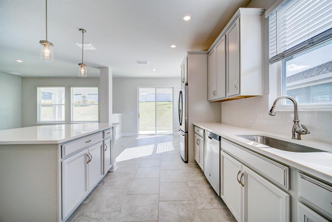
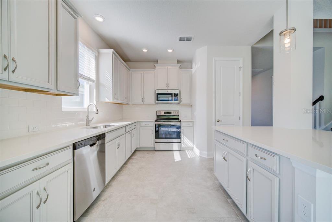
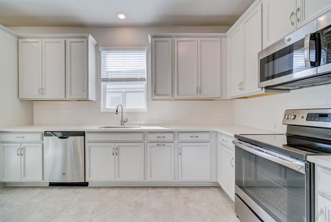
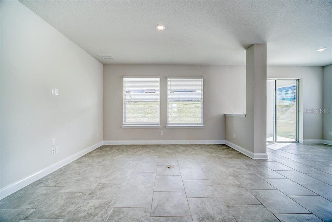
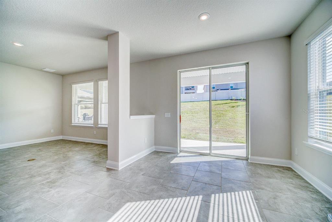
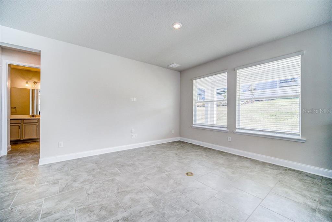
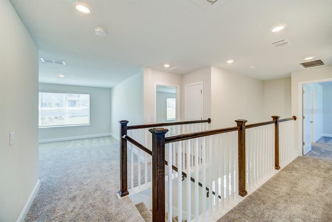

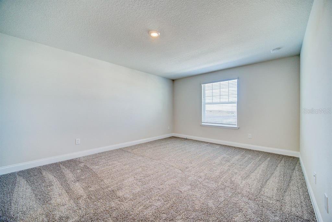
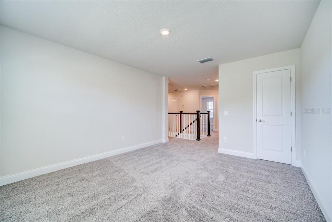
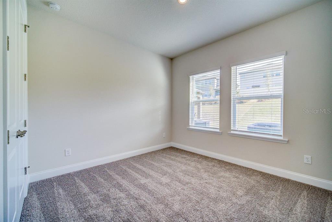
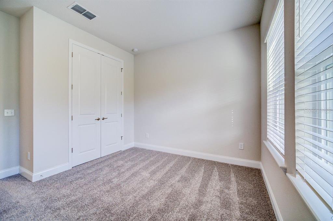
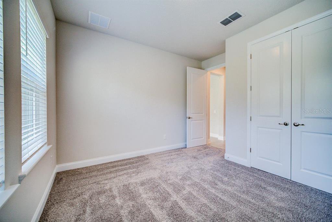
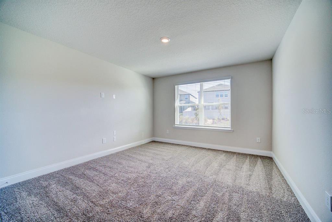
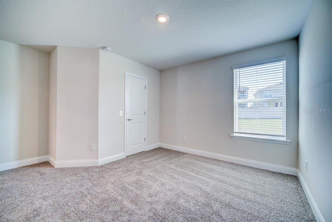
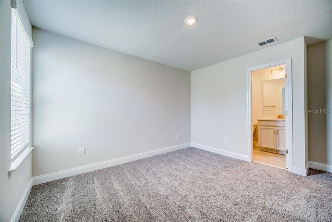
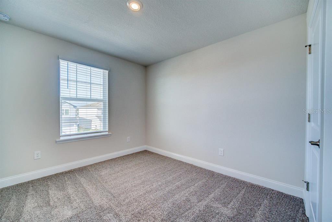
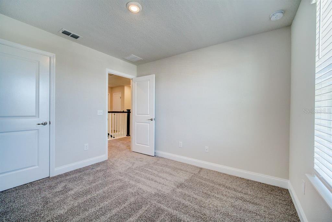
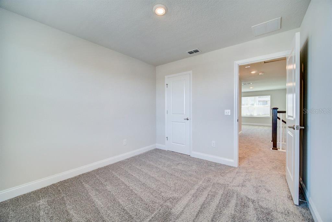
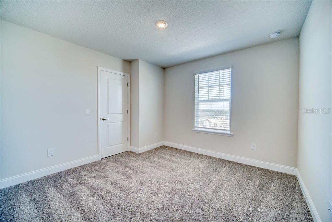
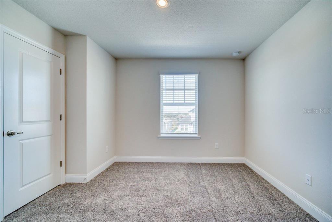
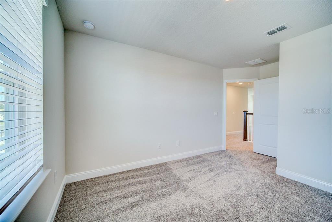
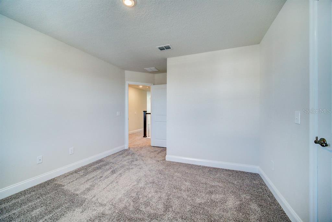
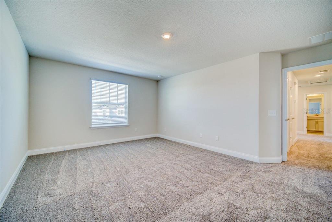
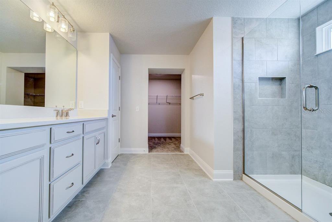
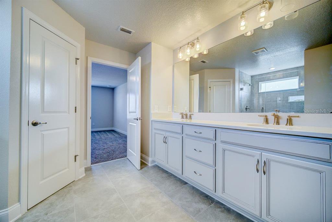
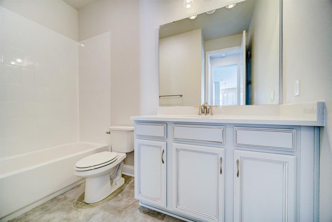
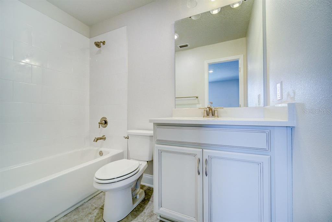
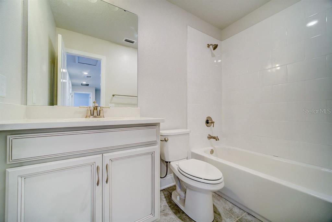
/u.realgeeks.media/belbenrealtygroup/400dpilogo.png)