2626 Gaspirilla Circle, Kissimmee, FL 34746
- $385,000
- 4
- BD
- 2.5
- BA
- 2,784
- SqFt
- Sold Price
- $385,000
- List Price
- $389,900
- Status
- Sold
- Closing Date
- Jul 25, 2019
- MLS#
- T3169885
- Property Style
- Single Family
- Year Built
- 2016
- Bedrooms
- 4
- Bathrooms
- 2.5
- Baths Half
- 1
- Living Area
- 2,784
- Lot Size
- 8,712
- Acres
- 0.20
- Total Acreage
- Up to 10, 889 Sq. Ft.
- Legal Subdivision Name
- Eagle Lake Ph 4b
- MLS Area Major
- Kissimmee (West of Town)
Property Description
IMMACULATE 4 Bedroom / Den-Office / 2.5 Bathroom / 2 Car Garage Home located on Conservation/Lake View/Oversized homesite, in beautiful Eagle Lake community. This gorgeous home features wood tile throughout first floor, crown molding, beautiful tray ceilings, and upgrades galore. The gourmet style kitchen boasts upgraded granite countertops, 42" shaker style kitchen cabinets w/ crown molding, stainless steel appliances, and a stylish, stainless steel vented hood. The elegant staircase features Wood flooring and beautiful Iron railing. The bottom level was designed to be very open and bright. The second floor has all 4 bedrooms including the very spacious Master Bedroom Suite which includes a very large master bathroom featuring double sinks, oversized tub, and huge shower w/ glass surround. The backyard is highlighted by a 4 foot Extended Covered Patio with an incredible custom RESORT STYLE POOL complete with large sun shelf, several waterfalls, and completely screen enclosed. Eagle Lake is an amenity-rich, established community featuring a 64-acre bald eagle preserve, two resort-style pools, clubhouse for resident events, soccer field, basketball and tennis courts. Eagle Lake is minutes to shopping at The Loop, restaurants and entertainment.
Additional Information
- Taxes
- $4484
- Minimum Lease
- 7 Months
- HOA Fee
- $180
- HOA Payment Schedule
- Quarterly
- Maintenance Includes
- Pool
- Location
- Conservation Area, In County, Level, Sidewalk, Paved
- Community Features
- Deed Restrictions, Park, Playground, Pool, Tennis Courts
- Property Description
- Two Story
- Zoning
- RES
- Interior Layout
- Crown Molding, Eat-in Kitchen, High Ceilings, Kitchen/Family Room Combo, Living Room/Dining Room Combo, Open Floorplan, Solid Surface Counters, Split Bedroom, Stone Counters, Thermostat, Tray Ceiling(s), Walk-In Closet(s)
- Interior Features
- Crown Molding, Eat-in Kitchen, High Ceilings, Kitchen/Family Room Combo, Living Room/Dining Room Combo, Open Floorplan, Solid Surface Counters, Split Bedroom, Stone Counters, Thermostat, Tray Ceiling(s), Walk-In Closet(s)
- Floor
- Carpet, Ceramic Tile
- Appliances
- Built-In Oven, Cooktop, Dishwasher, Electric Water Heater, Microwave, Range Hood, Refrigerator
- Utilities
- Cable Available, Electricity Available
- Heating
- Central, Electric
- Air Conditioning
- Central Air
- Exterior Construction
- Block, Stucco, Wood Frame
- Exterior Features
- Sidewalk, Sliding Doors
- Roof
- Shingle
- Foundation
- Slab
- Pool
- Community, Private
- Pool Type
- Gunite, Screen Enclosure
- Garage Carport
- 2 Car Garage
- Garage Spaces
- 2
- Garage Features
- Driveway, Garage Door Opener
- Garage Dimensions
- 21X20
- Water View
- Pond
- Pets
- Allowed
- Flood Zone Code
- X
- Parcel ID
- 17-26-29-3259-0001-0500
- Legal Description
- EAGLE LAKE PH 4B PB 23 PG 73-77 LOT 50
Mortgage Calculator
Listing courtesy of FUTURE HOME REALTY INC. Selling Office: CENTRAL FLORIDA HOME GUIDE.
StellarMLS is the source of this information via Internet Data Exchange Program. All listing information is deemed reliable but not guaranteed and should be independently verified through personal inspection by appropriate professionals. Listings displayed on this website may be subject to prior sale or removal from sale. Availability of any listing should always be independently verified. Listing information is provided for consumer personal, non-commercial use, solely to identify potential properties for potential purchase. All other use is strictly prohibited and may violate relevant federal and state law. Data last updated on
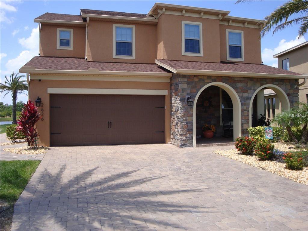
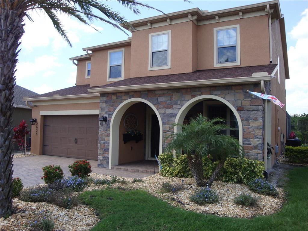
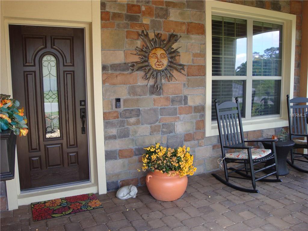
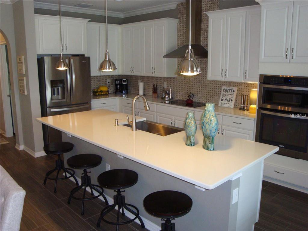
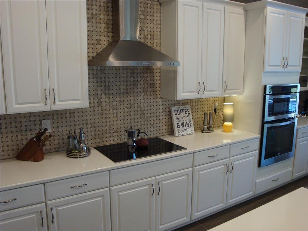
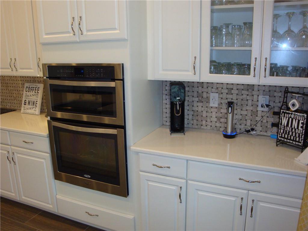
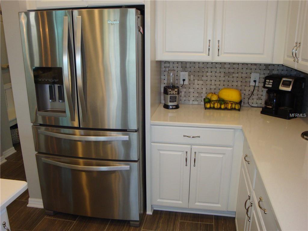
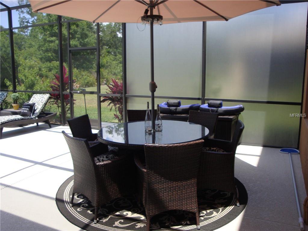
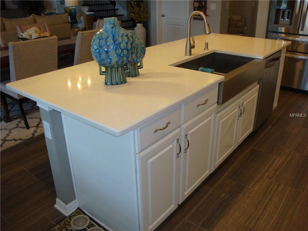
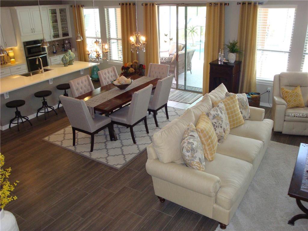
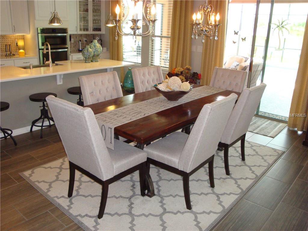
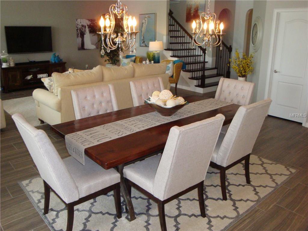
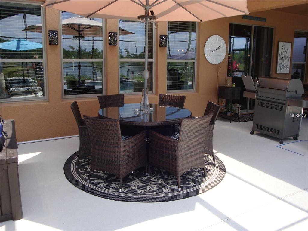
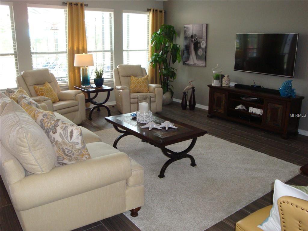
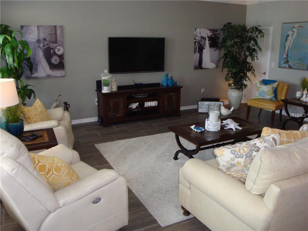
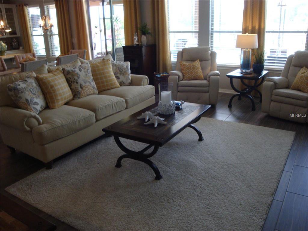
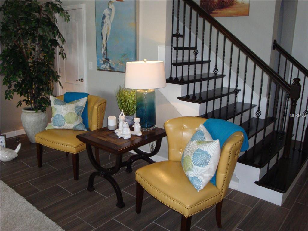
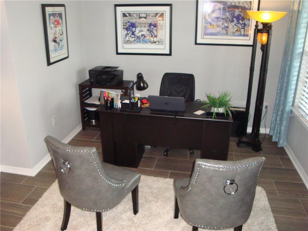
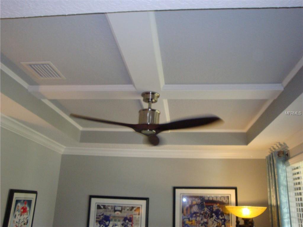
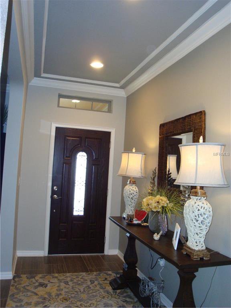
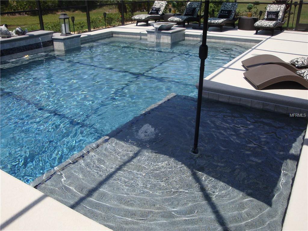
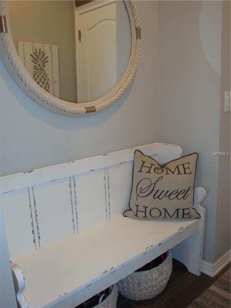
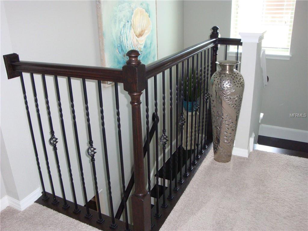
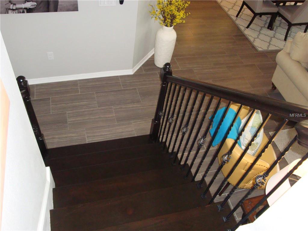
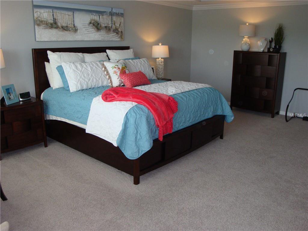
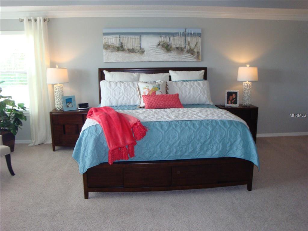
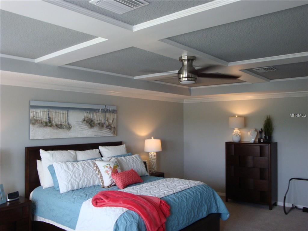
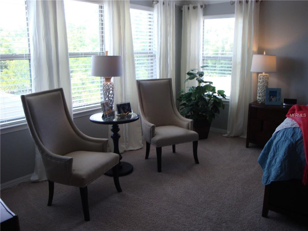
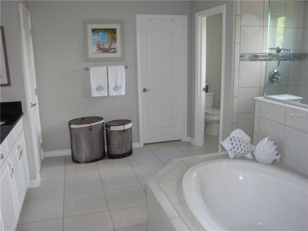
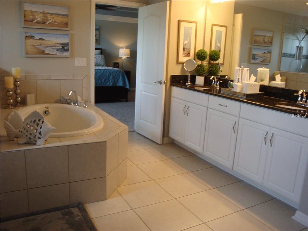
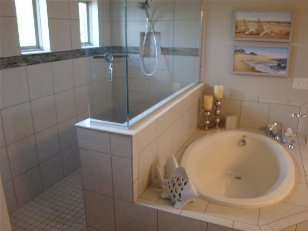
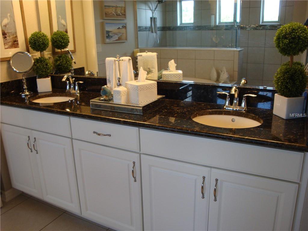
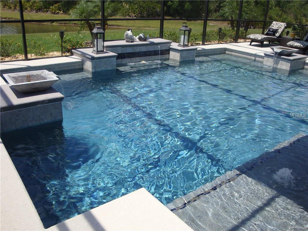
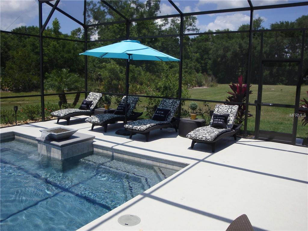
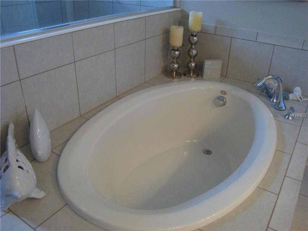
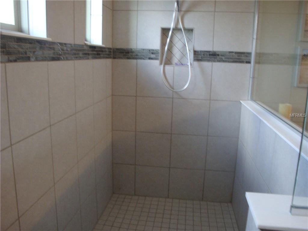
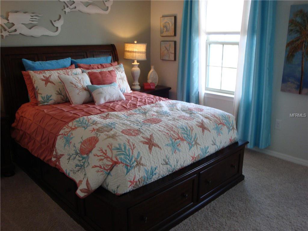
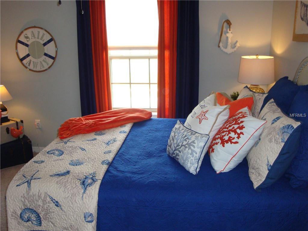
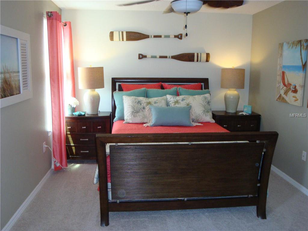
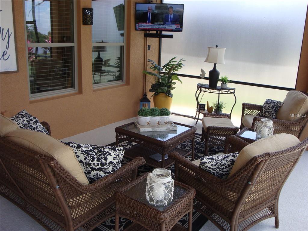
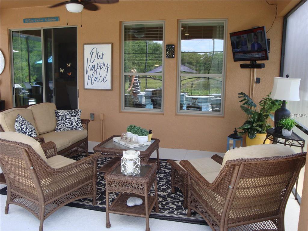
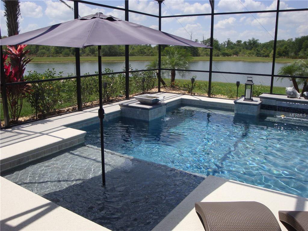
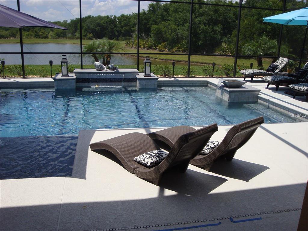
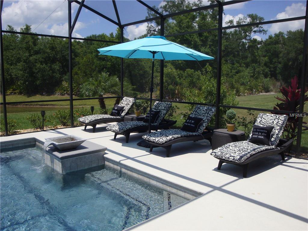
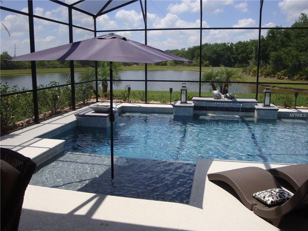
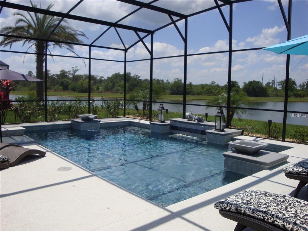
/u.realgeeks.media/belbenrealtygroup/400dpilogo.png)