803 Wynbrook Lane, Deland, FL 32724
- $179,000
- 2
- BD
- 2
- BA
- 1,299
- SqFt
- Sold Price
- $179,000
- List Price
- $189,900
- Status
- Sold
- Closing Date
- Aug 14, 2019
- MLS#
- T3162317
- Property Style
- Villa
- Architectural Style
- Contemporary
- Year Built
- 2005
- Bedrooms
- 2
- Bathrooms
- 2
- Living Area
- 1,299
- Lot Size
- 3,000
- Acres
- 0.07
- Total Acreage
- Up to 10, 889 Sq. Ft.
- Building Name
- 803
- Legal Subdivision Name
- Victoria Park Increment 02 Se
- MLS Area Major
- Deland
Property Description
Beautiful 2 bedroom 2 bath ONE STORY townhouse in Victoria Park. High ceilings, skylight, spacious rooms with walk in closets. This split bedroom plan offers eat in kitchen with tall wood cabinets for plenty of space, gas range, microwave, dishwasher, refrigerator, and much more. Utility room with washer and dryer followed by a French door that goes into a private fenced courtyard. Two car garage on the rear side. No stairs and no maintenance! Relax and enjoy your days instead at the pool, tennis courts and fitness center. Boutique community with easy access to shops, restaurants, banks, and main highways. Don't miss this opportunity as this home won't last. Room dimensions are estimates.
Additional Information
- Taxes
- $2682
- Minimum Lease
- No Minimum
- Hoa Fee
- $1,198
- HOA Payment Schedule
- Quarterly
- Maintenance Includes
- Cable TV, Pool, Insurance, Maintenance Structure, Maintenance Grounds, Recreational Facilities
- Location
- Paved
- Community Features
- Deed Restrictions, Golf, Pool, Sidewalks, Tennis Courts, Golf Community
- Property Description
- One Story
- Zoning
- RES
- Interior Layout
- Eat-in Kitchen, Living Room/Dining Room Combo, Walk-In Closet(s)
- Interior Features
- Eat-in Kitchen, Living Room/Dining Room Combo, Walk-In Closet(s)
- Floor
- Carpet, Ceramic Tile
- Appliances
- Dishwasher, Microwave, Range, Refrigerator, Washer
- Utilities
- Cable Available, Electricity Connected, Natural Gas Connected, Sewer Connected, Sprinkler Recycled, Underground Utilities, Water Available
- Heating
- Central
- Air Conditioning
- Central Air
- Exterior Construction
- Block
- Exterior Features
- Irrigation System, Lighting, Sidewalk, Tennis Court(s)
- Roof
- Shingle
- Foundation
- Slab
- Pool
- Community
- Garage Carport
- 2 Car Garage
- Garage Spaces
- 2
- Garage Features
- Garage Door Opener, Garage Faces Rear
- Garage Dimensions
- 20X20
- Elementary School
- Freedom Elem
- Middle School
- Deland Middle
- High School
- Deland High
- Pets
- Allowed
- Flood Zone Code
- X
- Parcel ID
- 35-17-30-06-00-8310
- Legal Description
- LOT 831 VICTORIA PARK INCREMENT TWO SOUTHEAST TRACT F REPLAT MB 52 PGS 92-93 PER OR 5659 PG 3534 PER OR 5731 PGS 2755-2756
Mortgage Calculator
Listing courtesy of BEACHFRONT REALTY INC. Selling Office: STELLAR NON-MEMBER OFFICE.
StellarMLS is the source of this information via Internet Data Exchange Program. All listing information is deemed reliable but not guaranteed and should be independently verified through personal inspection by appropriate professionals. Listings displayed on this website may be subject to prior sale or removal from sale. Availability of any listing should always be independently verified. Listing information is provided for consumer personal, non-commercial use, solely to identify potential properties for potential purchase. All other use is strictly prohibited and may violate relevant federal and state law. Data last updated on
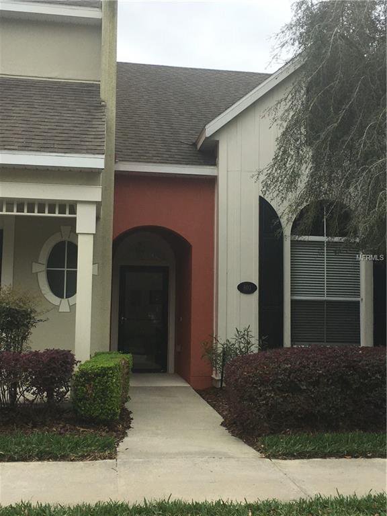
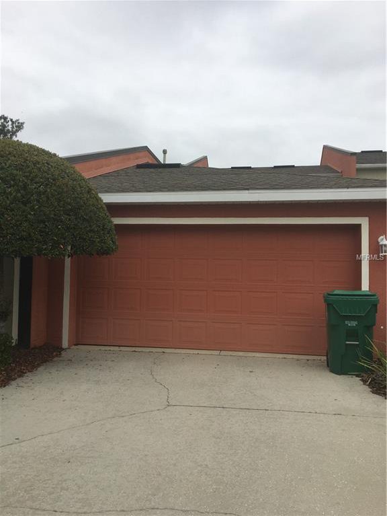
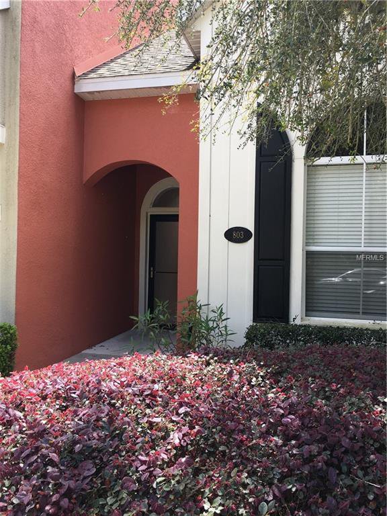
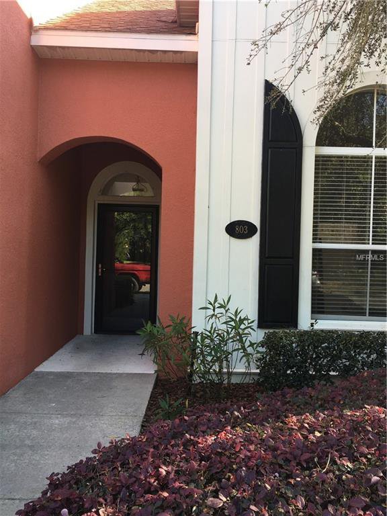
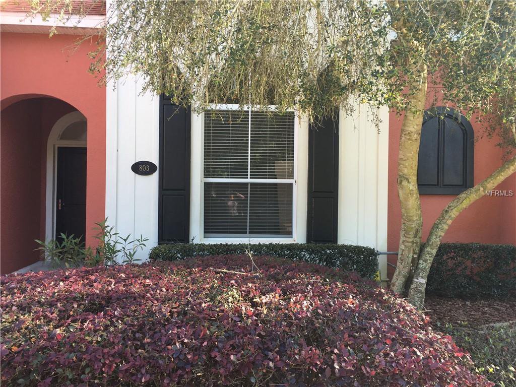
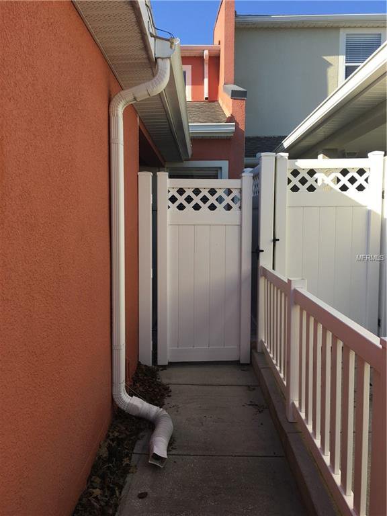
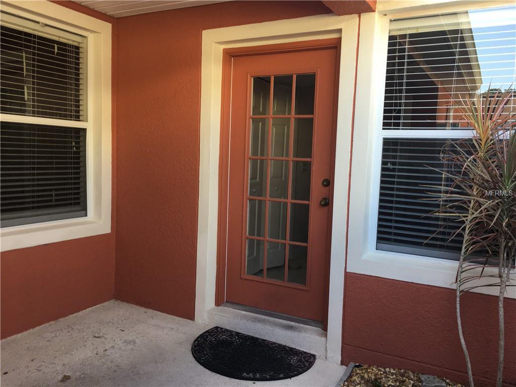
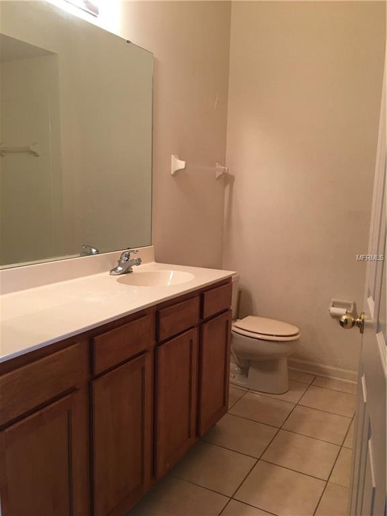
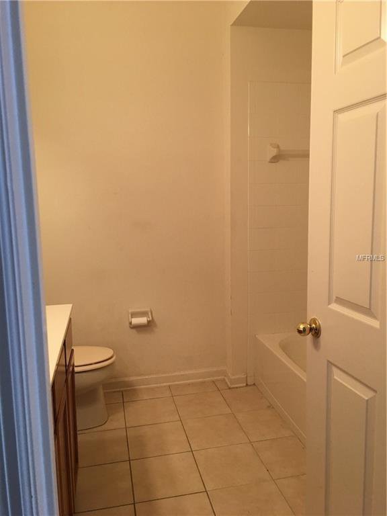
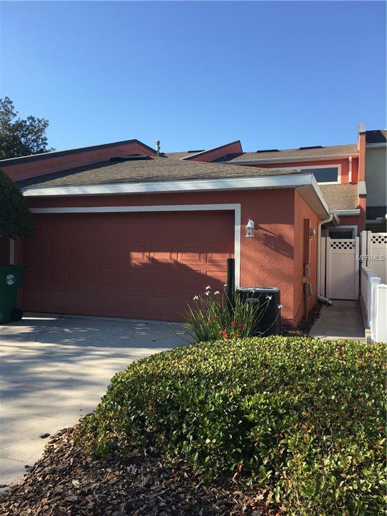
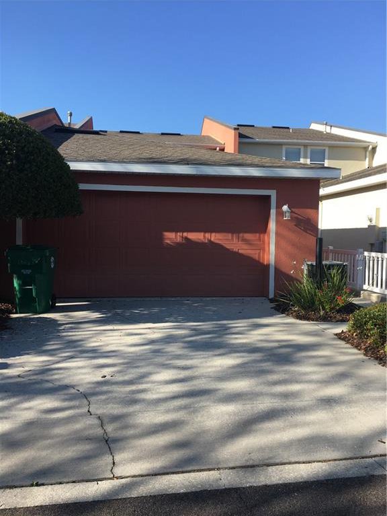
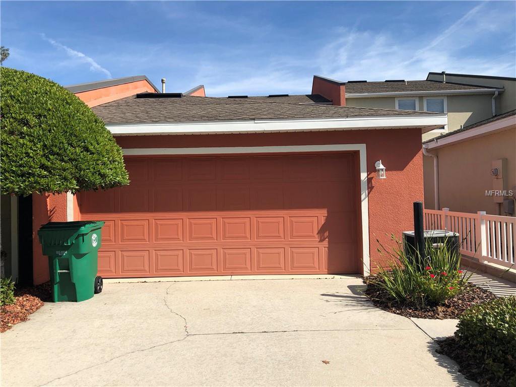

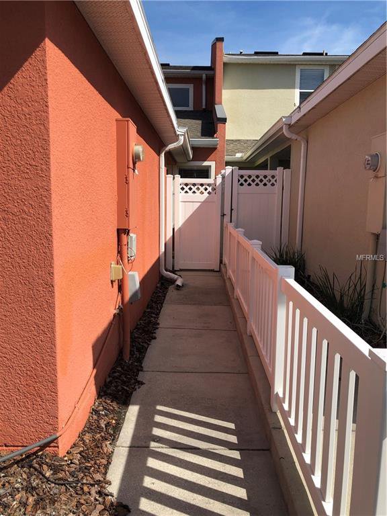
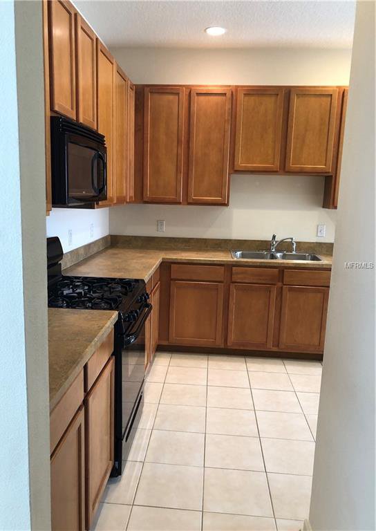
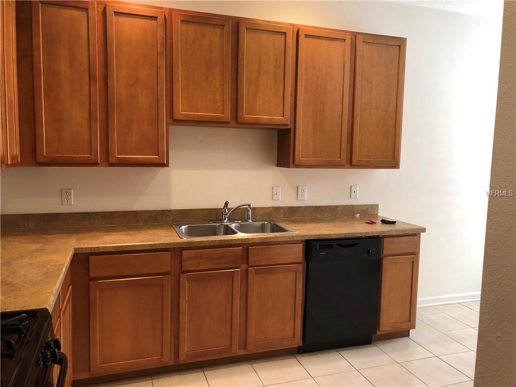
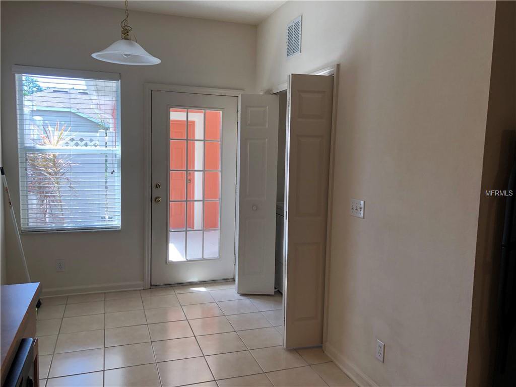
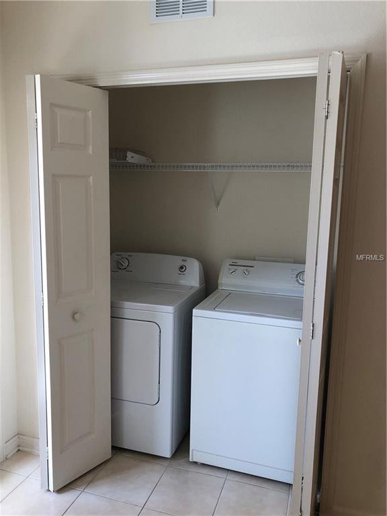
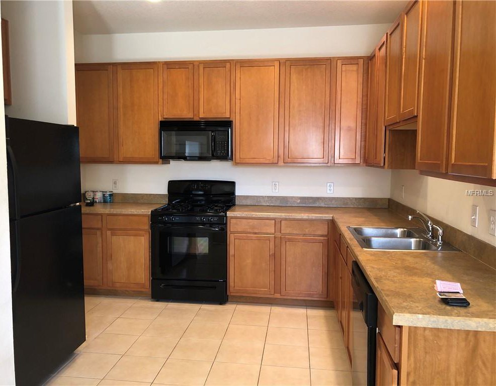
/u.realgeeks.media/belbenrealtygroup/400dpilogo.png)