115 E Concord Street Unit 1, Orlando, FL 32801
- $495,000
- 3
- BD
- 3
- BA
- 1,717
- SqFt
- Sold Price
- $495,000
- List Price
- $515,364
- Status
- Sold
- Closing Date
- Jun 27, 2019
- MLS#
- T3158562
- Property Style
- Townhouse
- New Construction
- Yes
- Year Built
- 2019
- Bedrooms
- 3
- Bathrooms
- 3
- Living Area
- 1,717
- Lot Size
- 3,743
- Acres
- 0.09
- Total Acreage
- Up to 10, 889 Sq. Ft.
- Building Name
- 1
- Legal Subdivision Name
- Eola North
- MLS Area Major
- Orlando
Property Description
At Eola North, you can embrace a luxurious, low-maintenance lifestyle while enjoying a location near everything you know and love in this vibrant area of north downtown. With walk-ability to restaurants shopping and easy access to I-4, SR 408, SR 50 and Sunrail this townhome offers the convenience of downtown living with the quality and award-winning designs from David Weekley Homes. This three-story home features a 2 car garage on the first level with a bedroom and en-suite. The second floor is ideal for entertaining with Wagon Hickory engineered hardwood floors, white cabinets, gray-veined white quartz counters, large island, stainless steel appliances, and a spacious living room with a high vaulted ceiling that goes out to a covered balcony. With another bedroom, bathroom and laundry on the second floor, it leaves the third floor to truly be an owner retreat! With Mohawk plush carpeting, vaulted ceiling and a walk-in closet large enough to fit both business and leisure attire. This David Weekley home also offers superior energy-efficiency, in-wall pest control, security system, a 1,2,10yr warranty as well as outstanding customer service.
Additional Information
- Taxes
- $1395
- Minimum Lease
- 8-12 Months
- Hoa Fee
- $750
- HOA Payment Schedule
- Quarterly
- Maintenance Includes
- Insurance, Maintenance Grounds
- Location
- City Limits, Sidewalk, Street Brick
- Community Features
- No Deed Restriction
- Property Description
- Three+ Story, Attached
- Zoning
- PD/T
- Interior Layout
- In Wall Pest System, Kitchen/Family Room Combo, Living Room/Dining Room Combo, Solid Surface Counters, Thermostat, Walk-In Closet(s)
- Interior Features
- In Wall Pest System, Kitchen/Family Room Combo, Living Room/Dining Room Combo, Solid Surface Counters, Thermostat, Walk-In Closet(s)
- Floor
- Carpet, Hardwood, Tile
- Appliances
- Dishwasher, Disposal, Microwave, Range
- Utilities
- BB/HS Internet Available, Cable Available, Electricity Connected, Phone Available, Sewer Connected
- Heating
- Central, Electric
- Air Conditioning
- Central Air
- Exterior Construction
- Block, Siding, Stucco, Wood Frame
- Exterior Features
- Fence, Irrigation System, Sidewalk
- Roof
- Shingle
- Foundation
- Slab
- Pool
- No Pool
- Garage Carport
- 2 Car Garage
- Garage Spaces
- 2
- Garage Dimensions
- 16x16
- Elementary School
- Lake Como Elem
- High School
- Edgewater High
- Pets
- Allowed
- Flood Zone Code
- X
- Parcel ID
- 25-22-29-4414-00-010
- Legal Description
- LAKE EOLA HEIGHTS 93/49 LOT 1
Mortgage Calculator
Listing courtesy of WEEKLEY HOMES REALTY COMPANY. Selling Office: KELLER WILLIAMS AT THE PARKS.
StellarMLS is the source of this information via Internet Data Exchange Program. All listing information is deemed reliable but not guaranteed and should be independently verified through personal inspection by appropriate professionals. Listings displayed on this website may be subject to prior sale or removal from sale. Availability of any listing should always be independently verified. Listing information is provided for consumer personal, non-commercial use, solely to identify potential properties for potential purchase. All other use is strictly prohibited and may violate relevant federal and state law. Data last updated on
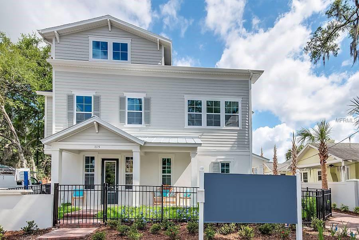
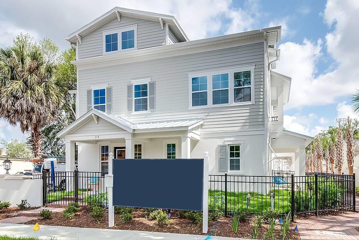
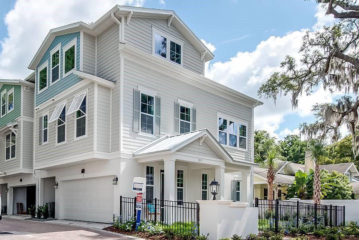
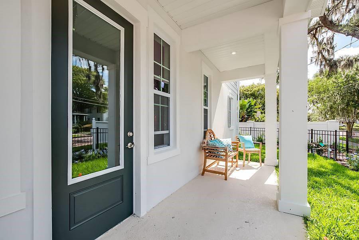
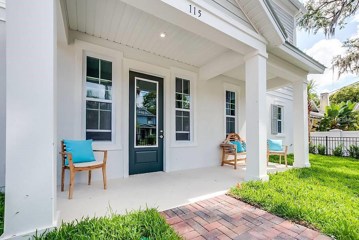
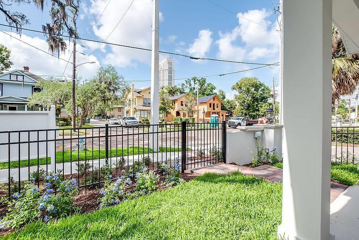
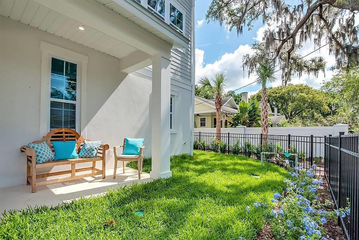
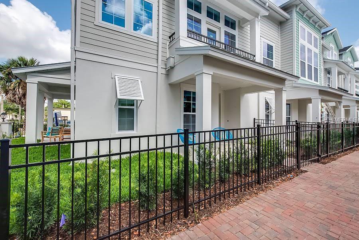
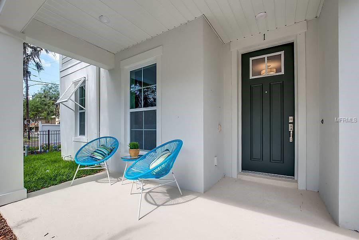
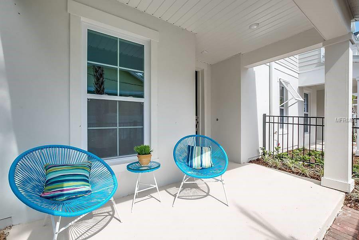
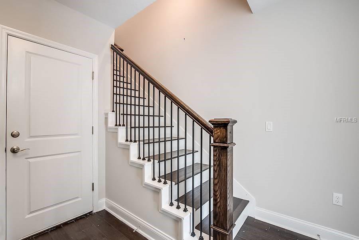
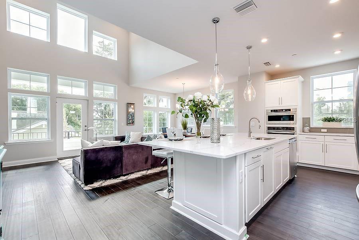
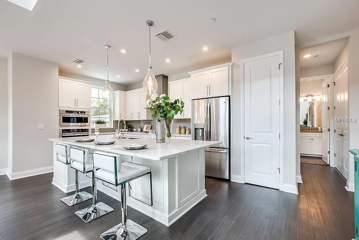
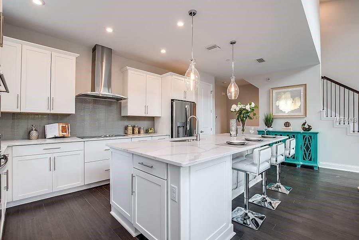
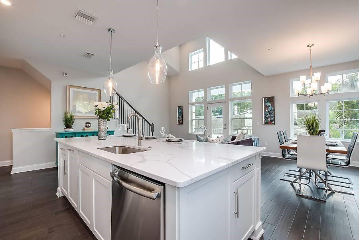
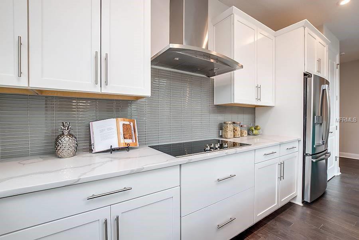
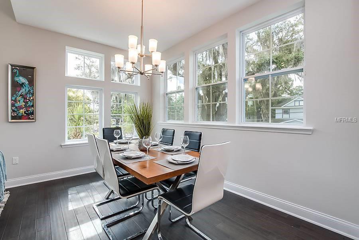
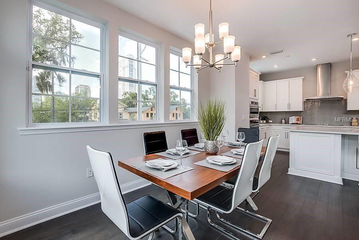
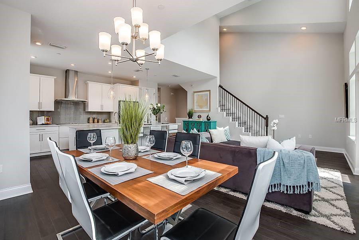
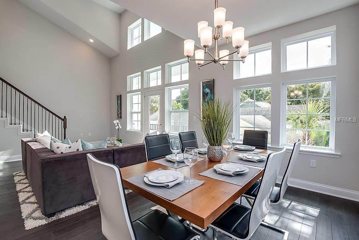
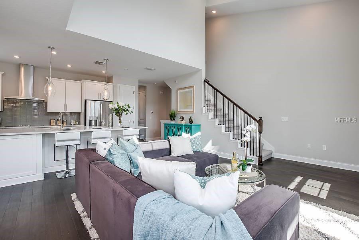
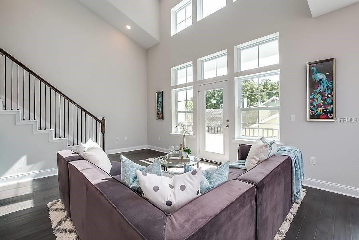
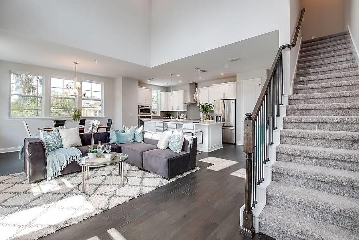
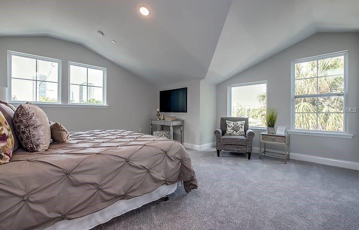

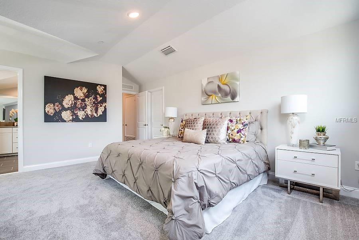
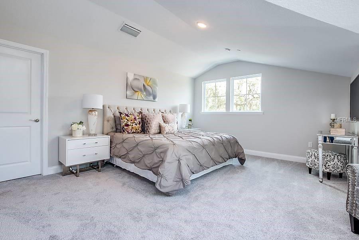
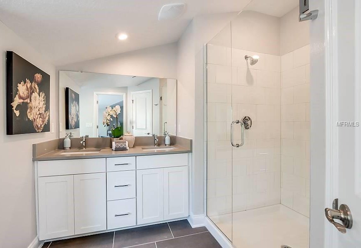
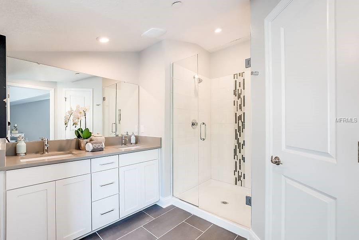
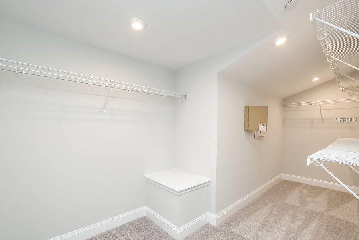
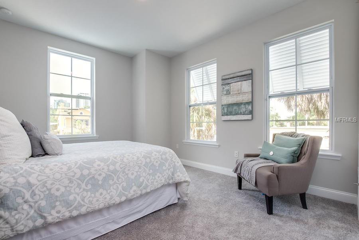
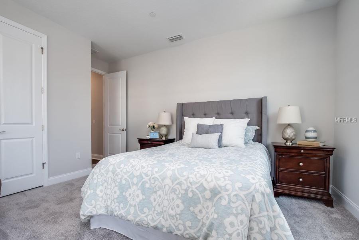
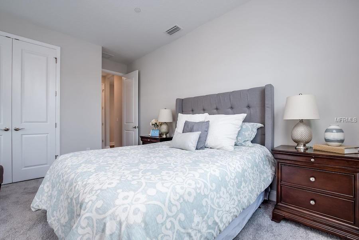

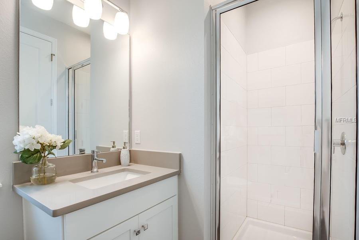
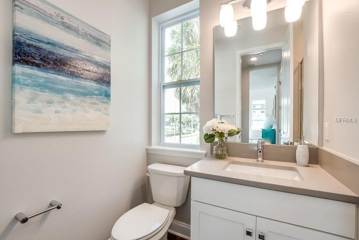
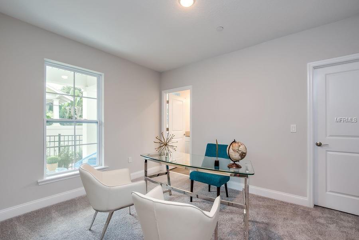
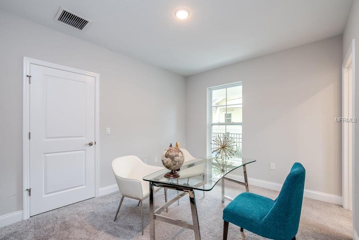
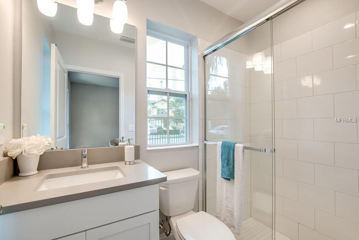
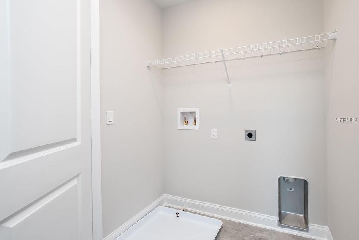
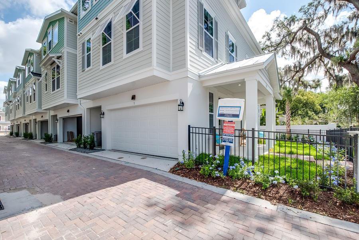
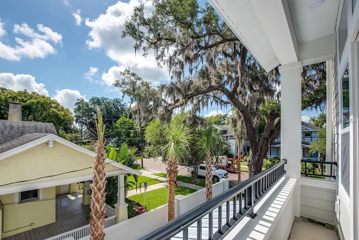
/u.realgeeks.media/belbenrealtygroup/400dpilogo.png)