1835 Lake Sue Drive, Orlando, FL 32803
- $700,000
- 4
- BD
- 3.5
- BA
- 2,534
- SqFt
- Sold Price
- $700,000
- List Price
- $715,000
- Status
- Sold
- Closing Date
- Nov 22, 2019
- MLS#
- T3156046
- Property Style
- Single Family
- New Construction
- Yes
- Year Built
- 2019
- Bedrooms
- 4
- Bathrooms
- 3.5
- Baths Half
- 1
- Living Area
- 2,534
- Lot Size
- 7,812
- Acres
- 0.18
- Total Acreage
- Up to 10, 889 Sq. Ft.
- Legal Subdivision Name
- Beeman Park
- MLS Area Major
- Orlando/Colonial Town
Property Description
One or more photo(s) has been virtually staged. Located in Beeman Park. Great schools, restaurants and shops are abound. Your downstairs master bedroom is an ideal retreat after a long day. Step inside your serene master bathroom where you will feel like you just stepped into a spa with its sprawling Super Shower. The gourmet kitchen is a chef's dream equipped with GE Cafe appliances and a vast Cambria Quartz countertops, perfect for preparing magical meals with your family. The open floor plan allows you to never miss an important moment during movie night or game night. This is the perfect family home to grow into and create long lasting memories. Come see why David Weekley Homes has a 40-year reputation for building and delivering quality, energy efficient new homes with outstanding customer service, and one of the best centralized warranties in the business.
Additional Information
- Taxes
- $3109
- Minimum Lease
- 8-12 Months
- Community Features
- No Deed Restriction
- Zoning
- R-1AA
- Interior Layout
- Crown Molding, Eat-in Kitchen, In Wall Pest System, Stone Counters, Thermostat, Walk-In Closet(s)
- Interior Features
- Crown Molding, Eat-in Kitchen, In Wall Pest System, Stone Counters, Thermostat, Walk-In Closet(s)
- Floor
- Carpet, Tile
- Appliances
- Built-In Oven, Convection Oven, Cooktop, Dishwasher, Disposal
- Utilities
- BB/HS Internet Available, Cable Available, Electricity Connected, Phone Available, Public
- Heating
- Central, Electric
- Air Conditioning
- Central Air
- Exterior Construction
- Block, Siding, Stucco, Wood Frame
- Exterior Features
- French Doors, Irrigation System, Sidewalk, Sliding Doors
- Roof
- Shingle
- Foundation
- Slab
- Pool
- No Pool
- Garage Carport
- 2 Car Garage
- Garage Spaces
- 2
- Garage Dimensions
- 16x20
- Elementary School
- Audubon Park K-8
- Middle School
- Audubon Park K-8
- High School
- Winter Park High
- Pets
- Allowed
- Flood Zone Code
- X
- Parcel ID
- 18-22-30-0568-00-090
- Legal Description
- BEEMAN PARK L/91 LOT 9 & A 2.4 FT WIDE STRIP LYING ON THE E SIDE OF SAID LOT
Mortgage Calculator
Listing courtesy of WEEKLEY HOMES REALTY COMPANY. Selling Office: FANNIE HILLMAN & ASSOCIATES.
StellarMLS is the source of this information via Internet Data Exchange Program. All listing information is deemed reliable but not guaranteed and should be independently verified through personal inspection by appropriate professionals. Listings displayed on this website may be subject to prior sale or removal from sale. Availability of any listing should always be independently verified. Listing information is provided for consumer personal, non-commercial use, solely to identify potential properties for potential purchase. All other use is strictly prohibited and may violate relevant federal and state law. Data last updated on
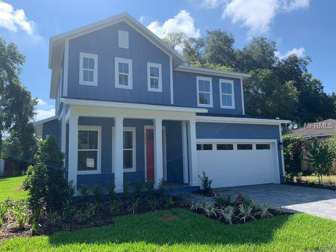
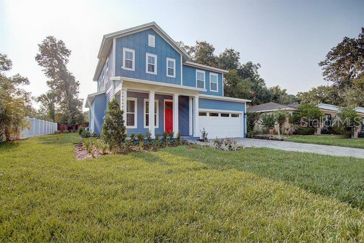
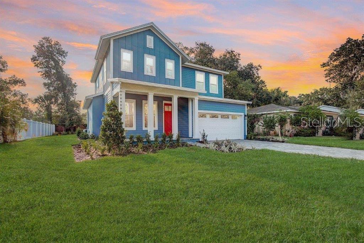
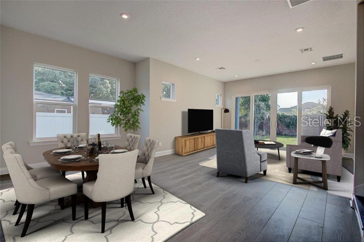

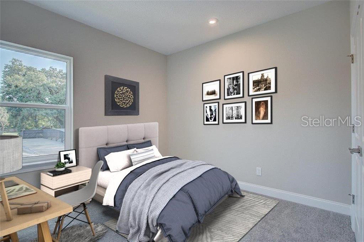
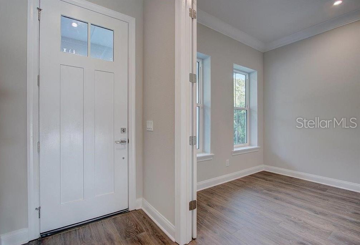
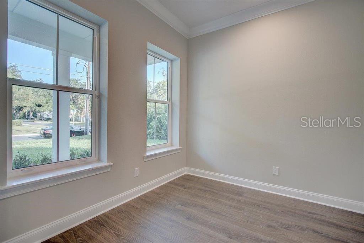
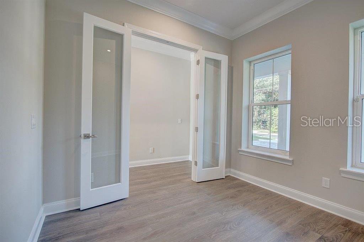
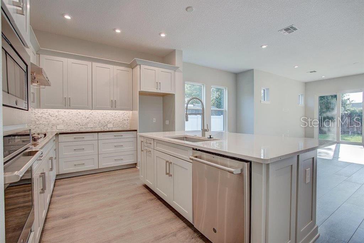
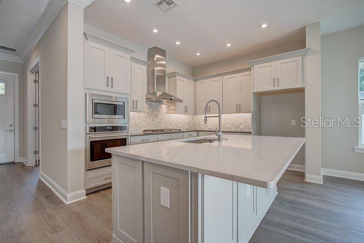
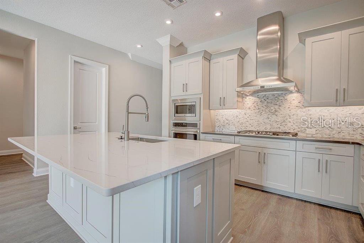
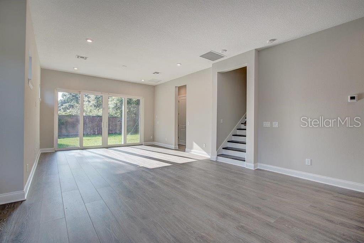
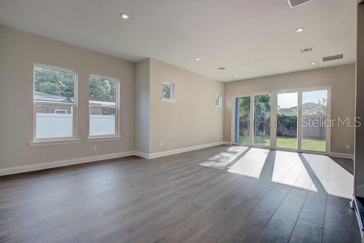
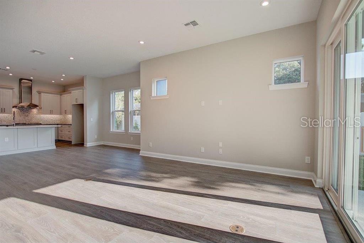
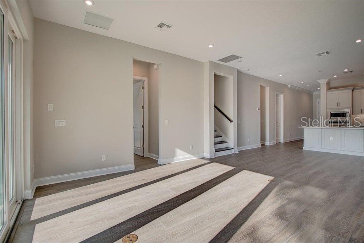

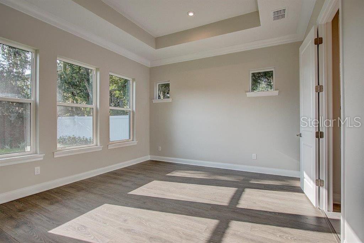
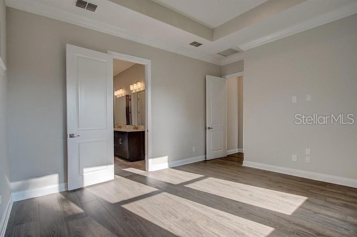
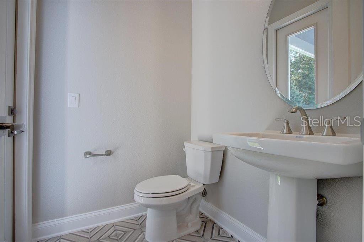
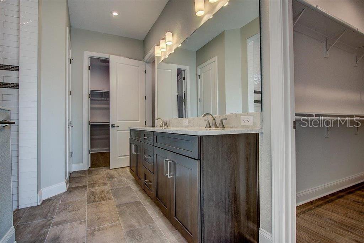
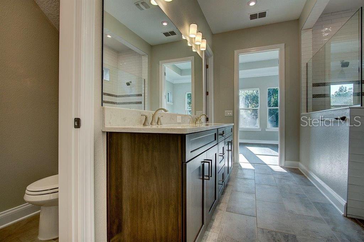
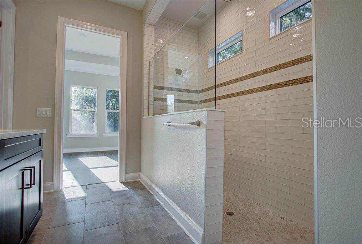
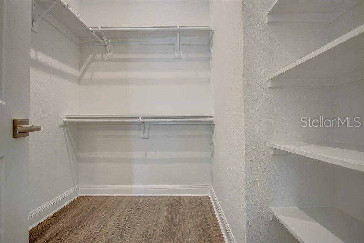

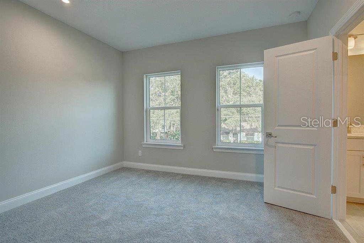
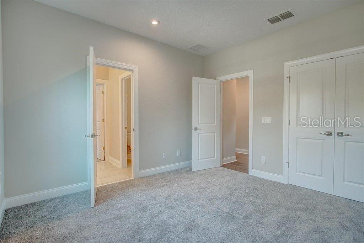
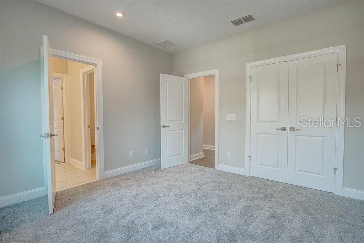
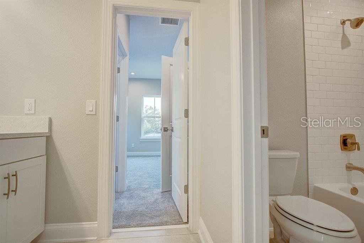

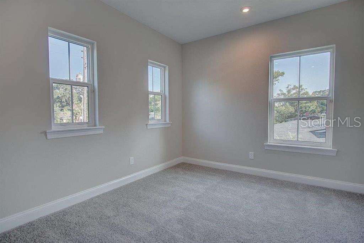
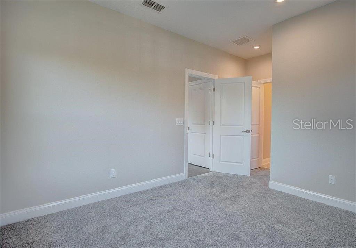
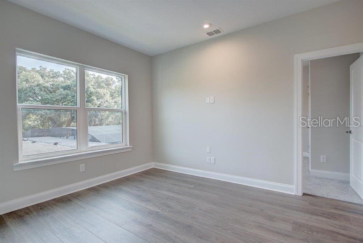
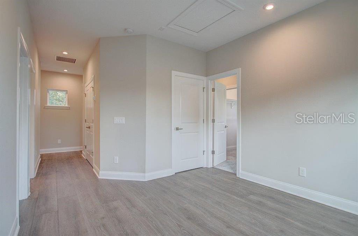
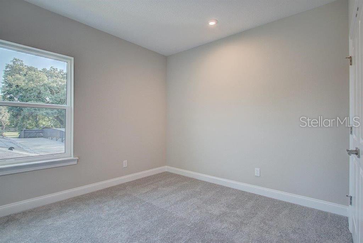
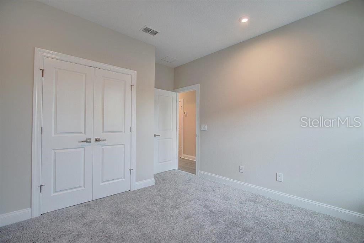
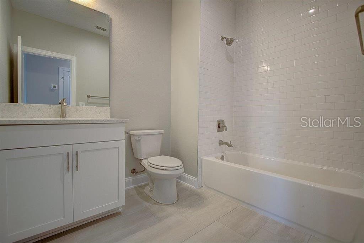

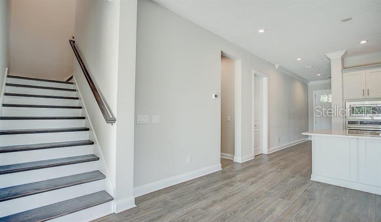
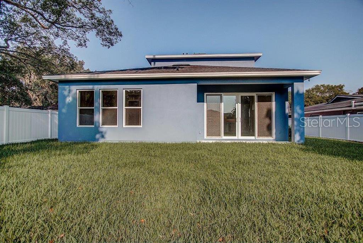
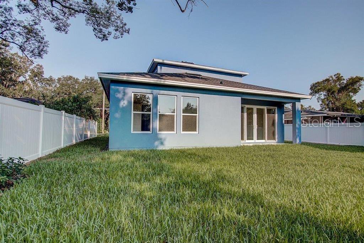
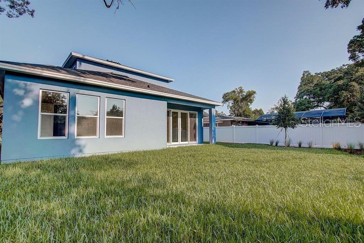
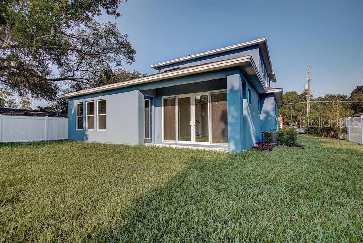
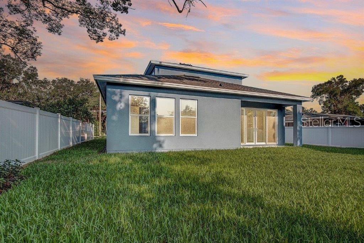
/u.realgeeks.media/belbenrealtygroup/400dpilogo.png)