206 Delespine Drive, Debary, FL 32713
- $145,500
- 2
- BD
- 1
- BA
- 1,381
- SqFt
- Sold Price
- $145,500
- List Price
- $139,900
- Status
- Sold
- Closing Date
- Mar 15, 2019
- MLS#
- T3155641
- Property Style
- Single Family
- Year Built
- 1952
- Bedrooms
- 2
- Bathrooms
- 1
- Living Area
- 1,381
- Lot Size
- 11,250
- Acres
- 0.26
- Total Acreage
- Up to 10, 889 Sq. Ft.
- Legal Subdivision Name
- Plantation Estates Unit 08
- MLS Area Major
- Debary
Property Description
This home is located in a quiet neighborhood near playgrounds, parks, shopping and the new Sun Rail station, this beautiful house is in absolute perfect condition! Owner takes pride in making this home a perfect place for your family. With an open, spacious floor plan, bright and magnificent . This home is priced to sell.Move- in ready. ALL major updates and replacements have already been done: The Roof, HVAC and septic have all been replaced and have many years of life remaining; The kitchen and bath were remodeled as recently as 2010. Double pane, energy efficient windows were installed in 2008 and the attic was re-insulated in 2007 making for a very energy efficient home. The well pump and motor were replaced in 2010 and the reserve tank in 2007. The enclosed Florida room adds approximately 275 sq ft of living space and gives you a wonderful place to enjoy the view of a beautiful backyard. The workshop (constructed to match the house) is huge, allowing plenty of room for working and storage. Water softener installed in 2014. The Kitchen was remodeled to add a dishwasher and pantry 2017, a mini split air conditioning unit was also installed in 2014 in the Florida room. A paved patio was installed into the backyard in 2017 providing a huge social area. Termite Bond is also included. Bamboo Wood flooring throughout all living areas as of 2014. Stain master carpet in both bedrooms. Make it your home today!
Additional Information
- Taxes
- $1017
- Minimum Lease
- No Minimum
- Community Features
- No Deed Restriction
- Zoning
- RES
- Interior Layout
- Ceiling Fans(s), Other
- Interior Features
- Ceiling Fans(s), Other
- Floor
- Carpet, Wood
- Appliances
- Built-In Oven, Dishwasher, Disposal
- Utilities
- Cable Connected, Public
- Heating
- Central
- Air Conditioning
- Central Air
- Exterior Construction
- Block
- Exterior Features
- Fence
- Roof
- Shingle
- Foundation
- Slab
- Pool
- No Pool
- Flood Zone Code
- X
- Parcel ID
- 34-18-30-18-02-0400
- Legal Description
- LOTS 40 41 & 42 BLK B PLANTATION ESTS UNIT 8 MB 11 PG 263 PER OR 3111 PG 0470 PER OR 5506 PG 3114 PER D/C 5764 PG 4583 PER OR 6225 PGS 0180-0181 PER OR 6225 PGS 0182-0183 PER OR 6358 PG 1028 PER OR 6411 PGS 3143-3144 PER OR 6658 PG 2648 PER OR 6972 PG 2668 PER OR 6979 PG 2570 PER OR 6979 PG 2571
Mortgage Calculator
Listing courtesy of EVERGREEN PROPERTIES USA, INC.. Selling Office: KELLER WILLIAMS HERITAGE REALTY.
StellarMLS is the source of this information via Internet Data Exchange Program. All listing information is deemed reliable but not guaranteed and should be independently verified through personal inspection by appropriate professionals. Listings displayed on this website may be subject to prior sale or removal from sale. Availability of any listing should always be independently verified. Listing information is provided for consumer personal, non-commercial use, solely to identify potential properties for potential purchase. All other use is strictly prohibited and may violate relevant federal and state law. Data last updated on
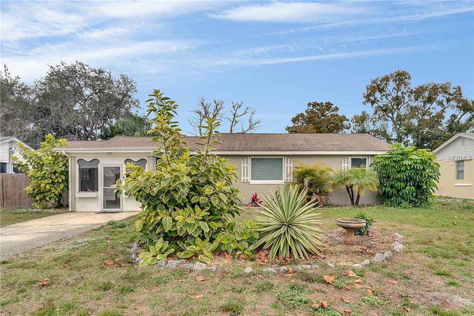
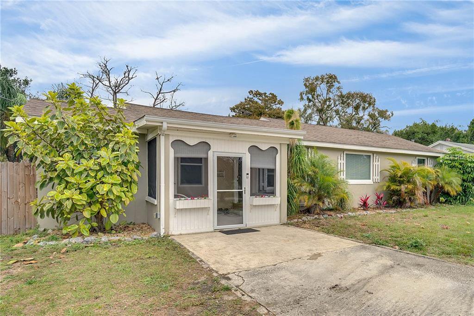
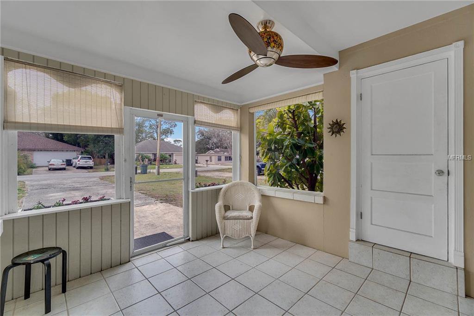
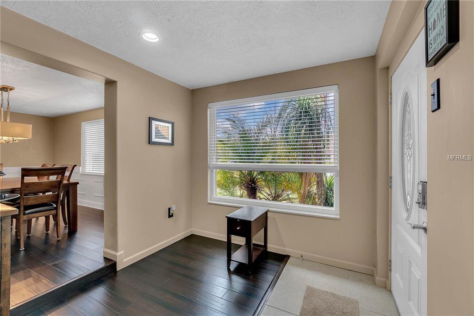
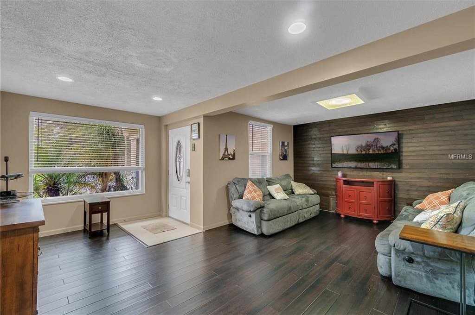
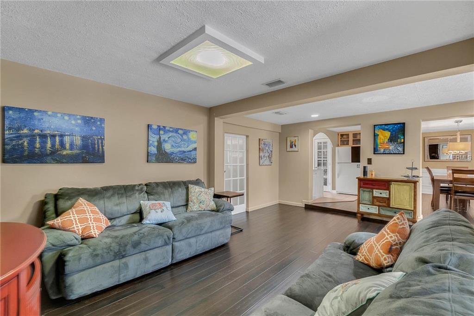
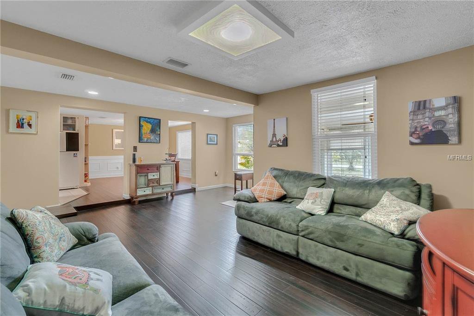
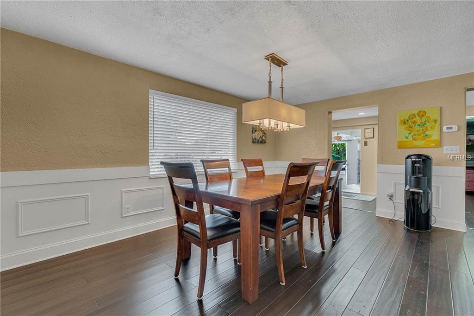
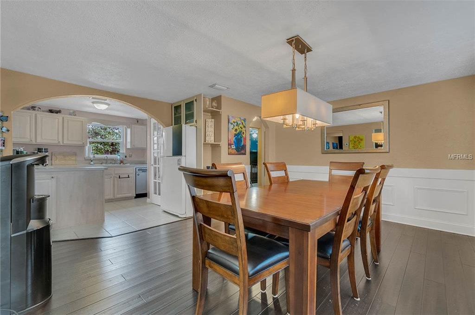
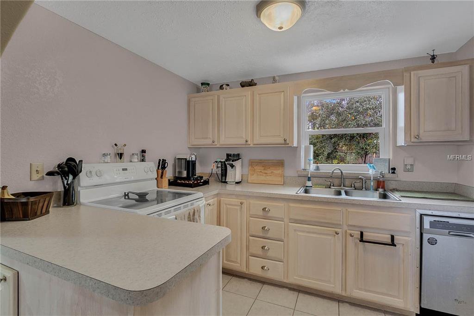
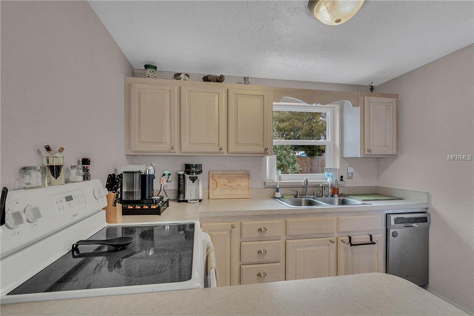
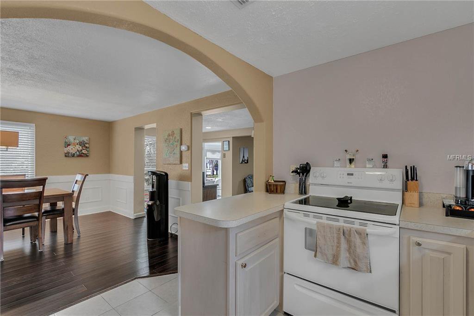

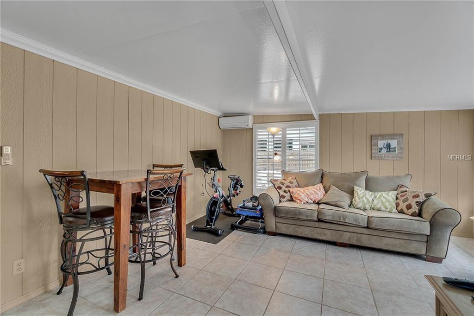
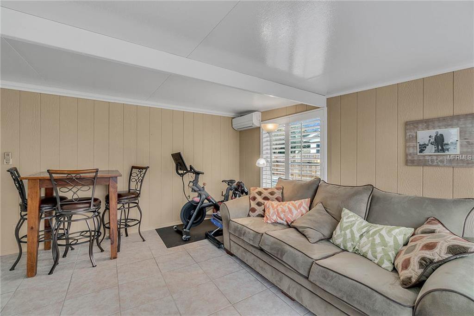
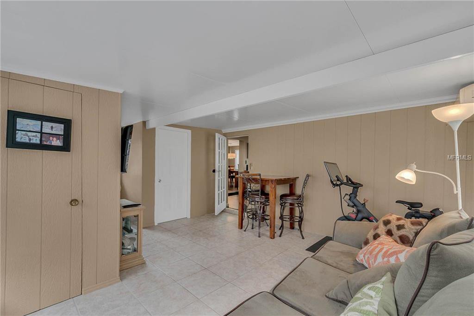
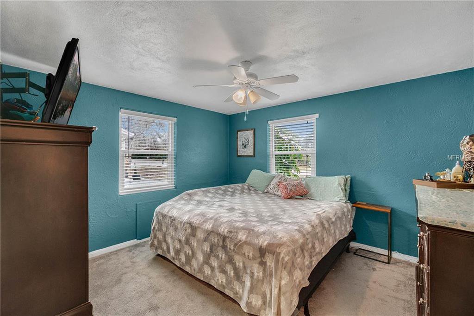
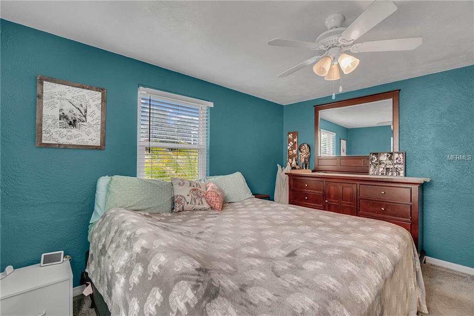
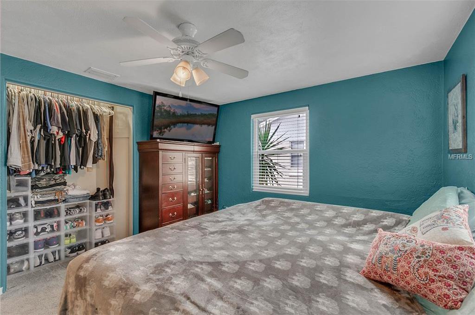
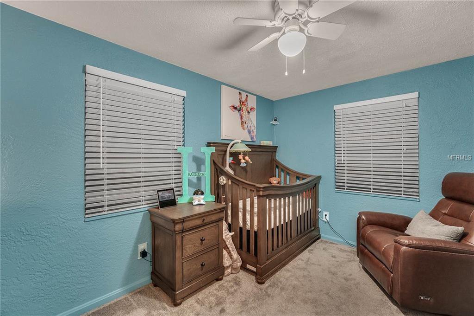
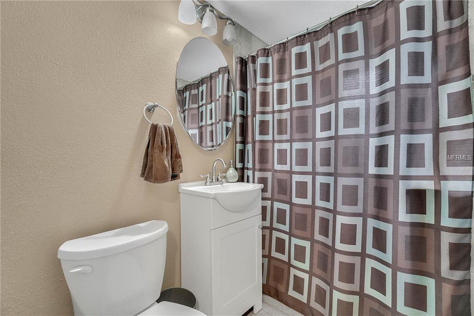
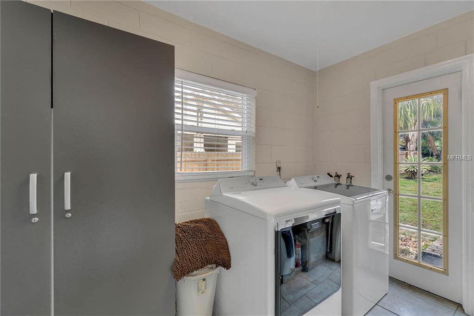
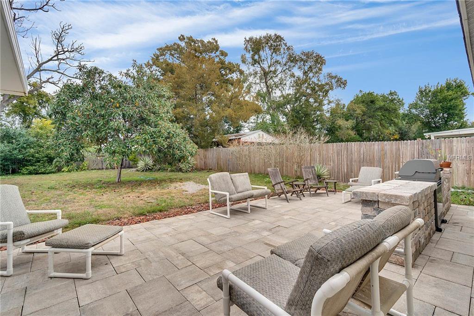

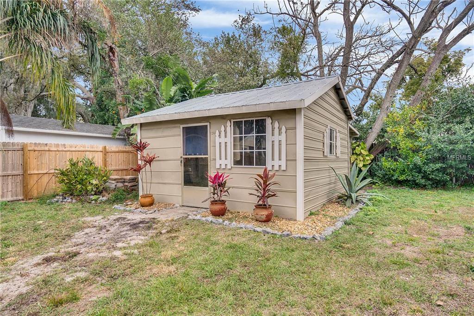
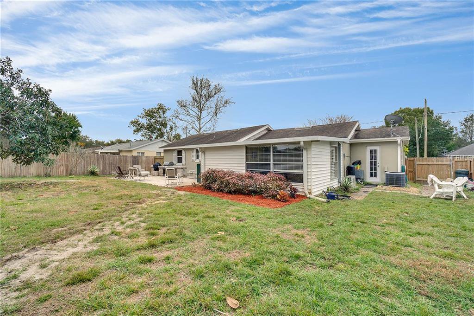
/u.realgeeks.media/belbenrealtygroup/400dpilogo.png)