661 Mojave Trail, Maitland, FL 32751
- $455,000
- 4
- BD
- 2
- BA
- 2,296
- SqFt
- Sold Price
- $455,000
- List Price
- $465,000
- Status
- Sold
- Closing Date
- Apr 18, 2019
- MLS#
- T3150100
- Property Style
- Single Family
- Year Built
- 1958
- Bedrooms
- 4
- Bathrooms
- 2
- Living Area
- 2,296
- Lot Size
- 12,715
- Acres
- 0.29
- Total Acreage
- 1/4 Acre to 21779 Sq. Ft.
- Legal Subdivision Name
- Dommerich Estates 3rd Add
- MLS Area Major
- Maitland / Eatonville
Property Description
Make this remodeled 4 bed- 2 bath- 2 car Ranch style home with pool on large corner lot in Dommerich Estates, a highly sought-after A-rated zoned school district, your new home. Functional open floor plan, new wood-like tile in living, adjoining dining, kitchen, foyer, hall & family areas. New double pane E-glass windows, new & updated appliances, new A/C Lennox system, new 200 AMP main power supply and line, new cable and CAT 5 wiring with media hub, & new attic insulation. Eat in Peninsula Island Kitchen w/built in microwave, glass cooking surface, & double oven. Granite counters, custom sink, all wood 42” soft-close cabinets, LED recessed lighting, tiled back splash. Large Master Bedroom, his & her custom closets, Master Bath w/glass block shower, w/dbl. sink, pool access. 3 add'l. Bedrooms with hallway access to remodeled full Guest Bath. Formal Dining or Living area with unique brick mid-level fireplace and large picture window. Dining area w/ 12' wide double-French door access to large 15' x 30' resurfaced extra deep salt-chlorinating pool with newly installed 1.5 hp pump.pool & spacious deck, north facing windows, archway to kitchen and adjoining tiled cozy Living Area w/ functional remodeled brick fireplace. This home has Deeded access to private park and boat ramp to the Maitland Chain of Lakes.
Additional Information
- Taxes
- $6052
- Minimum Lease
- No Minimum
- Location
- Oversized Lot, Paved
- Community Features
- No Deed Restriction
- Zoning
- RS-2
- Interior Layout
- Ceiling Fans(s), Crown Molding, Master Downstairs, Solid Wood Cabinets, Stone Counters, Thermostat
- Interior Features
- Ceiling Fans(s), Crown Molding, Master Downstairs, Solid Wood Cabinets, Stone Counters, Thermostat
- Floor
- Carpet, Ceramic Tile
- Appliances
- Convection Oven, Dishwasher, Disposal, Electric Water Heater, Ice Maker, Microwave, Range
- Utilities
- Public
- Heating
- Heat Pump
- Air Conditioning
- Central Air
- Fireplace Description
- Wood Burning
- Exterior Construction
- Block, Brick, Stucco
- Exterior Features
- Fence, French Doors, Irrigation System, Rain Gutters
- Roof
- Shingle
- Foundation
- Slab
- Pool
- Private
- Pool Type
- Child Safety Fence, In Ground, Salt Water
- Garage Carport
- 2 Car Garage
- Garage Spaces
- 2
- Garage Dimensions
- 14x22
- Elementary School
- Dommerich Elem
- Middle School
- Maitland Middle
- High School
- Winter Park High
- Pets
- Allowed
- Flood Zone Code
- X
- Parcel ID
- 30-21-30-2130-04-100
- Legal Description
- DOMMERICH ESTATES 3RD ADDITION W/12 LOT10 & E 11 FT OF LOT 11 BLK D
Mortgage Calculator
Listing courtesy of ADDVANTAGE REAL EST. SERVICE. Selling Office: CHARLES RUTENBERG REALTY ORLANDO.
StellarMLS is the source of this information via Internet Data Exchange Program. All listing information is deemed reliable but not guaranteed and should be independently verified through personal inspection by appropriate professionals. Listings displayed on this website may be subject to prior sale or removal from sale. Availability of any listing should always be independently verified. Listing information is provided for consumer personal, non-commercial use, solely to identify potential properties for potential purchase. All other use is strictly prohibited and may violate relevant federal and state law. Data last updated on
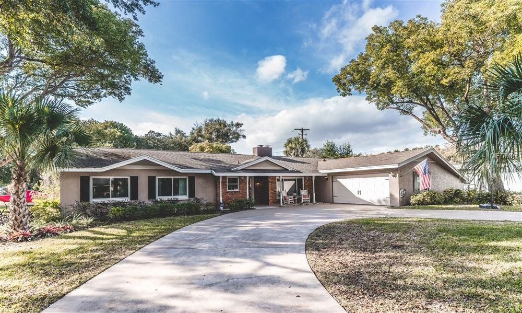
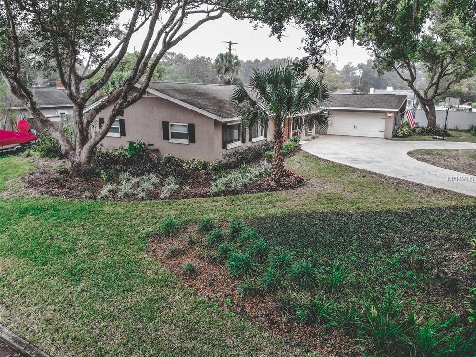
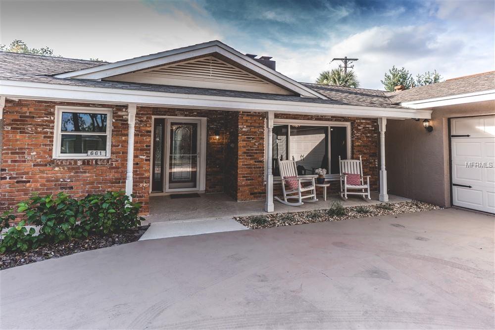


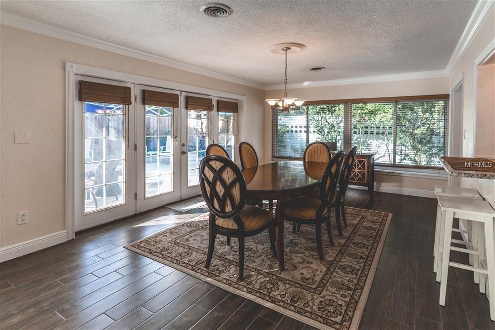
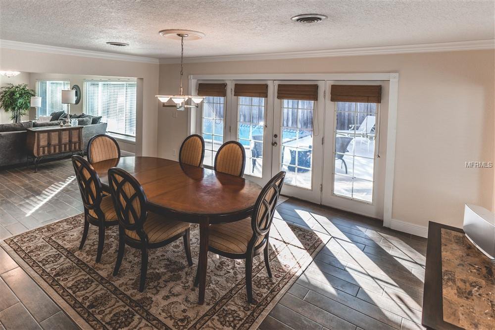
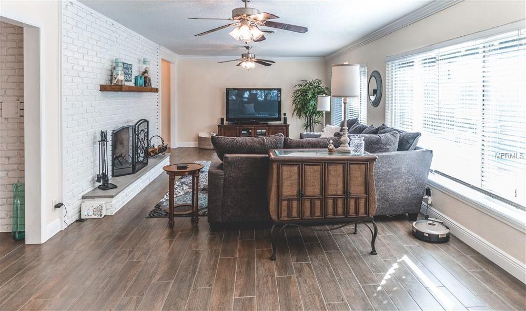

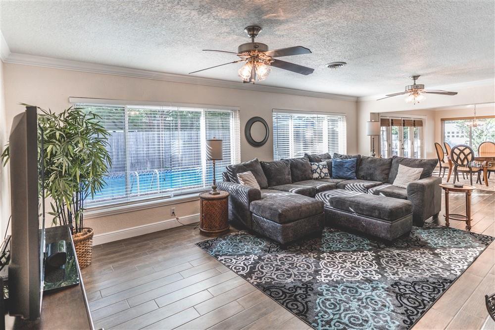
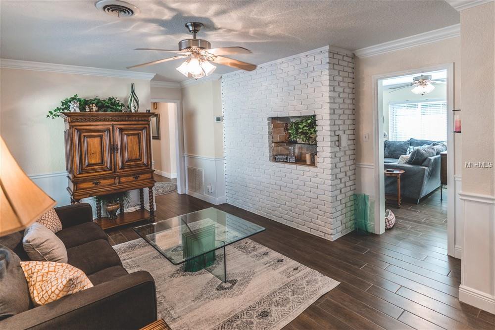
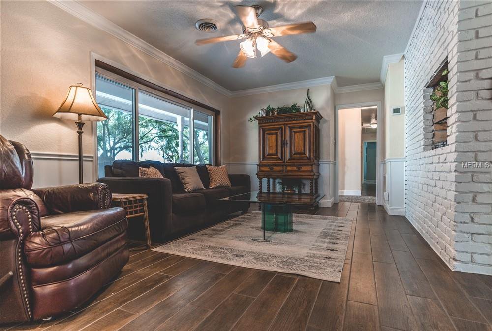
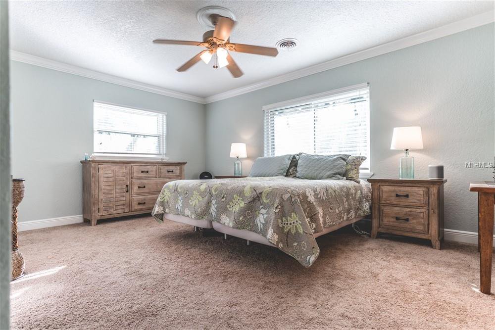
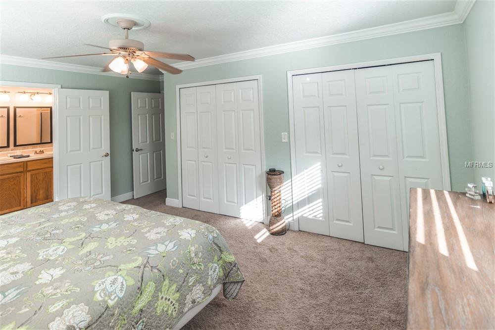
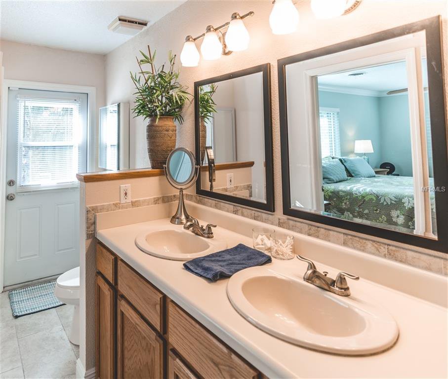
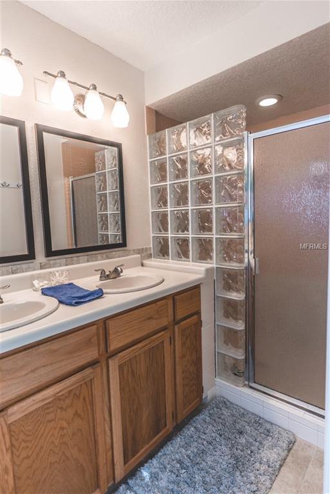
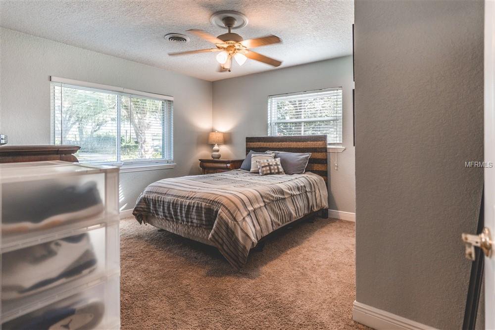
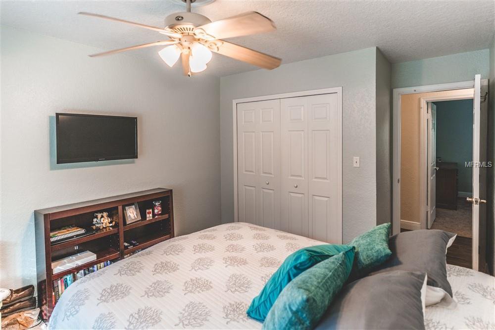
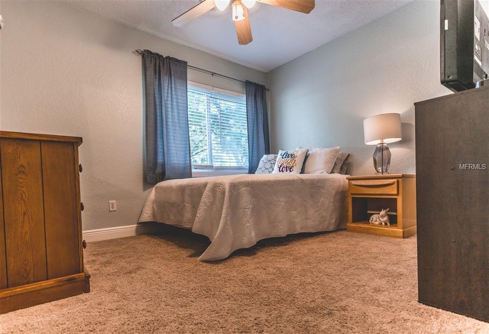
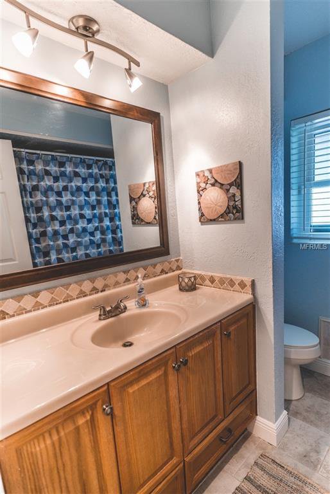
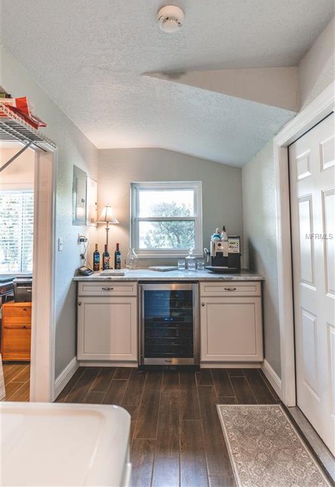
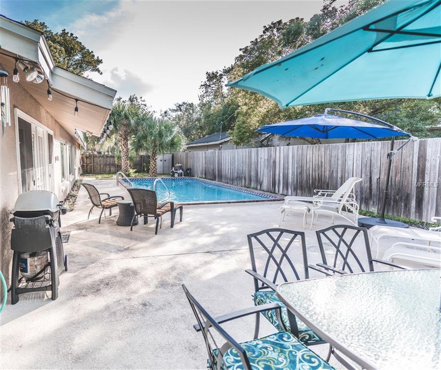
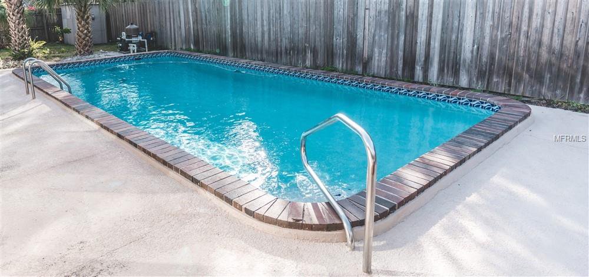
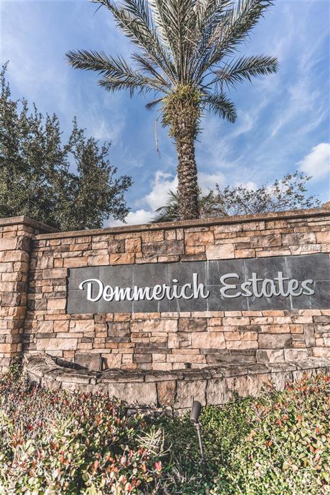
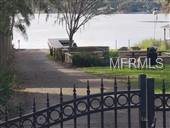
/u.realgeeks.media/belbenrealtygroup/400dpilogo.png)