789 Torgiano Drive, Ocoee, FL 34761
- $320,000
- 5
- BD
- 3.5
- BA
- 3,671
- SqFt
- Sold Price
- $320,000
- List Price
- $288,000
- Status
- Sold
- Closing Date
- Jul 09, 2019
- MLS#
- T3149574
- Property Style
- Single Family
- Architectural Style
- Ranch
- Year Built
- 2010
- Bedrooms
- 5
- Bathrooms
- 3.5
- Baths Half
- 1
- Living Area
- 3,671
- Lot Size
- 11,292
- Acres
- 0.26
- Total Acreage
- 1/4 Acre to 21779 Sq. Ft.
- Legal Subdivision Name
- Westyn Bay Ph 04 & 05 R-2 R-4 R
- MLS Area Major
- Ocoee
Property Description
Beautiful custom Ocoee home. Located in Westyn Bay area, this is a 2 story, 5 bedroom, 3 1/2 half bath home with 3 car garage. The home features an open living area with granite kitchen countertops with center island creating a large eat in kitchen work space. Private downstairs master suite features a garden tub and separate shower with large walk in closets. The back yard is an oasis with large screened-in patio and outdoor kitchen all within walking to distance to Lake Apopka Offers due by 04.19. BUYER TO VERIFY SCHOOLS, MSMTS, TAXES, HOA, ETC. NO REPRESENTATION TO VALIDITY OF INFO IS MADE. BUYER TO VERIFY ALL INFORMATION WHEREIN. HOME SOLD AS IS WHERE IS.
Additional Information
- Taxes
- $6467
- HOA Fee
- $365
- HOA Payment Schedule
- Quarterly
- Community Features
- Deed Restrictions, Gated, Playground, Pool, Tennis Courts, Gated Community
- Zoning
- R-1AA
- Interior Layout
- Cathedral Ceiling(s), Ceiling Fans(s), Crown Molding, Eat-in Kitchen, High Ceilings, Kitchen/Family Room Combo, Master Downstairs, Solid Surface Counters, Thermostat, Vaulted Ceiling(s), Walk-In Closet(s)
- Interior Features
- Cathedral Ceiling(s), Ceiling Fans(s), Crown Molding, Eat-in Kitchen, High Ceilings, Kitchen/Family Room Combo, Master Downstairs, Solid Surface Counters, Thermostat, Vaulted Ceiling(s), Walk-In Closet(s)
- Floor
- Ceramic Tile, Laminate
- Appliances
- Dishwasher, Disposal, Electric Water Heater, Microwave, Range, Refrigerator
- Utilities
- Cable Available, Electricity Available, Public, Sewer Connected
- Heating
- Central, Electric
- Air Conditioning
- Central Air
- Exterior Construction
- Block, Brick, Stucco
- Exterior Features
- Irrigation System, Outdoor Kitchen
- Roof
- Shingle
- Foundation
- Slab
- Pool
- Community
- Garage Carport
- 3 Car Garage
- Garage Spaces
- 3
- Garage Dimensions
- 20x20
- Pets
- Allowed
- Flood Zone Code
- X
- Parcel ID
- 31-21-28-9250-04-440
- Legal Description
- WESTYN BAY PHASES 4 AND 5 71/80 LOT 444
Mortgage Calculator
Listing courtesy of BRIKO,LLC. Selling Office: WATSON REALTY CORP.
StellarMLS is the source of this information via Internet Data Exchange Program. All listing information is deemed reliable but not guaranteed and should be independently verified through personal inspection by appropriate professionals. Listings displayed on this website may be subject to prior sale or removal from sale. Availability of any listing should always be independently verified. Listing information is provided for consumer personal, non-commercial use, solely to identify potential properties for potential purchase. All other use is strictly prohibited and may violate relevant federal and state law. Data last updated on
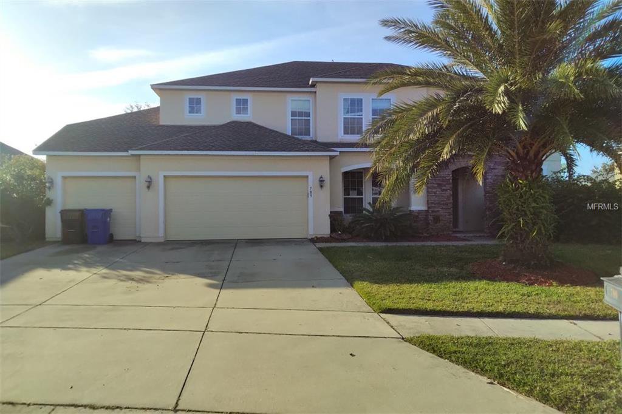
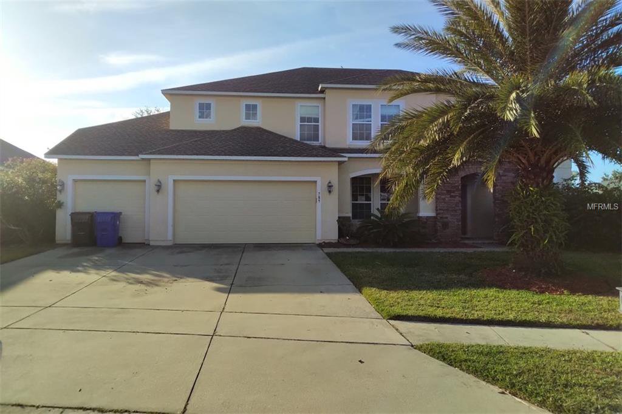
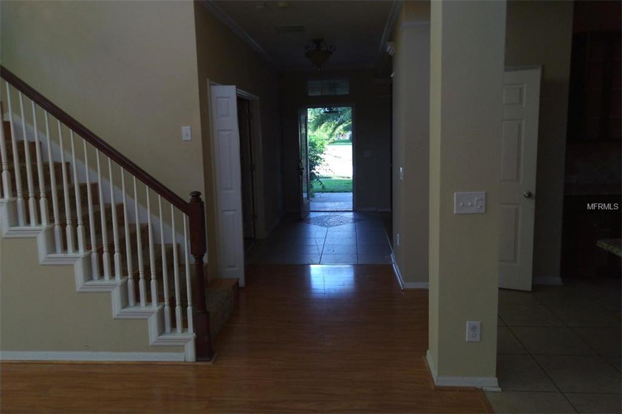

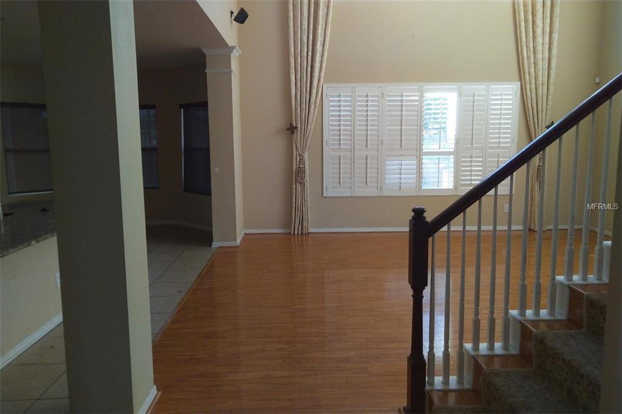
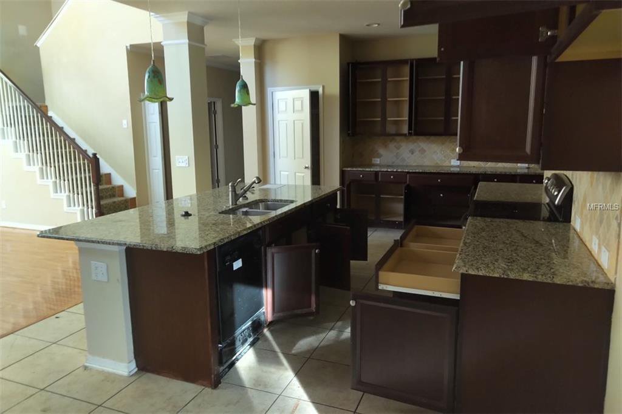
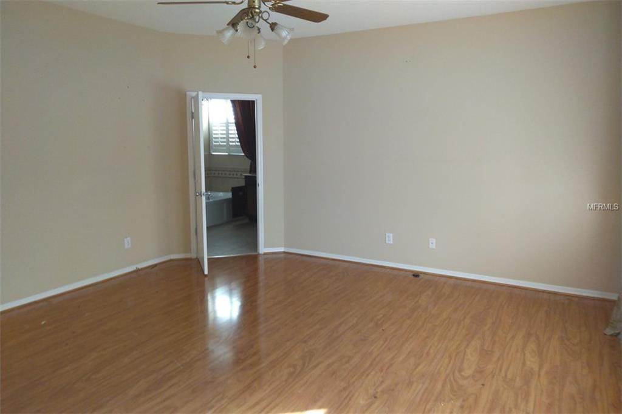
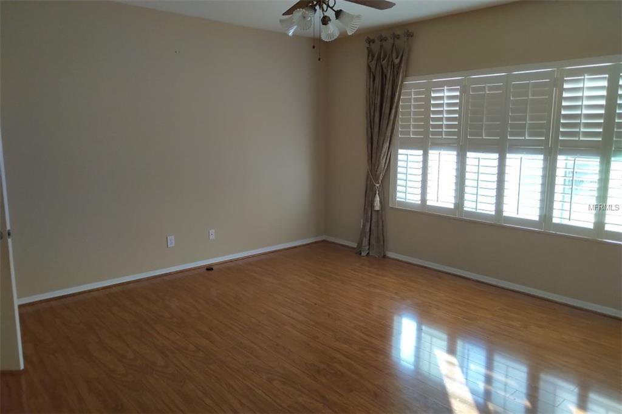
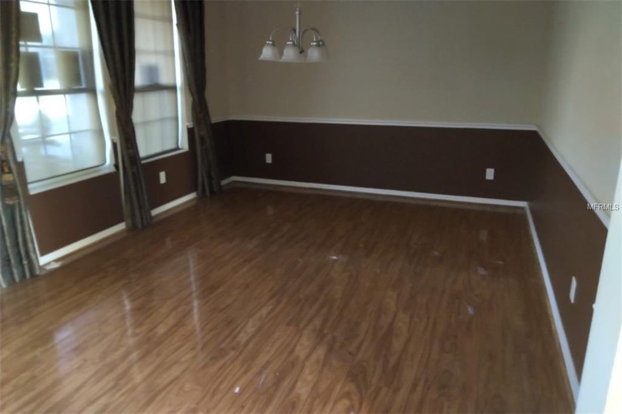
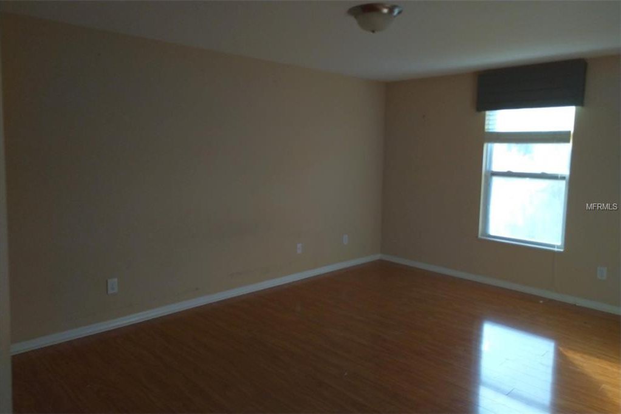


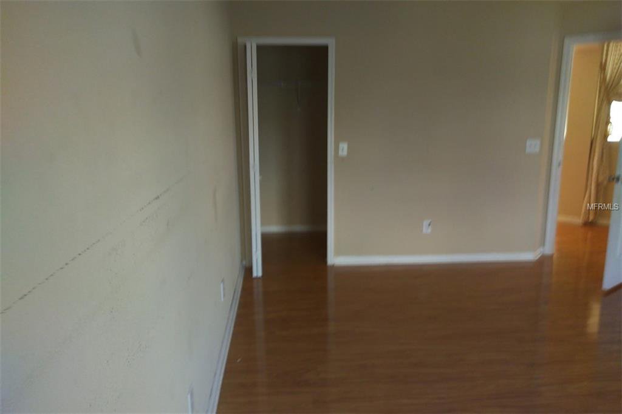
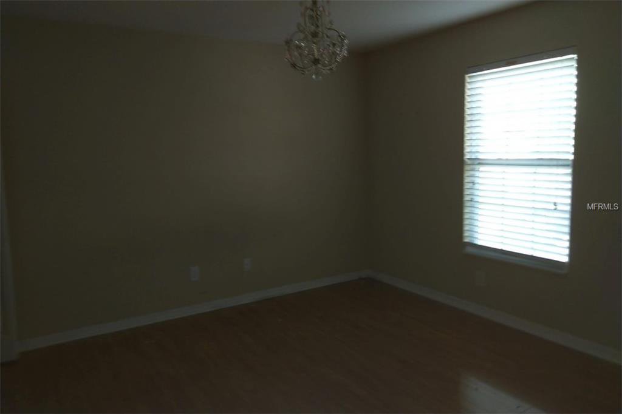
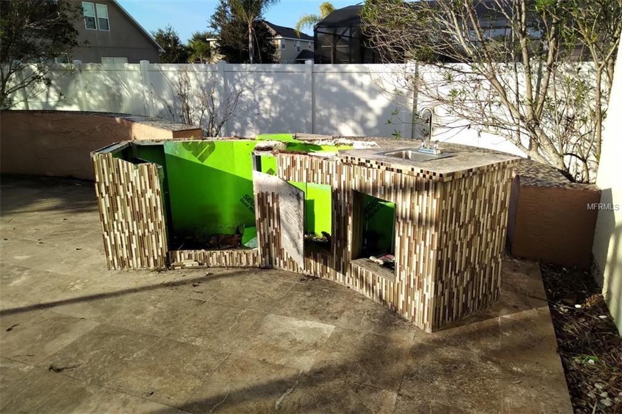
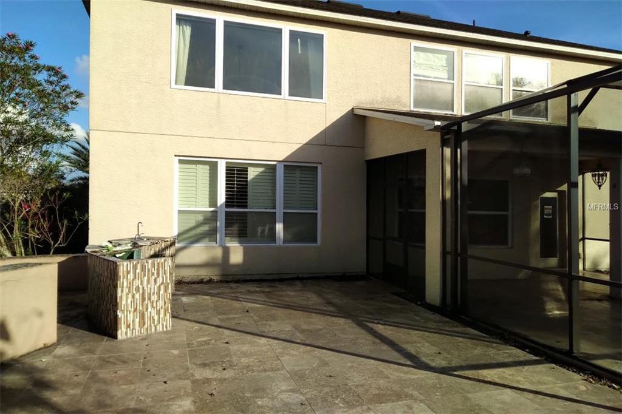
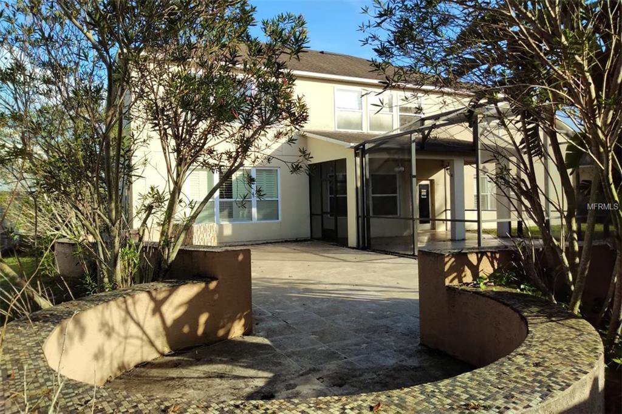
/u.realgeeks.media/belbenrealtygroup/400dpilogo.png)