1120 Mahonia Court, Lake Mary, FL 32746
- $315,000
- 2
- BD
- 2.5
- BA
- 1,911
- SqFt
- Sold Price
- $315,000
- List Price
- $335,000
- Status
- Sold
- Closing Date
- Oct 24, 2019
- MLS#
- T3147862
- Property Style
- Townhouse
- New Construction
- Yes
- Year Built
- 2019
- Bedrooms
- 2
- Bathrooms
- 2.5
- Baths Half
- 1
- Living Area
- 1,911
- Lot Size
- 1,625
- Acres
- 0.04
- Total Acreage
- Up to 10, 889 Sq. Ft.
- Legal Subdivision Name
- Griffin Park
- MLS Area Major
- Lake Mary / Heathrow
Property Description
One or more photo(s) has been virtually staged. The Mustang is our reverse living floor plan that greets you at the entry with a spacious study and bedroom and full bath on the first floor and an office with french doors. Then let the Beautiful Mohawk Revwood Laminate floor in Artistry Grey Shadow color flooring take you from the entry and up to stairs to the very open floor plan. The spacious family room is open into the light and bright kitchen courtesy of Sonoma Painted Linen 42” cabinets and Viatera Willow White quartz countertops, along with the designer kitchen package included too. The Mustang with the bonus room and bath are a spacious 1906 square feet. Feel confident buying your next home from the largest privately held home builder in America because of our 40-year reputation for delivering quality new homes, customer satisfaction, and warranty service.
Additional Information
- Taxes
- $902
- Minimum Lease
- 8-12 Months
- Hoa Fee
- $300
- HOA Payment Schedule
- Monthly
- Maintenance Includes
- Maintenance Grounds, Pool
- Community Features
- Deed Restrictions, Gated, Park, Pool, Sidewalks, Gated Community, Maintenance Free
- Property Description
- Three+ Story, Attached
- Zoning
- RES
- Interior Layout
- In Wall Pest System, Kitchen/Family Room Combo
- Interior Features
- In Wall Pest System, Kitchen/Family Room Combo
- Floor
- Carpet, Ceramic Tile, Laminate
- Appliances
- Cooktop, Dishwasher, Disposal, Dryer, Electric Water Heater, Exhaust Fan, Microwave, Range, Refrigerator, Washer
- Utilities
- BB/HS Internet Available, Cable Available, Electricity Connected, Phone Available, Public, Sewer Connected, Street Lights, Underground Utilities
- Heating
- Central, Electric
- Air Conditioning
- Central Air
- Exterior Construction
- Block, Siding, Stucco, Wood Frame
- Exterior Features
- Fence, Irrigation System, Sidewalk
- Roof
- Shingle
- Foundation
- Slab
- Pool
- Community
- Garage Carport
- 2 Car Garage
- Garage Spaces
- 2
- Garage Dimensions
- 20x21
- Elementary School
- Lake Mary Elementary
- Middle School
- Greenwood Lakes Middle
- High School
- Lake Mary High
- Pets
- Allowed
- Flood Zone Code
- X
- Parcel ID
- 17-20-30-512-0000-0600
- Legal Description
- LOT 60 GRIFFIN PARK PB 81 PGS 83-85
Mortgage Calculator
Listing courtesy of WEEKLEY HOMES REALTY COMPANY. Selling Office: WATSON REALTY CORP.
StellarMLS is the source of this information via Internet Data Exchange Program. All listing information is deemed reliable but not guaranteed and should be independently verified through personal inspection by appropriate professionals. Listings displayed on this website may be subject to prior sale or removal from sale. Availability of any listing should always be independently verified. Listing information is provided for consumer personal, non-commercial use, solely to identify potential properties for potential purchase. All other use is strictly prohibited and may violate relevant federal and state law. Data last updated on
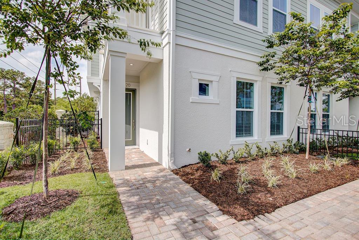
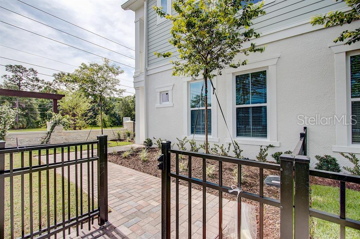
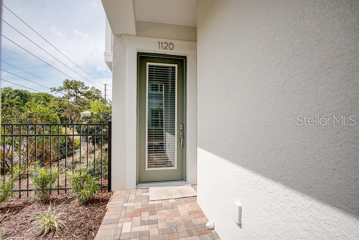
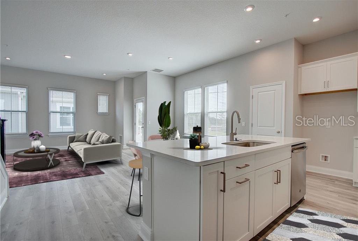
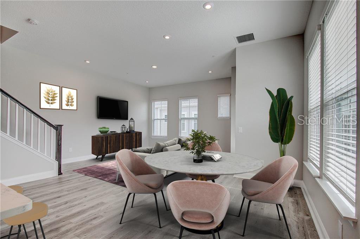
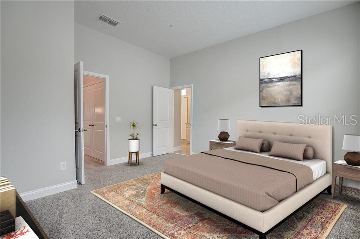
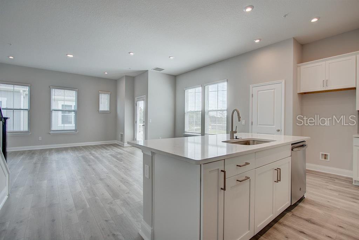
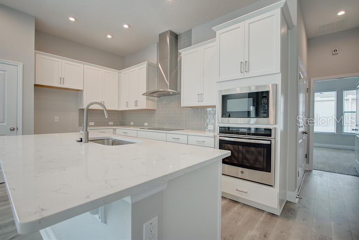
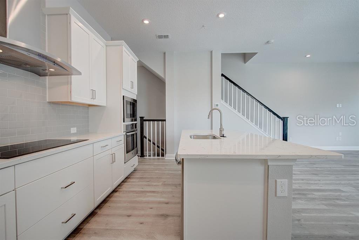
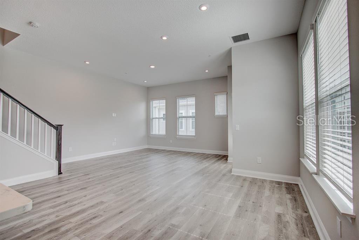
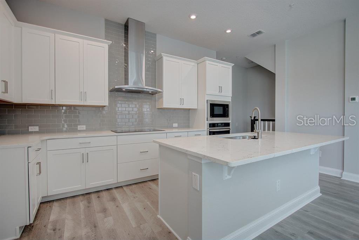
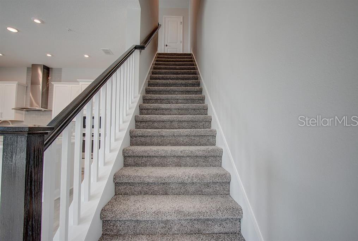
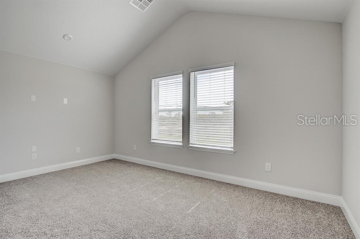
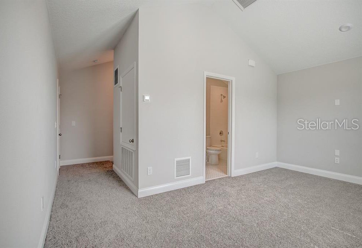
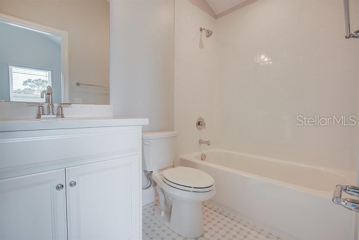
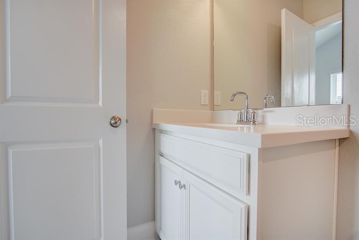
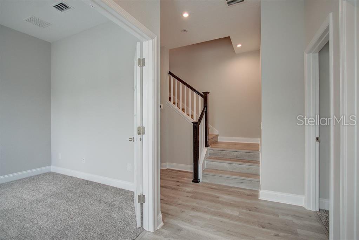
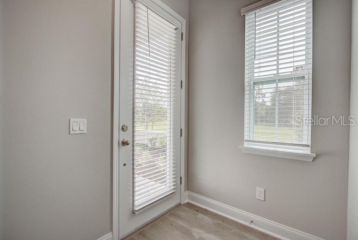
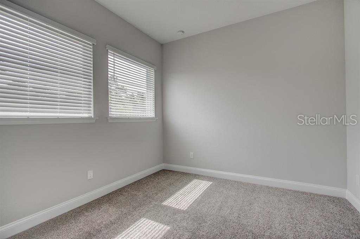
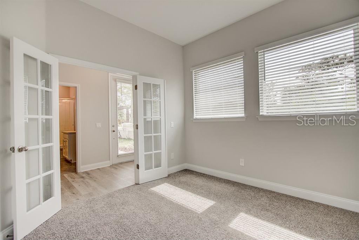
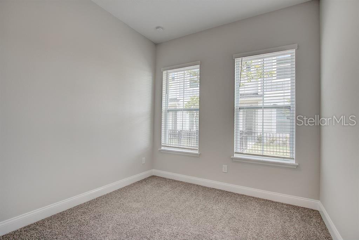
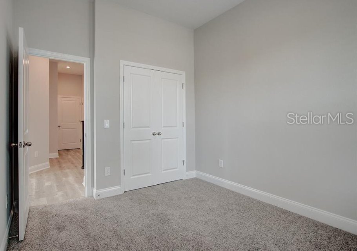
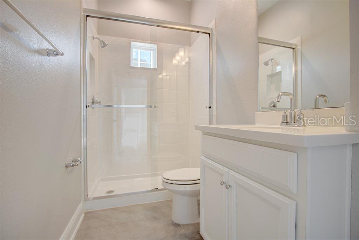
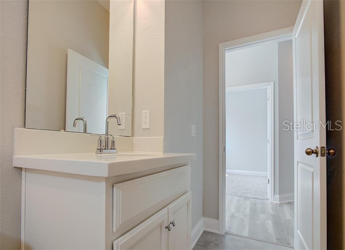
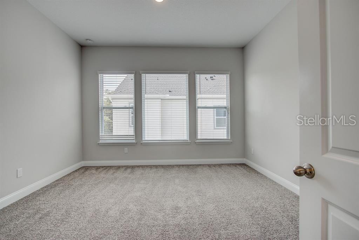
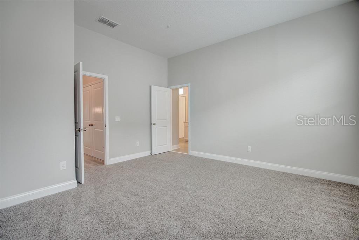
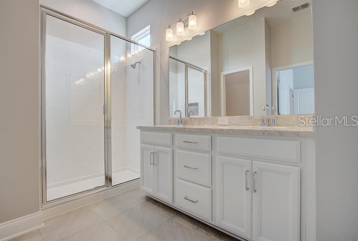
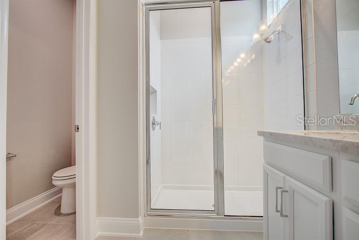

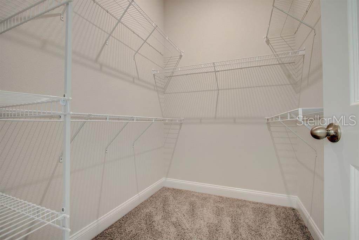
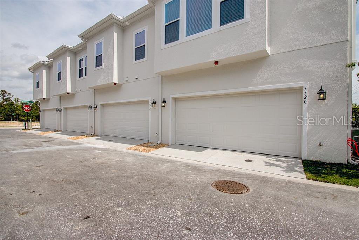
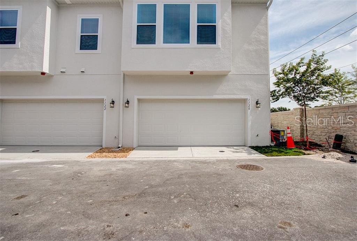
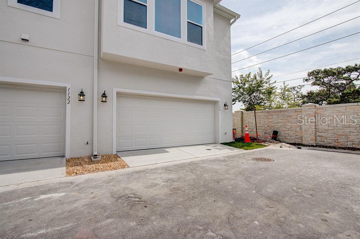
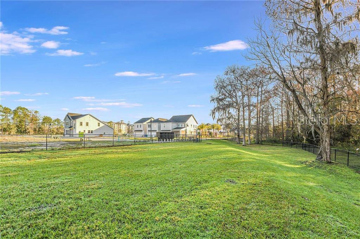
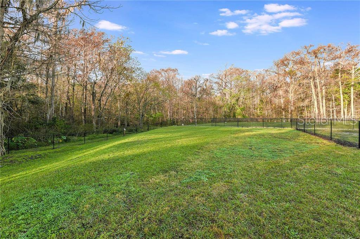
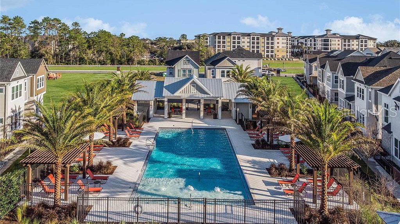
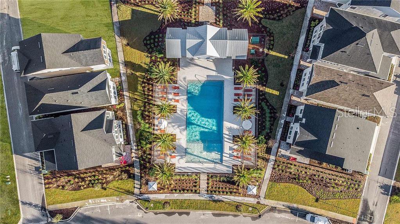
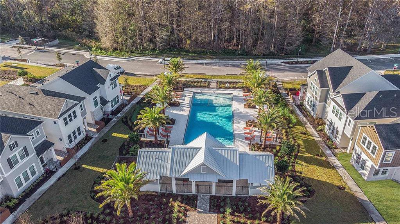
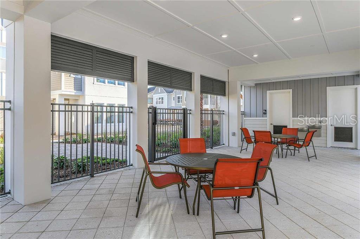
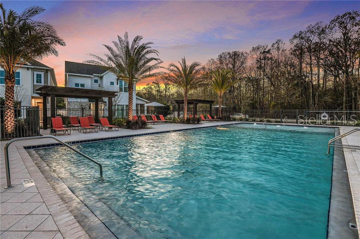
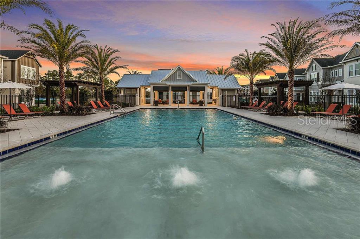
/u.realgeeks.media/belbenrealtygroup/400dpilogo.png)