267 Lakay Place, Longwood, FL 32779
- $580,000
- 4
- BD
- 4
- BA
- 3,486
- SqFt
- Sold Price
- $580,000
- List Price
- $595,000
- Status
- Sold
- Closing Date
- Jul 13, 2018
- MLS#
- T3109022
- Property Style
- Single Family
- Year Built
- 2000
- Bedrooms
- 4
- Bathrooms
- 4
- Living Area
- 3,486
- Lot Size
- 20,011
- Acres
- 0.46
- Total Acreage
- 1/4 Acre to 21779 Sq. Ft.
- Legal Subdivision Name
- Terra Oaks
- MLS Area Major
- Longwood/Wekiva Springs
Property Description
Every main room of the home opens up to the pool/lanai area and a breathtaking view of the spring-fed pond with largemouth bass, herons and ducklings making their home. Sliding glass doors in family room slide into pocket truly opening up the home for indoor/outdoor living. Gorgeous custom built-in bookcases, with electric fireplace. Gated Terra Oaks community. Exceptional 4/4 with media room and 10X12 study. Double door entry. Wood floors throughout main living area. Carpet in bedrooms and tile in wet areas. Formal dining room and living room. Family-size kitchen with new Slate appliances in 2017: wall convection oven and microwave, cooktop and second convection oven in huge island and large pantry. Mitered windows in breakfast nook look out to the pond. Open spacious family room with additional 9X10 office or sitting area. You will love the 21X23 custom theater room with 120” screen, built-in cherry cabinets, granite counter, wine cooler, refrigerator, sink and full bath. Master suite features California Closets, 3-way bedroom split for privacy. Arched doorways, dental and crown molding. Study features built-in cabinets and pocket door. Dramatic screened and heated pool/spa overlooks the pond. 13X32 covered lanai with summer kitchen, grill, refrigerator, granite counter top, brick paver flooring. Oversized three car garage, brick paver driveway. New roof 2018. “A” rated Lake Brantley HS, Teague Middle and Wekiva Elementary. A great home for family and entertaining.
Additional Information
- Taxes
- $4886
- HOA Fee
- $1,100
- HOA Payment Schedule
- Annually
- Location
- Sidewalk
- Community Features
- Deed Restrictions, Gated, Gated Community
- Zoning
- R-1A
- Interior Layout
- Built in Features, Ceiling Fans(s), Living Room/Dining Room Combo, Split Bedroom, Vaulted Ceiling(s), Walk-In Closet(s), Wet Bar
- Interior Features
- Built in Features, Ceiling Fans(s), Living Room/Dining Room Combo, Split Bedroom, Vaulted Ceiling(s), Walk-In Closet(s), Wet Bar
- Floor
- Wood
- Appliances
- Built-In Oven, Dishwasher, Disposal, Electric Water Heater, Microwave, Range, Refrigerator, Water Softener
- Utilities
- Cable Available
- Heating
- Central
- Air Conditioning
- Central Air
- Exterior Construction
- Block, Stucco
- Exterior Features
- Irrigation System
- Roof
- Shingle
- Foundation
- Slab
- Pool
- Private
- Pool Type
- In Ground, Screen Enclosure
- Garage Carport
- 3 Car Garage
- Garage Spaces
- 3
- Garage Features
- Garage Door Opener
- Garage Dimensions
- 00x00
- Water View
- Pond
- Water Frontage
- Pond
- Pets
- Allowed
- Flood Zone Code
- X
- Parcel ID
- 08-21-29-523-0000-0260
- Legal Description
- LOT 26 TERRA OAKS PB 56 PGS 22 THRU 24
Mortgage Calculator
Listing courtesy of COMMUNITY REALTY ASSOCIATES. Selling Office: OLYMPUS EXECUTIVE REALTY INC.
StellarMLS is the source of this information via Internet Data Exchange Program. All listing information is deemed reliable but not guaranteed and should be independently verified through personal inspection by appropriate professionals. Listings displayed on this website may be subject to prior sale or removal from sale. Availability of any listing should always be independently verified. Listing information is provided for consumer personal, non-commercial use, solely to identify potential properties for potential purchase. All other use is strictly prohibited and may violate relevant federal and state law. Data last updated on
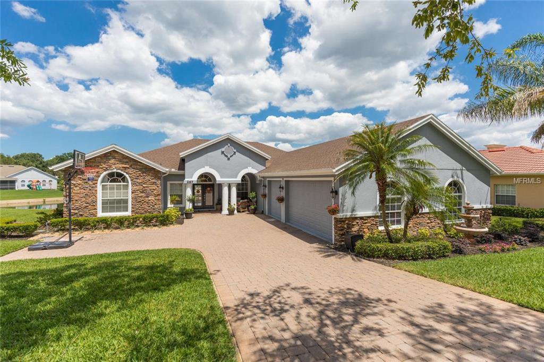


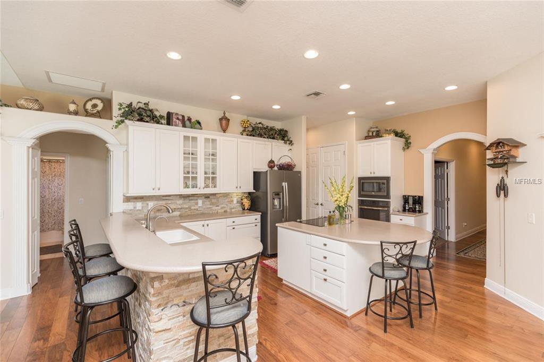


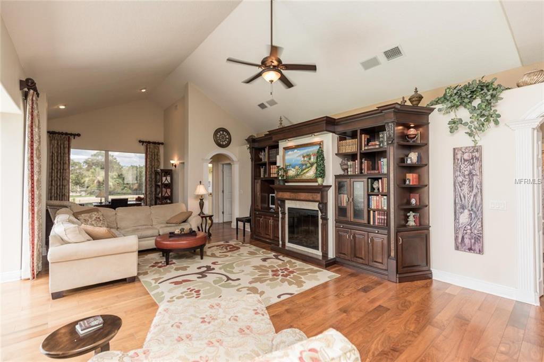
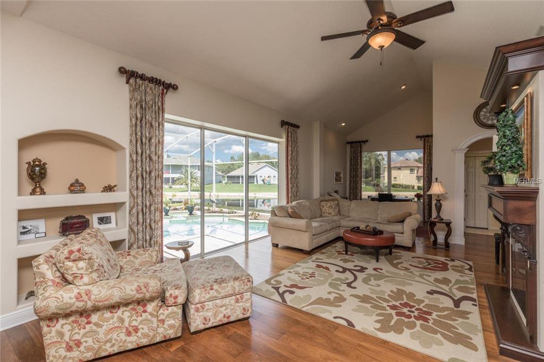
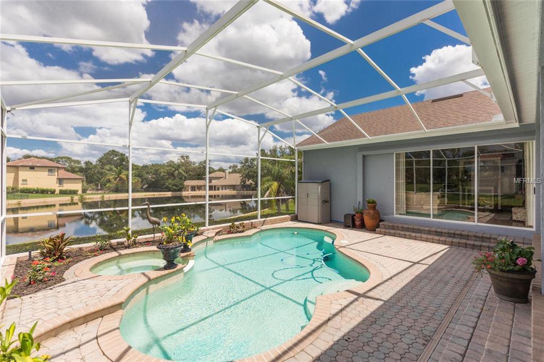
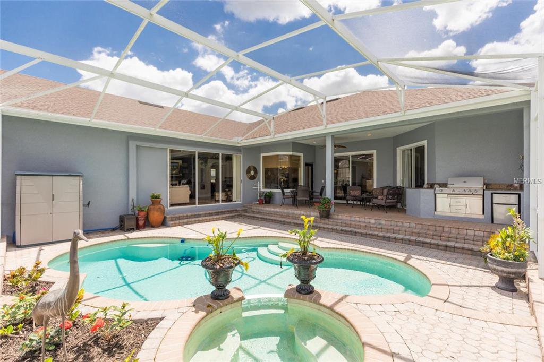
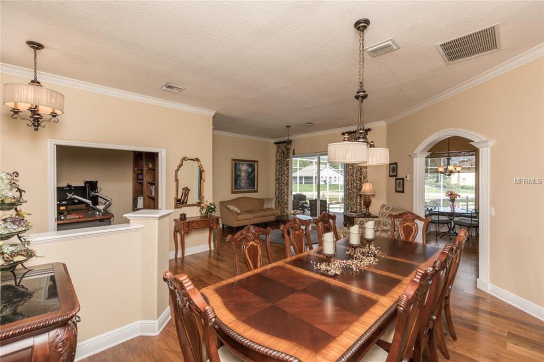
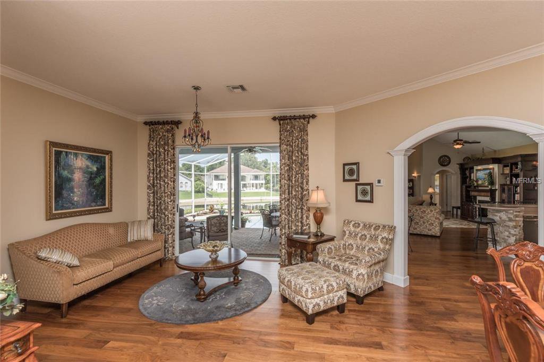

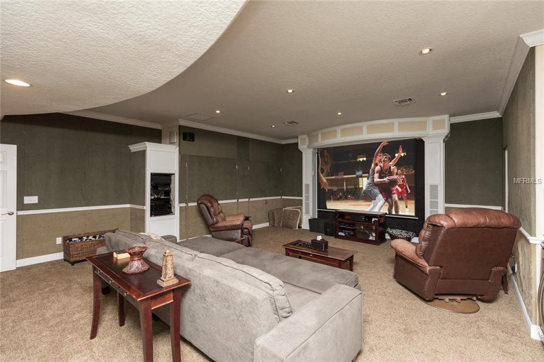
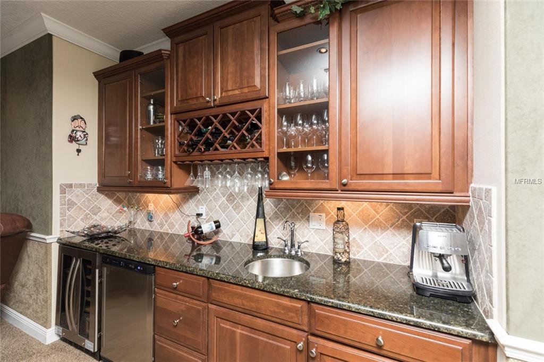
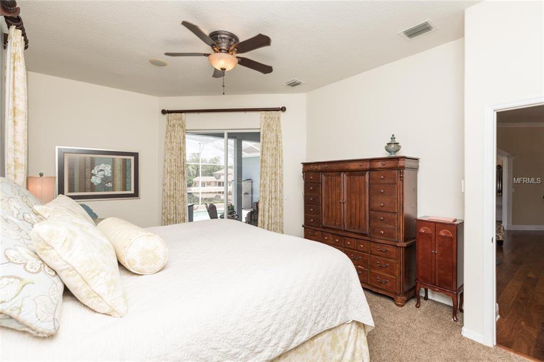
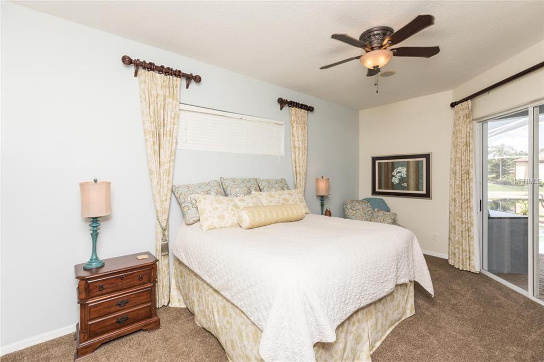
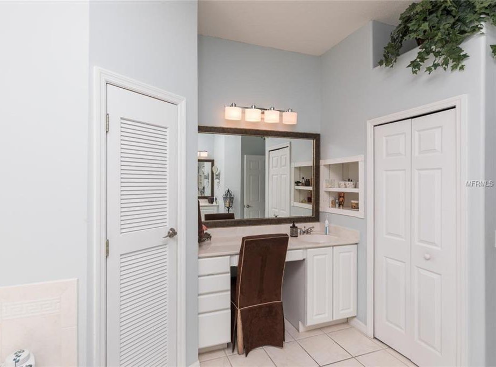
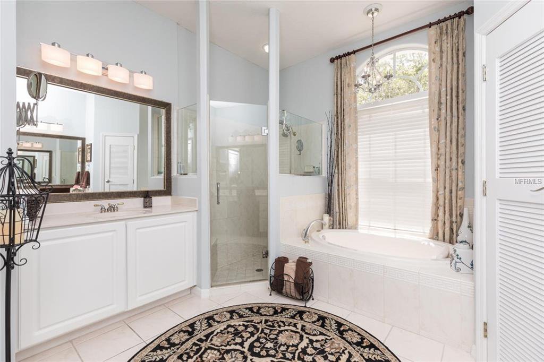
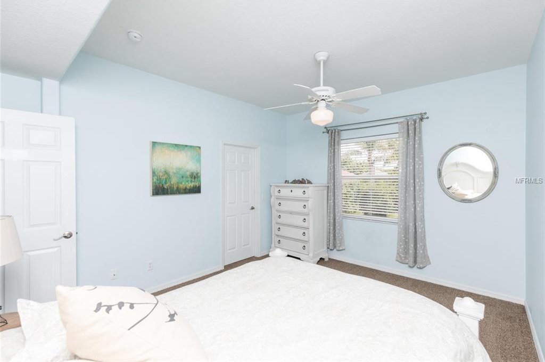
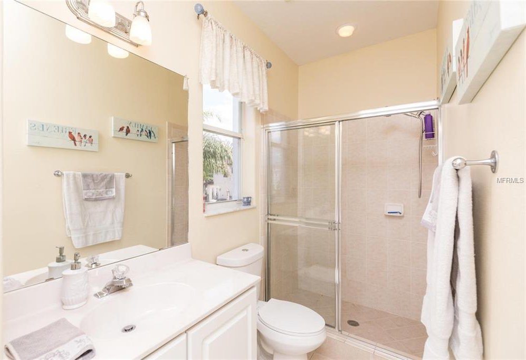
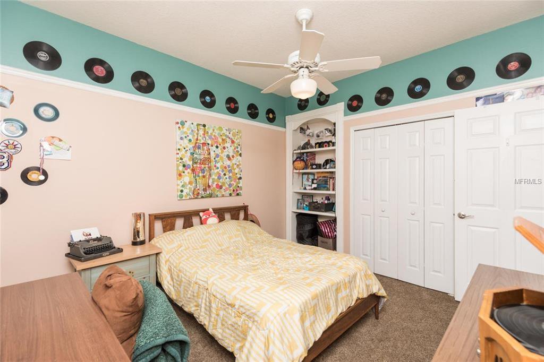
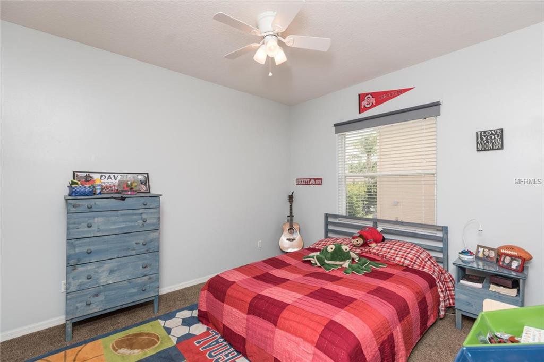
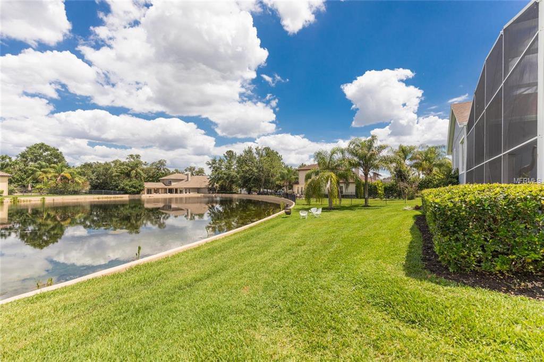

/u.realgeeks.media/belbenrealtygroup/400dpilogo.png)