859 Bainbridge Loop, Winter Garden, FL 34787
- $316,750
- 5
- BD
- 3
- BA
- 2,681
- SqFt
- Sold Price
- $316,750
- List Price
- $319,900
- Status
- Sold
- Closing Date
- Dec 22, 2017
- MLS#
- T2914305
- Property Style
- Single Family
- Year Built
- 2012
- Bedrooms
- 5
- Bathrooms
- 3
- Living Area
- 2,681
- Lot Size
- 12,537
- Acres
- 0.29
- Total Acreage
- 1/4 Acre to 21779 Sq. Ft.
- Legal Subdivision Name
- Covington Park A B D E F G & J
- MLS Area Major
- Winter Garden/Oakland
Property Description
Great opportunity to own in Winter Garden in the neighborhood of Covington Chase...This is a 2 story, 5 bed 3 bath home. Upon entering, you will see an Open Floor plan with multiple room options in this versatile space. Spacious kitchen features Granite, 42" Cabinetry, Breakfast Bar & Dine In Space. Bonus Room upstairs ideal for a game room, art studio, media room, man cave or what you desire or need at this time. Master showcases tray ceiling w/ crown molding and has added a sitting/dressing room or nursery with french doors by conversion of the 5th bedroom. The secondary bedrooms have ample space for all ages. Laundry Room conveniently located on 2nd floor. 4th bedroom on 1st floor, with full ensuite bath, perfect for your overnight guests or in-laws! Rear exterior of the property has plenty of room to expand out into the 1/4 acre yard. The West Orange Trail runs thru the neighborhood and is a quick bike ride or walk to downtown Winter Garden and the Historic District Shops, Restaurants, Crooked Can Brewery and Farmers Market. Convenient commute to the 429, 408, Turnpike and 20+ minutes to Disney. Do not miss out on this deal!
Additional Information
- Taxes
- $2747
- Minimum Lease
- 7 Months
- HOA Fee
- $155
- HOA Payment Schedule
- Quarterly
- Maintenance Includes
- Pool, Other
- Location
- Sidewalk, Paved
- Community Features
- Deed Restrictions, Playground, Pool
- Property Description
- Two Story
- Zoning
- PUD
- Interior Layout
- Ceiling Fans(s), Eat-in Kitchen, Kitchen/Family Room Combo, Open Floorplan
- Interior Features
- Ceiling Fans(s), Eat-in Kitchen, Kitchen/Family Room Combo, Open Floorplan
- Floor
- Carpet, Ceramic Tile
- Appliances
- Dishwasher, Microwave, Oven, Range
- Utilities
- BB/HS Internet Available, Cable Available
- Heating
- Central
- Air Conditioning
- Central Air
- Exterior Construction
- Block, Stucco
- Roof
- Shingle
- Foundation
- Slab
- Pool
- Community
- Garage Carport
- 3 Car Garage
- Garage Spaces
- 3
- Garage Features
- Garage Door Opener
- Pets
- Allowed
- Flood Zone Code
- X
- Parcel ID
- 13-22-27-1793-01-500
- Legal Description
- COVINGTON PARK 68/112 LOT 150
Mortgage Calculator
Listing courtesy of Offerpad Brokerage. Selling Office: THE REAL ESTATE COLLECTION LLC.
StellarMLS is the source of this information via Internet Data Exchange Program. All listing information is deemed reliable but not guaranteed and should be independently verified through personal inspection by appropriate professionals. Listings displayed on this website may be subject to prior sale or removal from sale. Availability of any listing should always be independently verified. Listing information is provided for consumer personal, non-commercial use, solely to identify potential properties for potential purchase. All other use is strictly prohibited and may violate relevant federal and state law. Data last updated on
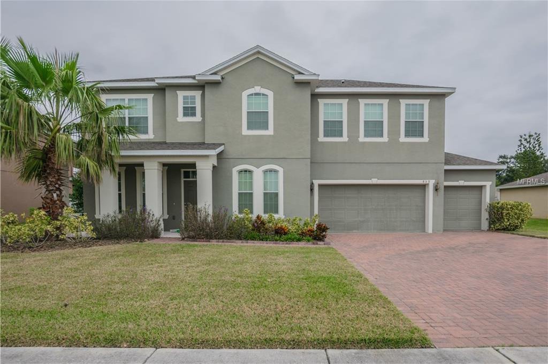
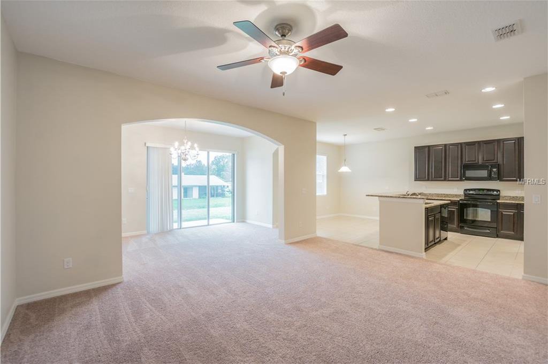
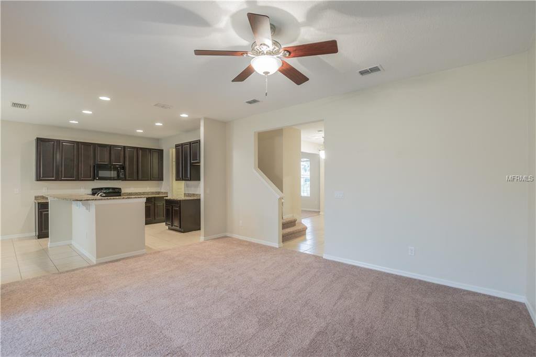
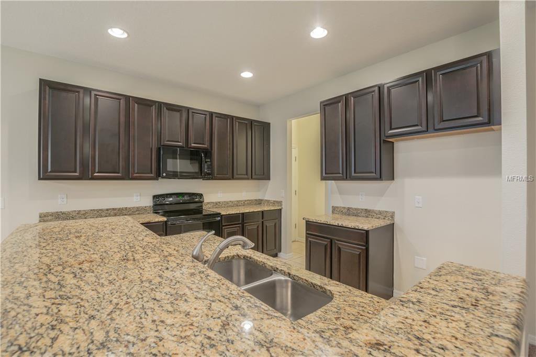
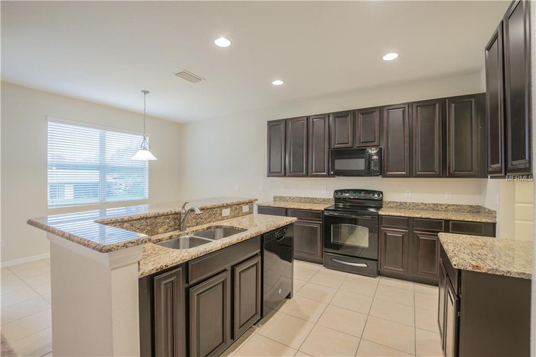
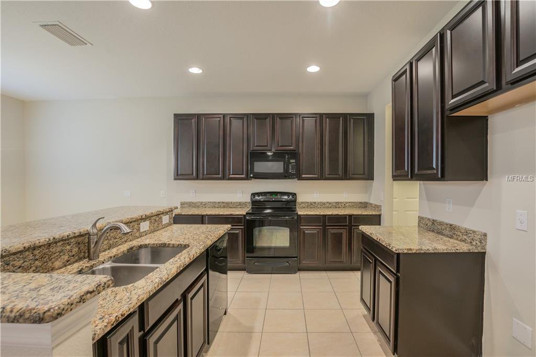
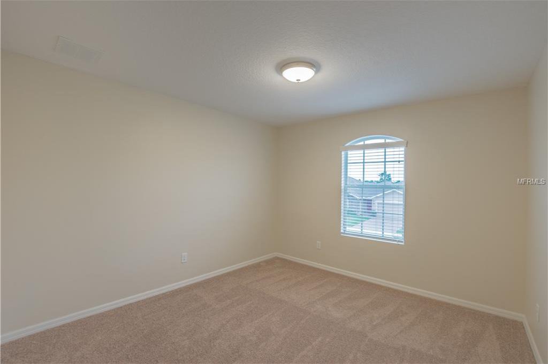
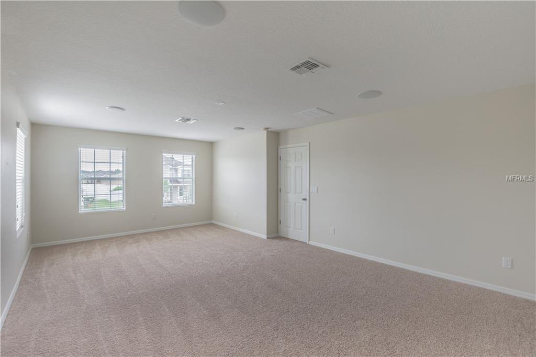
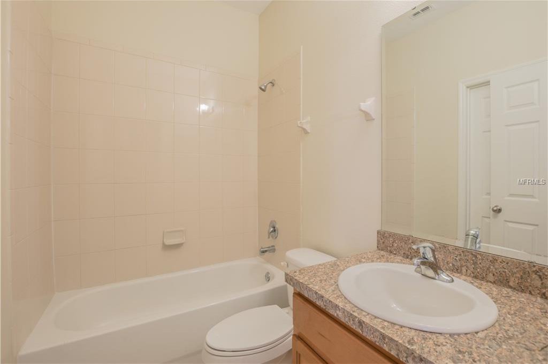
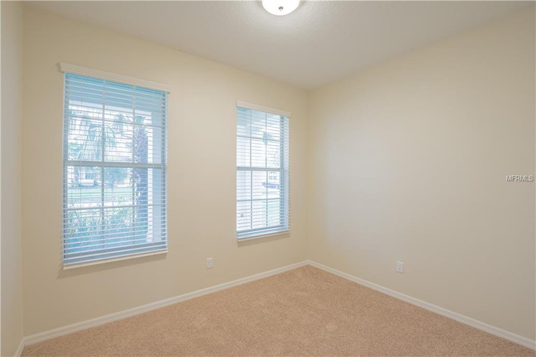
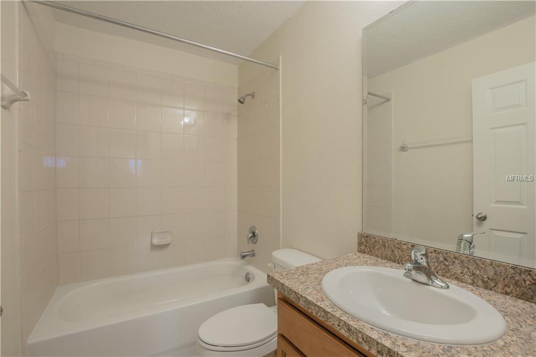
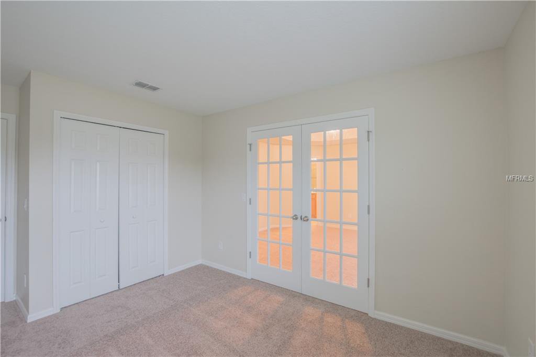
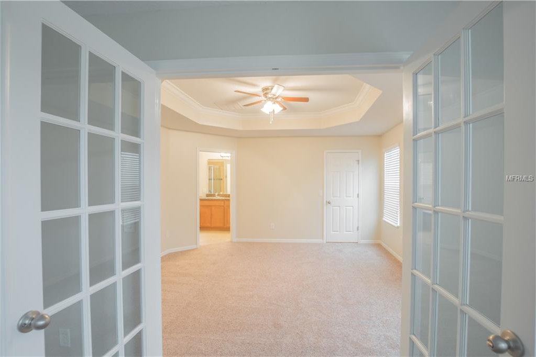
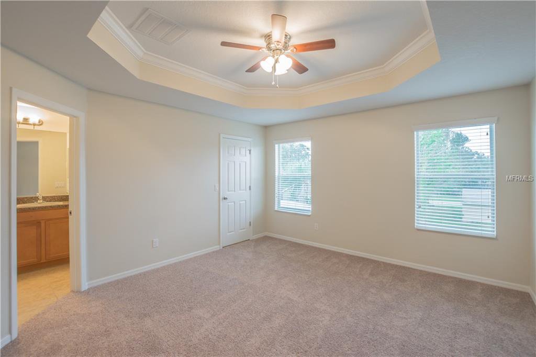
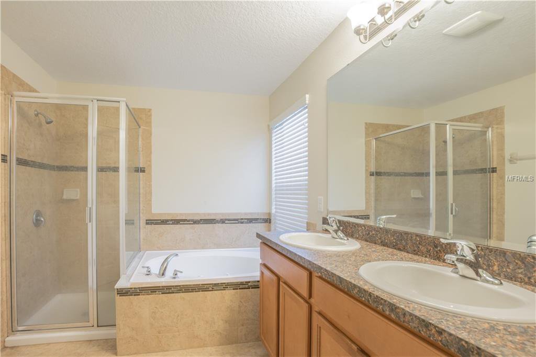
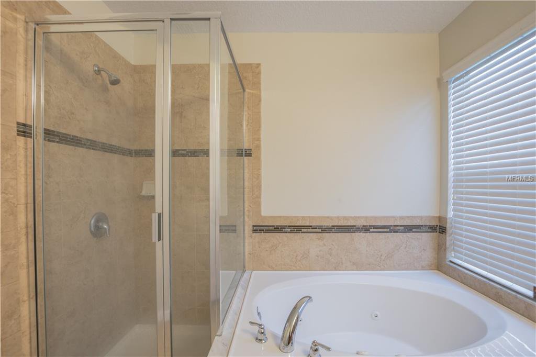
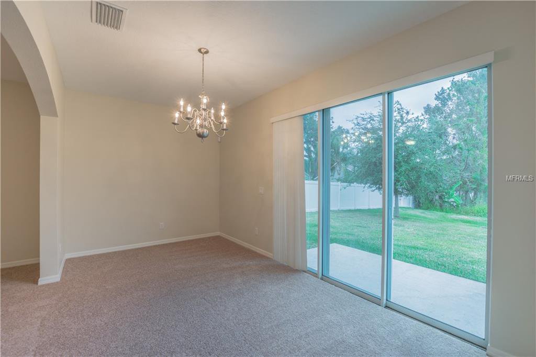
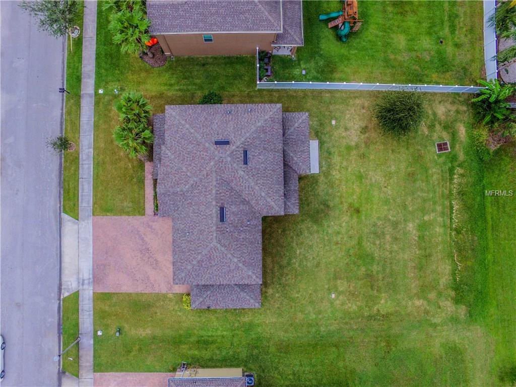
/u.realgeeks.media/belbenrealtygroup/400dpilogo.png)