10091 Austrina Oak Loop, Winter Garden, FL 34787
- $980,000
- 6
- BD
- 4.5
- BA
- 4,475
- SqFt
- List Price
- $980,000
- Status
- Active
- Days on Market
- 11
- MLS#
- S5103793
- Property Style
- Single Family
- Year Built
- 2019
- Bedrooms
- 6
- Bathrooms
- 4.5
- Baths Half
- 1
- Living Area
- 4,475
- Lot Size
- 13,628
- Acres
- 0.31
- Total Acreage
- 1/4 to less than 1/2
- Legal Subdivision Name
- Watermark Ph 4
- MLS Area Major
- Winter Garden/Oakland
Property Description
stunning move in ready Meritage Homes ' 56Bedroom/4 full Bath/1 half bath, w/Bonus Room & Loft, in the desirable ‘Watermark’ neighborhood in the heart of the sought after ‘Horizons West’ community. feels like a BRAND NEW home and includesf, energy efficient windows, You are welcomed to the front entry of the home to a large open porch area and welcomed in to the home . passing the dining room with pocket office area and large fully equipped kitchen. All stainless appliances and granite counter tops. No rear neighbors, overlooks conservation area. Master bedroom on first floor The home sits on a fantastic location within the community with easy walking to the community facilities. Enjoy living the Florida lifestyle at ‘Watermark’ with a fantastic resort style pool w/splash pad, park, playground, tennis courts, recreational center, outdoor amphitheatre & the community even has its own outdoor second level Disney firework viewing area!!! All conveniently located close to Disney & all attractions, Hamlin dining & shopping, and state road 429 allowing you to travel throughout Orlando & Central Florida with ease. This home is a MUST see for all new home buyers!
Additional Information
- Taxes
- $11394
- Minimum Lease
- 1-2 Years
- HOA Fee
- $151
- HOA Payment Schedule
- Monthly
- Maintenance Includes
- Pool
- Community Features
- Playground, Pool, No Deed Restriction
- Property Description
- Two Story
- Zoning
- P-D
- Interior Layout
- Primary Bedroom Main Floor, Smart Home, Walk-In Closet(s)
- Interior Features
- Primary Bedroom Main Floor, Smart Home, Walk-In Closet(s)
- Floor
- Carpet, Ceramic Tile, Luxury Vinyl
- Appliances
- Dishwasher, Disposal, Dryer, Microwave, Range, Refrigerator, Washer
- Utilities
- Cable Connected, Electricity Connected
- Heating
- Central
- Air Conditioning
- Central Air
- Exterior Construction
- Block, Brick
- Exterior Features
- Irrigation System, Lighting, Sidewalk, Sliding Doors
- Roof
- Tile
- Foundation
- Slab
- Pool
- Community
- Garage Carport
- 2 Car Garage
- Garage Spaces
- 2
- Pets
- Not allowed
- Max Pet Weight
- 100
- Pet Size
- Large (61-100 Lbs.)
- Flood Zone Code
- X
- Parcel ID
- 09-24-27-7558-07-970
- Legal Description
- WATERMARK PHASE 4 97/87 LOT 797
Mortgage Calculator
Listing courtesy of NUMBER 1 BROKER, LLC.
StellarMLS is the source of this information via Internet Data Exchange Program. All listing information is deemed reliable but not guaranteed and should be independently verified through personal inspection by appropriate professionals. Listings displayed on this website may be subject to prior sale or removal from sale. Availability of any listing should always be independently verified. Listing information is provided for consumer personal, non-commercial use, solely to identify potential properties for potential purchase. All other use is strictly prohibited and may violate relevant federal and state law. Data last updated on
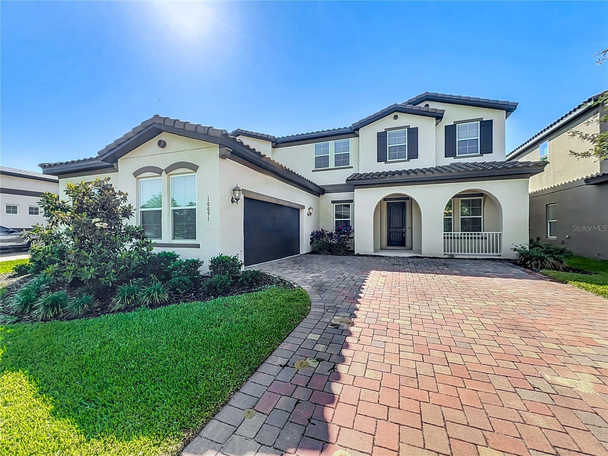





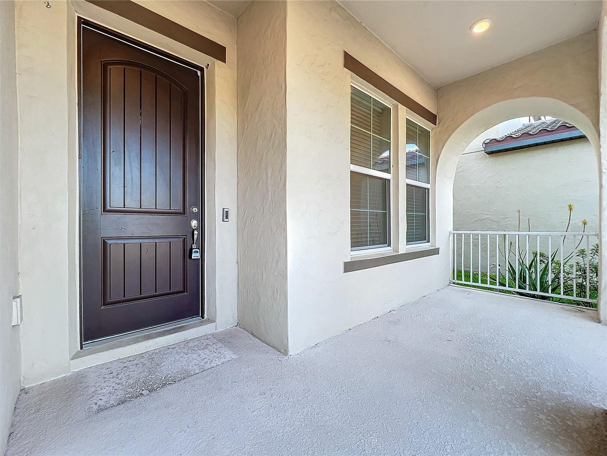
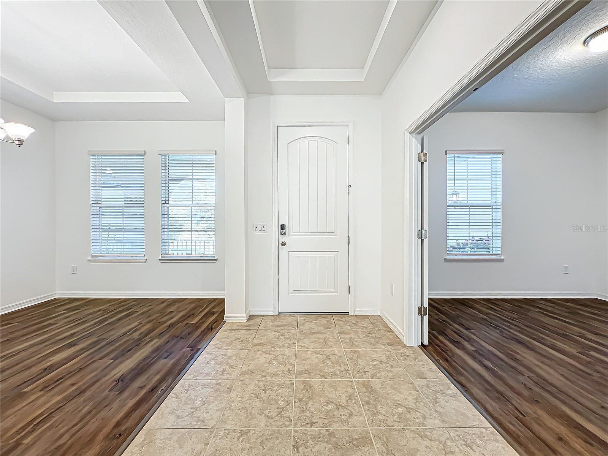













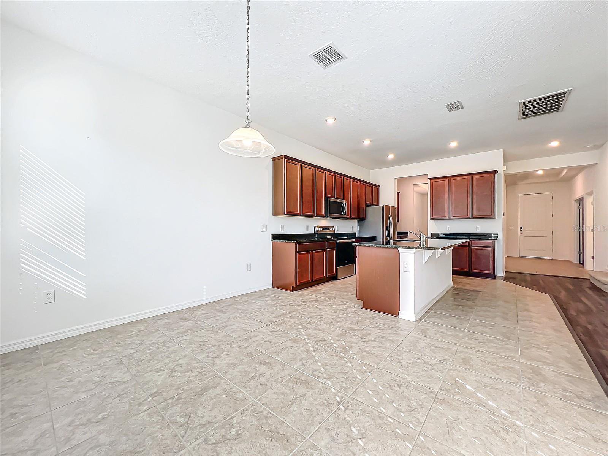
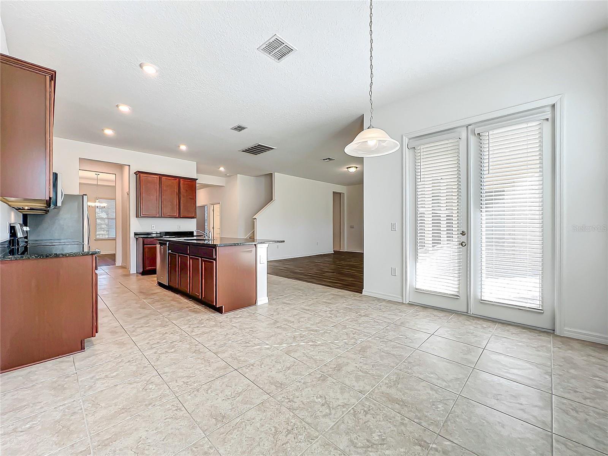
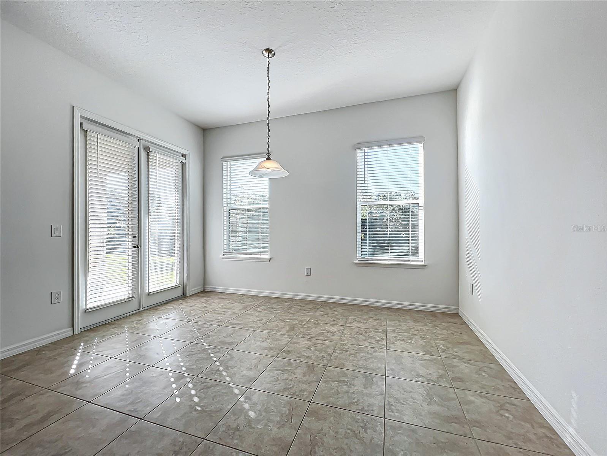
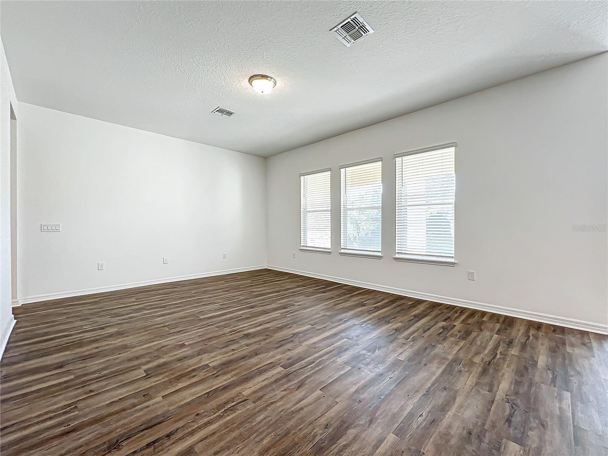




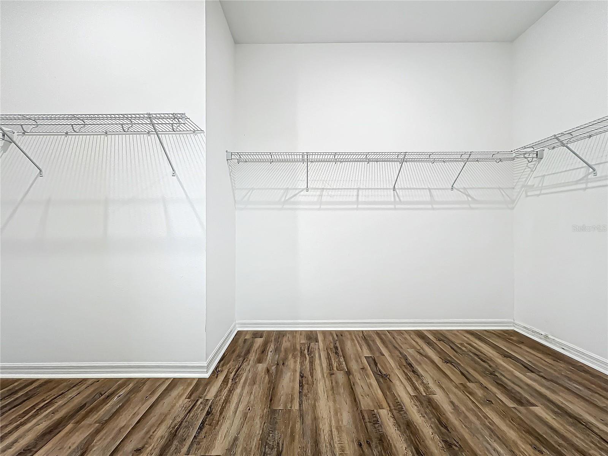





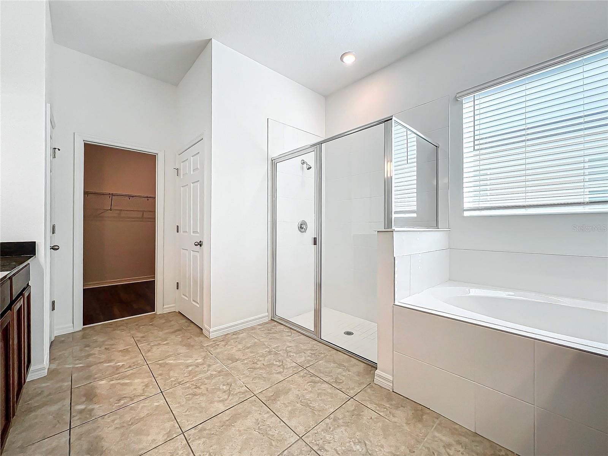







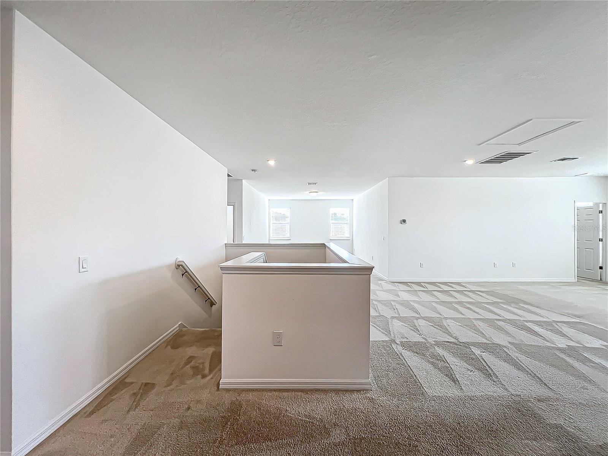










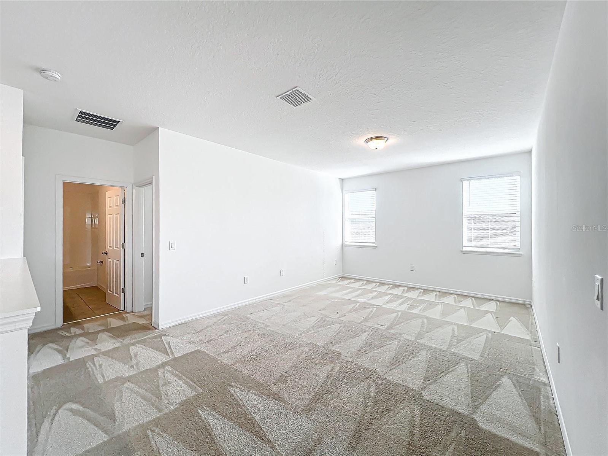




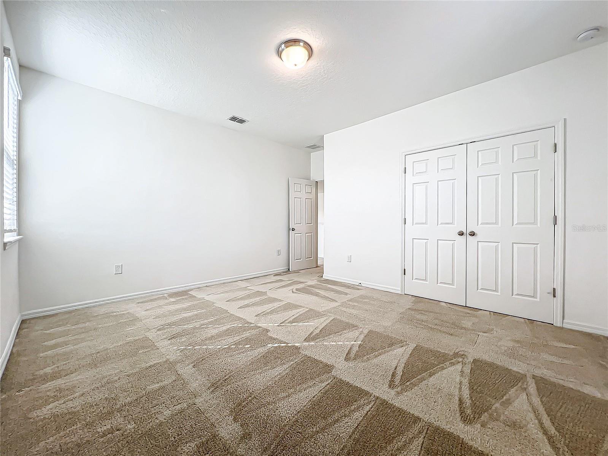
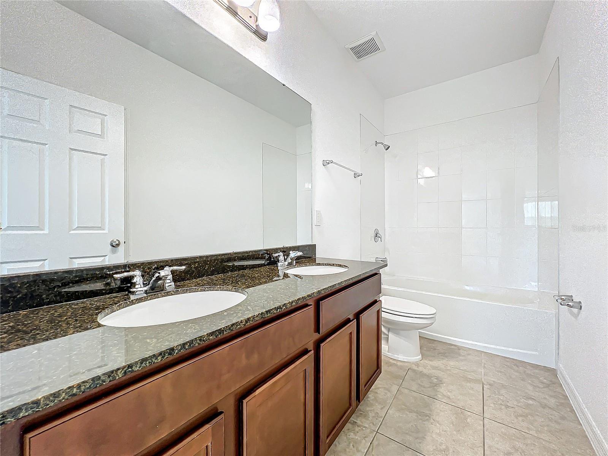







/u.realgeeks.media/belbenrealtygroup/400dpilogo.png)