221 Hillcrest Drive, Oviedo, FL 32765
- $920,000
- 5
- BD
- 4.5
- BA
- 3,583
- SqFt
- List Price
- $920,000
- Status
- Active
- Days on Market
- 12
- MLS#
- S5103791
- Property Style
- Single Family
- Year Built
- 2019
- Bedrooms
- 5
- Bathrooms
- 4.5
- Baths Half
- 1
- Living Area
- 3,583
- Lot Size
- 10,100
- Acres
- 0.23
- Total Acreage
- 0 to less than 1/4
- Legal Subdivision Name
- Evans Square
- MLS Area Major
- Oviedo
Property Description
Welcome to your new home sweet home built by the best builder in town David Weekly! Nestled on a quiet street in the highly sought-after Oviedo area, this charming residence offers comfort, convenience, and a warm community feel. As you approach, the lush landscaping and manicured lawn immediately catch your eye, creating a welcoming curb appeal. Step inside to discover a spacious and well-designed interior, perfect for family living and entertaining guests. The heart of the home is the open concept living area, featuring a cozy fireplace and plenty of natural light streaming through the large windows. The gourmet kitchen boasts modern appliances, ample cabinet space, and a breakfast bar for casual dining. Retreat to the master suite, a peaceful oasis with a walk-in closet and a luxurious en-suite bath with dual sinks and a separate shower. The additional bedrooms are generously sized and offer comfort and privacy for family members or guests. Step outside to the backyard, where you'll find a private oasis with a patio area, ideal for al fresco dining or relaxing after a long day. The yard is perfect for gardening or outdoor play, offering endless possibilities for enjoyment. Not to mention, a full studio apartment above the detached garage. Located in a top-rated school district and close to shopping, dining, and entertainment options, this home offers the perfect blend of comfort, convenience, and community. Don't miss this opportunity to make it yours!
Additional Information
- Taxes
- $9071
- HOA Fee
- $108
- HOA Payment Schedule
- Monthly
- Community Features
- No Deed Restriction
- Property Description
- Two Story
- Zoning
- PUD
- Interior Layout
- Crown Molding, High Ceilings, Kitchen/Family Room Combo, Open Floorplan, PrimaryBedroom Upstairs, Stone Counters, Thermostat, Walk-In Closet(s), Window Treatments
- Interior Features
- Crown Molding, High Ceilings, Kitchen/Family Room Combo, Open Floorplan, PrimaryBedroom Upstairs, Stone Counters, Thermostat, Walk-In Closet(s), Window Treatments
- Floor
- Carpet, Tile
- Appliances
- Dishwasher, Disposal, Range, Range Hood, Refrigerator
- Utilities
- Public
- Heating
- Central
- Air Conditioning
- Central Air
- Exterior Construction
- Block, Stucco
- Exterior Features
- French Doors, Irrigation System, Private Mailbox, Sidewalk, Sliding Doors
- Roof
- Shingle
- Foundation
- Slab
- Pool
- No Pool
- Garage Carport
- 2 Car Garage
- Garage Spaces
- 2
- Pets
- Allowed
- Flood Zone Code
- X
- Parcel ID
- 15-21-31-535-0000-0040
- Legal Description
- LOT 4 EVANS SQUARE PB 81 PGS 17-20
Mortgage Calculator
Listing courtesy of EXP REALTY LLC.
StellarMLS is the source of this information via Internet Data Exchange Program. All listing information is deemed reliable but not guaranteed and should be independently verified through personal inspection by appropriate professionals. Listings displayed on this website may be subject to prior sale or removal from sale. Availability of any listing should always be independently verified. Listing information is provided for consumer personal, non-commercial use, solely to identify potential properties for potential purchase. All other use is strictly prohibited and may violate relevant federal and state law. Data last updated on






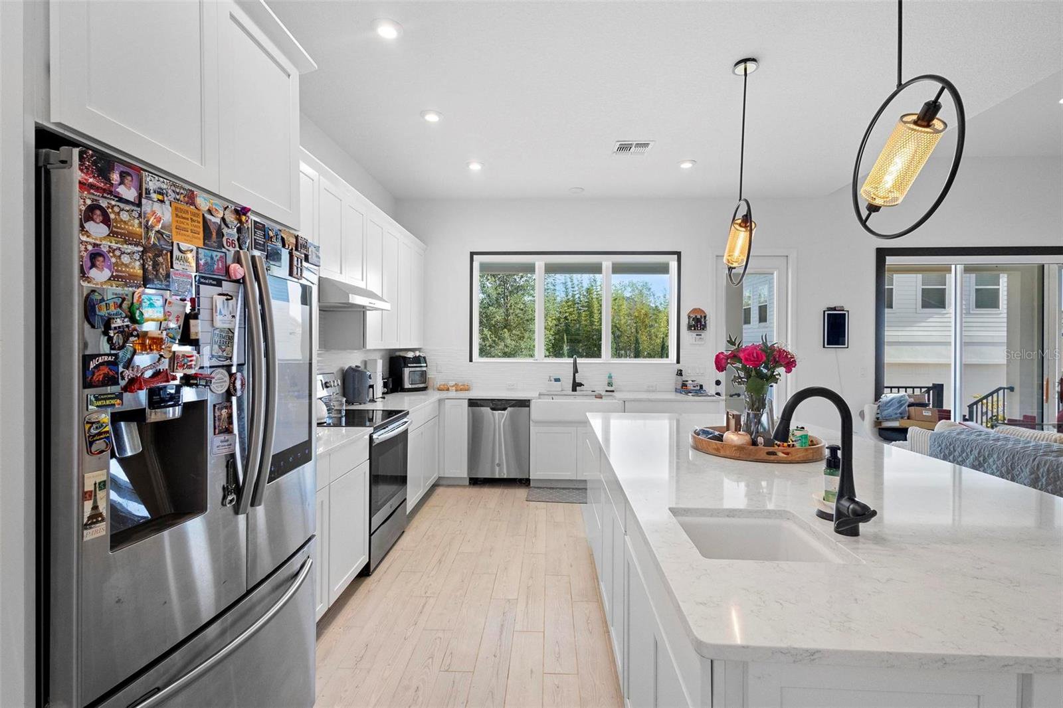



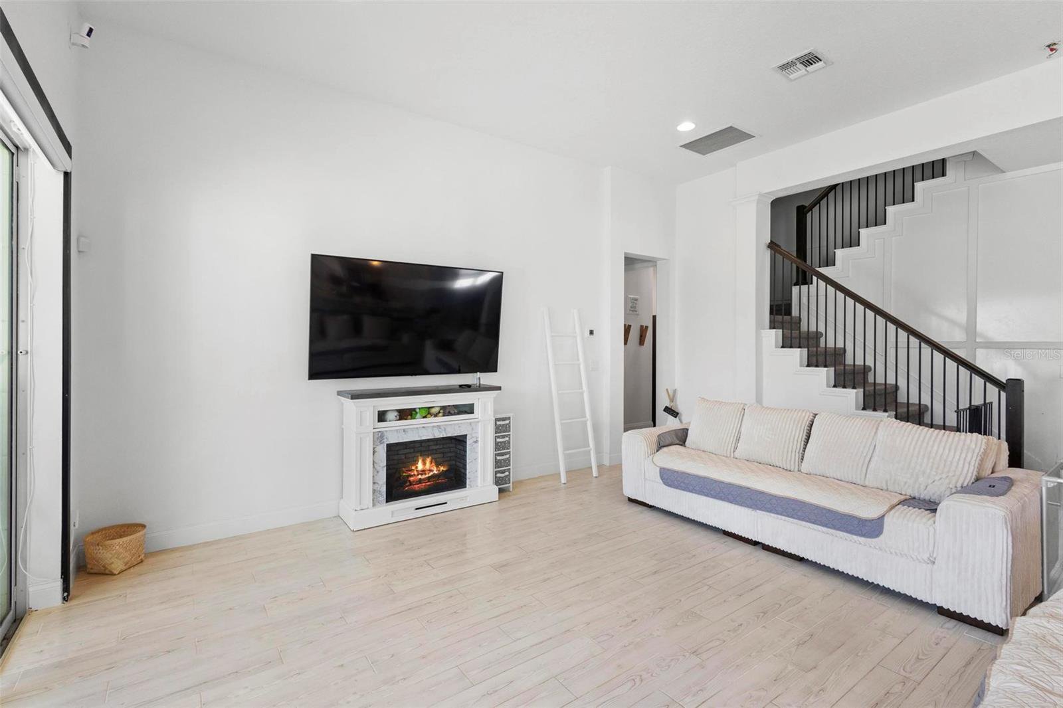








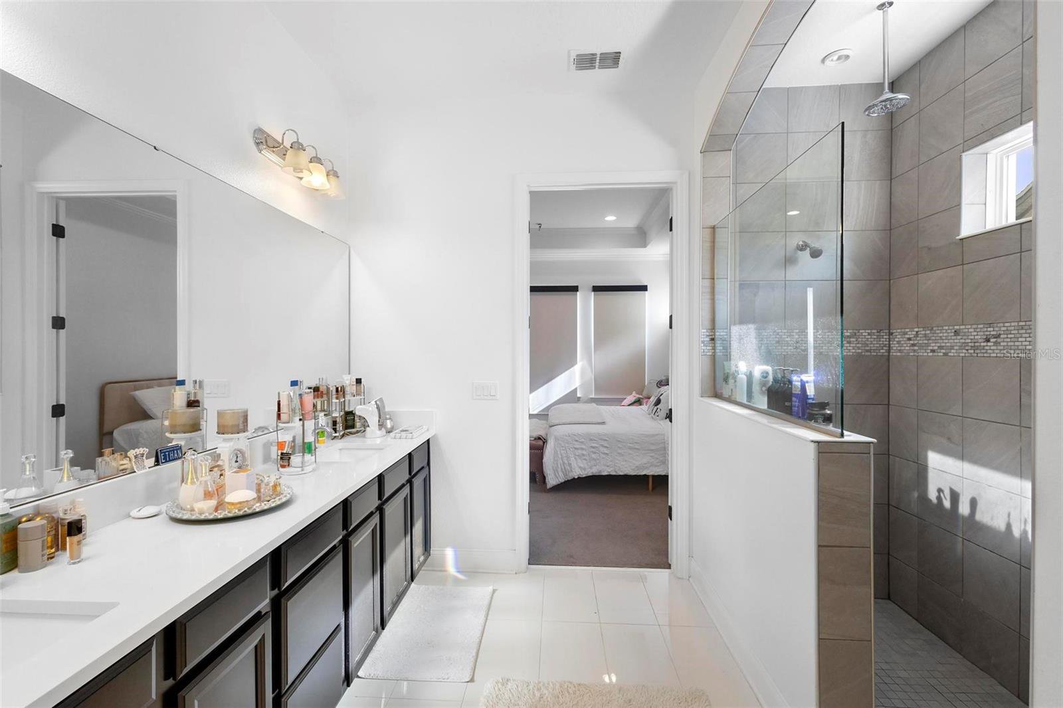





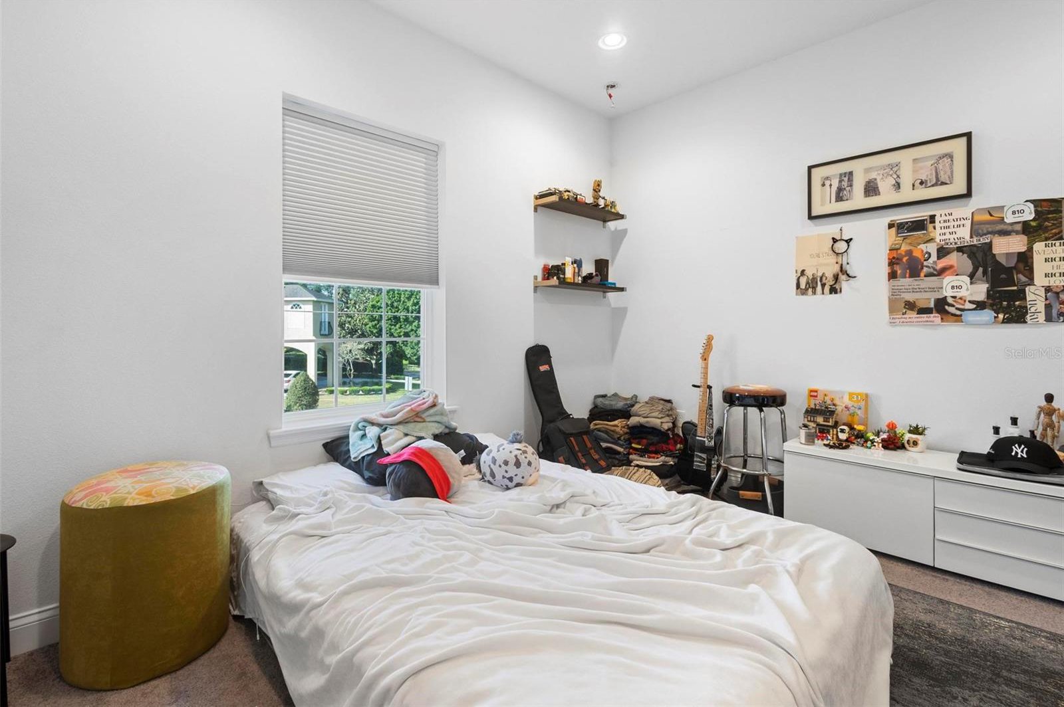




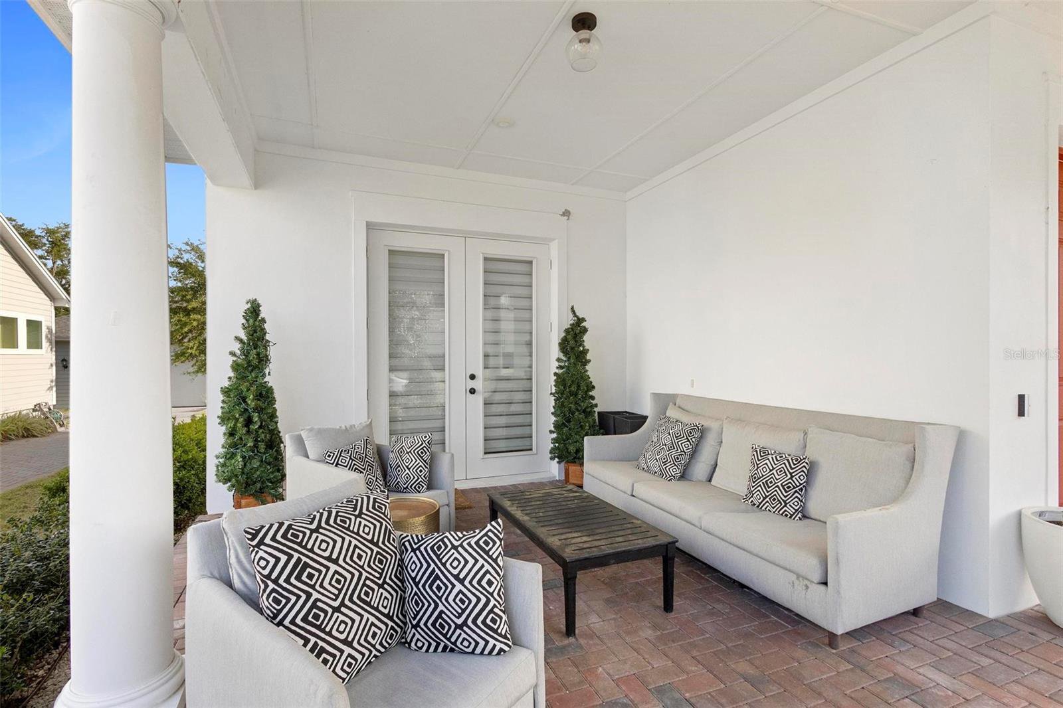






/u.realgeeks.media/belbenrealtygroup/400dpilogo.png)