5074 Breezy Acres Street, Winter Garden, FL 34787
- $1,300,000
- 7
- BD
- 4.5
- BA
- 4,720
- SqFt
- List Price
- $1,300,000
- Status
- Active
- Days on Market
- 10
- MLS#
- S5103650
- Property Style
- Single Family
- Year Built
- 2021
- Bedrooms
- 7
- Bathrooms
- 4.5
- Baths Half
- 1
- Living Area
- 4,720
- Lot Size
- 7,500
- Acres
- 0.17
- Total Acreage
- 0 to less than 1/4
- Legal Subdivision Name
- Wincey Grvs Ph 2
- Complex/Comm Name
- Wincey Groves
- MLS Area Major
- Winter Garden/Oakland
Property Description
Welcome to your dream home in the sought-after community of Wincey Groves in the heart of Hamlin, located within a top-tier school district and designed to exceed every expectation. The "Sweetwater" floor plan combines spacious elegance with functional design, making it perfect for both lively gatherings and quiet family moments. This stunning residence boasts 7 bedrooms, 4.5 bathrooms, and includes thoughtful spaces like a dedicated office, bonus space and a cozy media room. From high-end finishes to state-of-the-art appliances and custom enhancements, each detail is crafted for the utmost comfort and style. The home's exterior is just as impressive, featuring a 3-car driveway and a welcoming front patio wrapping it all up with the private backyard. Situated in the charming Wincey Groves, the property offers easy access to major highways and is just a golf cart ride away from local shopping, cinemas, and dining. Opt for the fully furnished option to simplify your move and start enjoying your exquisite new home immediately. P.S. Ask listing agent for the full list of upgrades.
Additional Information
- Taxes
- $11152
- Minimum Lease
- No Minimum
- HOA Fee
- $115
- HOA Payment Schedule
- Monthly
- Maintenance Includes
- Common Area Taxes, Maintenance Grounds
- Location
- Private, Sidewalk, Paved
- Community Features
- Park, Sidewalks, No Deed Restriction
- Property Description
- Two Story
- Zoning
- P-D
- Interior Layout
- Ceiling Fans(s), High Ceilings, Kitchen/Family Room Combo, Open Floorplan, Primary Bedroom Main Floor, Smart Home, Solid Surface Counters, Stone Counters, Walk-In Closet(s), Window Treatments
- Interior Features
- Ceiling Fans(s), High Ceilings, Kitchen/Family Room Combo, Open Floorplan, Primary Bedroom Main Floor, Smart Home, Solid Surface Counters, Stone Counters, Walk-In Closet(s), Window Treatments
- Floor
- Carpet, Hardwood, Tile
- Appliances
- Built-In Oven, Dishwasher, Disposal, Dryer, Electric Water Heater, Exhaust Fan, Microwave, Range, Refrigerator, Washer
- Utilities
- Cable Available, Electricity Connected, Fiber Optics, Public, Sewer Connected, Sprinkler Meter, Water Connected
- Heating
- Central
- Air Conditioning
- Central Air
- Exterior Construction
- Block, Stone, Stucco
- Exterior Features
- Private Mailbox, Sidewalk, Sliding Doors, Sprinkler Metered
- Roof
- Shingle
- Foundation
- Slab
- Pool
- No Pool
- Garage Carport
- 2 Car Garage
- Garage Spaces
- 2
- Garage Features
- Driveway, Garage Door Opener
- Elementary School
- Hamlin Elementary
- Middle School
- Hamlin Middle
- High School
- Horizon High School
- Fences
- Vinyl
- Pets
- Allowed
- Flood Zone Code
- X
- Parcel ID
- 19-23-27-9181-01-010
- Legal Description
- WINCEY GROVES PHASE 2 103/27 LOT 101
Mortgage Calculator
Listing courtesy of KELLER WILLIAMS CLASSIC.
StellarMLS is the source of this information via Internet Data Exchange Program. All listing information is deemed reliable but not guaranteed and should be independently verified through personal inspection by appropriate professionals. Listings displayed on this website may be subject to prior sale or removal from sale. Availability of any listing should always be independently verified. Listing information is provided for consumer personal, non-commercial use, solely to identify potential properties for potential purchase. All other use is strictly prohibited and may violate relevant federal and state law. Data last updated on
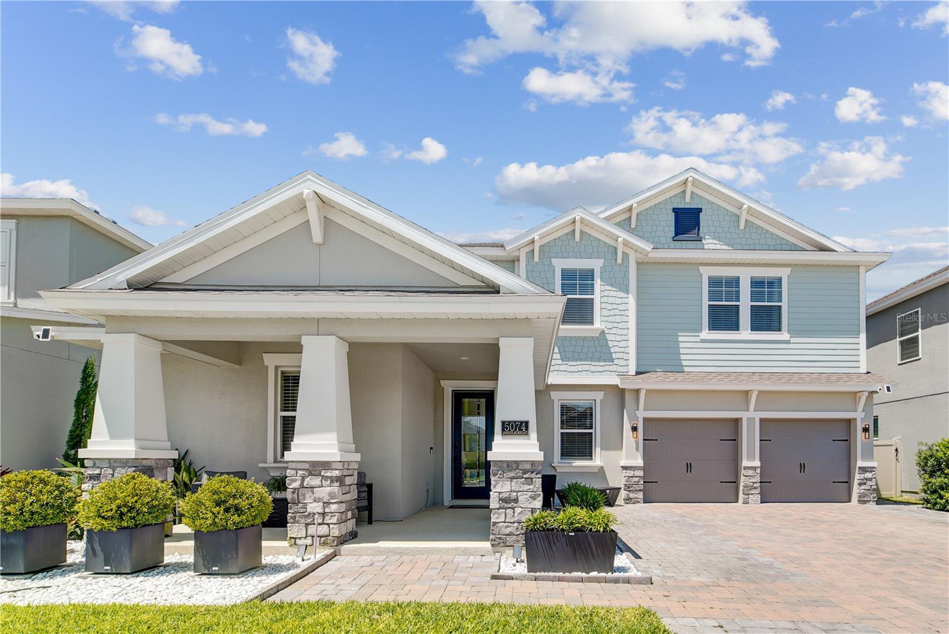







































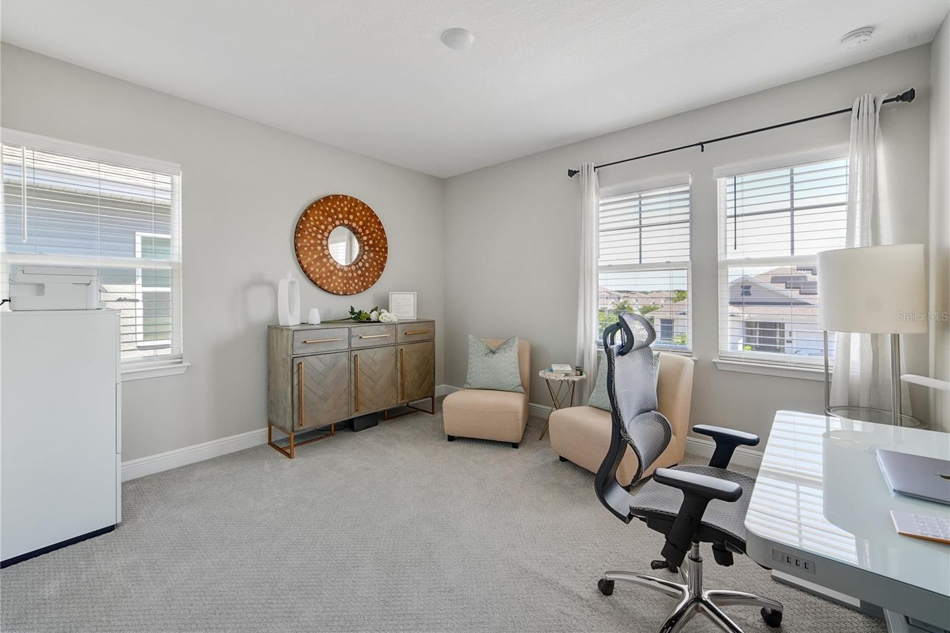

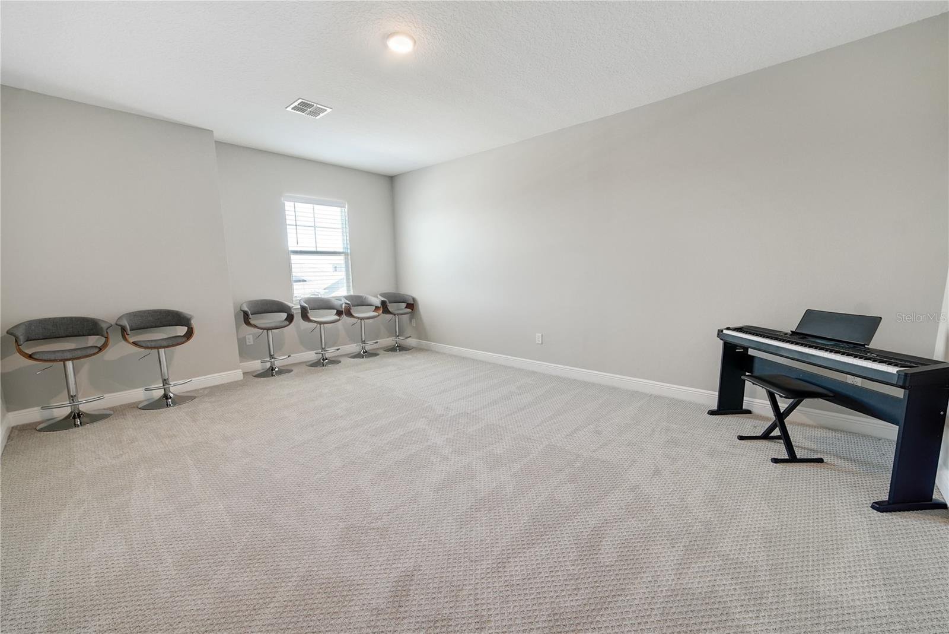
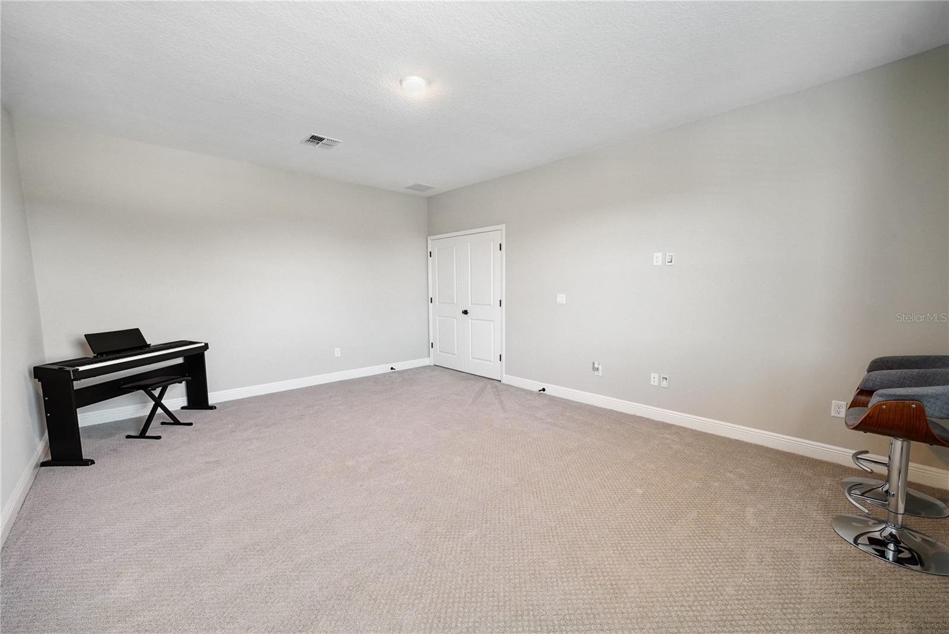


















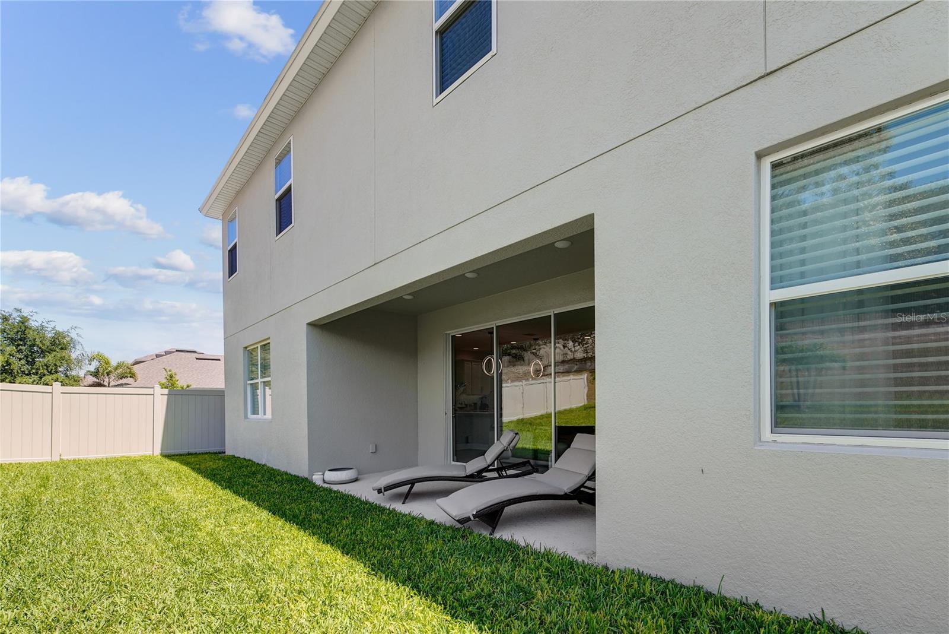
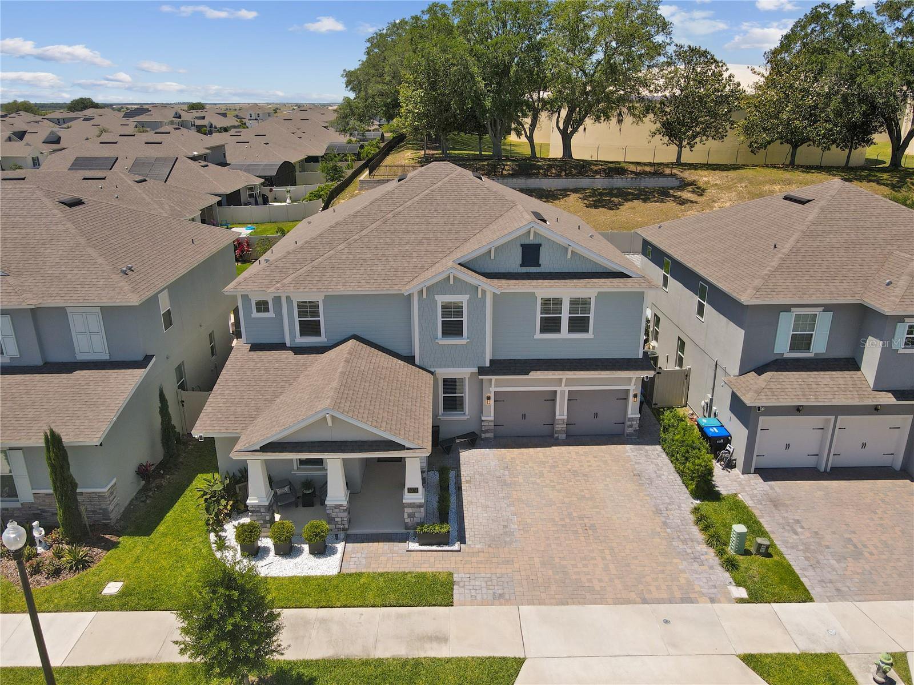



/u.realgeeks.media/belbenrealtygroup/400dpilogo.png)