11752 Water Run Alley, Windermere, FL 34786
- $429,000
- 3
- BD
- 2.5
- BA
- 1,588
- SqFt
- List Price
- $429,000
- Status
- Pending
- Days on Market
- 1
- MLS#
- S5103616
- Property Style
- Townhouse
- Year Built
- 2016
- Bedrooms
- 3
- Bathrooms
- 2.5
- Baths Half
- 1
- Living Area
- 1,588
- Lot Size
- 2,440
- Acres
- 0.06
- Total Acreage
- 0 to less than 1/4
- Building Name
- 11752
- Legal Subdivision Name
- Ashlin Park Ph 2
- MLS Area Major
- Windermere
Property Description
Welcome to this charming 3-bed, 2.5-bath townhome nestled in the highly sought-after Ashlin Park community. As soon as you step inside, you'll feel the cozy vibes thanks to the beautiful modern ceramic tile flooring that stretches throughout. The kitchen is a chef's dream, boasting a spacious quartz island, perfect for seating four, complemented by sleek transitional backsplash, stainless steel appliances, and clean, bright lighting. This home is tailor-made for entertaining with its open-concept layout on the first floor, offering plenty of space for gatherings. Plus, you won't be short on storage with ample pantry space and a modern powder bath for guests. Heading upstairs, you'll discover the serene owner's retreat complete with an ensuite, along with two more comfy bedrooms and another full bathroom. Step outside to your private courtyard, ideal for both entertaining and unwinding. Plus, you've got direct access to your two-car garage for added convenience. Outside, there's a bike path and plenty of safe space for family fun. The community itself is fantastic, with trails, sidewalks, a playground, and a refreshing pool. And let's talk location – you're just a stone's throw from Lakeside Village, offering everything from shopping to healthcare to dining. Not to mention, top-rated schools, Disney Parks just 10 minutes away, the lively Dr. Phillips area in 15 minutes, picturesque Downtown Winter Garden in 15 minutes, and the airport only 30 minutes away.
Additional Information
- Taxes
- $3458
- Minimum Lease
- 1-2 Years
- Hoa Fee
- $844
- HOA Payment Schedule
- Quarterly
- Maintenance Includes
- Pool
- Community Features
- Clubhouse, Community Mailbox, Pool, Sidewalks, No Deed Restriction
- Property Description
- Two Story
- Zoning
- P-D
- Interior Layout
- Ceiling Fans(s), Eat-in Kitchen, Kitchen/Family Room Combo, Open Floorplan, Stone Counters, Walk-In Closet(s)
- Interior Features
- Ceiling Fans(s), Eat-in Kitchen, Kitchen/Family Room Combo, Open Floorplan, Stone Counters, Walk-In Closet(s)
- Floor
- Carpet, Ceramic Tile
- Appliances
- Dishwasher, Disposal, Range, Refrigerator
- Utilities
- Electricity Connected, Sewer Connected, Water Connected
- Heating
- Central, Electric
- Air Conditioning
- Central Air
- Exterior Construction
- Block, Stucco
- Exterior Features
- Garden, Irrigation System, Sidewalk
- Roof
- Shingle
- Foundation
- Slab
- Pool
- Community
- Garage Carport
- 2 Car Garage
- Garage Spaces
- 2
- Pets
- Not allowed
- Flood Zone Code
- X
- Parcel ID
- 25-23-27-0201-01-310
- Legal Description
- ASHLIN PARK PHASE 2 84/144 LOT 131
Mortgage Calculator
Listing courtesy of MAXIM REALTY ORLANDO.
StellarMLS is the source of this information via Internet Data Exchange Program. All listing information is deemed reliable but not guaranteed and should be independently verified through personal inspection by appropriate professionals. Listings displayed on this website may be subject to prior sale or removal from sale. Availability of any listing should always be independently verified. Listing information is provided for consumer personal, non-commercial use, solely to identify potential properties for potential purchase. All other use is strictly prohibited and may violate relevant federal and state law. Data last updated on
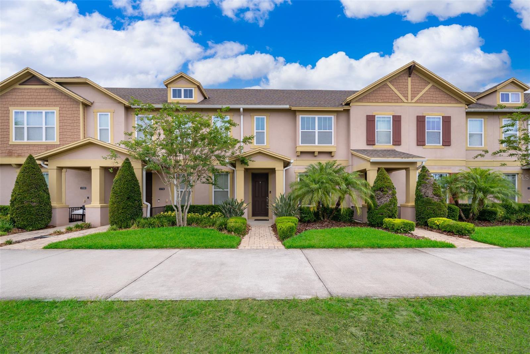
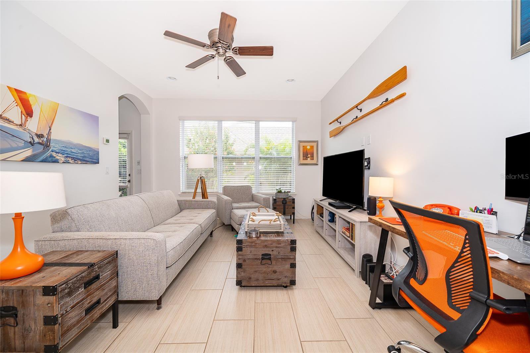
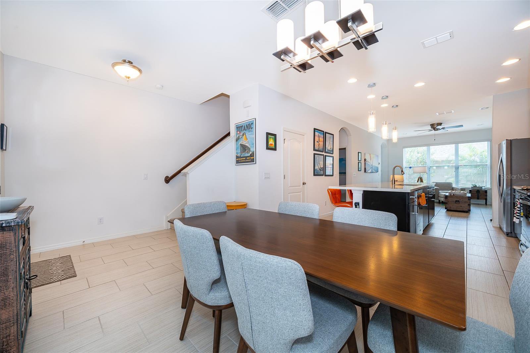
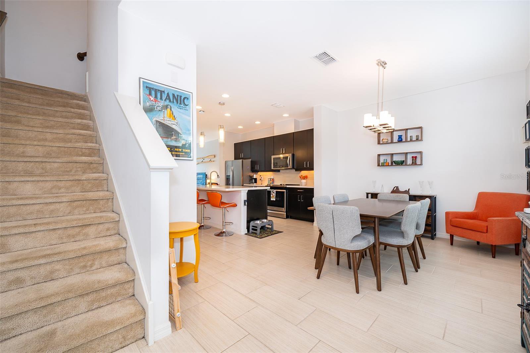
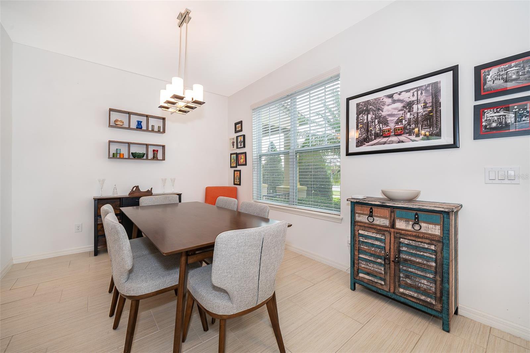
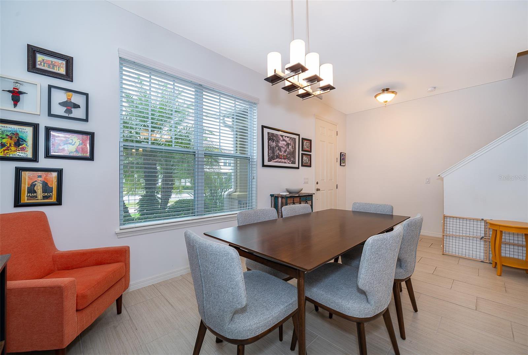

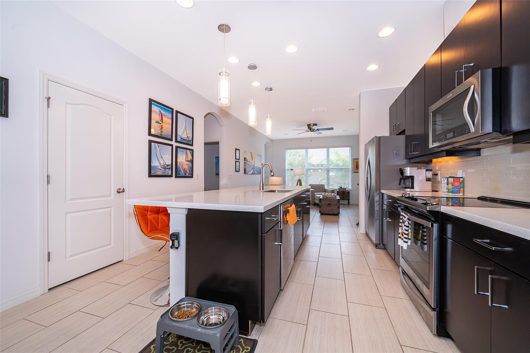
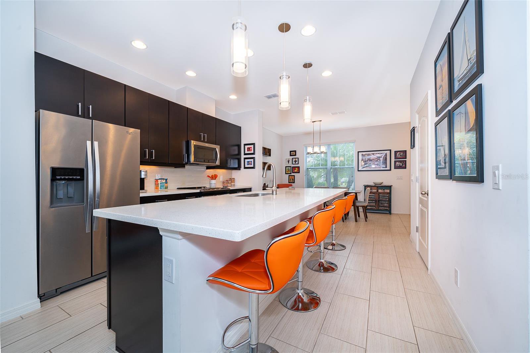
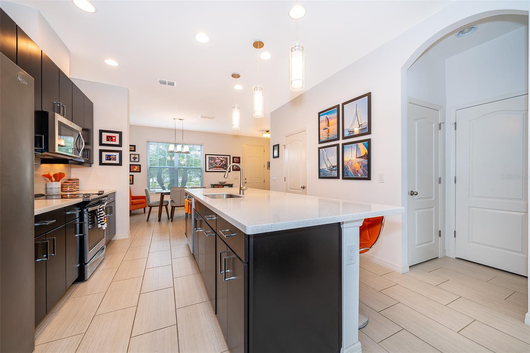
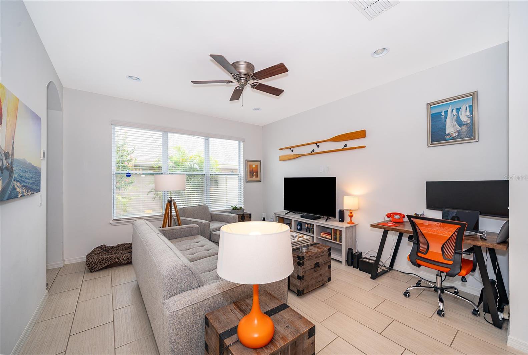
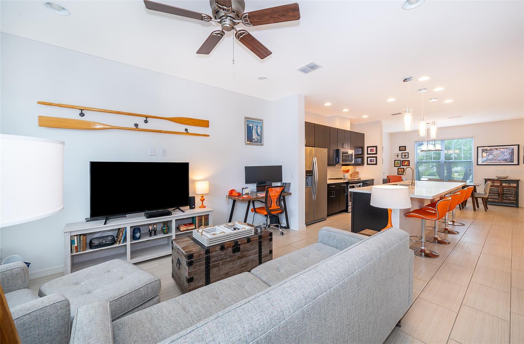

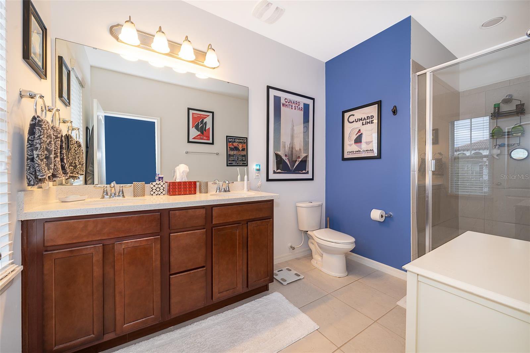
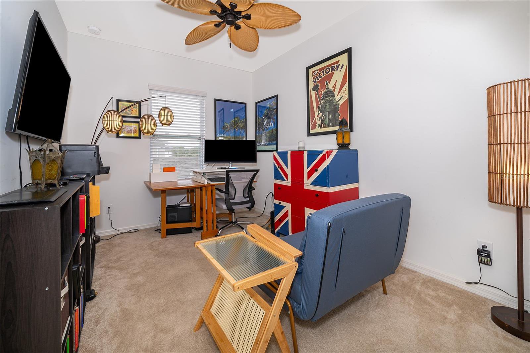
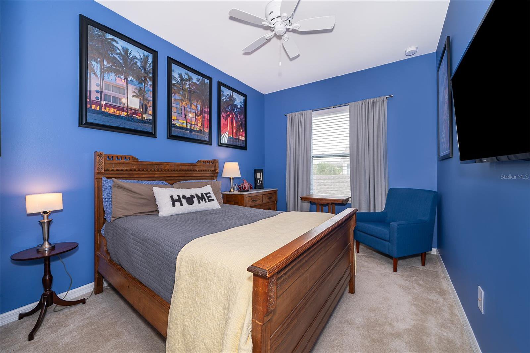
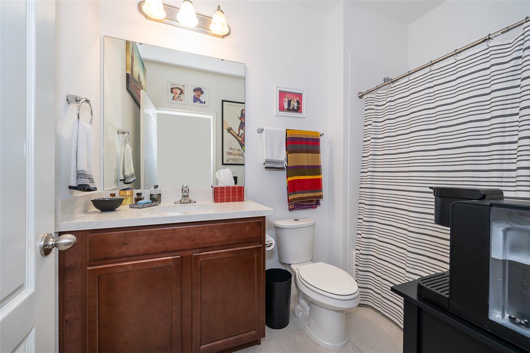
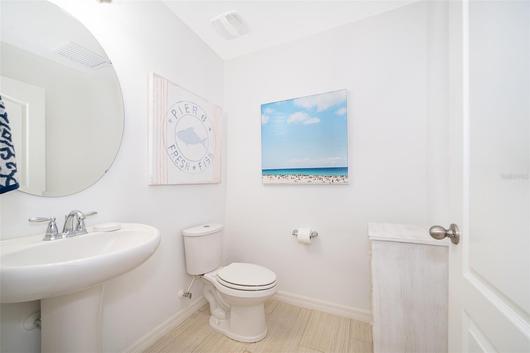
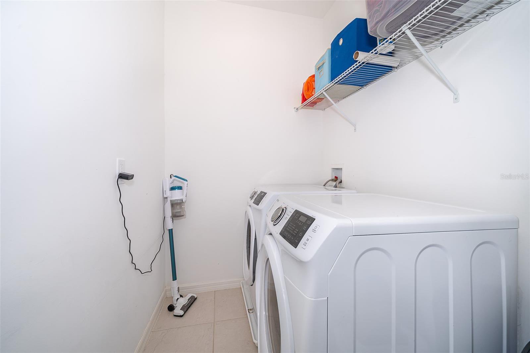
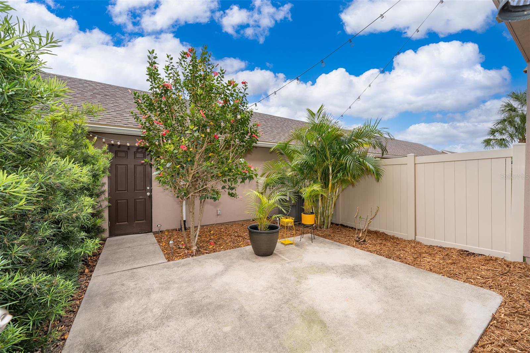
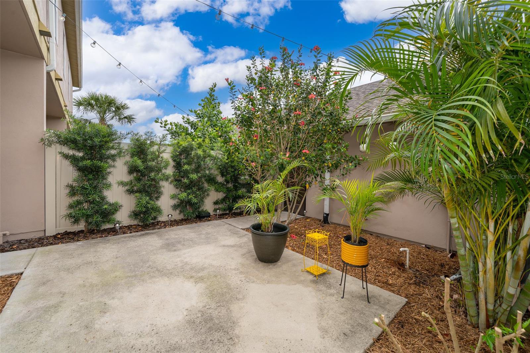
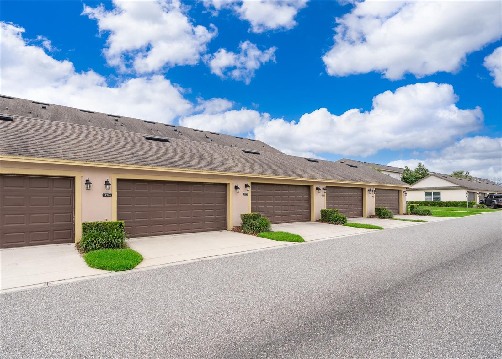
/u.realgeeks.media/belbenrealtygroup/400dpilogo.png)