2695 Ridgetop Lane, Clermont, FL 34711
- $615,000
- 4
- BD
- 3.5
- BA
- 2,582
- SqFt
- List Price
- $615,000
- Status
- Active
- Days on Market
- 11
- MLS#
- S5103542
- Property Style
- Single Family
- Architectural Style
- Other
- Year Built
- 2020
- Bedrooms
- 4
- Bathrooms
- 3.5
- Baths Half
- 1
- Living Area
- 2,582
- Lot Size
- 6,046
- Acres
- 0.14
- Total Acreage
- 0 to less than 1/4
- Legal Subdivision Name
- Crestview
- MLS Area Major
- Clermont
Property Description
This stunning 4 bedroom, 3 1/2 bath home is perfect for those who appreciate luxury and attention to detail. The teak wood ceiling in the primary bedroom adds a touch of elegance, while the shiplap walls in the great room create a cozy and inviting atmosphere. The office/den with built-in cabinets is perfect for those who work from home or need a quiet space to relax. The professional grade surround sound speakers throughout the home ensure that you can enjoy your favorite music or movies with crystal clear sound. The garage is a dream for those who like to stay organized, with built-in storage and a workbench for all your DIY projects. Also has a Tesla Supercharger for your electric vehicle. Don't miss out on the opportunity to make this beautiful home yours. Schedule a showing today and see for yourself all the amazing features it has to offer.
Additional Information
- Taxes
- $7537
- Minimum Lease
- 7 Months
- HOA Fee
- $290
- HOA Payment Schedule
- Quarterly
- Maintenance Includes
- Private Road
- Location
- Cul-De-Sac
- Community Features
- Clubhouse, Deed Restrictions, Park, Playground, Pool
- Property Description
- Two Story
- Interior Layout
- Cathedral Ceiling(s), Ceiling Fans(s), High Ceilings, Primary Bedroom Main Floor, Smart Home, Solid Wood Cabinets, Stone Counters, Walk-In Closet(s)
- Interior Features
- Cathedral Ceiling(s), Ceiling Fans(s), High Ceilings, Primary Bedroom Main Floor, Smart Home, Solid Wood Cabinets, Stone Counters, Walk-In Closet(s)
- Floor
- Carpet, Ceramic Tile
- Appliances
- Built-In Oven, Cooktop, Dishwasher, Disposal, Dryer, Electric Water Heater, Microwave, Range Hood, Refrigerator, Washer
- Utilities
- Cable Available, Sprinkler Meter, Sprinkler Recycled
- Heating
- Central
- Air Conditioning
- Central Air
- Exterior Construction
- Block, Stucco
- Exterior Features
- Irrigation System, Sidewalk, Sliding Doors
- Roof
- Shingle
- Foundation
- Block, Slab
- Pool
- Community
- Garage Carport
- 2 Car Garage
- Garage Spaces
- 2
- Garage Features
- Driveway, Electric Vehicle Charging Station(s), Garage Door Opener, Workshop in Garage
- Garage Dimensions
- 20x18
- Pets
- Allowed
- Flood Zone Code
- X
- Parcel ID
- 34-22-26-0100-000-00200
- Legal Description
- CRESTVIEW PB 71 PG 58-62 LOT 2 ORB 5744 PG 1235
Mortgage Calculator
Listing courtesy of LA ROSA REALTY, LLC.
StellarMLS is the source of this information via Internet Data Exchange Program. All listing information is deemed reliable but not guaranteed and should be independently verified through personal inspection by appropriate professionals. Listings displayed on this website may be subject to prior sale or removal from sale. Availability of any listing should always be independently verified. Listing information is provided for consumer personal, non-commercial use, solely to identify potential properties for potential purchase. All other use is strictly prohibited and may violate relevant federal and state law. Data last updated on



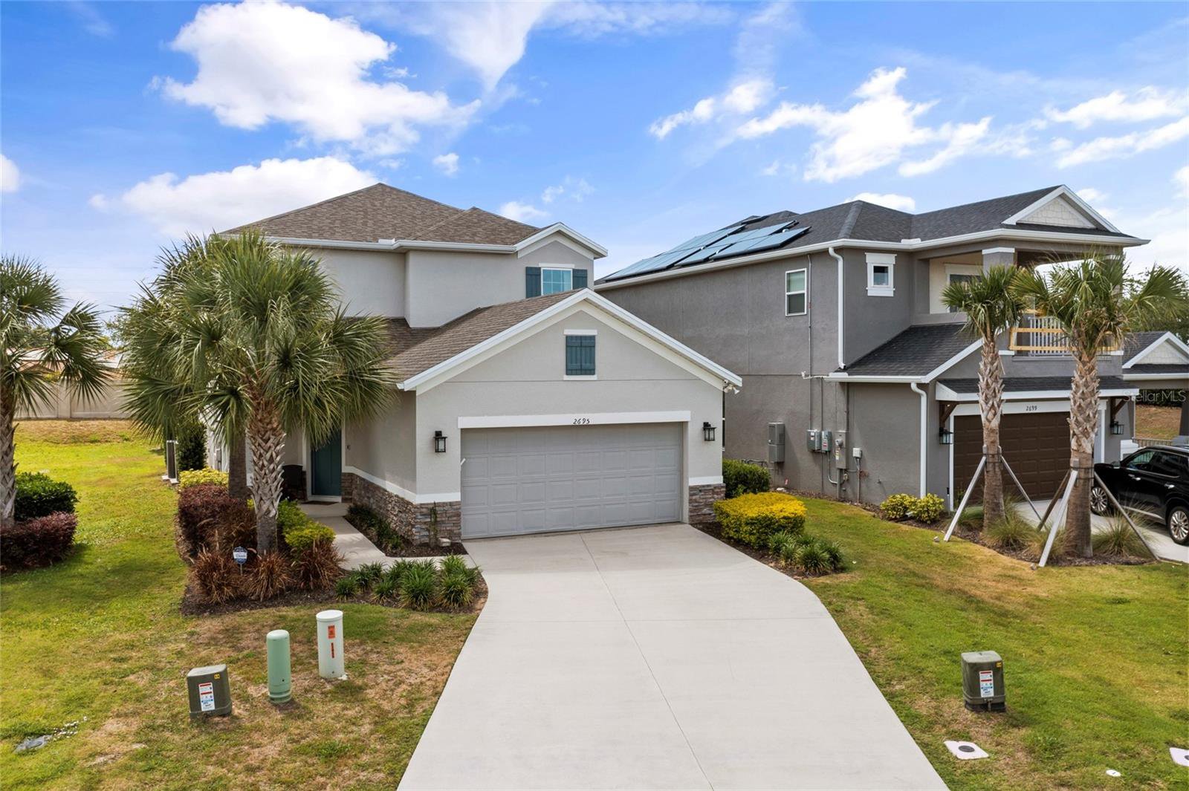







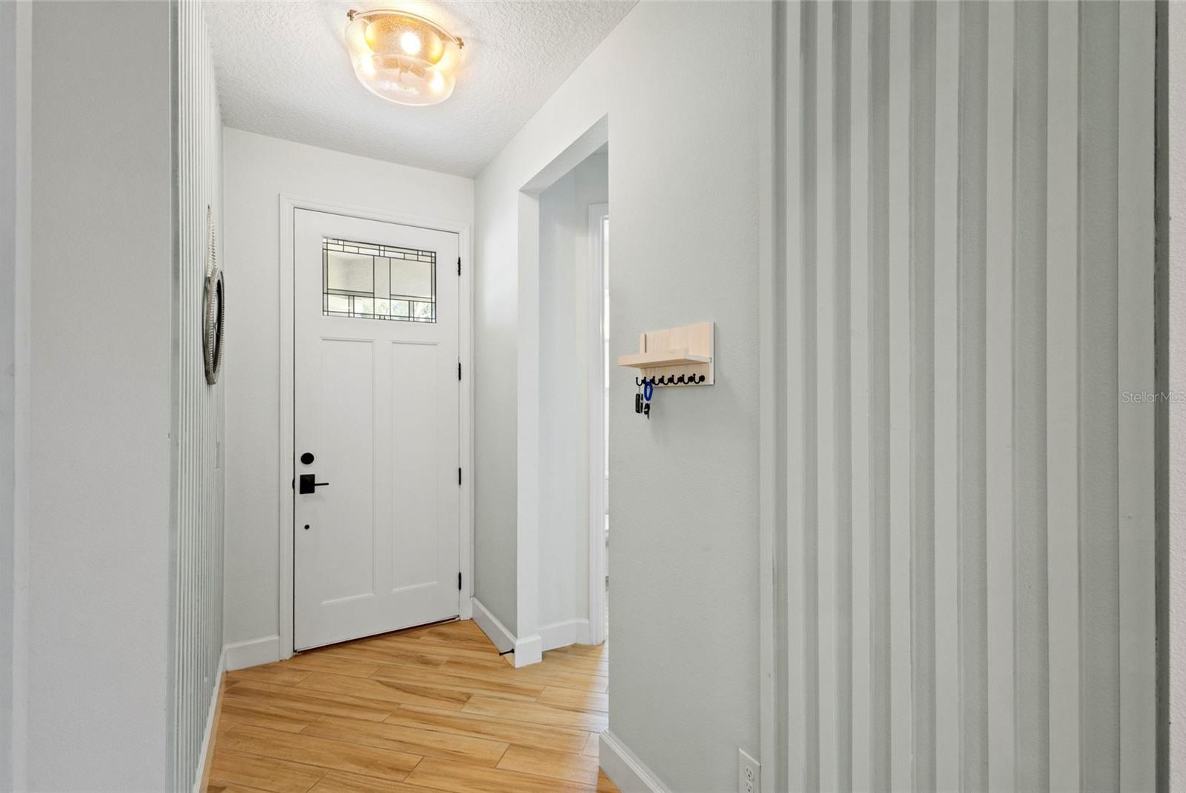


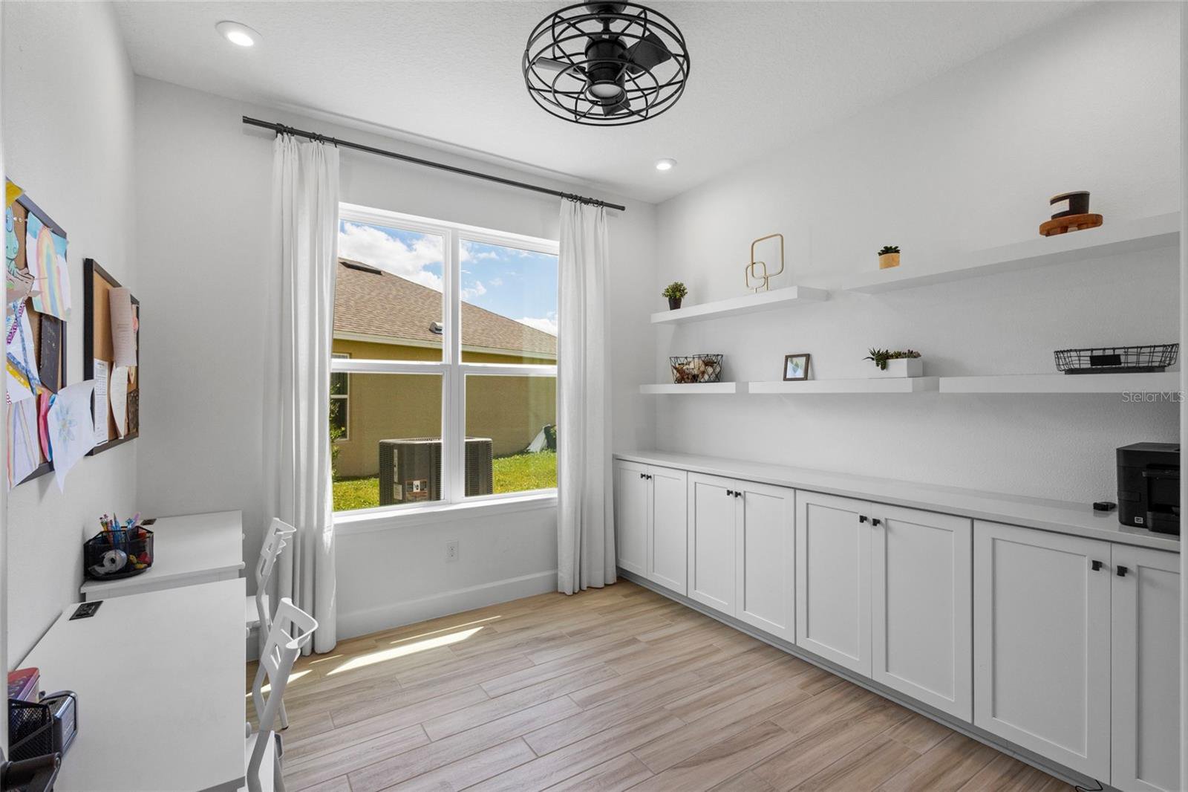
































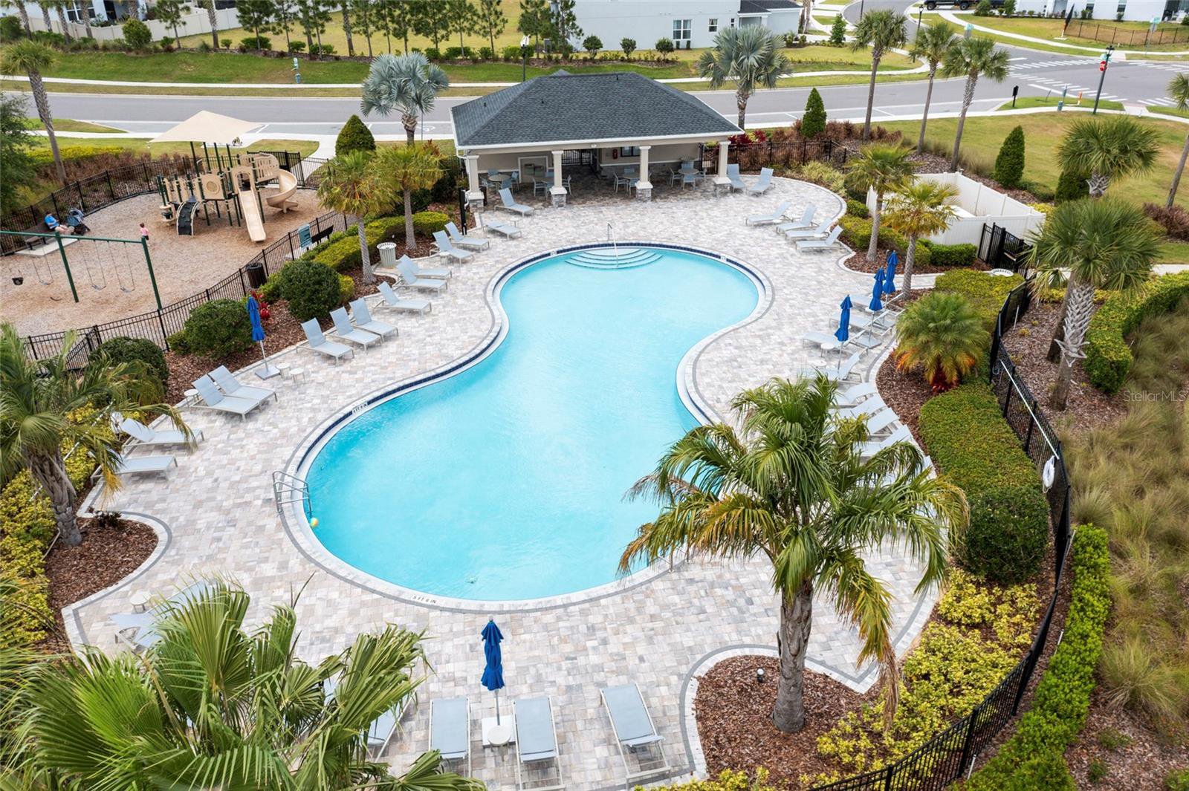

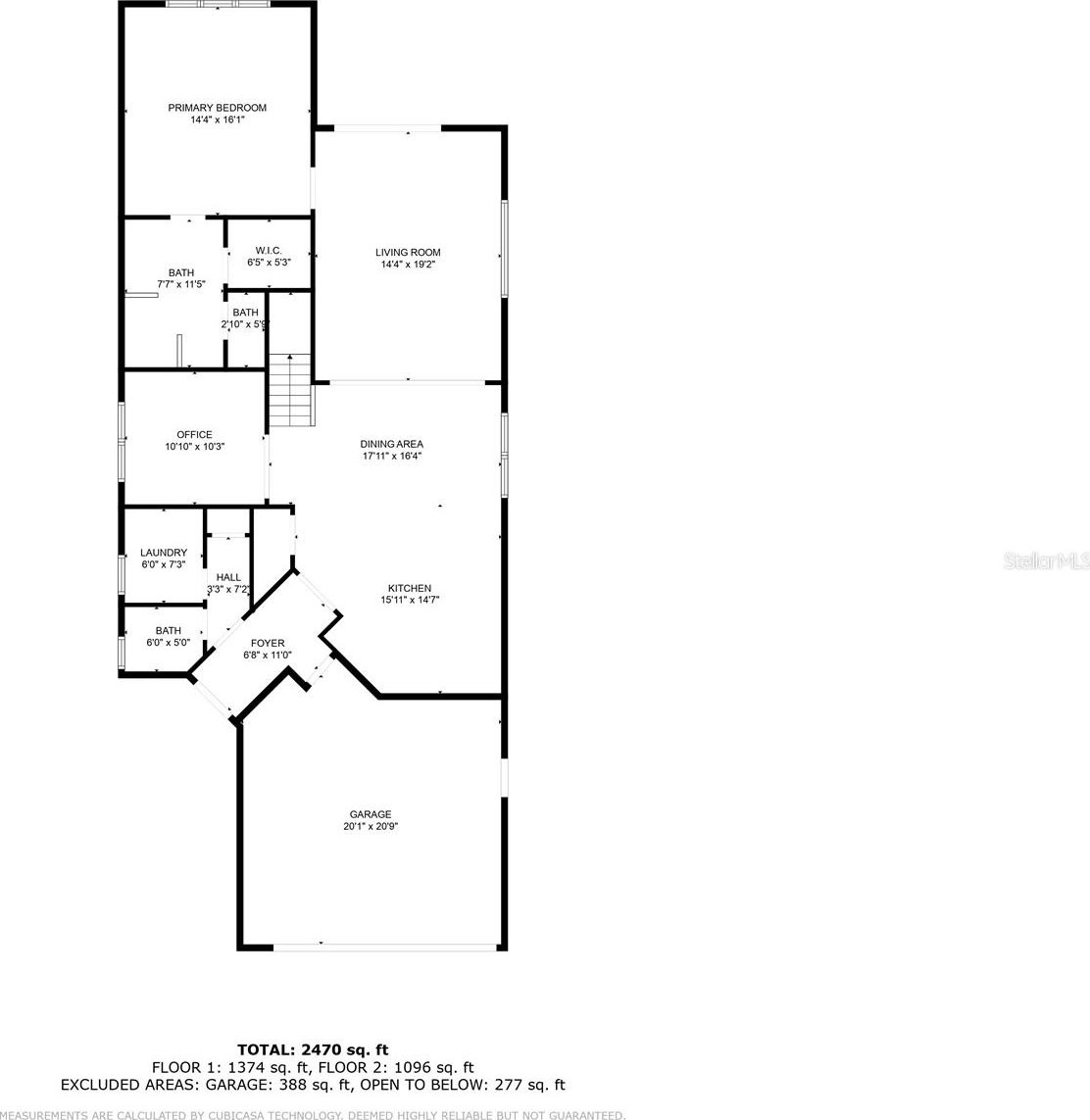

/u.realgeeks.media/belbenrealtygroup/400dpilogo.png)