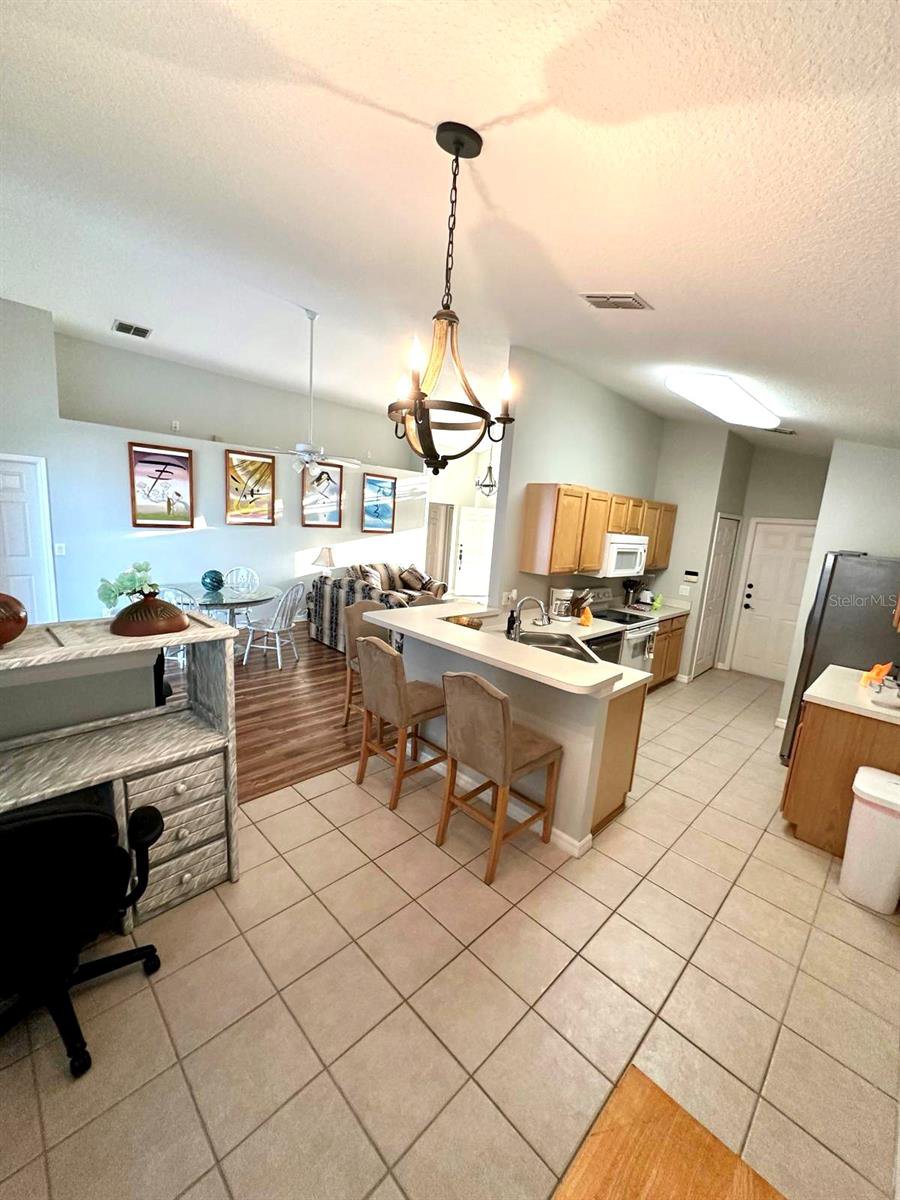612 W Troon Circle W, Davenport, FL 33897
- $430,000
- 3
- BD
- 2
- BA
- 1,514
- SqFt
- List Price
- $430,000
- Status
- Active
- Days on Market
- 12
- MLS#
- S5103469
- Property Style
- Single Family
- Architectural Style
- Florida
- Year Built
- 2001
- Bedrooms
- 3
- Bathrooms
- 2
- Living Area
- 1,514
- Lot Size
- 6,460
- Acres
- 0.15
- Total Acreage
- 0 to less than 1/4
- Legal Subdivision Name
- Highlands Reserve Ph 02 & 04
- Complex/Comm Name
- Highlands Reserve
- MLS Area Major
- Davenport
Property Description
Explore this magnificent 3-bedroom, 2-bathroom residence nestled within Highlands Reserve, boasting a serene golf course, located in the heart of Davenport. This property its open-concept design seamlessly blends the expansive living area, dining space, and kitchen, tailored for both entertaining and familial comfort. The master suite, complete with a spacious en suite bath, featuring a tub and separate shower, offers direct pool access, epitomizes luxury living. Step into your secluded sanctuary outdoors, where a screened pool and patio await, providing an idyllic setting for relaxation or gatherings. Few miles from the enchantment of the Magic Kingdom, this home ensures unrivaled proximity to Disney's allure and effortless connectivity to major thoroughfares. Whether you seek a permanent residence or a lucrative investment opportunity, seize the chance to make this remarkable gem your own—arrange your viewing today and immerse yourself in the pinnacle of Florida living!
Additional Information
- Taxes
- $2935
- Minimum Lease
- No Minimum
- HOA Fee
- $580
- HOA Payment Schedule
- Annually
- Community Features
- No Deed Restriction
- Property Description
- One Story
- Interior Layout
- Ceiling Fans(s), Open Floorplan, Primary Bedroom Main Floor, Thermostat, Vaulted Ceiling(s), Walk-In Closet(s), Window Treatments
- Interior Features
- Ceiling Fans(s), Open Floorplan, Primary Bedroom Main Floor, Thermostat, Vaulted Ceiling(s), Walk-In Closet(s), Window Treatments
- Floor
- Carpet, Ceramic Tile, Laminate
- Appliances
- Dishwasher, Disposal, Dryer, Electric Water Heater, Microwave, Range, Refrigerator, Washer
- Utilities
- Cable Available, Electricity Connected, Sprinkler Meter
- Heating
- Central
- Air Conditioning
- Central Air
- Exterior Construction
- Stucco
- Exterior Features
- Garden, Sliding Doors
- Roof
- Shingle
- Foundation
- Block
- Pool
- Private
- Pool Type
- In Ground, Screen Enclosure
- Garage Carport
- 2 Car Garage
- Garage Spaces
- 2
- Garage Features
- Curb Parking, Garage Door Opener, Golf Cart Parking, On Street
- Elementary School
- Citrus Ridge
- Middle School
- Citrus Ridge
- High School
- Davenport High School
- Fences
- Fenced, Vinyl
- Pets
- Not allowed
- Flood Zone Code
- x
- Parcel ID
- 26-25-23-999999-020340
- Legal Description
- HIGHLANDS RESERVE PHASES 2 & 4 SECTIONS 23 & 24 T25 R26 PB 110 PGS 49-54 PHASE 2 LOT 34
Mortgage Calculator
Listing courtesy of CUSTOM BUILDS REALTY LLC.
StellarMLS is the source of this information via Internet Data Exchange Program. All listing information is deemed reliable but not guaranteed and should be independently verified through personal inspection by appropriate professionals. Listings displayed on this website may be subject to prior sale or removal from sale. Availability of any listing should always be independently verified. Listing information is provided for consumer personal, non-commercial use, solely to identify potential properties for potential purchase. All other use is strictly prohibited and may violate relevant federal and state law. Data last updated on























/u.realgeeks.media/belbenrealtygroup/400dpilogo.png)