2913 Eagle Lake Drive, Orlando, FL 32837
- $690,000
- 4
- BD
- 2
- BA
- 1,888
- SqFt
- List Price
- $690,000
- Status
- Active
- Days on Market
- 13
- MLS#
- S5103400
- Property Style
- Single Family
- Architectural Style
- Florida
- Year Built
- 1987
- Bedrooms
- 4
- Bathrooms
- 2
- Living Area
- 1,888
- Lot Size
- 11,321
- Acres
- 0.26
- Total Acreage
- 1/4 to less than 1/2
- Legal Subdivision Name
- Hunters Creek Tr 145 Ph 03
- MLS Area Major
- Orlando/Hunters Creek/Southchase
Property Description
LOCATION LOCATION You don't have to look any further because your new Lake Front custom designer home awaits! Walking through the living room you'll enjoy the open space & an abundance of natural light ensuring quality with no detail overlooked, perfect for gatherings with the lakefront lot over looking the community lake . This Beautiful pool Home Features a new roof with 4 bedrooms 2 bath with a 2 car garage with Epoxy flooring. The split bedroom floor plan offers a private master suite with an attached bath featuring a walk in shower. FEATURES New St Augustine Grass with irrigation system, Quartz Kitchen waterfalls Counter tops, Marble backsplash, Luxury tile thought the entire home, all new appliances ,interior window shutters, All new lighting Fixtures, New Plumbing, New Electric, new water heater, Gutter system, New Stucco, All new Fresh interior and exterior paint, All new exterior lighting, doubler driveway pavers, security System with hi Res Cameras, and a back yard oasis. Conveniently located near major highways with easy access to the Florida turnpike, Orlando International Airport, Disney, Downtown Orlando and all the amenities of the The City Beautiful. Call today to get additional information
Additional Information
- Taxes
- $5937
- Minimum Lease
- No Minimum
- HOA Fee
- $45
- HOA Payment Schedule
- Quarterly
- Location
- Landscaped, Oversized Lot, Sidewalk
- Community Features
- Fitness Center, Park, Playground, Sidewalks, Tennis Courts, No Deed Restriction
- Property Description
- One Story
- Zoning
- P-D
- Interior Layout
- Ceiling Fans(s), Eat-in Kitchen, High Ceilings, Kitchen/Family Room Combo, Living Room/Dining Room Combo, Open Floorplan, Solid Wood Cabinets, Split Bedroom, Window Treatments
- Interior Features
- Ceiling Fans(s), Eat-in Kitchen, High Ceilings, Kitchen/Family Room Combo, Living Room/Dining Room Combo, Open Floorplan, Solid Wood Cabinets, Split Bedroom, Window Treatments
- Floor
- Ceramic Tile
- Appliances
- Microwave, Range Hood, Refrigerator
- Utilities
- BB/HS Internet Available
- Heating
- Central
- Air Conditioning
- Central Air
- Exterior Construction
- Block
- Exterior Features
- Irrigation System, Lighting, Outdoor Kitchen, Private Mailbox, Rain Gutters, Sidewalk, Sliding Doors
- Roof
- Shingle
- Foundation
- Block, Slab
- Pool
- Private
- Pool Type
- In Ground
- Garage Carport
- 2 Car Garage
- Garage Spaces
- 2
- Garage Features
- Garage Door Opener
- Water Extras
- Fishing Pier
- Water View
- Lake
- Water Access
- Lake
- Pets
- Allowed
- Flood Zone Code
- X
- Parcel ID
- 33-24-29-3206-01-010
- Legal Description
- HUNTERS CREEK TRACT 145 PH 3 17/40 LOT 101
Mortgage Calculator
Listing courtesy of BHHS RESULTS REALTY.
StellarMLS is the source of this information via Internet Data Exchange Program. All listing information is deemed reliable but not guaranteed and should be independently verified through personal inspection by appropriate professionals. Listings displayed on this website may be subject to prior sale or removal from sale. Availability of any listing should always be independently verified. Listing information is provided for consumer personal, non-commercial use, solely to identify potential properties for potential purchase. All other use is strictly prohibited and may violate relevant federal and state law. Data last updated on

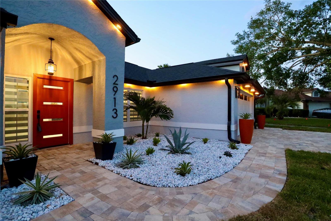

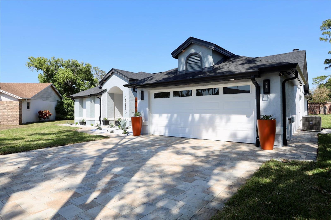
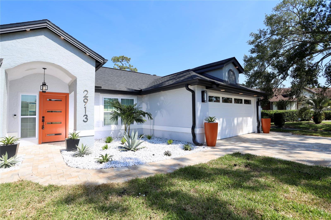

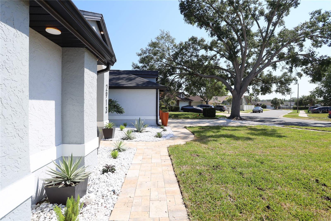

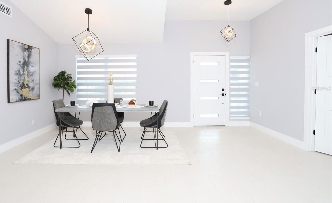
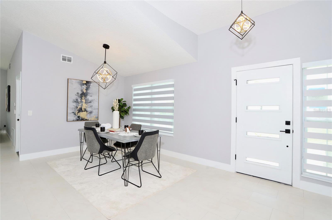
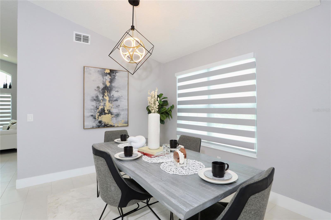
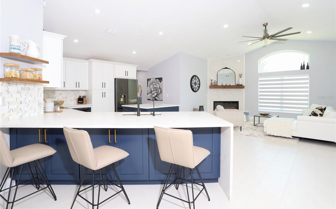
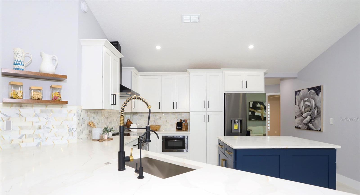
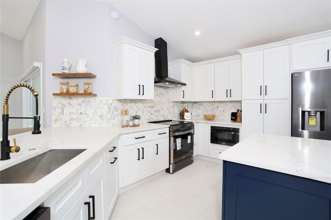

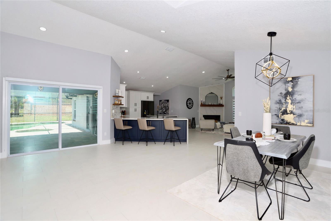
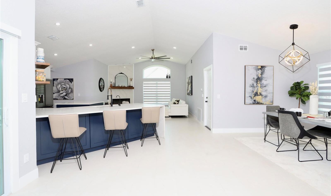
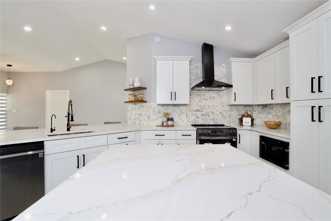

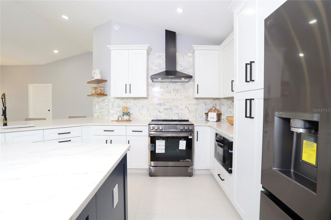

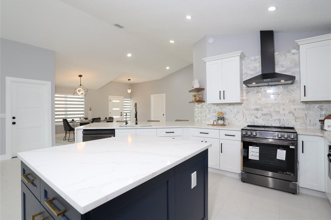
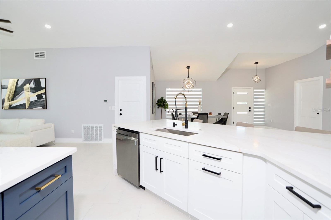
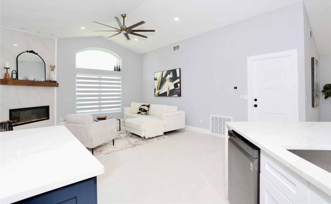
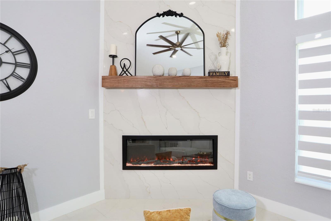
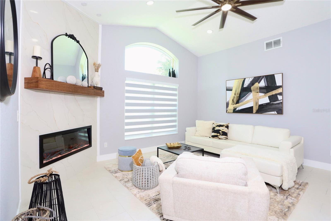
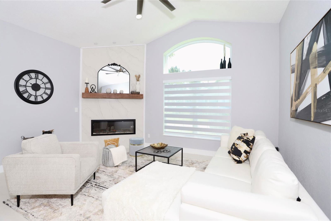

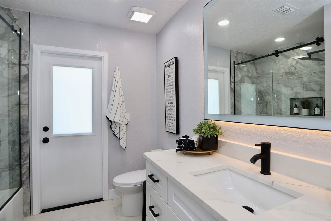
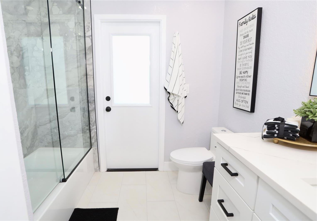
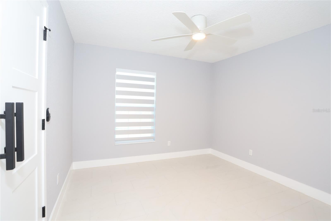
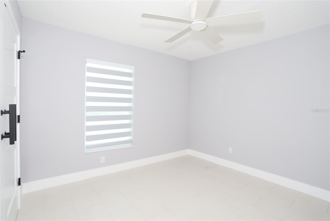


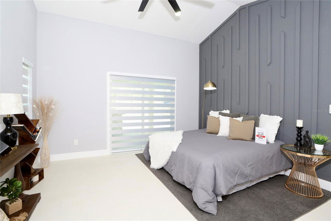
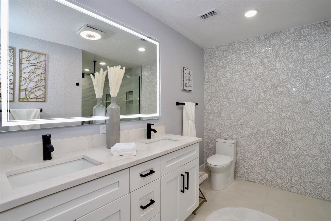
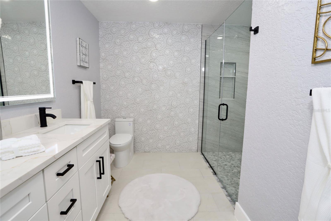
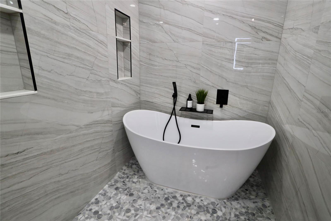
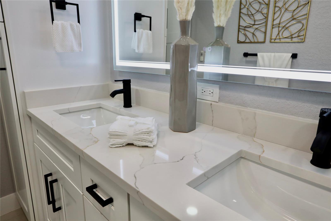
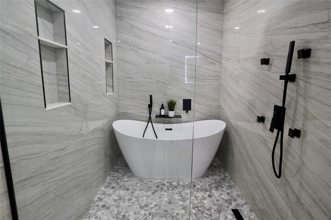

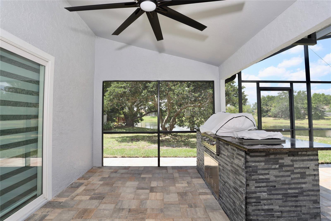

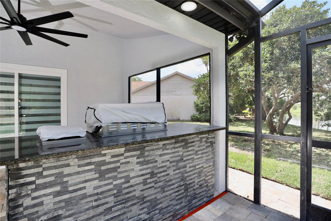
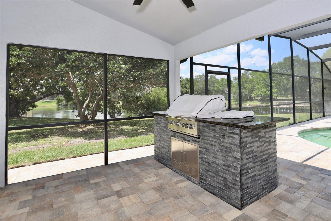
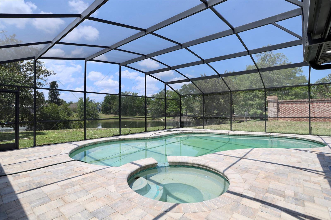
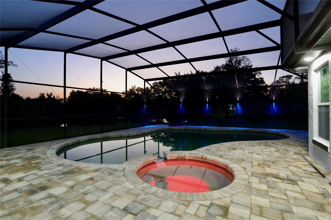
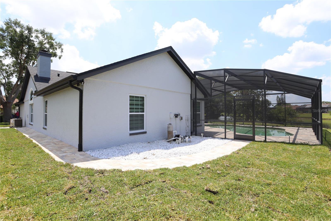
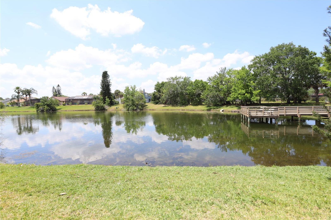
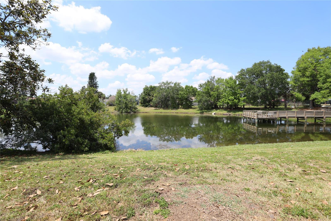
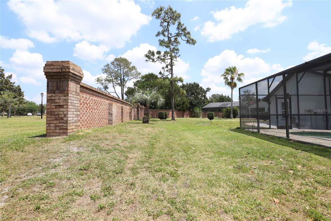
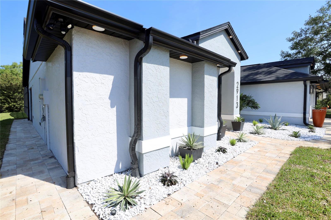



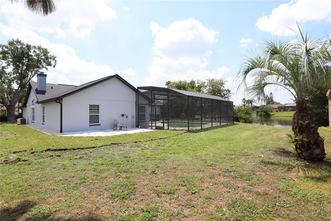
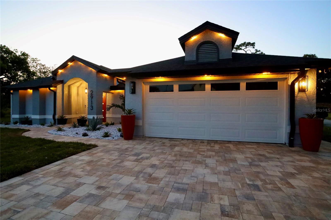
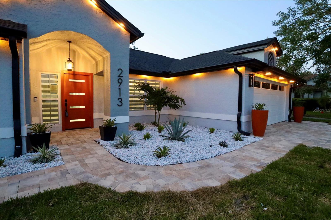
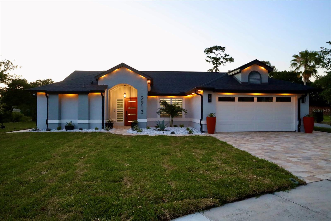
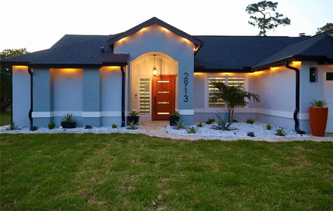
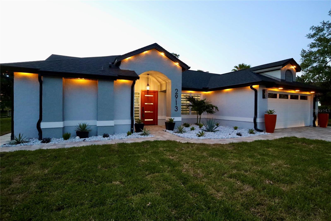
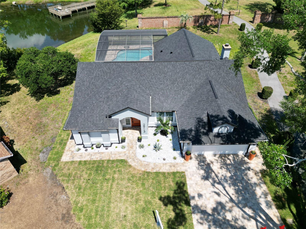

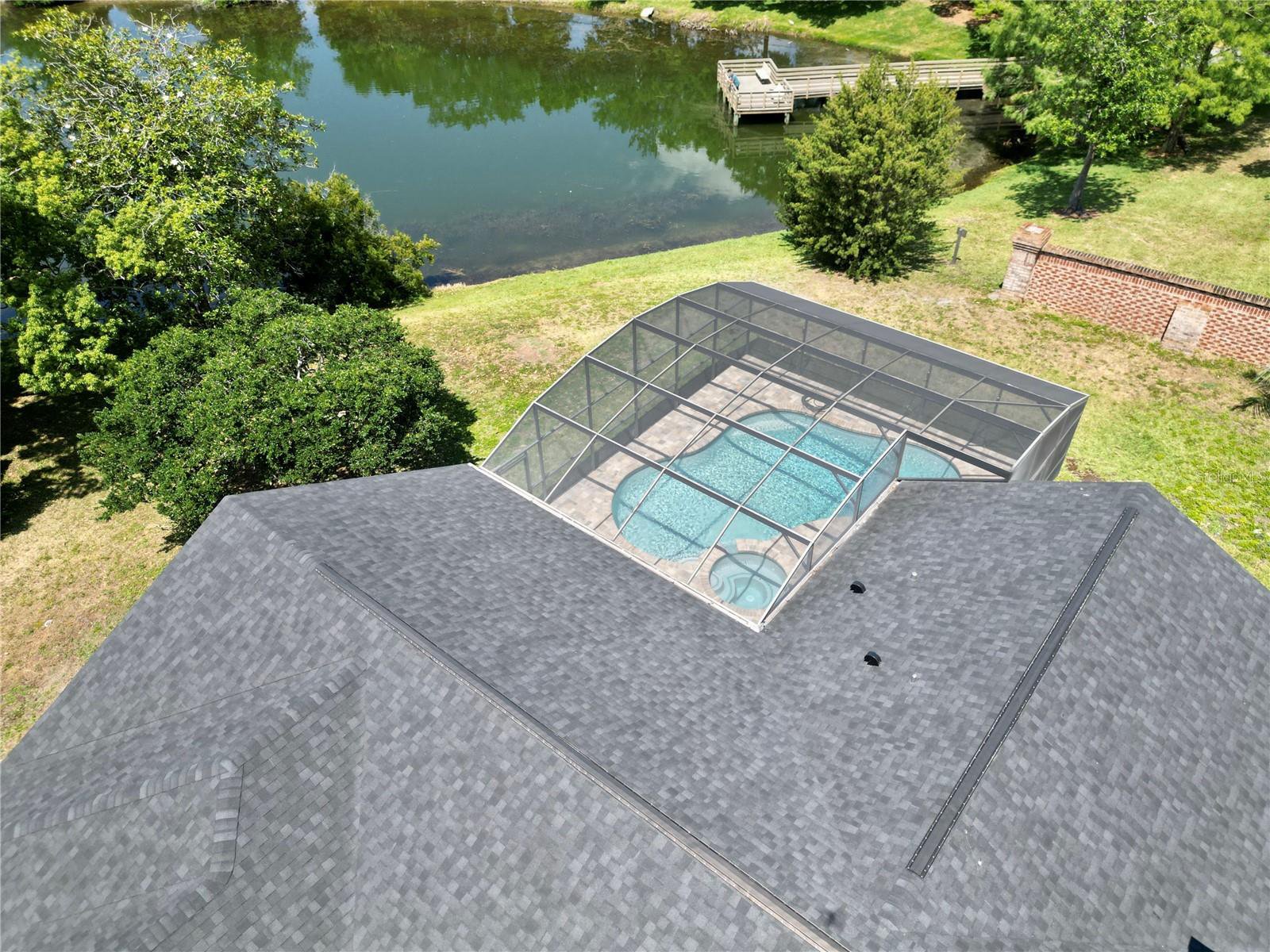

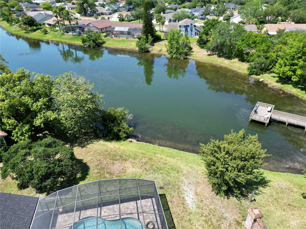
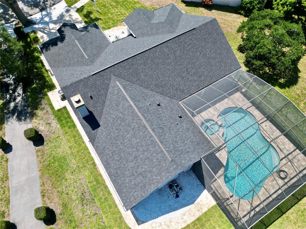

/u.realgeeks.media/belbenrealtygroup/400dpilogo.png)