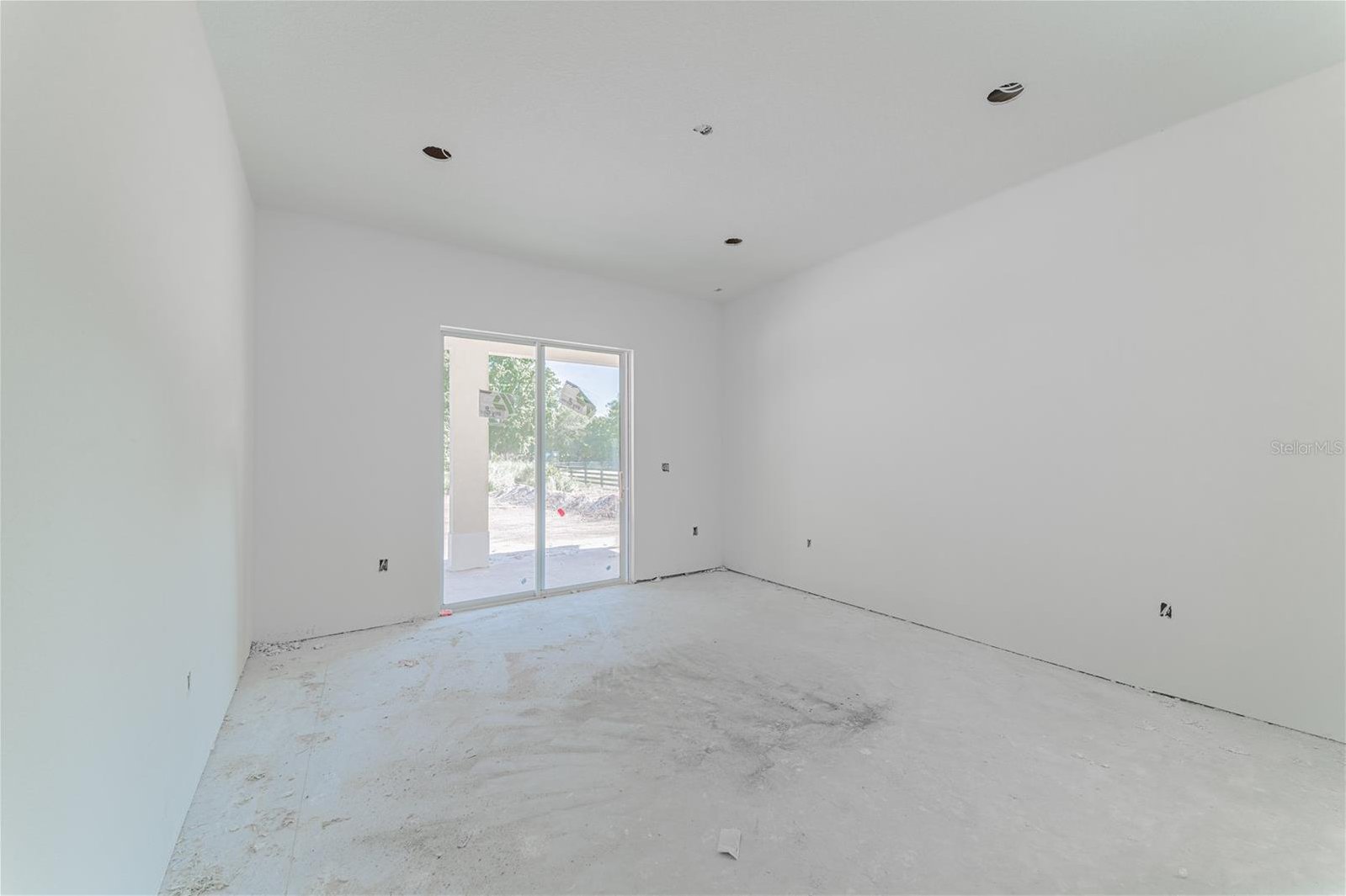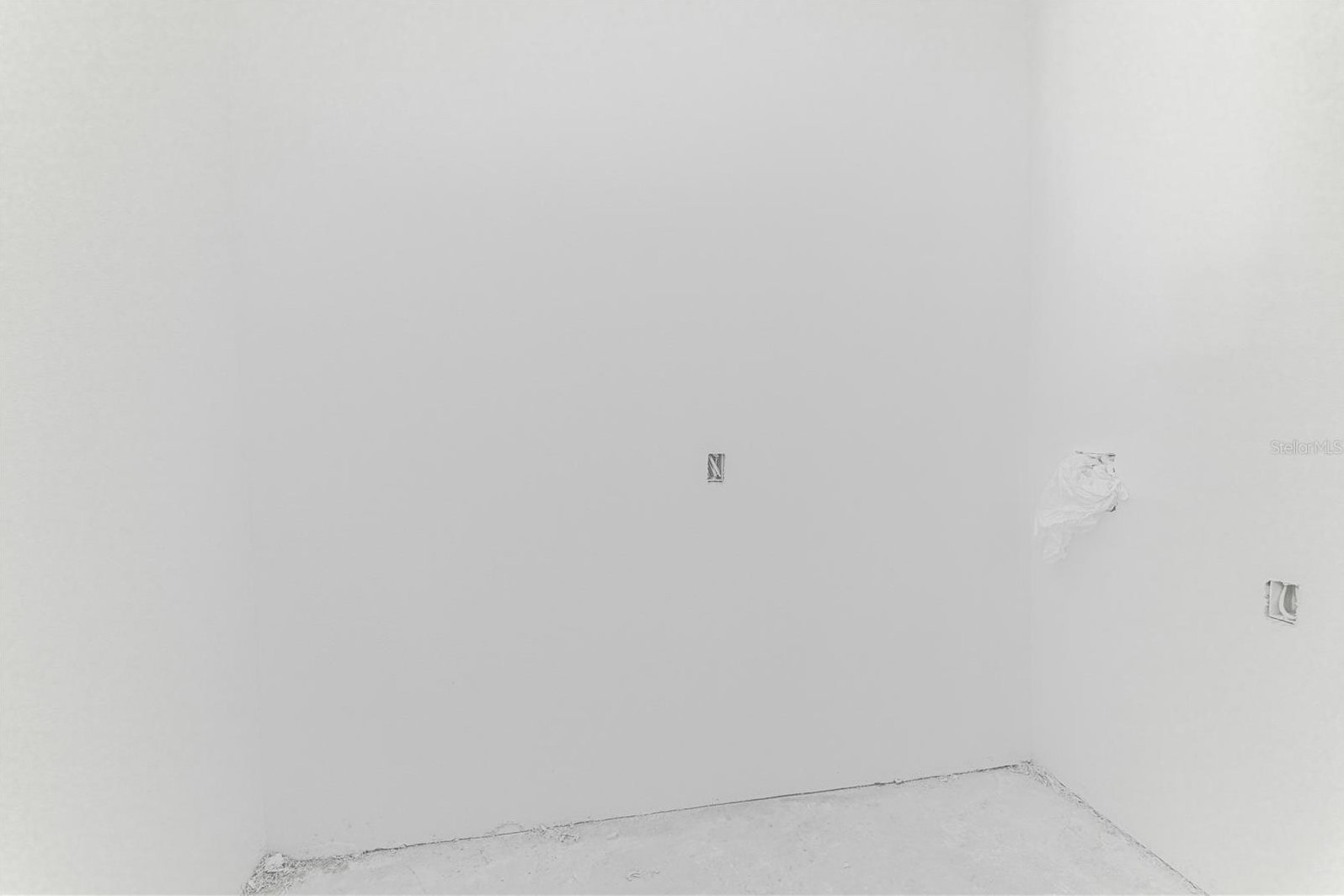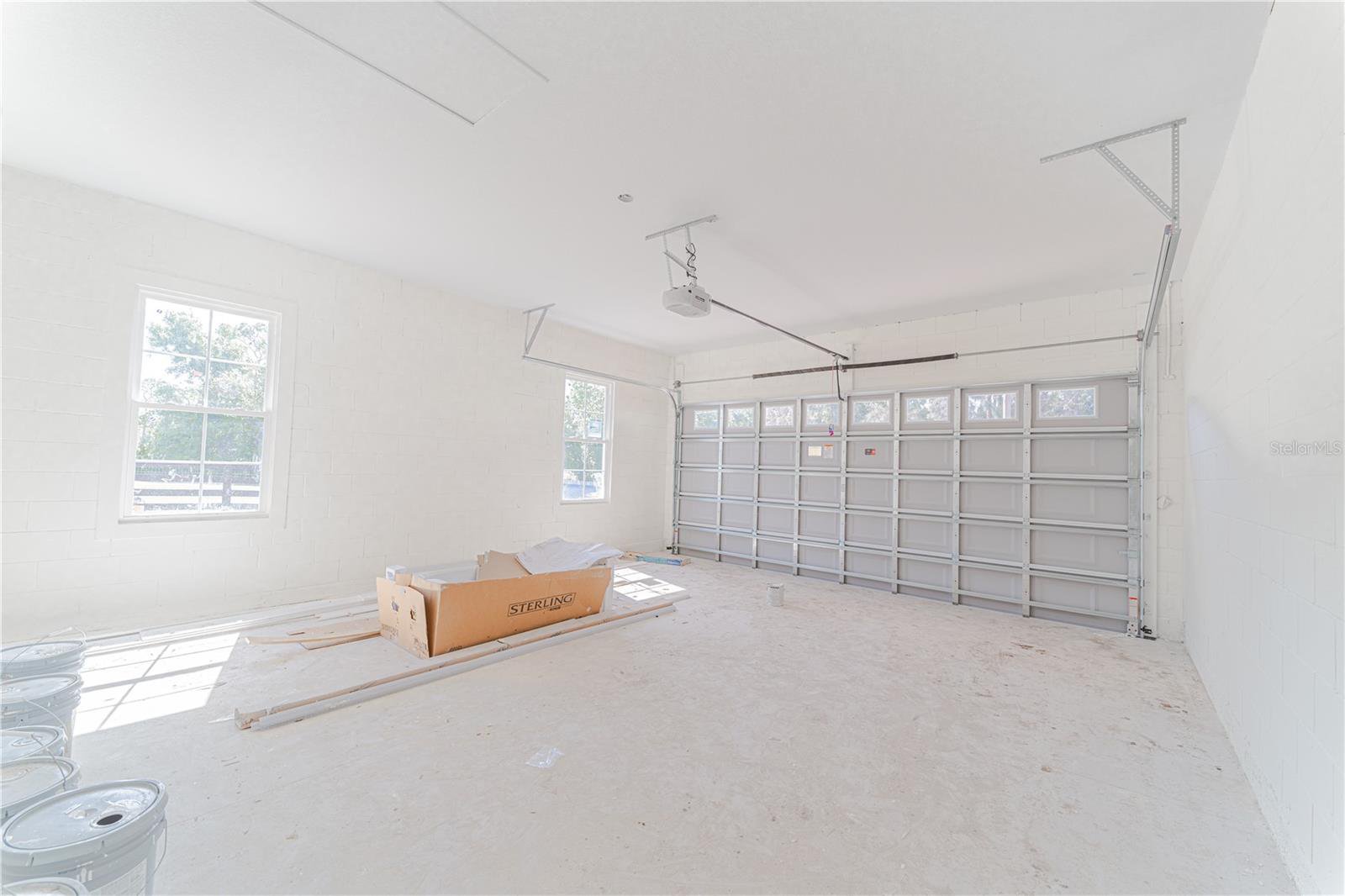4423 Citrus Drive, St Cloud, FL 34772
- $650,000
- 4
- BD
- 3
- BA
- 2,222
- SqFt
- List Price
- $650,000
- Status
- Active
- Days on Market
- 13
- MLS#
- S5103284
- Property Style
- Single Family
- New Construction
- Yes
- Year Built
- 2024
- Bedrooms
- 4
- Bathrooms
- 3
- Living Area
- 2,222
- Lot Size
- 32,325
- Acres
- 0.74
- Total Acreage
- 1/2 to less than 1
- Legal Subdivision Name
- St Cloud Manor Estates Unit 3
- MLS Area Major
- St Cloud (Narcoossee Road)
Property Description
Under Construction. COMPLETE WITHIN 45 DAYS!!! NEW CONSTRUCTION HOME......nestled on nearly an acre, will come with stainless steel kitchen appliances. Split floor plan, 10' ceilings, 8' doors, open layout, granite counters, 3 FULL baths (one connects to back patio), & a complete laundry room. Vinyl flooring through-out, brushed nickel plumbing fixtures......the Owner's Suite has 2 vanities, 2 walk-in closets, & sliders to the back patio. The 4th bedroom has its own private bath......could also be a future pool bath. Our kitchen will have a HUGE island, great for entertaining or quick meals. We offer a 2-car garage........our back patio is covered and could be screened with some simple modifications. Lots of room in the backyard to add a pool, plant a garden, & fence for the family pooch. Plenty of space to park the trailers, boats, campers, & toys. Mature trees give great areas for picnic tables, swings, or cabanas. This section of the street has very few homes & can be less busy. Amenities are just a short drive, the FL Turnpike is less than 5 miles away, many downtown shops & eateries available, the St. Cloud lakefront park & walking path are awesome, several lakes can offer hours of boating fun, a local family farm (Mick Farms) offers fresh produce & U-pick days, the East Coast beaches are within 48 miles, OIA is reachable within 25 miles, & the world-famous attractions are within 45+ minutes. If you are looking for a BRAND NEW HOME but do not want to wait for months, come take a peek today!!
Additional Information
- Taxes
- $600
- Minimum Lease
- 7 Months
- Location
- Cleared, In County, Paved
- Community Features
- No Deed Restriction
- Property Description
- One Story
- Zoning
- US
- Interior Layout
- Eat-in Kitchen, Open Floorplan, Split Bedroom, Walk-In Closet(s)
- Interior Features
- Eat-in Kitchen, Open Floorplan, Split Bedroom, Walk-In Closet(s)
- Floor
- Tile, Vinyl
- Appliances
- Dishwasher, Microwave, Range, Refrigerator
- Utilities
- Electricity Connected
- Heating
- Central
- Air Conditioning
- Central Air
- Exterior Construction
- Block, Stone, Stucco
- Exterior Features
- Other, Sliding Doors
- Roof
- Shingle
- Foundation
- Slab
- Pool
- No Pool
- Garage Carport
- 2 Car Garage
- Garage Spaces
- 2
- Garage Features
- Driveway, Garage Door Opener
- Pets
- Allowed
- Flood Zone Code
- X
- Parcel ID
- 36-26-30-5090-0001-0312
- Legal Description
- ST CLOUD MANOR EST UNIT 3 PB 1 PG 413 COM AT NE COR OF LOT 31, N89-57-51W 107.16 FT TO POB; N89-57-51W 107.16 FT, S00-45-42E 304.49 FT, S89-53-04E 106.96 FT, N00-43-25W 304.64 FT TO POB
Mortgage Calculator
Listing courtesy of BHHS RESULTS REALTY.
StellarMLS is the source of this information via Internet Data Exchange Program. All listing information is deemed reliable but not guaranteed and should be independently verified through personal inspection by appropriate professionals. Listings displayed on this website may be subject to prior sale or removal from sale. Availability of any listing should always be independently verified. Listing information is provided for consumer personal, non-commercial use, solely to identify potential properties for potential purchase. All other use is strictly prohibited and may violate relevant federal and state law. Data last updated on










































/u.realgeeks.media/belbenrealtygroup/400dpilogo.png)