4327 Flora Vista Drive, Orlando, FL 32837
- $640,000
- 5
- BD
- 3
- BA
- 2,939
- SqFt
- List Price
- $640,000
- Status
- Active
- Days on Market
- 17
- MLS#
- S5103231
- Property Style
- Single Family
- Architectural Style
- Contemporary
- Year Built
- 2002
- Bedrooms
- 5
- Bathrooms
- 3
- Living Area
- 2,939
- Lot Size
- 11,697
- Acres
- 0.27
- Total Acreage
- 1/4 to less than 1/2
- Legal Subdivision Name
- Hunters Creek Tr 515 Ph 01 &
- Complex/Comm Name
- Flora Vista
- MLS Area Major
- Orlando/Hunters Creek/Southchase
Property Description
Gorgeous and spacious 5 bedroom home built on beautiful oversized lot in desirable Hunters Creek Community rated as one of the best places to live in the US . Location location location . Only minutes away from Disney theme parks, SeaWorld, International drive and Orlando International Airport. Great Schools! Location conveniently close to shopping centers and malls, major highways ( Florida Turnpike, SR 417 and Osceola pkwy) Gorgeous kitchen with granite countertops. Spacious master bedroom with dual walking closets , upgraded master bath with double sinks and granite counters , 2nd upstairs bathroom fully upgraded . Renovated closets and doors and electric switches. Spacious 3 car garage and huge backyard. Hunters Creek Community has several playgrounds, walking trails, sports fields, tennis, basketball, and beach volleyball courts. Priced for a quick sell . Don't miss this opportunity !
Additional Information
- Taxes
- $5593
- Minimum Lease
- 7 Months
- Maintenance Includes
- Maintenance Grounds, Recreational Facilities
- Community Features
- Association Recreation - Owned, Clubhouse, Community Mailbox, Deed Restrictions, Dog Park, Irrigation-Reclaimed Water, Playground, Sidewalks, Tennis Courts, Wheelchair Access
- Property Description
- Two Story
- Zoning
- P-D
- Interior Layout
- Ceiling Fans(s), Eat-in Kitchen, Kitchen/Family Room Combo, Open Floorplan, PrimaryBedroom Upstairs, Walk-In Closet(s)
- Interior Features
- Ceiling Fans(s), Eat-in Kitchen, Kitchen/Family Room Combo, Open Floorplan, PrimaryBedroom Upstairs, Walk-In Closet(s)
- Floor
- Ceramic Tile, Laminate
- Appliances
- Convection Oven, Dishwasher, Disposal, Electric Water Heater, Microwave, Range, Range Hood, Refrigerator
- Utilities
- Cable Available, Sewer Available, Street Lights, Underground Utilities
- Heating
- Central
- Air Conditioning
- Central Air
- Exterior Construction
- Block, Stucco
- Exterior Features
- Irrigation System, Sliding Doors, Sprinkler Metered, Storage
- Roof
- Shingle
- Foundation
- Slab
- Pool
- No Pool
- Garage Carport
- 3 Car Garage
- Garage Spaces
- 3
- Elementary School
- West Creek Elem
- Middle School
- Hunter's Creek Middle
- High School
- Freedom High School
- Pets
- Allowed
- Flood Zone Code
- X
- Parcel ID
- 30-24-29-3108-00-880
- Legal Description
- HUNTERS CREEK TRACT 515 PHASE 1 & HUNTERS VISTA BLVD PHASE 3 44/8 LOT 88
Mortgage Calculator
Listing courtesy of GLOBAL REAL ESTATE SERVICES IN.
StellarMLS is the source of this information via Internet Data Exchange Program. All listing information is deemed reliable but not guaranteed and should be independently verified through personal inspection by appropriate professionals. Listings displayed on this website may be subject to prior sale or removal from sale. Availability of any listing should always be independently verified. Listing information is provided for consumer personal, non-commercial use, solely to identify potential properties for potential purchase. All other use is strictly prohibited and may violate relevant federal and state law. Data last updated on
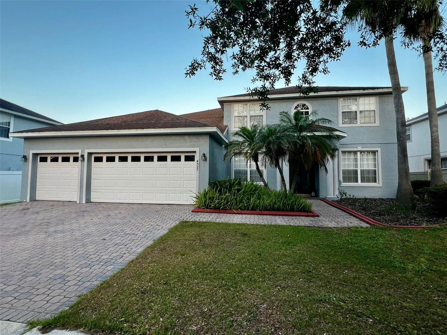
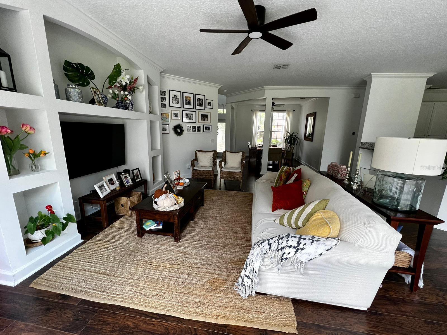
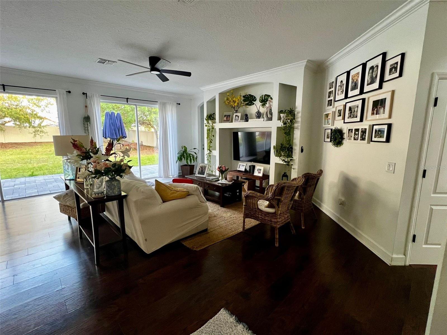
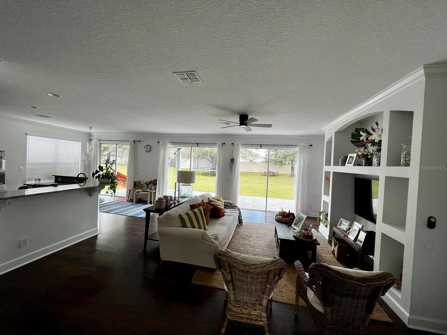
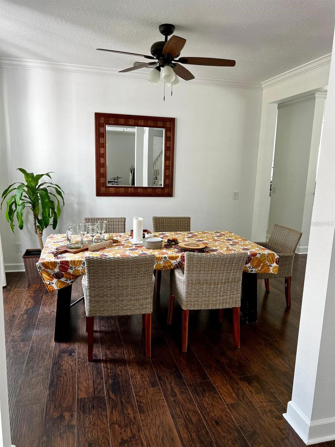
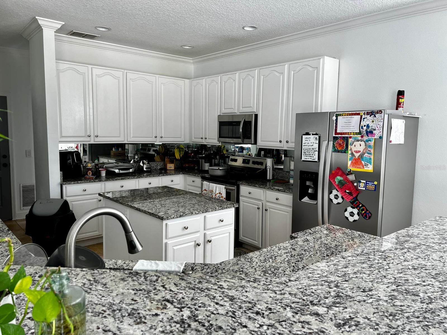
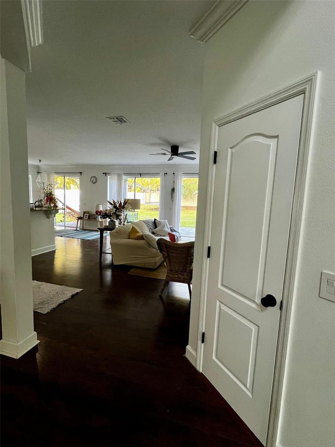
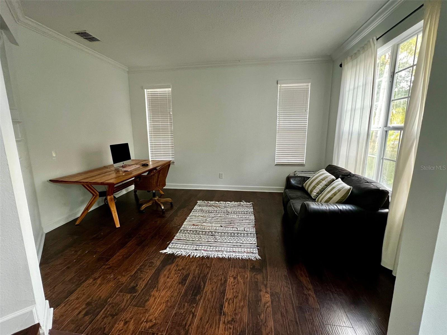

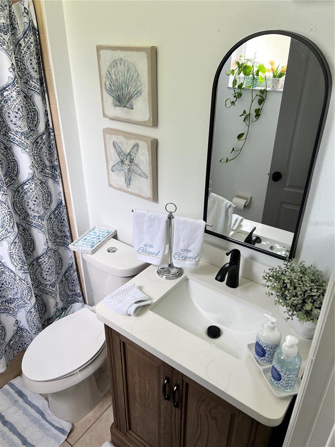
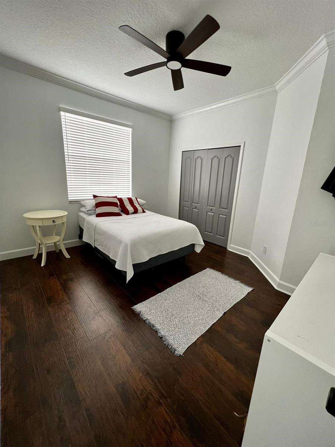

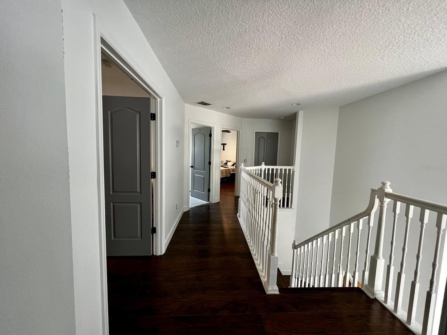
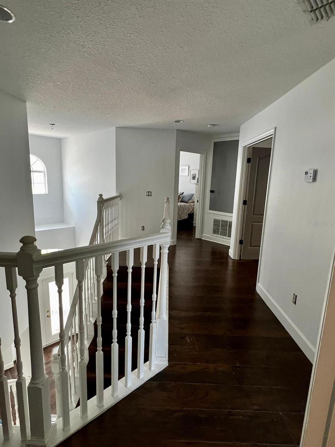

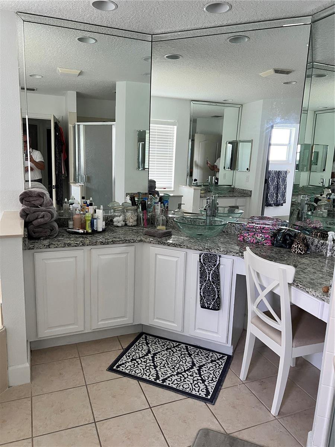


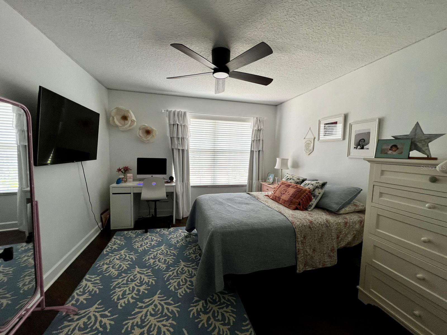
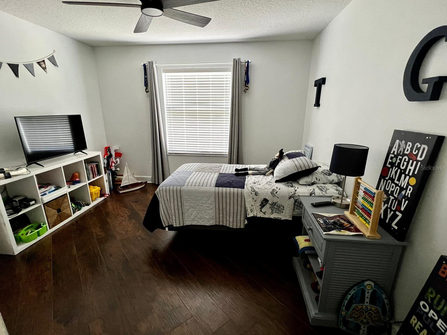

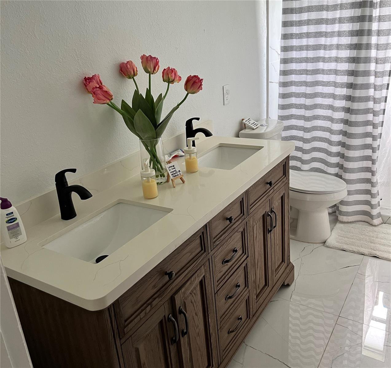
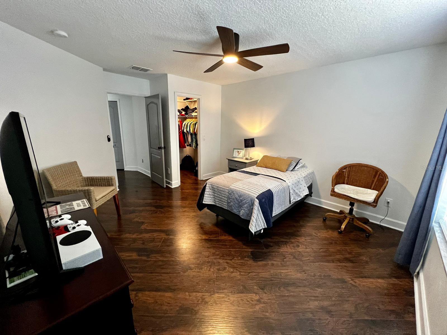

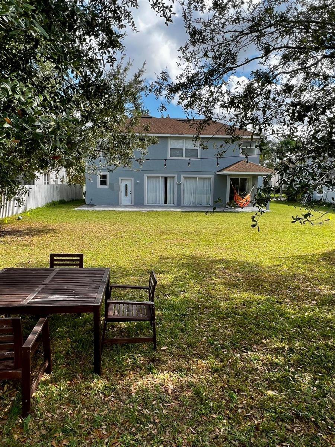
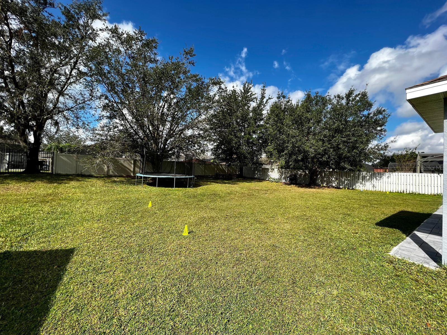
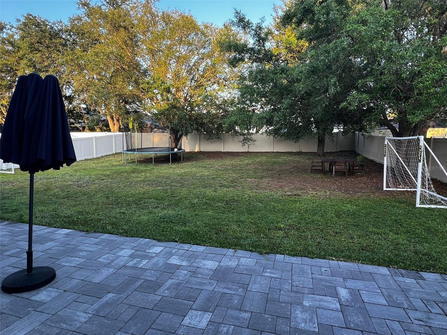
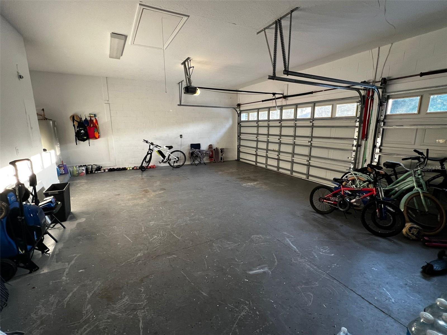
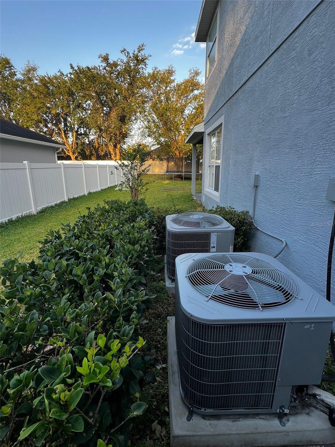
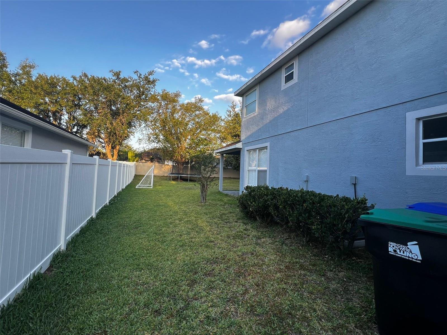

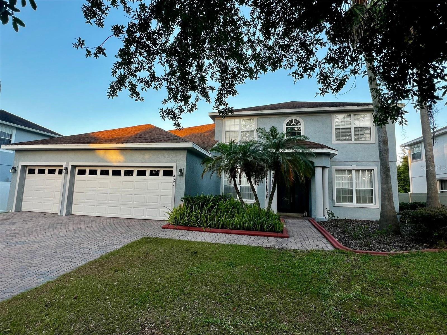
/u.realgeeks.media/belbenrealtygroup/400dpilogo.png)