1533 Fairview Circle, Reunion, FL 34747
- $579,000
- 4
- BD
- 3.5
- BA
- 2,296
- SqFt
- List Price
- $579,000
- Status
- Active
- Days on Market
- 14
- MLS#
- S5103152
- Property Style
- Single Family
- Architectural Style
- Key West
- Year Built
- 2004
- Bedrooms
- 4
- Bathrooms
- 3.5
- Baths Half
- 1
- Living Area
- 2,296
- Lot Size
- 5,822
- Acres
- 0.13
- Total Acreage
- 0 to less than 1/4
- Legal Subdivision Name
- Reunion Ph 02 Prcl 03
- MLS Area Major
- Kissimmee/Celebration
Property Description
Welcome to this Amazing 4-bedroom, 3.5 bath property in the popular Reunion Resort whether you are looking for a permanent residence or an investment opportunity, this beautiful home would be a great choice. The property boasts an open plan living room, dining room area, master bedroom on both the first and second floors, a balcony overlooking the lake and the patio area at the rear of the home is sure to be a great space to entertain or just relax and enjoy the private pool and spa. If you haven't experienced all that Reunion Resort has to offer now is your chance! Property Conveys unfurnished. Ask your realtor to show you this property asap! You do not want to miss this opportunity!
Additional Information
- Taxes
- $7574
- Taxes
- $2,399
- Minimum Lease
- 1-7 Days
- HOA Fee
- $517
- HOA Payment Schedule
- Monthly
- Maintenance Includes
- Cable TV, Pool, Maintenance Grounds, Security
- Community Features
- Deed Restrictions, Fitness Center, Golf, Irrigation-Reclaimed Water, Playground, Tennis Courts, Golf Community, Security
- Property Description
- Two Story
- Zoning
- OPUD
- Interior Layout
- Ceiling Fans(s), Living Room/Dining Room Combo, Primary Bedroom Main Floor, Walk-In Closet(s), Window Treatments
- Interior Features
- Ceiling Fans(s), Living Room/Dining Room Combo, Primary Bedroom Main Floor, Walk-In Closet(s), Window Treatments
- Floor
- Ceramic Tile
- Appliances
- Dishwasher, Dryer, Microwave, Range, Refrigerator, Washer
- Utilities
- Cable Available, Electricity Connected, Sprinkler Recycled, Underground Utilities, Water Available
- Heating
- Central
- Air Conditioning
- Central Air
- Exterior Construction
- Block, Metal Frame, Other, Wood Frame
- Exterior Features
- Balcony, French Doors, Irrigation System, Lighting
- Roof
- Metal
- Foundation
- Slab
- Pool
- Private
- Pool Type
- Heated, In Ground
- Garage Carport
- 1 Car Garage
- Garage Spaces
- 1
- Garage Features
- Driveway, Parking Pad
- Fences
- Fenced
- Water View
- Pond
- Pets
- Allowed
- Flood Zone Code
- X
- Parcel ID
- 35-25-27-4855-0001-0380
- Legal Description
- REUNION PHASE 2 PARCEL 3 PB 14 PGS 136-140 34-25-27 LOT 38
Mortgage Calculator
Listing courtesy of LUXURY ORLANDO REAL ESTATE.
StellarMLS is the source of this information via Internet Data Exchange Program. All listing information is deemed reliable but not guaranteed and should be independently verified through personal inspection by appropriate professionals. Listings displayed on this website may be subject to prior sale or removal from sale. Availability of any listing should always be independently verified. Listing information is provided for consumer personal, non-commercial use, solely to identify potential properties for potential purchase. All other use is strictly prohibited and may violate relevant federal and state law. Data last updated on
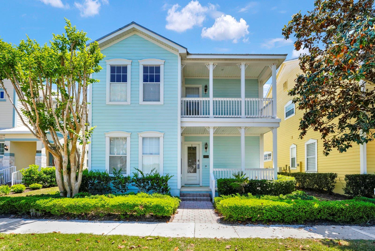
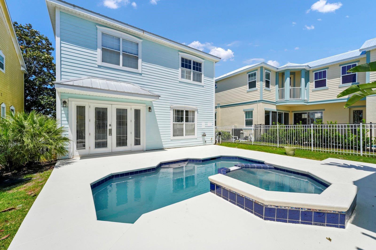
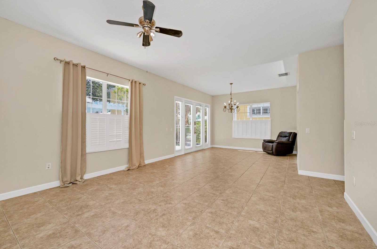
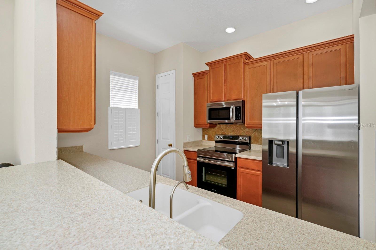
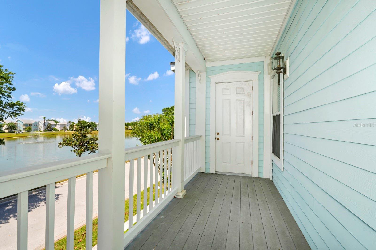
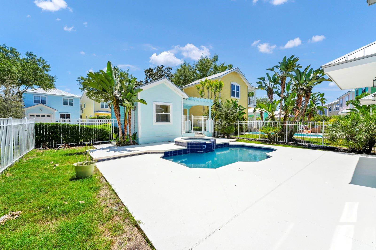
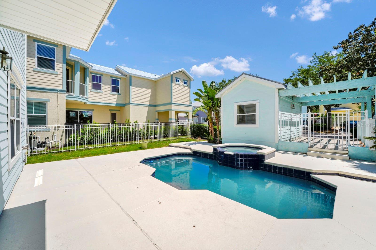


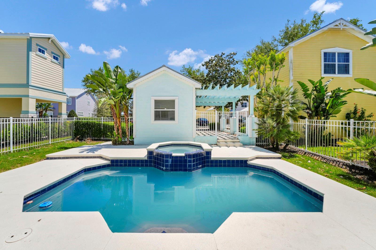

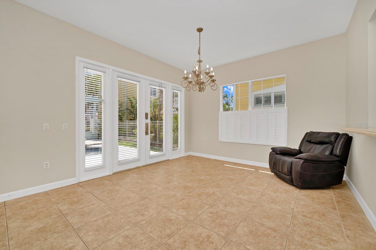
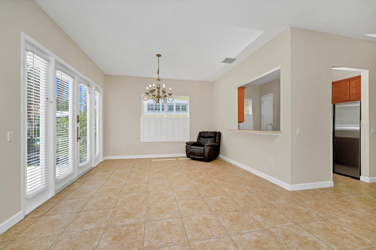

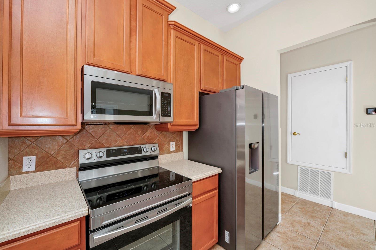
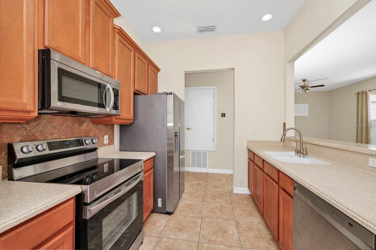



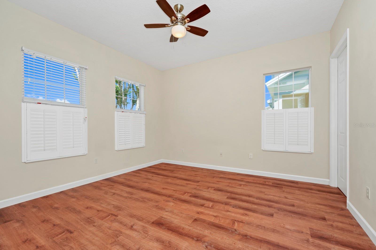
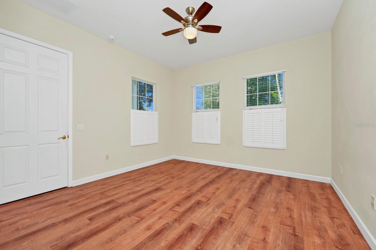
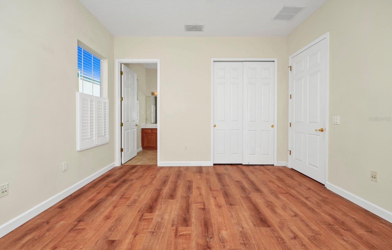
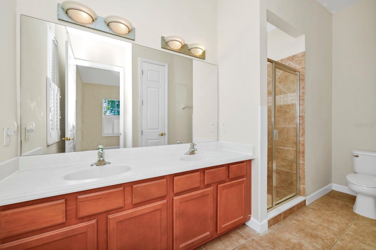
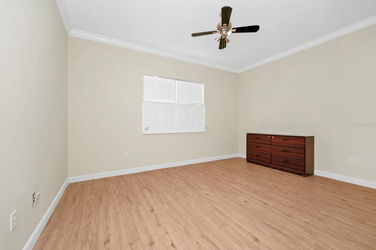
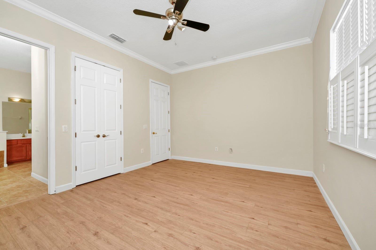
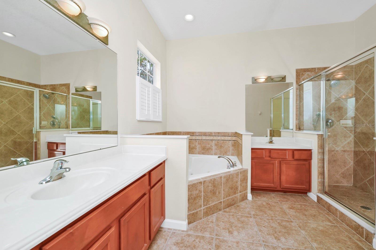

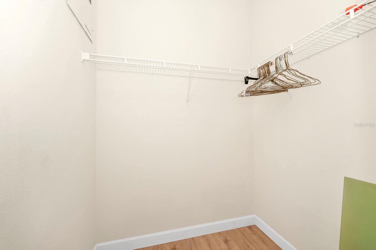
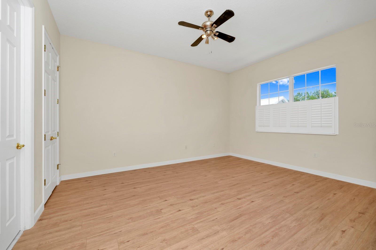
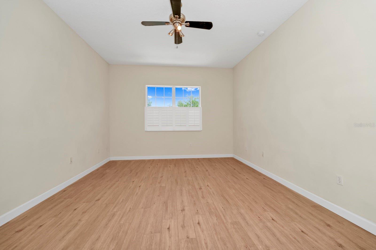
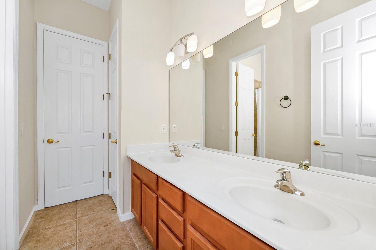

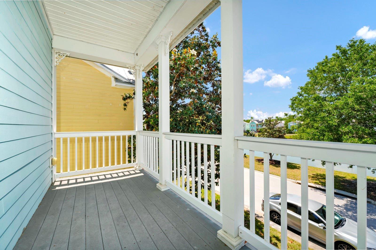
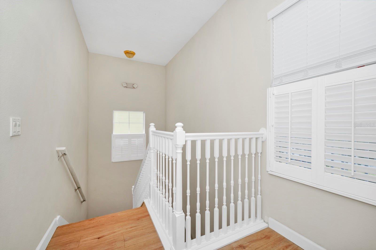
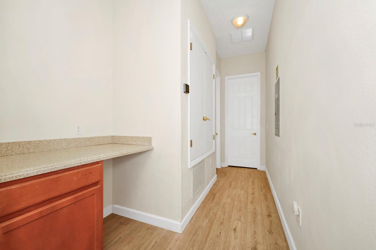
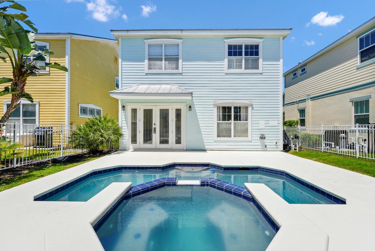
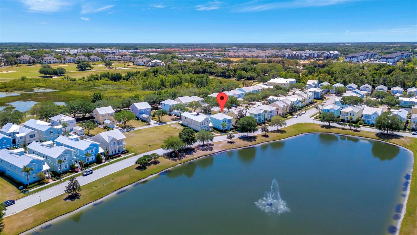
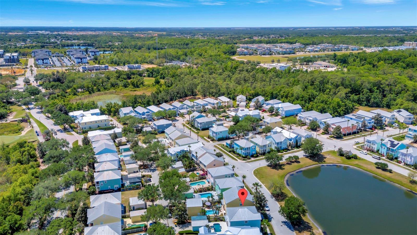
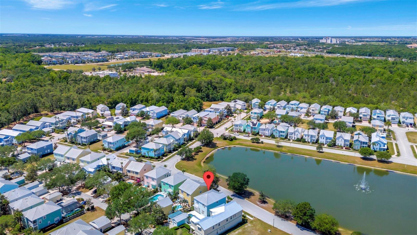
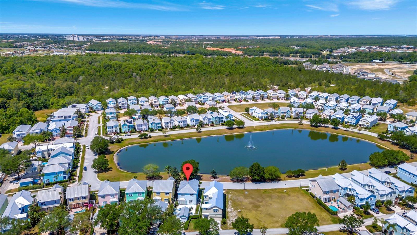
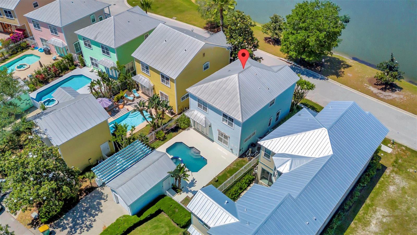

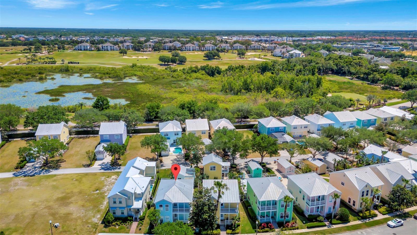
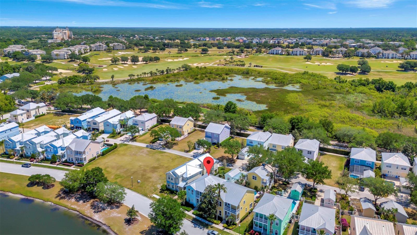

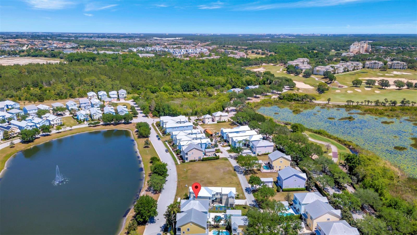
/u.realgeeks.media/belbenrealtygroup/400dpilogo.png)