2585 Hunley Loop, Kissimmee, FL 34743
- $409,900
- 4
- BD
- 2
- BA
- 2,236
- SqFt
- List Price
- $409,900
- Status
- Pending
- Days on Market
- 5
- MLS#
- S5103101
- Property Style
- Single Family
- Year Built
- 2007
- Bedrooms
- 4
- Bathrooms
- 2
- Living Area
- 2,236
- Lot Size
- 8,750
- Acres
- 0.20
- Total Acreage
- 0 to less than 1/4
- Legal Subdivision Name
- Eagle Bay Ph 1
- MLS Area Major
- Kissimmee
Property Description
Under contract-accepting backup offers. What a fantastic find! The open floor plan with cathedral ceilings gives the home a spacious and airy feel, perfect for comfortable living. And with new flooring throughout, it's like a fresh canvas ready for personalization. The split floor plan is a great feature, offering privacy with the principal bedroom separate from the other 3 bedrooms. The kitchen is a dream with ample space, two pantries for storage, and updated appliances. Island has the dishwasher and a sink. The breakfast bar also has a sink. The fenced-in backyard is a definite plus, providing a private outdoor space for relaxation and entertainment. Plus, with all the major updates like the HVAC, and water heater, it's a move-in-ready gem. Roof is scheduled to be replaced. And the location seems unbeatable - close to essential amenities, major highways, Disney, Orlando International Airport, Shopping, Restaurants, Kissimmee Lake Front and The Saint Cloud Lake Front. Not to mention the serene pond view right from your front door! It's a wonderful opportunity for anyone looking for a comfortable and convenient place to call home. Bedroom Closet Type: Walk-in Closet (Primary Bedroom).
Additional Information
- Taxes
- $1915
- Minimum Lease
- 7 Months
- HOA Fee
- $34
- HOA Payment Schedule
- Monthly
- Maintenance Includes
- Pool
- Location
- In County, Sidewalk, Paved
- Community Features
- Playground, Pool, Sidewalks, No Deed Restriction
- Property Description
- One Story
- Zoning
- PD
- Interior Layout
- Cathedral Ceiling(s), Ceiling Fans(s), Kitchen/Family Room Combo, Open Floorplan, Walk-In Closet(s)
- Interior Features
- Cathedral Ceiling(s), Ceiling Fans(s), Kitchen/Family Room Combo, Open Floorplan, Walk-In Closet(s)
- Floor
- Carpet, Vinyl
- Appliances
- Dishwasher, Electric Water Heater, Microwave, Range
- Utilities
- Public
- Heating
- Central, Electric
- Air Conditioning
- Central Air
- Exterior Construction
- Block, Stucco, Wood Frame
- Exterior Features
- Sidewalk, Sliding Doors
- Roof
- Shingle
- Foundation
- Slab
- Pool
- Community
- Garage Carport
- 2 Car Garage
- Garage Spaces
- 2
- Garage Features
- Driveway, Garage Door Opener, Off Street
- Garage Dimensions
- 17x19
- Elementary School
- Ventura Elem
- Middle School
- Parkway Middle
- High School
- Tohopekaliga High School
- Fences
- Vinyl
- Pets
- Allowed
- Max Pet Weight
- 75
- Pet Size
- Large (61-100 Lbs.)
- Flood Zone Code
- X
- Parcel ID
- 05-25-30-2857-0001-2380
- Legal Description
- EAGLE BAY PH ONE PB 19 PG 8-14 LOT 238
Mortgage Calculator
Listing courtesy of CORCORAN CONNECT LLC.
StellarMLS is the source of this information via Internet Data Exchange Program. All listing information is deemed reliable but not guaranteed and should be independently verified through personal inspection by appropriate professionals. Listings displayed on this website may be subject to prior sale or removal from sale. Availability of any listing should always be independently verified. Listing information is provided for consumer personal, non-commercial use, solely to identify potential properties for potential purchase. All other use is strictly prohibited and may violate relevant federal and state law. Data last updated on
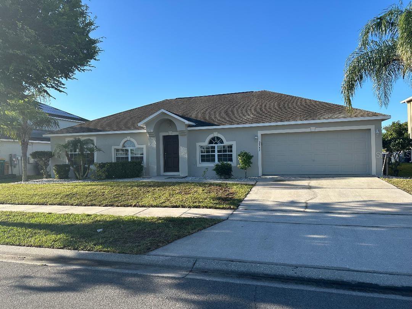
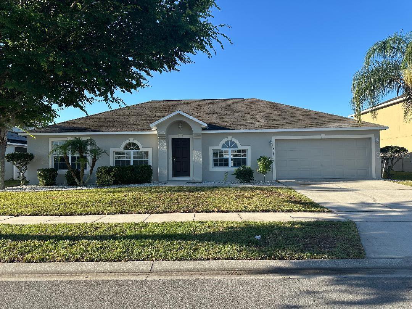
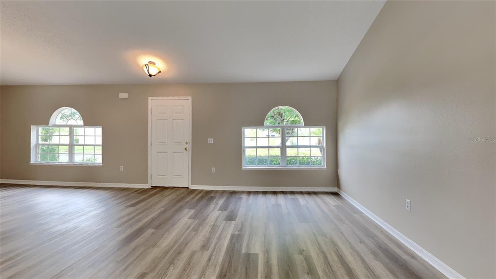
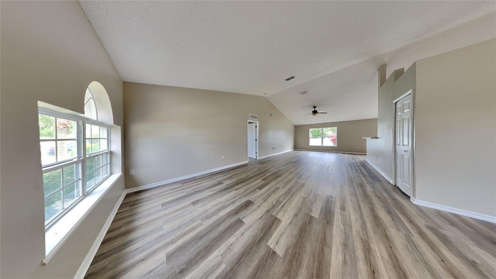
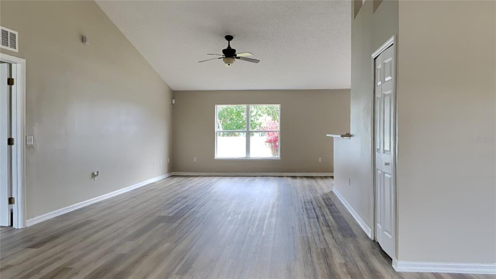
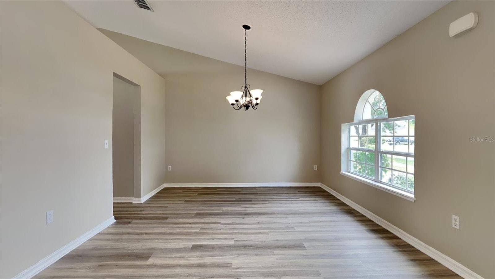
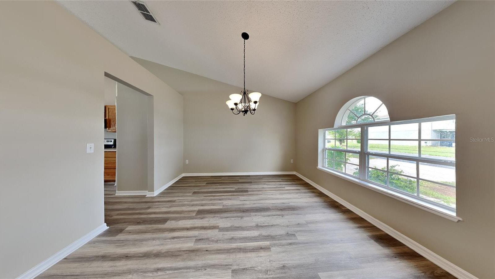
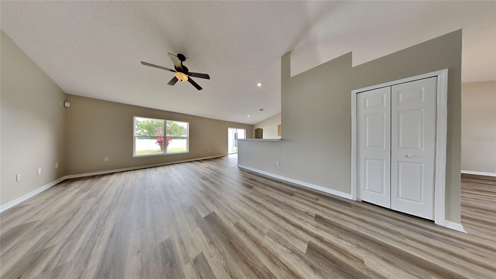
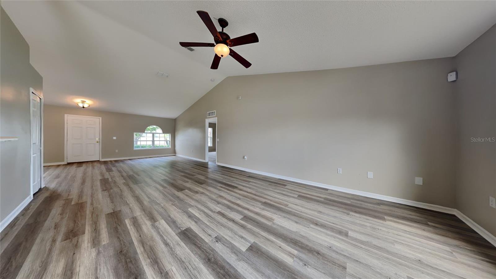
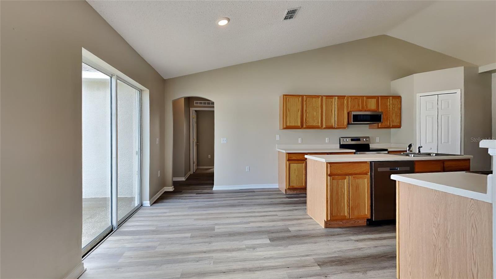
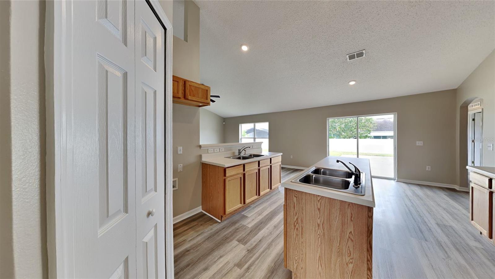
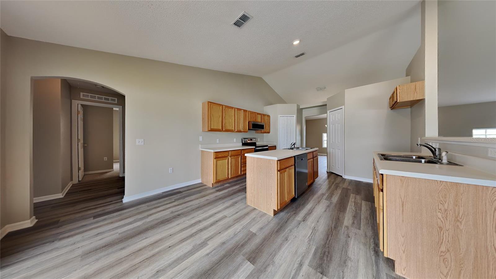
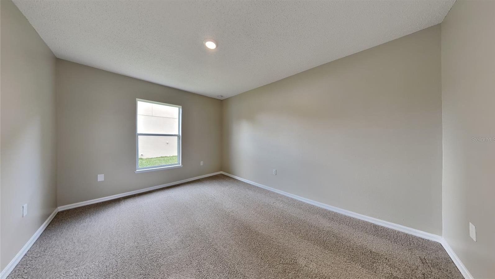



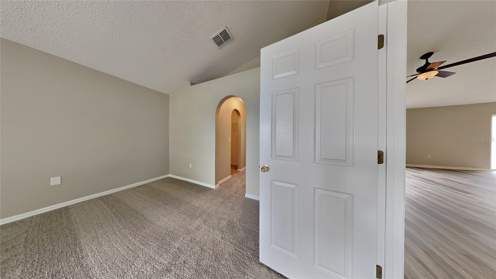

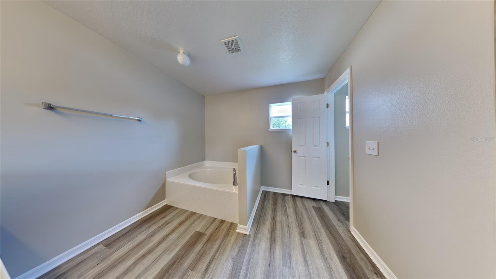
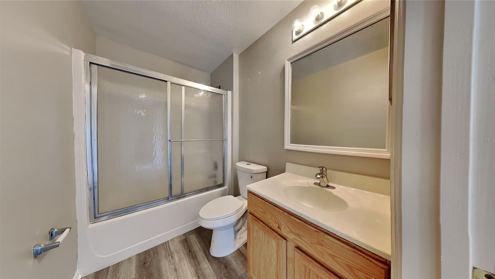
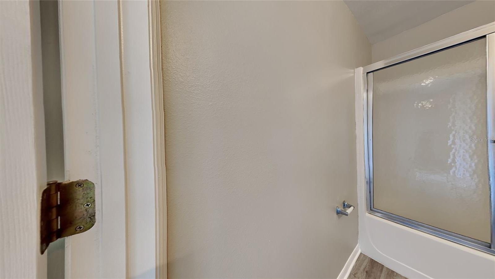
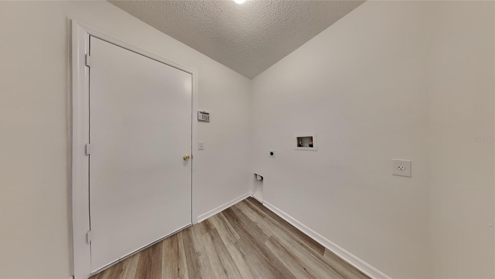
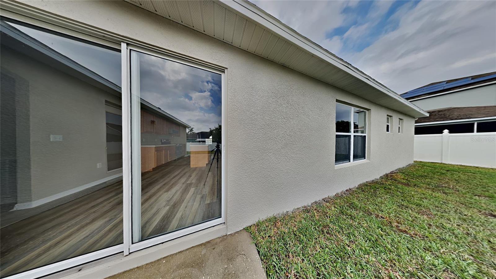
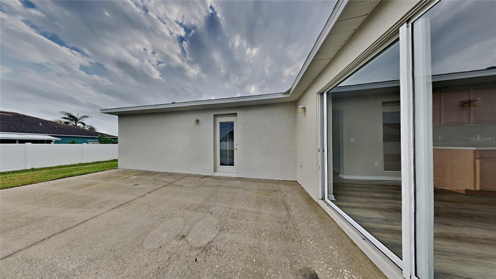
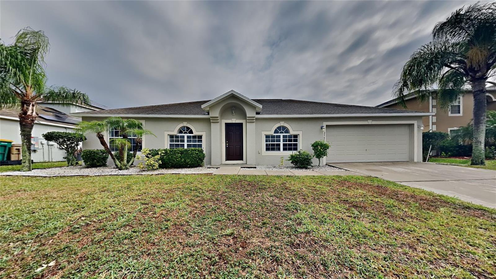
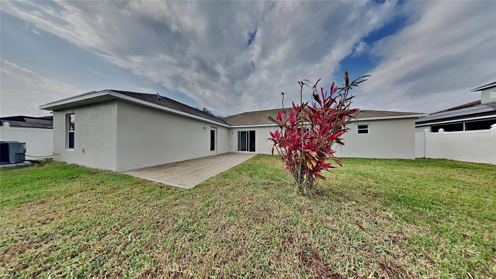
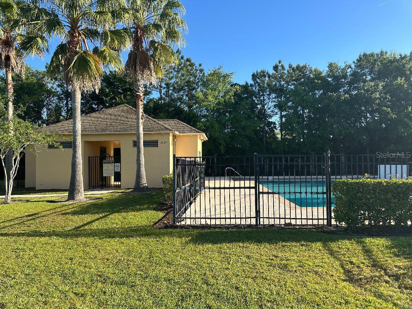
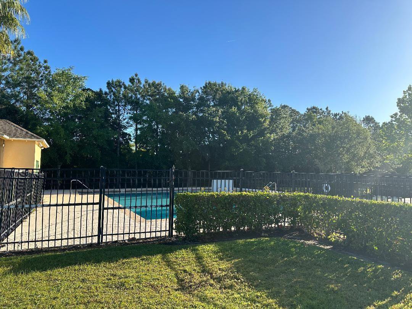
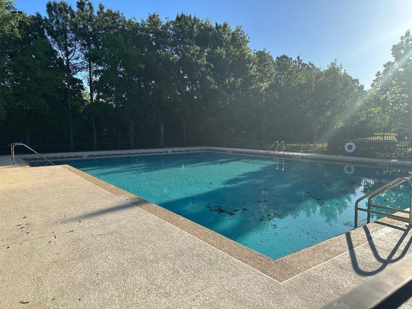
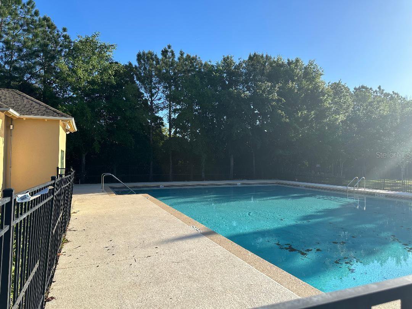
/u.realgeeks.media/belbenrealtygroup/400dpilogo.png)