8166 Common Teal Court, Winter Garden, FL 34787
- $975,000
- 4
- BD
- 4
- BA
- 3,561
- SqFt
- List Price
- $975,000
- Status
- Active
- Days on Market
- 21
- MLS#
- S5102538
- Property Style
- Single Family
- Year Built
- 2019
- Bedrooms
- 4
- Bathrooms
- 4
- Living Area
- 3,561
- Lot Size
- 6,251
- Acres
- 0.14
- Total Acreage
- 0 to less than 1/4
- Legal Subdivision Name
- Summerlake Pd Ph 4b
- MLS Area Major
- Winter Garden/Oakland
Property Description
Elegant Luxury Pool Home with Waterfall Fixture** Discover the epitome of luxury living in this exquisite pool home that boasts sophistication and tranquility in a beautifully designed space. This magnificent residence features 4 lavish bedrooms, each complemented by 4 full bathrooms, ensuring privacy and comfort for all residents. Step into a world of luxury with the home's state-of-the-art kitchen, which showcases elegant granite countertops, perfect for culinary enthusiasts who appreciate style and functionality. The dual sinks add a layer of convenience, making meal preparation a breeze. The heart of this home is undeniably its breathtaking outdoor oasis, featuring a sparkling pool with a stunning waterfall fixture. This serene setting provides an ideal backdrop for relaxation and entertainment, inviting you to enjoy leisurely days soaking up the sun or hosting unforgettable gatherings. For moments of tranquility, retreat to the luxurious patio, equipped with electric blinds that offer both privacy and shade. This versatile outdoor space is perfect for dining al fresco or simply enjoying the peaceful surroundings. Elevating the allure of this home is the exquisite primary suite, a sanctuary of comfort and elegance. This suite boasts a private balcony that offers panoramic sunset views, creating an enchanting atmosphere to unwind after a long day. Every detail of this home has been carefully curated to offer an unparalleled living experience, making it a perfect haven for those who seek luxury, comfort, and exclusivity. Welcome to your dream home, where every day feels like a vacation.
Additional Information
- Taxes
- $10138
- Minimum Lease
- 6 Months
- HOA Fee
- $219
- HOA Payment Schedule
- Monthly
- Community Features
- No Deed Restriction
- Property Description
- Two Story
- Zoning
- P-D
- Interior Layout
- High Ceilings, Open Floorplan, Thermostat, Walk-In Closet(s)
- Interior Features
- High Ceilings, Open Floorplan, Thermostat, Walk-In Closet(s)
- Floor
- Luxury Vinyl
- Appliances
- Built-In Oven, Dishwasher, Disposal, Gas Water Heater, Microwave, Range, Refrigerator
- Utilities
- Electricity Connected, Natural Gas Available, Natural Gas Connected, Sprinkler Meter, Street Lights
- Heating
- Central, Natural Gas
- Air Conditioning
- Central Air
- Exterior Construction
- Block, Stucco
- Exterior Features
- Balcony, Irrigation System, Sidewalk, Sliding Doors, Sprinkler Metered
- Roof
- Shingle
- Foundation
- Slab
- Pool
- Private
- Pool Type
- In Ground, Screen Enclosure
- Garage Carport
- 2 Car Garage
- Garage Spaces
- 2
- Garage Features
- Driveway, Garage Door Opener, Oversized, Tandem
- Elementary School
- Summerlake Elementary
- Middle School
- Hamlin Middle
- High School
- Horizon High School
- Pets
- Allowed
- Flood Zone Code
- X
- Parcel ID
- 33-23-27-8322-02-660
- Legal Description
- SUMMERLAKE PD PHASE 4B 90/33 LOT 266
Mortgage Calculator
Listing courtesy of ROBERT SLACK LLC.
StellarMLS is the source of this information via Internet Data Exchange Program. All listing information is deemed reliable but not guaranteed and should be independently verified through personal inspection by appropriate professionals. Listings displayed on this website may be subject to prior sale or removal from sale. Availability of any listing should always be independently verified. Listing information is provided for consumer personal, non-commercial use, solely to identify potential properties for potential purchase. All other use is strictly prohibited and may violate relevant federal and state law. Data last updated on

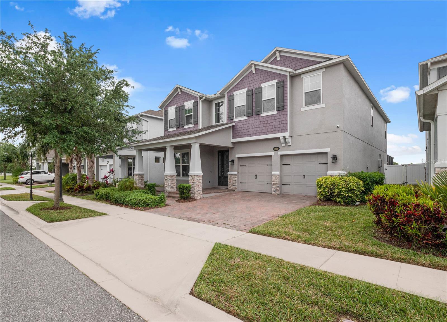
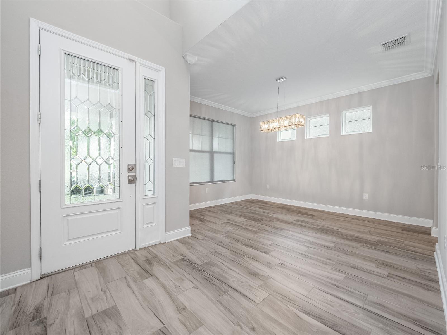
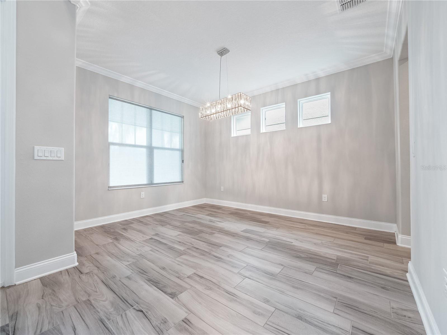
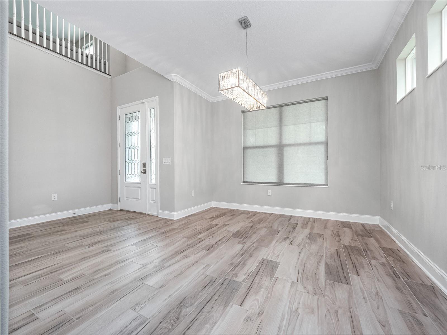
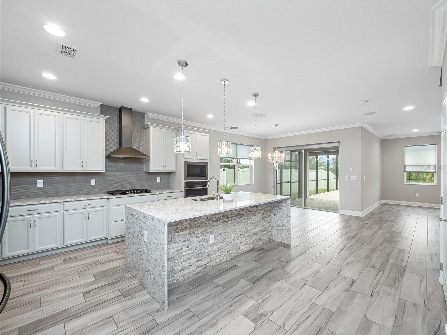
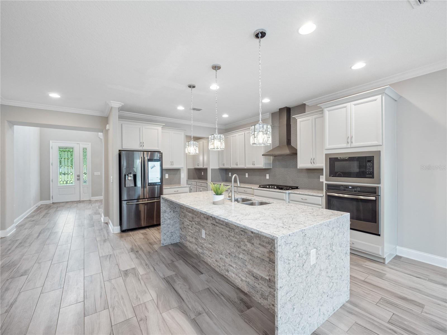
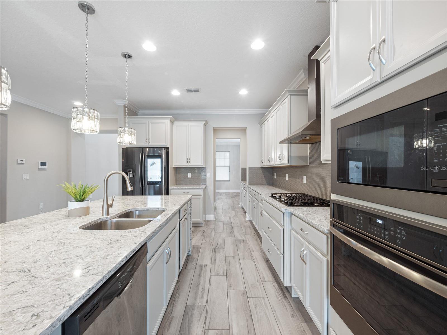
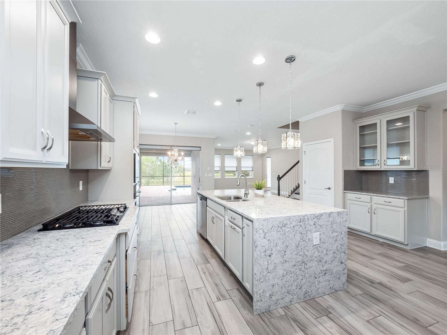
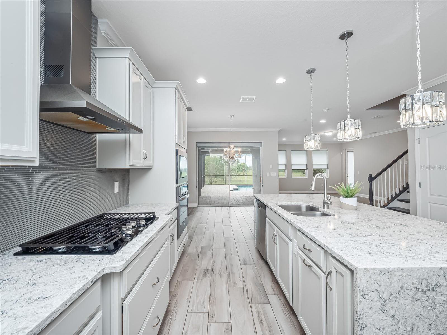
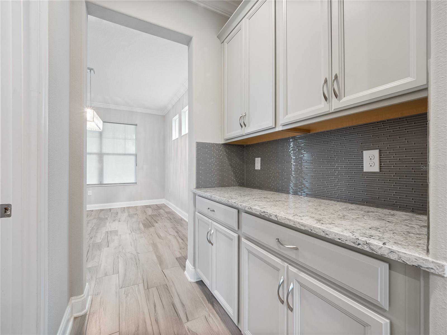

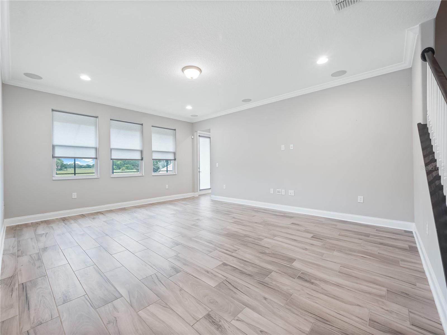
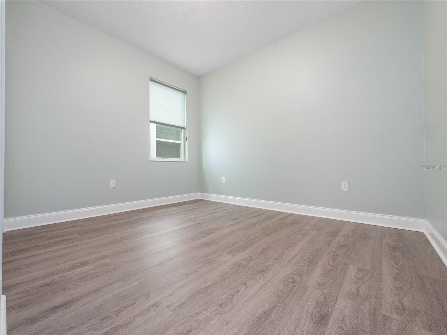
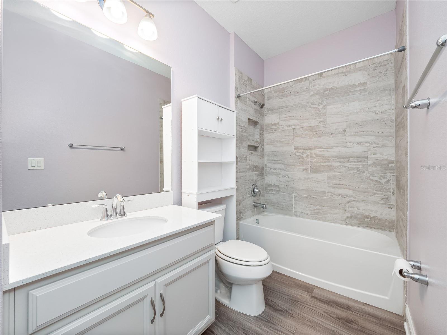
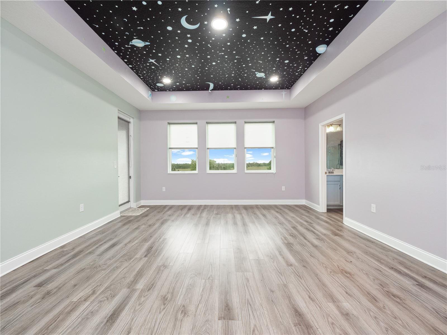
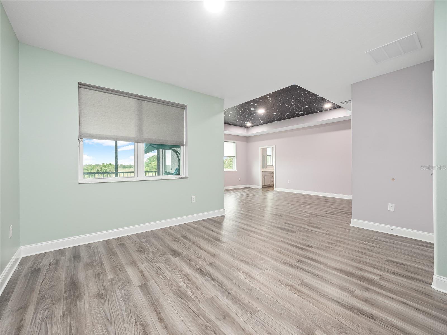
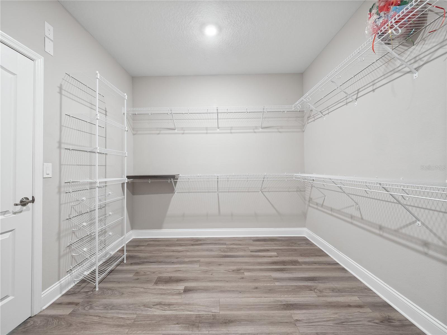
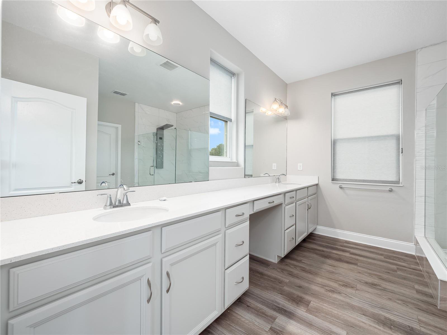
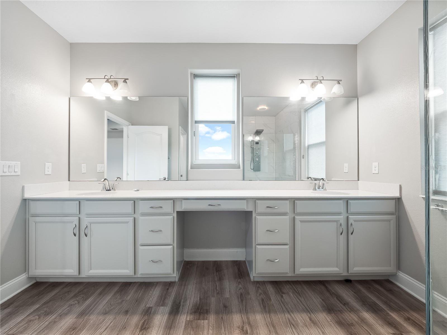

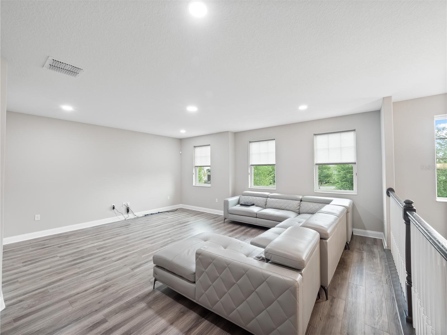
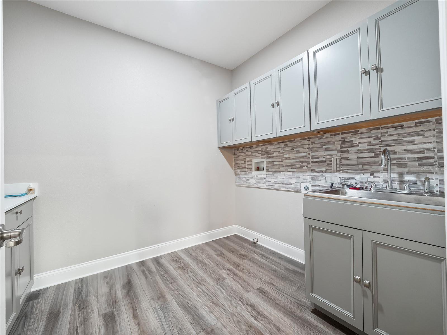
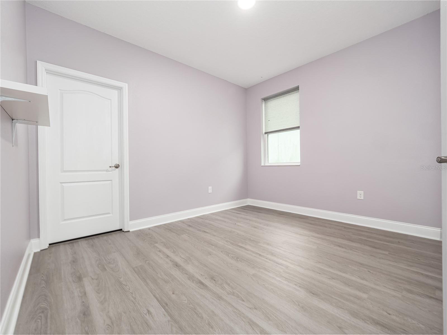
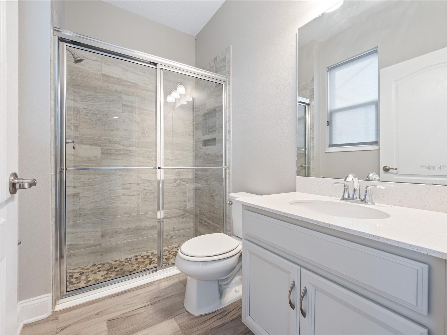
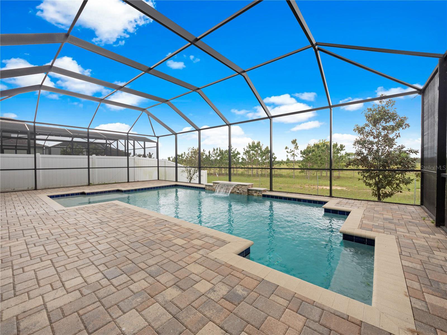

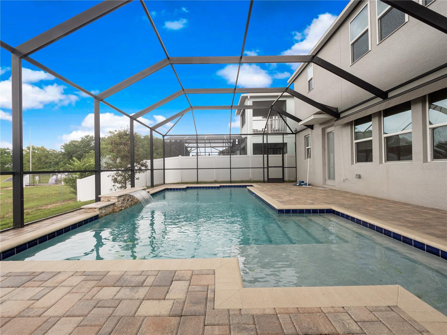
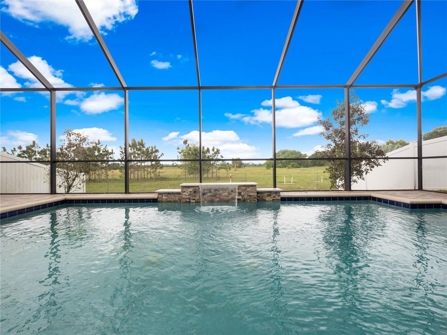
/u.realgeeks.media/belbenrealtygroup/400dpilogo.png)