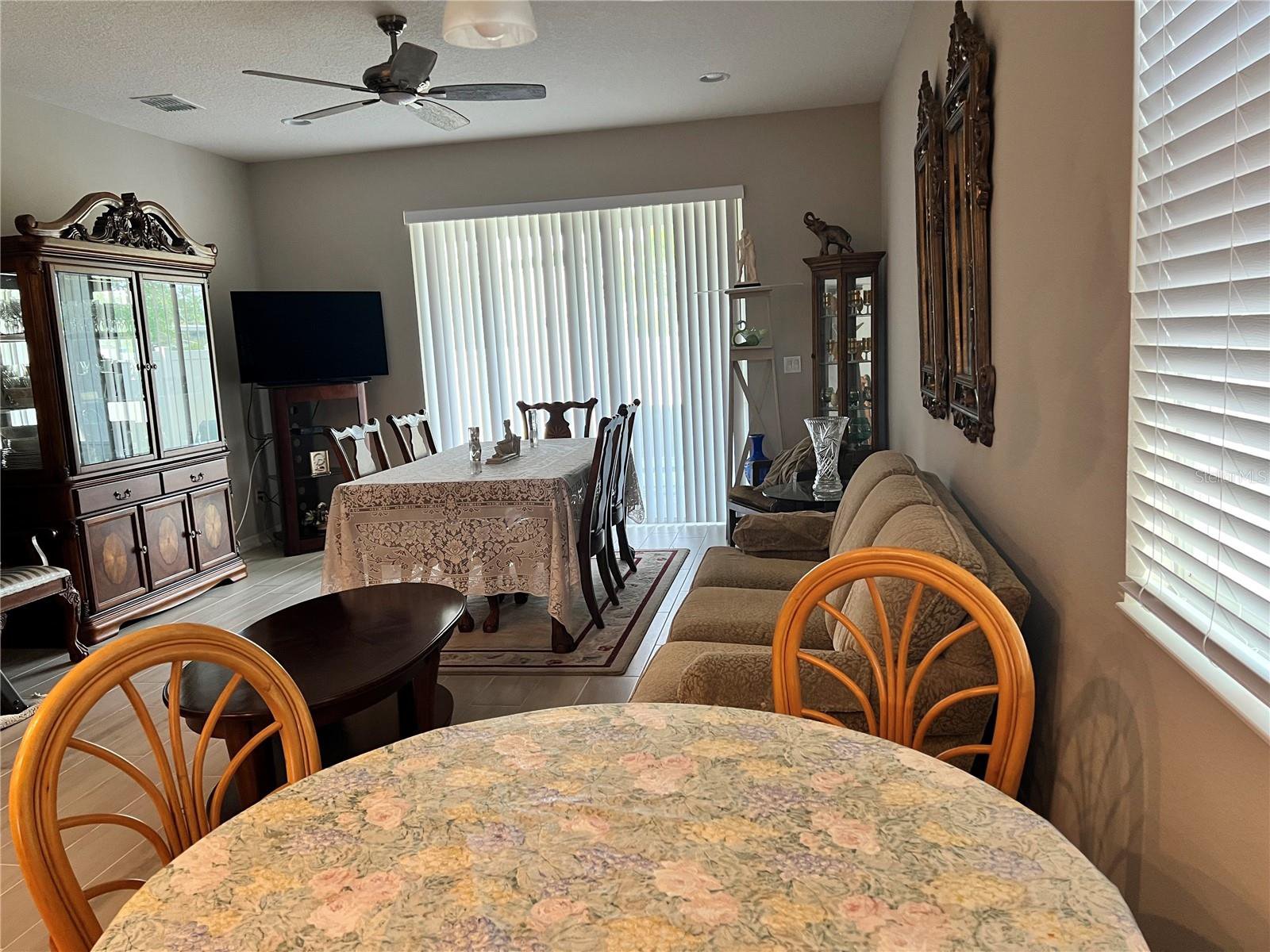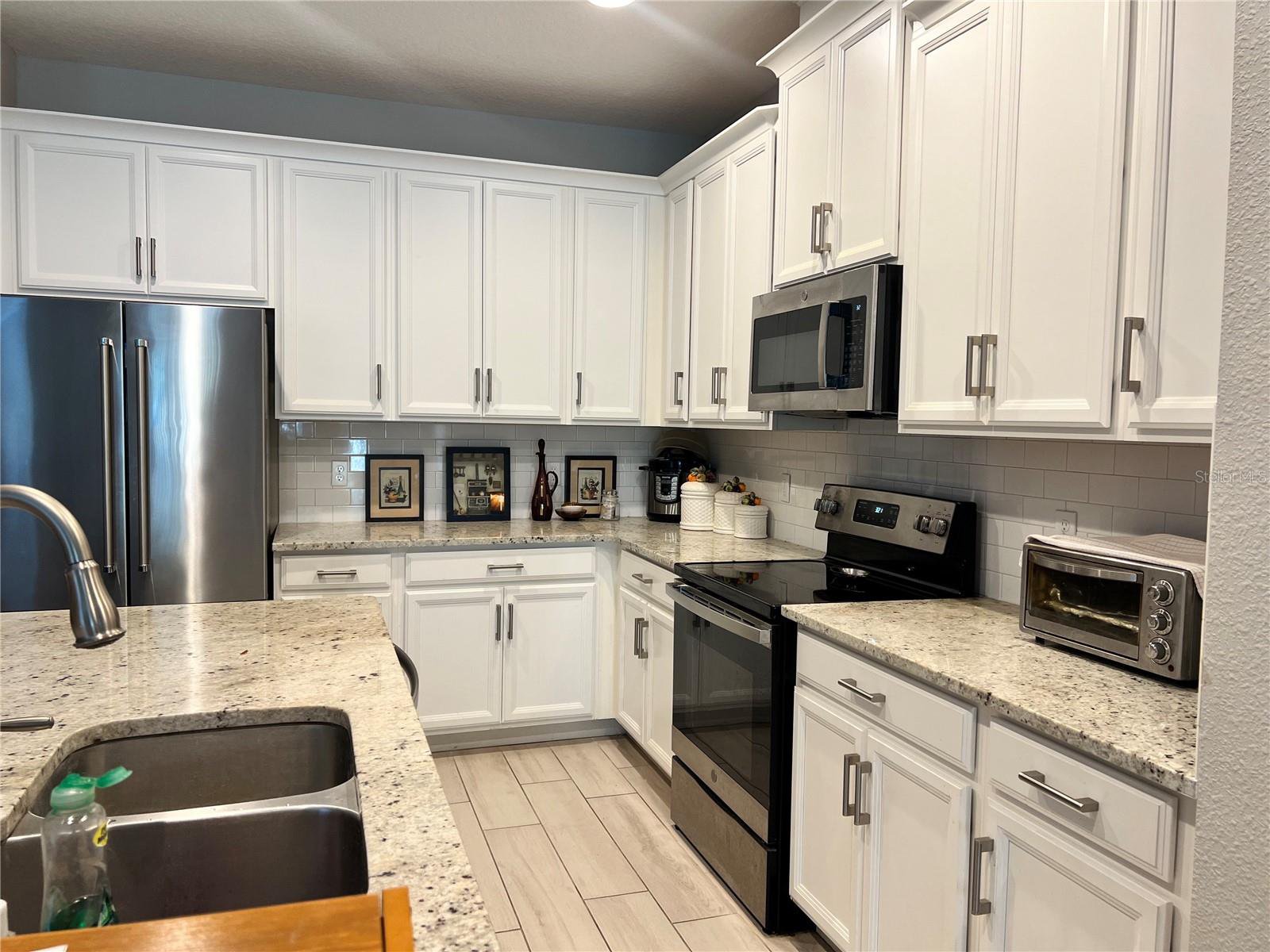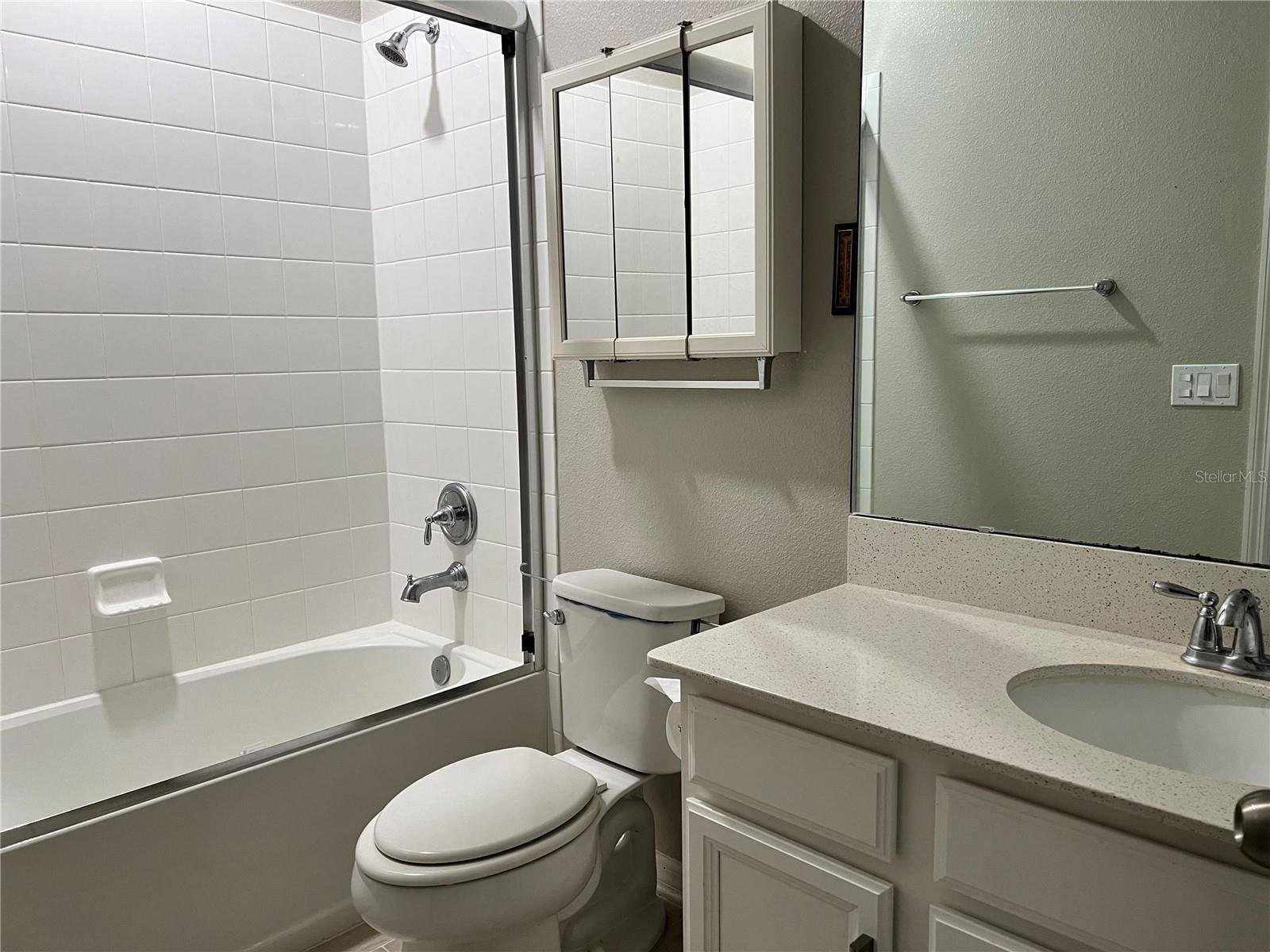1449 Paget Cove, Sanford, FL 32771
- $470,000
- 3
- BD
- 2
- BA
- 1,610
- SqFt
- List Price
- $470,000
- Status
- Active
- Days on Market
- 33
- MLS#
- S5102406
- Property Style
- Single Family
- Year Built
- 2020
- Bedrooms
- 3
- Bathrooms
- 2
- Living Area
- 1,610
- Lot Size
- 6,127
- Acres
- 0.14
- Total Acreage
- 0 to less than 1/4
- Legal Subdivision Name
- Estuary At St Johns
- MLS Area Major
- Sanford/Lake Forest
Property Description
Welcome to your dream home in a gated community of Estuary at St. Johns! This exquisite 3-bedroom, 2-bathroom residence boasts a split and open floor plan, offering both elegance and comfort.Step into the heart of the home, where a stunning kitchen awaits, complete with 42" white cabinets, quartz countertops and stainless steel appliances. The spacious island comfortably seats four and serves as the perfect gathering spot for friends and family.Enjoy the seamless flow into the great room, flooded with natural light from the many windows. Retreat to the spacious master bedroom with its own luxurious bathroom, providing a serene sanctuary after a long day.Outside, the beauty continues with a beautiful back porch, perfect for savoring morning coffee or evening sunsets.Don't miss the opportunity to make this meticulously maintained home yours. Schedule your showing today and experience the epitome of upscale living in the Estuary at St. Johns community! HOA covers Landscaping !!
Additional Information
- Taxes
- $3925
- Minimum Lease
- 7 Months
- HOA Fee
- $262
- HOA Payment Schedule
- Monthly
- Community Features
- No Deed Restriction
- Property Description
- One Story
- Zoning
- PUD
- Interior Layout
- Ceiling Fans(s), Eat-in Kitchen, Living Room/Dining Room Combo, Open Floorplan, Primary Bedroom Main Floor, Stone Counters, Walk-In Closet(s)
- Interior Features
- Ceiling Fans(s), Eat-in Kitchen, Living Room/Dining Room Combo, Open Floorplan, Primary Bedroom Main Floor, Stone Counters, Walk-In Closet(s)
- Floor
- Ceramic Tile, Laminate
- Appliances
- Dishwasher, Disposal, Dryer, Electric Water Heater, Microwave, Range, Refrigerator, Washer
- Utilities
- Public
- Heating
- Central, Electric
- Air Conditioning
- Central Air
- Exterior Construction
- Brick, Concrete, Stucco
- Exterior Features
- Irrigation System, Sidewalk, Sliding Doors
- Roof
- Shingle
- Foundation
- Slab
- Pool
- No Pool
- Garage Carport
- 2 Car Garage
- Garage Spaces
- 2
- Middle School
- Sanford Middle
- High School
- Seminole High
- Pets
- Not allowed
- Flood Zone Code
- X
- Parcel ID
- 17-19-30-5VQ-0000-0110
- Legal Description
- LOT 11 ESTUARY AT ST JOHNS PLAT BOOK 85 PAGES 15-17
Mortgage Calculator
Listing courtesy of ONE TEAM REALTY.
StellarMLS is the source of this information via Internet Data Exchange Program. All listing information is deemed reliable but not guaranteed and should be independently verified through personal inspection by appropriate professionals. Listings displayed on this website may be subject to prior sale or removal from sale. Availability of any listing should always be independently verified. Listing information is provided for consumer personal, non-commercial use, solely to identify potential properties for potential purchase. All other use is strictly prohibited and may violate relevant federal and state law. Data last updated on
















/u.realgeeks.media/belbenrealtygroup/400dpilogo.png)