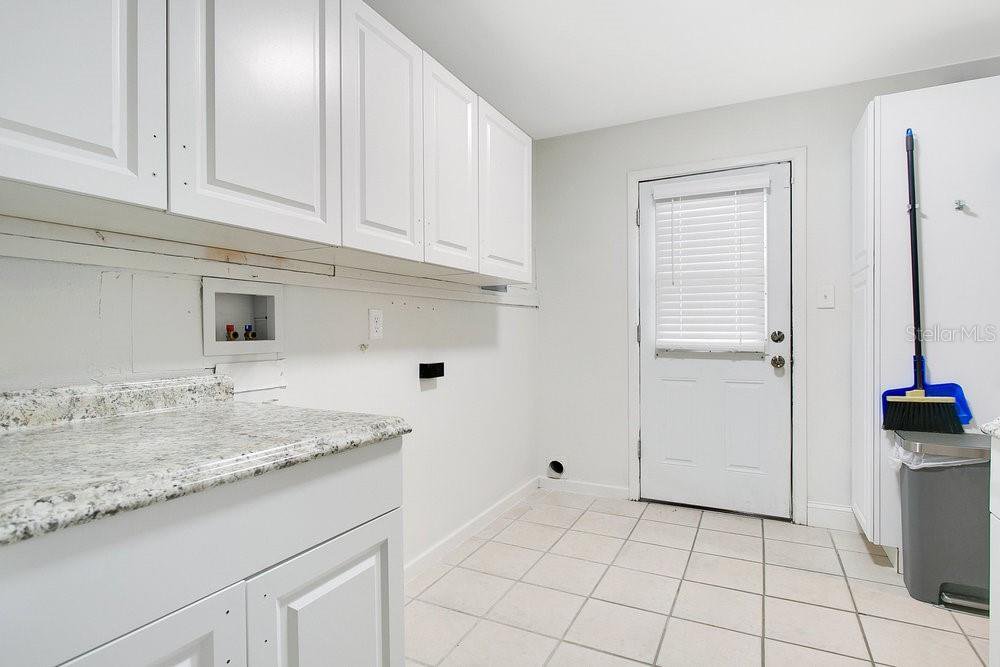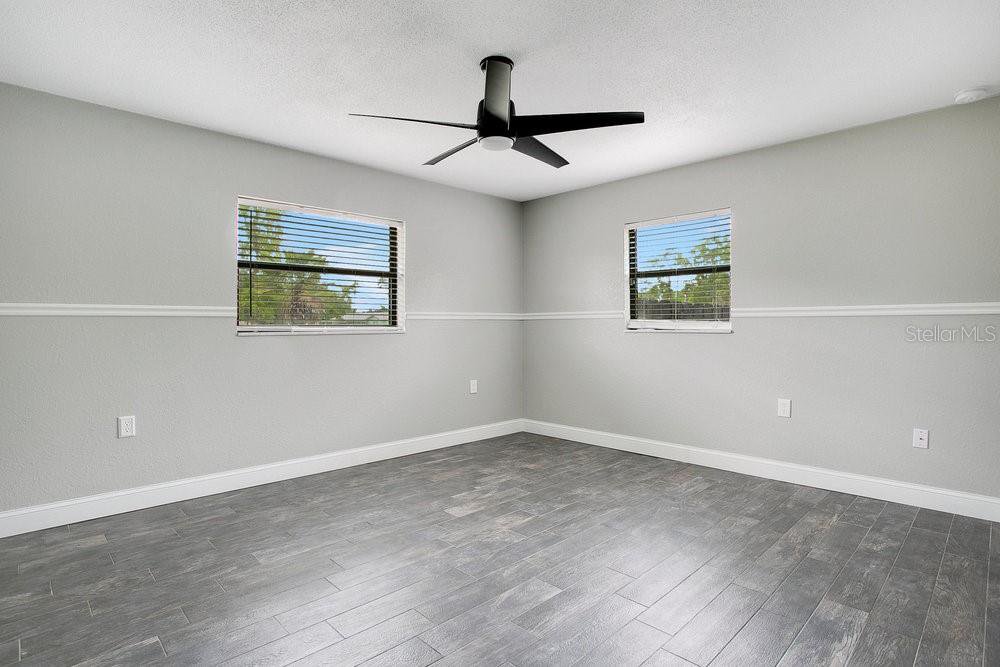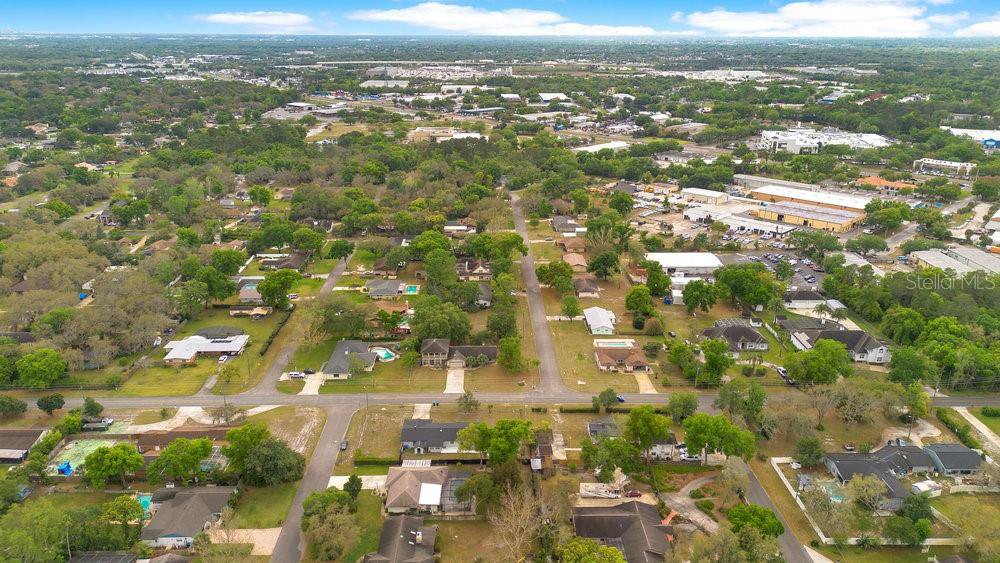2631 Greenacre Road, Apopka, FL 32703
- $435,000
- 3
- BD
- 2
- BA
- 1,925
- SqFt
- List Price
- $435,000
- Status
- Active
- Days on Market
- 44
- Price Change
- ▼ $15,000 1712454906
- MLS#
- S5101759
- Property Style
- Single Family
- Year Built
- 1968
- Bedrooms
- 3
- Bathrooms
- 2
- Living Area
- 1,925
- Lot Size
- 16,717
- Acres
- 0.38
- Total Acreage
- 1/4 to less than 1/2
- Legal Subdivision Name
- Bear Lake Highlands
- MLS Area Major
- Apopka
Property Description
NO HOA! Bring all your toys! Bring the boat, the RV and the jet skis! With access to Bear Lake this can be an outdoor enthusiast's dream home. This one story ranch style home has 3 bedrooms plus a BONUS ROOM that can easily be a 4th bedroom or a home office. Many upgrades and improvements have been completed within the last 3 years including a new ROOF, AC, WATER HEATER and POOL PUMP. Septic has been pumped within the last year. Both of the bathrooms have been renovated. New tile floors cover almost the whole house and the house has been freshly painted. Sitting on just over a 1/3 of an acre you'll have plenty of space to spread out and entertain. The entire yard is fenced for privacy and the backyard is already sectioned off with a separate pet area from the pool area. The side yard has a double gate for ease of access and the enclosed porch extends your living space. You'll be off the main road; yet, only minutes away from shopping and restaurants. Come see this hidden gem for yourself! **ASK ABOUT THE FHA ASSUMABLE MORTGAGE** https://my.matterport.com/show/?m=bwTbsh52Kjh&mls=1
Additional Information
- Taxes
- $2161
- Minimum Lease
- 7 Months
- Location
- Corner Lot, Oversized Lot
- Community Features
- No Deed Restriction
- Property Description
- One Story
- Zoning
- R-1A
- Interior Layout
- Living Room/Dining Room Combo, Window Treatments
- Interior Features
- Living Room/Dining Room Combo, Window Treatments
- Floor
- Ceramic Tile
- Appliances
- Dishwasher, Electric Water Heater, Microwave, Range
- Utilities
- BB/HS Internet Available, Electricity Connected, Public, Water Available
- Heating
- Central, Electric
- Air Conditioning
- Central Air, Wall/Window Unit(s)
- Exterior Construction
- Block
- Exterior Features
- Dog Run, Irrigation System, Storage
- Roof
- Shingle
- Foundation
- Slab
- Pool
- Private
- Pool Type
- Gunite, In Ground
- Garage Carport
- 2 Car Garage
- Garage Spaces
- 2
- Garage Features
- Boat, RV Parking
- Garage Dimensions
- 23x23
- Elementary School
- Lovell Elem
- Middle School
- Piedmont Lakes Middle
- High School
- Wekiva High
- Water Access
- Lake
- Pets
- Allowed
- Flood Zone Code
- X
- Parcel ID
- 13-21-28-0550-00-320
- Legal Description
- BEAR LAKE HIGHLANDS X/71 LOT 32
Mortgage Calculator
Listing courtesy of FUTURE HOME REALTY INC.
StellarMLS is the source of this information via Internet Data Exchange Program. All listing information is deemed reliable but not guaranteed and should be independently verified through personal inspection by appropriate professionals. Listings displayed on this website may be subject to prior sale or removal from sale. Availability of any listing should always be independently verified. Listing information is provided for consumer personal, non-commercial use, solely to identify potential properties for potential purchase. All other use is strictly prohibited and may violate relevant federal and state law. Data last updated on

































/u.realgeeks.media/belbenrealtygroup/400dpilogo.png)