512 Bailey Circle, Davenport, FL 33897
- $448,900
- 4
- BD
- 2.5
- BA
- 1,982
- SqFt
- List Price
- $448,900
- Status
- Active
- Days on Market
- 41
- Price Change
- ▼ $100 1712871097
- MLS#
- S5101689
- Property Style
- Single Family
- Year Built
- 1999
- Bedrooms
- 4
- Bathrooms
- 2.5
- Baths Half
- 1
- Living Area
- 1,982
- Lot Size
- 6,930
- Acres
- 0.16
- Total Acreage
- 0 to less than 1/4
- Legal Subdivision Name
- Hampton Estates
- MLS Area Major
- Davenport
Property Description
Fully furnished home zoned for short term rental. Pride of ownership shines through many recent updates to pool bath, furniture package and pool area, external paint, refreshed the plant borders, new fence around the pool area, outdoor curtains and sails around the pool area. The pool was converted to a salt water system with a new pool heater and updated the Jandy circulation. All details on the pool can be controlled via an app and from a distance. New luxury vinyl plank flooring throughout the home and newly painted walls brings a modern and practical feel to this beautiful home. The HVAC was recently replaced and includes a sterilizing UV light. As you enter the front door, you are welcomed into a small reception area with the owners’ closet. To the right of the front door is the first guest bedroom overlooking the front of the property. Immediately forward from the foyer is the formal living and dining area, both with brad new furniture. New light fixtures in the foyer, dining room, kitchen. The kitchen is the central hub of the home and has recently been fitted with a breakfast bar with granite work surface and new bar stools, new stainless kitchen appliances. Overlooking and accessing the pool via sliding glass patio doors is the family room which has new furniture and large TV. The spacious primary bedroom with king sized bed is accessed through the family room and has a large walk-in closet and prime views of the pool area. The master bedroom has a barn door leading to the pool bath which was newly renovated. All shower heads have been replaced. Leading off the great room area is a small corridor providing access to the family bathroom, two guest bedrooms and the laundry room through which is a door into the garage. The roof was replaced in 2022. This home is move in ready and will make a delightful family home, second home or vacation rental property. New alarm system, also which can be controlled via an app. Community amenities include tennis and basketball courts, beach volley ball plus two children's play areas. Close to I4 and highway 192, this property has easy access to local stores, restaurants, theme parks, golf courses and shopping malls.
Additional Information
- Taxes
- $3858
- Minimum Lease
- 1-7 Days
- HOA Fee
- $542
- HOA Payment Schedule
- Quarterly
- Maintenance Includes
- Maintenance Grounds
- Location
- Cleared, Level, Near Golf Course, Sidewalk, Paved
- Community Features
- Deed Restrictions, Playground, Sidewalks, Tennis Courts
- Property Description
- One Story
- Zoning
- RES
- Interior Layout
- Accessibility Features
- Interior Features
- Accessibility Features
- Floor
- Ceramic Tile, Luxury Vinyl
- Appliances
- Dishwasher, Disposal, Dryer, Electric Water Heater, Exhaust Fan, Freezer, Microwave, Range, Range Hood, Refrigerator, Washer
- Utilities
- Cable Available, Cable Connected, Electricity Available, Electricity Connected, Phone Available, Public, Sewer Available, Sewer Connected, Sprinkler Meter, Water Available, Water Connected
- Heating
- Central, Electric, Heat Pump
- Air Conditioning
- Central Air
- Exterior Construction
- Stucco
- Exterior Features
- Irrigation System, Lighting, Outdoor Shower, Sidewalk, Sliding Doors, Sprinkler Metered
- Roof
- Shingle
- Foundation
- Slab
- Pool
- Private
- Pool Type
- Child Safety Fence, Chlorine Free, Deck, Gunite, Heated, In Ground, Lighting, Salt Water, Screen Enclosure, Tile
- Garage Carport
- 2 Car Garage
- Garage Spaces
- 2
- Garage Features
- Driveway
- Garage Dimensions
- 22x20
- Elementary School
- Davenport School Of The Arts
- Middle School
- Citrus Ridge
- Fences
- Fenced, Vinyl
- Pets
- Allowed
- Pet Size
- Large (61-100 Lbs.)
- Flood Zone Code
- x
- Parcel ID
- 26-25-24-488062-000820
- Legal Description
- HAMPTON ESTATES PHASE 1, VILLAGE 1-A PB 106 PGS 38 & 39 LOT 82
Mortgage Calculator
Listing courtesy of EVISTA RESOURCES REALTY INC.
StellarMLS is the source of this information via Internet Data Exchange Program. All listing information is deemed reliable but not guaranteed and should be independently verified through personal inspection by appropriate professionals. Listings displayed on this website may be subject to prior sale or removal from sale. Availability of any listing should always be independently verified. Listing information is provided for consumer personal, non-commercial use, solely to identify potential properties for potential purchase. All other use is strictly prohibited and may violate relevant federal and state law. Data last updated on





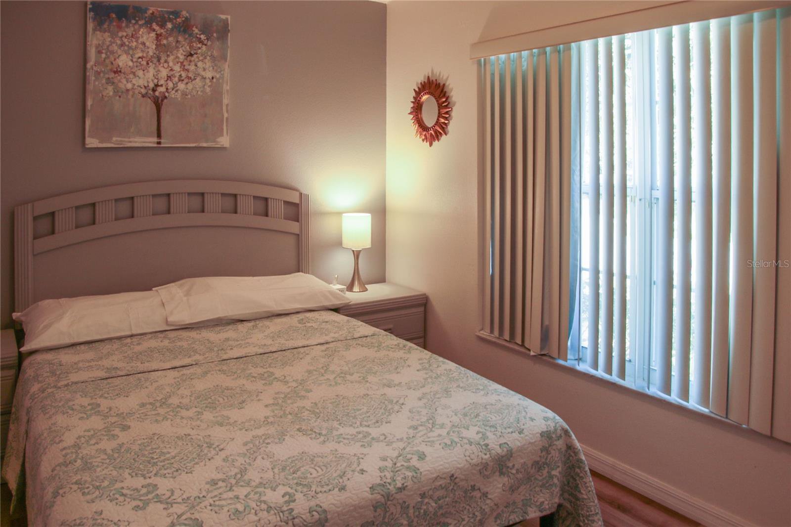
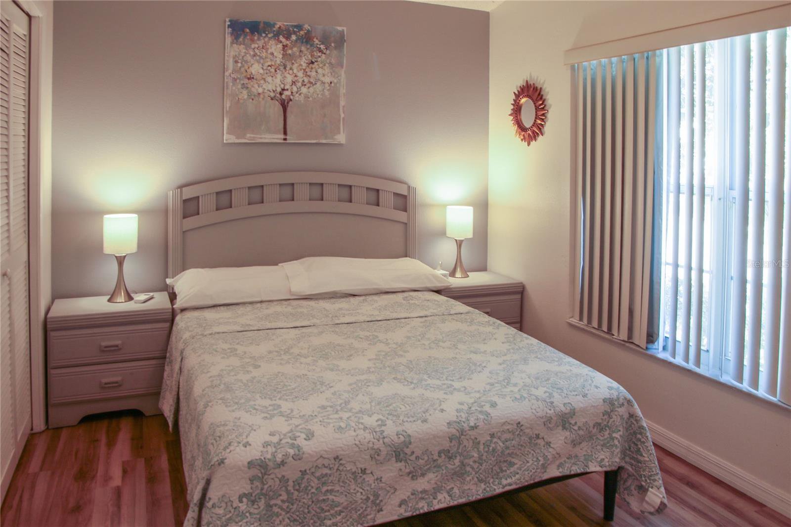
















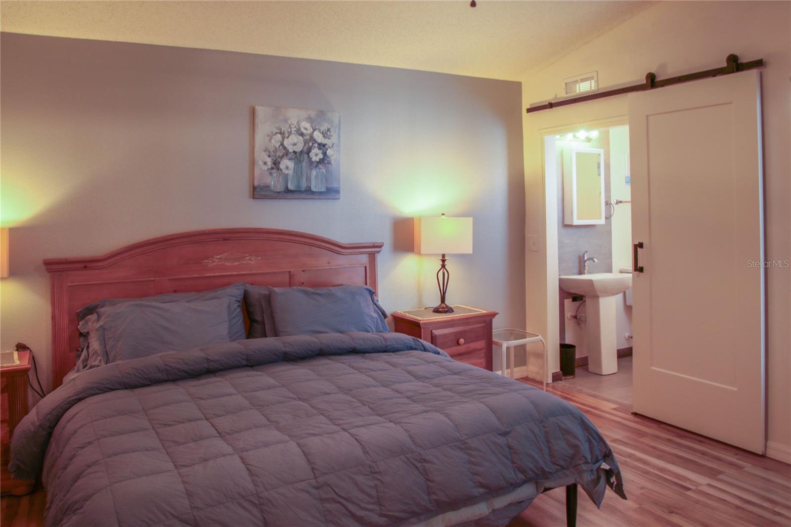
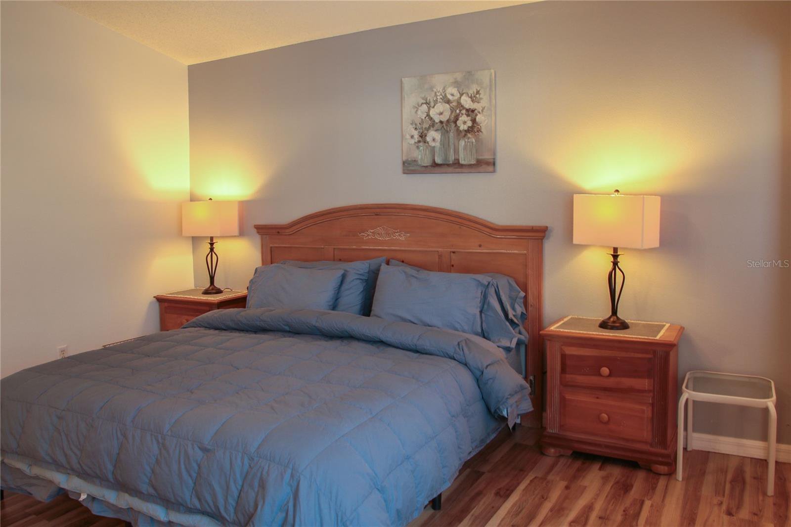








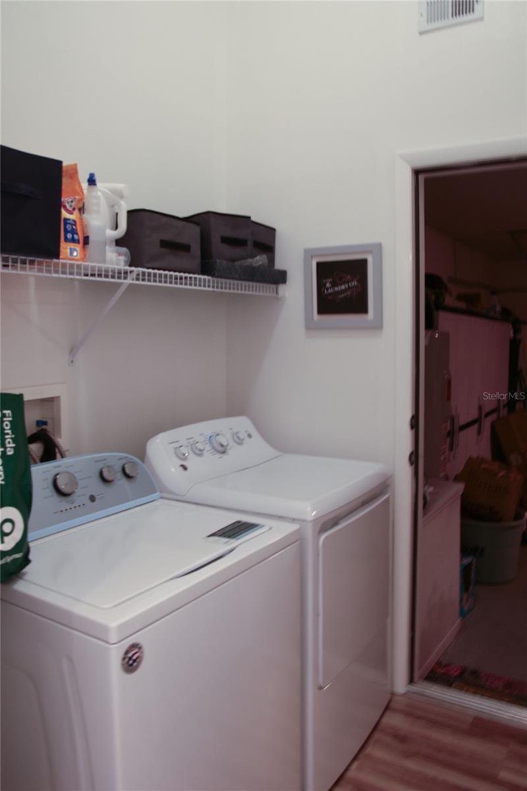







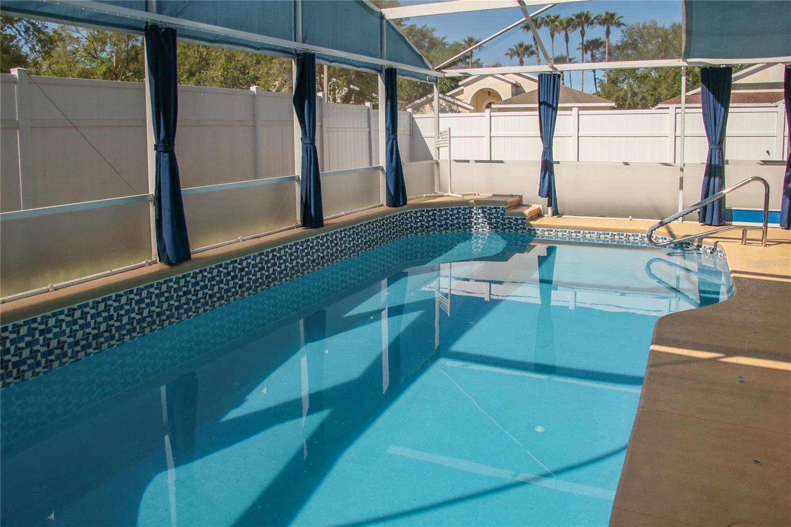
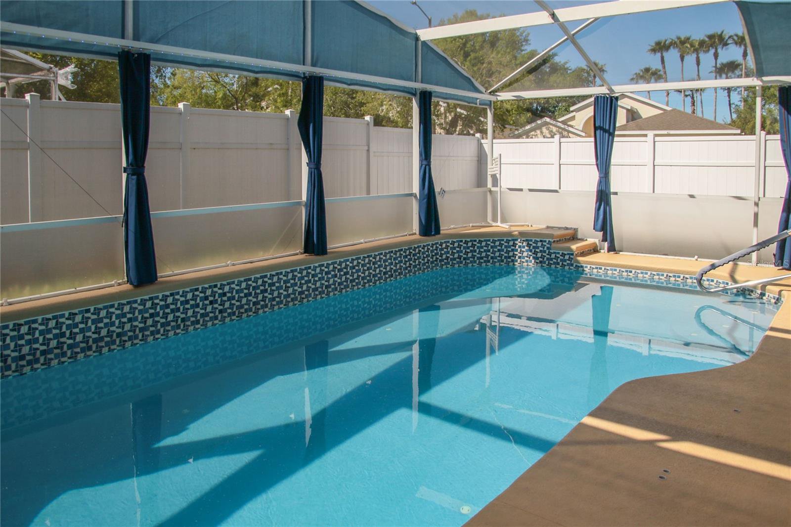
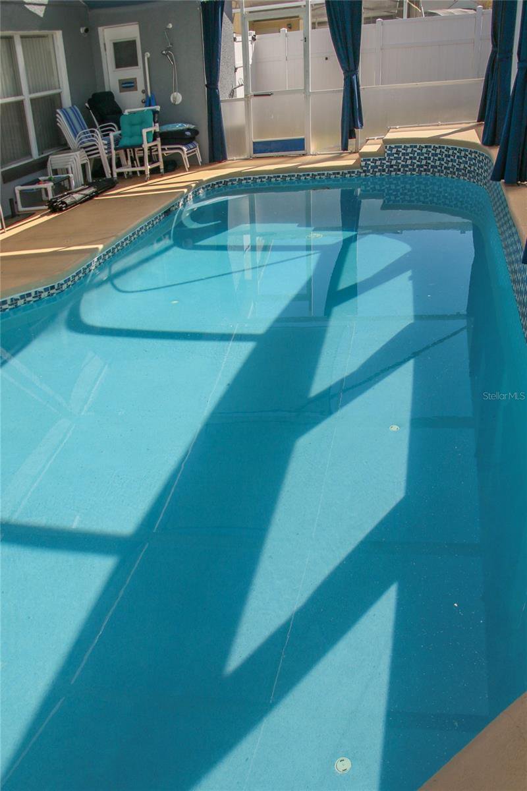



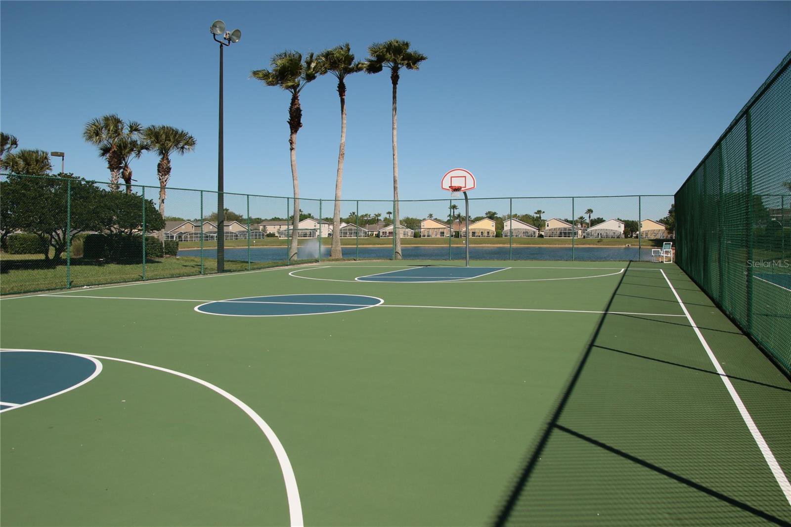







/u.realgeeks.media/belbenrealtygroup/400dpilogo.png)