8059 Leaf Grove Circle, Orlando, FL 32836
- $1,600,000
- 4
- BD
- 4
- BA
- 4,205
- SqFt
- List Price
- $1,600,000
- Status
- Active
- Days on Market
- 41
- MLS#
- S5101401
- Property Style
- Single Family
- Year Built
- 2022
- Bedrooms
- 4
- Bathrooms
- 4
- Living Area
- 4,205
- Lot Size
- 7,199
- Acres
- 0.17
- Total Acreage
- 0 to less than 1/4
- Legal Subdivision Name
- Phillips Grove Tr J Rep
- MLS Area Major
- Orlando/Dr. Phillips/Bay Vista
Property Description
This Jewel is nested in the heart of one of the newest community of Dr Phillips, one of Orlando’s upper-class communities with A+ rated Schools and minutes from shopping and restaurants. This lovely home offers over 3,000 sq/ft of living space, boast an open floor plan with vaulted ceilings, formal dining room. A fully equipped Kitchen has plenty space, granite countertops and plenty of wood cabinets, with an eating space in the kitchen. Family room's sliding doors opens to a back porch with an outside grill, with cabinets. On second floor you will find a split bedroom plan with Double Master Bedrooms, Jack and Jill bedrooms; The main master bedroom comes with a sitting area, its unique master bathroom with double sink, garden tub and a separate shower, and walk-in closet. Full laundry room upstairs with a sink. The back patio has a customized built-in grill and 2 burners stove with a refrigerator, to enjoy gatherings with family and friends. House comes with a built-in vacuum system; electric blinds in living areas; 3 cars garage. Come and make this brand-new house your home.
Additional Information
- Taxes
- $15413
- Minimum Lease
- 1-2 Years
- HOA Fee
- $316
- HOA Payment Schedule
- Monthly
- Community Features
- No Deed Restriction
- Property Description
- Two Story
- Zoning
- P-D
- Interior Layout
- Eat-in Kitchen, Kitchen/Family Room Combo, Living Room/Dining Room Combo, Open Floorplan, Solid Wood Cabinets, Stone Counters
- Interior Features
- Eat-in Kitchen, Kitchen/Family Room Combo, Living Room/Dining Room Combo, Open Floorplan, Solid Wood Cabinets, Stone Counters
- Floor
- Carpet, Ceramic Tile
- Appliances
- Dishwasher, Disposal, Dryer, Electric Water Heater, Exhaust Fan, Microwave, Range, Range Hood, Refrigerator, Washer
- Utilities
- Cable Available
- Heating
- Central, Electric
- Air Conditioning
- Central Air
- Exterior Construction
- Block
- Exterior Features
- Outdoor Grill, Sidewalk, Sliding Doors
- Roof
- Shingle
- Foundation
- Slab
- Pool
- No Pool
- Garage Carport
- 3 Car Garage
- Garage Spaces
- 3
- Pets
- Not allowed
- Pet Size
- Small (16-35 Lbs.)
- Flood Zone Code
- x
- Parcel ID
- 10-24-28-6673-02-210
- Legal Description
- PHILLIPS GROVE TRACT J REPLAT 103/52 LOT221
Mortgage Calculator
Listing courtesy of FUSION FLORIDA REALTY LLC.
StellarMLS is the source of this information via Internet Data Exchange Program. All listing information is deemed reliable but not guaranteed and should be independently verified through personal inspection by appropriate professionals. Listings displayed on this website may be subject to prior sale or removal from sale. Availability of any listing should always be independently verified. Listing information is provided for consumer personal, non-commercial use, solely to identify potential properties for potential purchase. All other use is strictly prohibited and may violate relevant federal and state law. Data last updated on

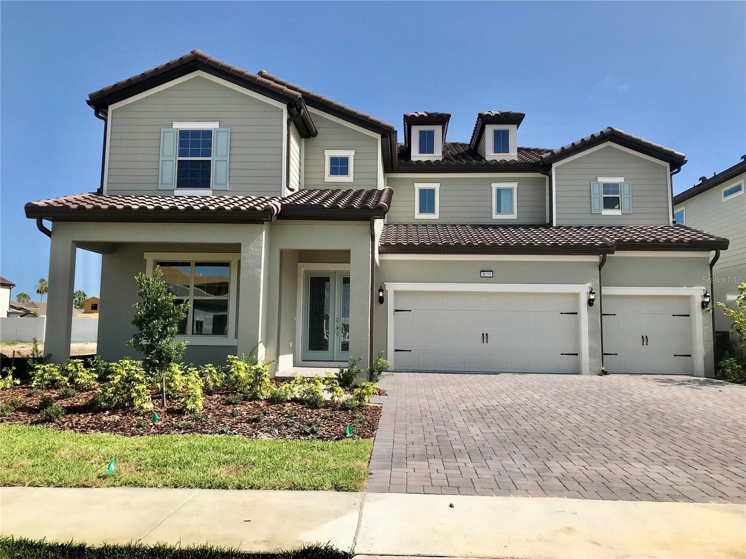
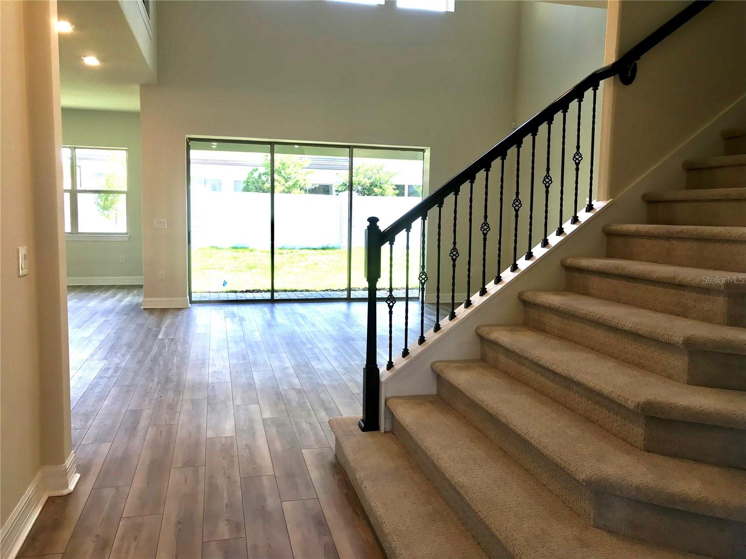
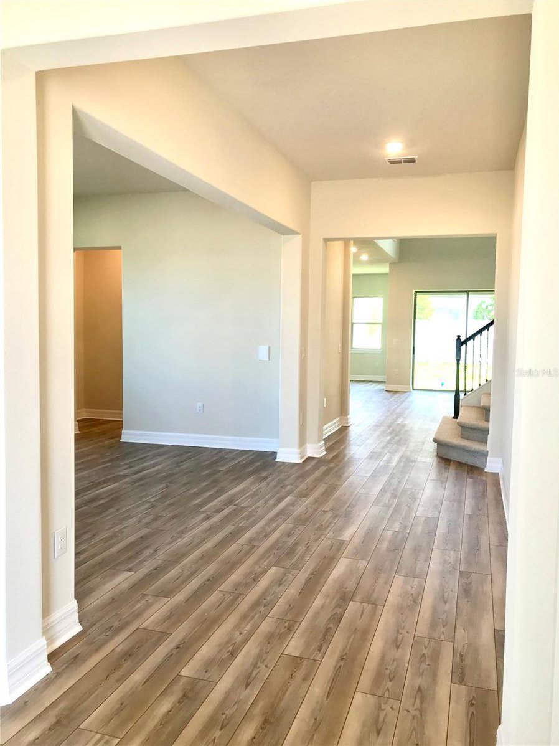
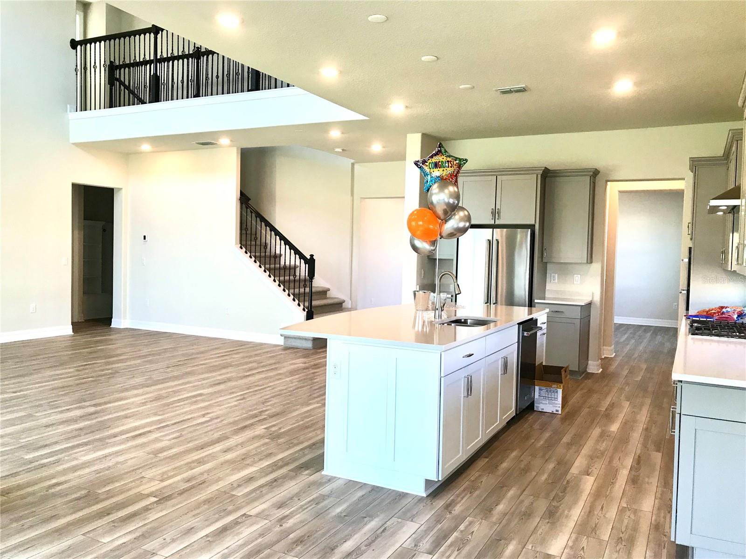
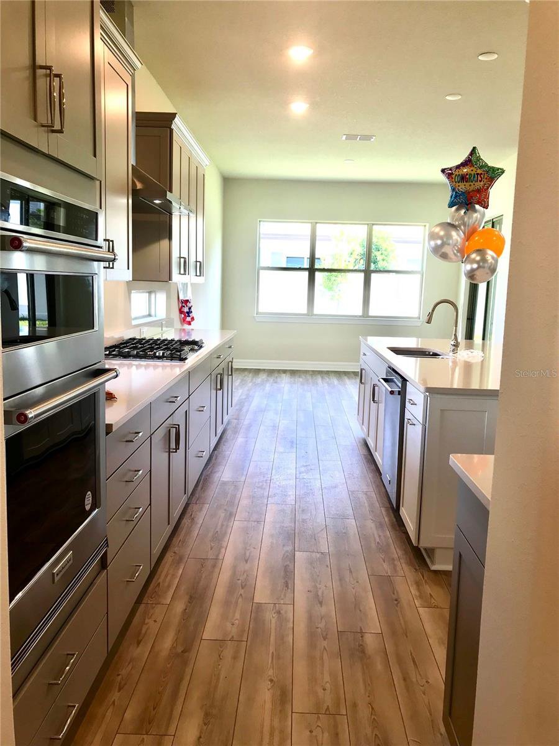

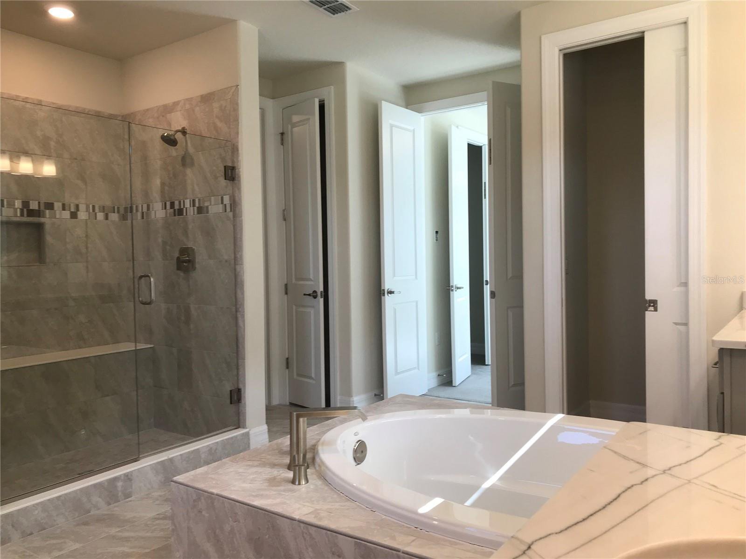

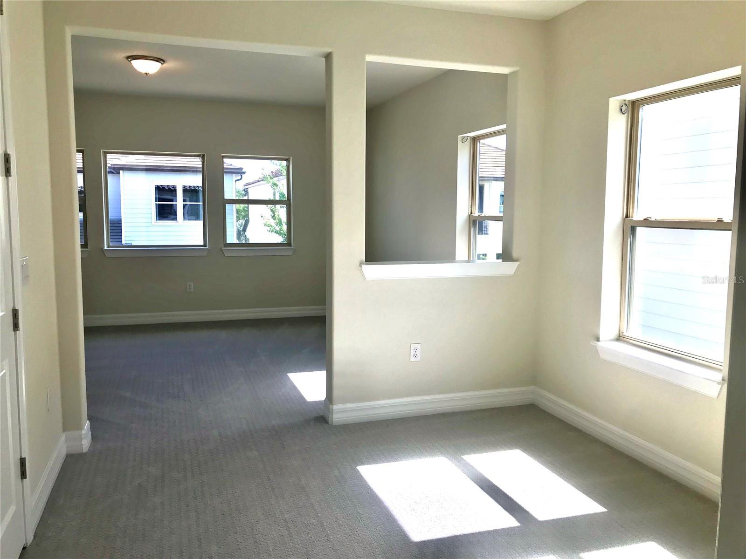
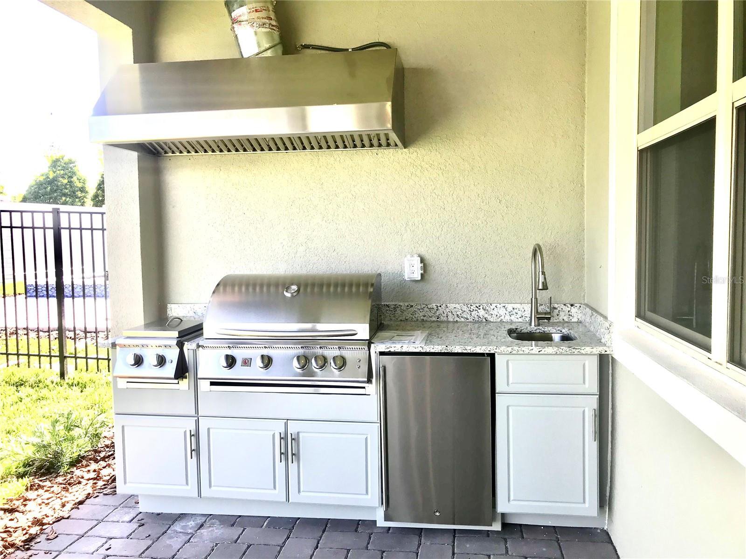
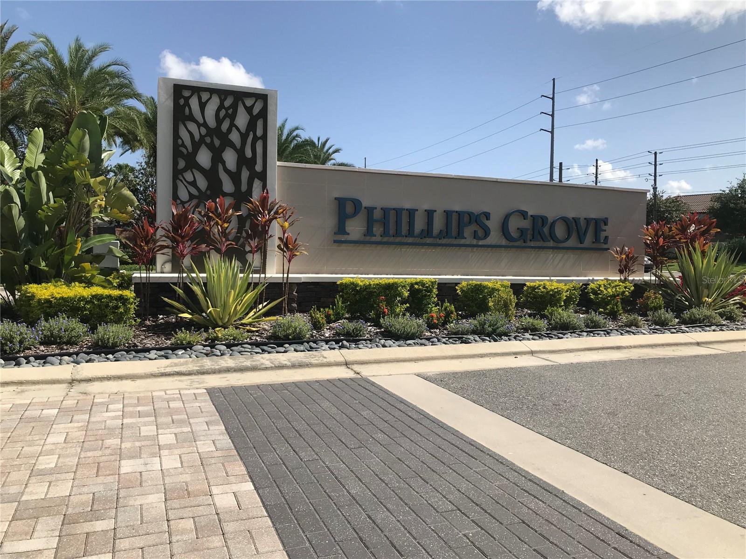
/u.realgeeks.media/belbenrealtygroup/400dpilogo.png)