8919 Lakeshore Pointe Drive, Winter Garden, FL 34787
- $699,900
- 4
- BD
- 3.5
- BA
- 2,532
- SqFt
- List Price
- $699,900
- Status
- Active
- Days on Market
- 48
- Price Change
- ▼ $20,000 1714327454
- MLS#
- S5101038
- Property Style
- Townhouse
- Year Built
- 2017
- Bedrooms
- 4
- Bathrooms
- 3.5
- Baths Half
- 1
- Living Area
- 2,532
- Lot Size
- 3,033
- Acres
- 0.07
- Total Acreage
- 0 to less than 1/4
- Building Name
- N/A
- Legal Subdivision Name
- Lakeshore Preserve Ph 1
- MLS Area Major
- Winter Garden/Oakland
Property Description
The Lakeshore community offering a variety of amenities including a club house with resort style pool, fitness center, yoga room, sand volleyball court, playgrounds and dog park. The community dock offers fishing, paddle boarding, canoes and kayaks for residents only to enjoy. HOA fees include lawn maintenance, internet, and basic cable. This townhouse is Ideally located just minutes from the Orange County National Golf Center, Walt Disney World Resort, and popular dining and entertainment experiences in the Hamlin community and the growing flamingo crossing. The kitchen is equipped with high-quality appliances and a center island, perfect for preparing delicious meals. the property has a backyard ideal for relaxing outdoors and enjoy the warm florida weather. THIS PROPERTY HAS THE BONUS ROOM ( IN LAW SUITE ) OVER THE GARAGE IT IS A GREAT PLUS!!! Real estate owned. For Showings please call or text listing agent.
Additional Information
- Taxes
- $4641
- Minimum Lease
- 1-2 Years
- Hoa Fee
- $484
- HOA Payment Schedule
- Monthly
- Maintenance Includes
- Cable TV, Internet
- Community Features
- Association Recreation - Owned, Deed Restrictions, Fitness Center, Irrigation-Reclaimed Water, Playground, Pool, Sidewalks
- Property Description
- Two Story
- Zoning
- P-D
- Interior Layout
- High Ceilings, Kitchen/Family Room Combo, Open Floorplan, Pest Guard System, Solid Wood Cabinets, Split Bedroom, Stone Counters, Thermostat, Walk-In Closet(s), Window Treatments
- Interior Features
- High Ceilings, Kitchen/Family Room Combo, Open Floorplan, Pest Guard System, Solid Wood Cabinets, Split Bedroom, Stone Counters, Thermostat, Walk-In Closet(s), Window Treatments
- Floor
- Ceramic Tile, Hardwood, Tile
- Appliances
- Built-In Oven, Convection Oven, Cooktop, Dishwasher, Disposal, Dryer, Gas Water Heater, Microwave, Range, Range Hood, Refrigerator, Washer
- Utilities
- BB/HS Internet Available, Electricity Connected, Fiber Optics, Natural Gas Connected, Sewer Connected, Sprinkler Recycled, Underground Utilities, Water Connected
- Heating
- Electric
- Air Conditioning
- Central Air
- Exterior Construction
- Block, Stucco
- Exterior Features
- Irrigation System, Lighting, Sidewalk
- Roof
- Tile
- Foundation
- Slab
- Pool
- Community
- Garage Carport
- 2 Car Garage
- Garage Spaces
- 2
- Elementary School
- Panther Lake Elementary
- Middle School
- Water Spring Middle
- High School
- Horizon High School
- Water View
- Lake
- Pets
- Allowed
- Max Pet Weight
- 50
- Pet Size
- Medium (36-60 Lbs.)
- Flood Zone Code
- P-D
- Parcel ID
- 05-24-27-5330-00-080
- Legal Description
- LAKESHORE PRESERVE PHASE 1 87/46 LOT 8
Mortgage Calculator
Listing courtesy of AGENT TRUST REALTY CORPORATION.
StellarMLS is the source of this information via Internet Data Exchange Program. All listing information is deemed reliable but not guaranteed and should be independently verified through personal inspection by appropriate professionals. Listings displayed on this website may be subject to prior sale or removal from sale. Availability of any listing should always be independently verified. Listing information is provided for consumer personal, non-commercial use, solely to identify potential properties for potential purchase. All other use is strictly prohibited and may violate relevant federal and state law. Data last updated on
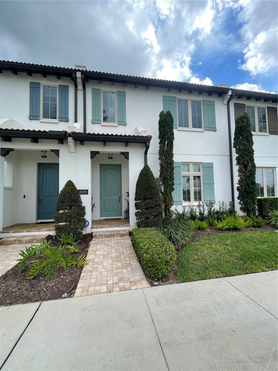
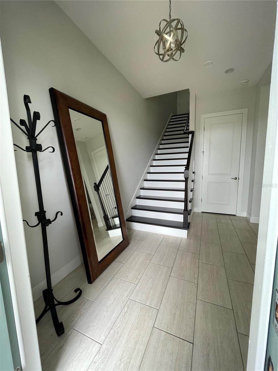
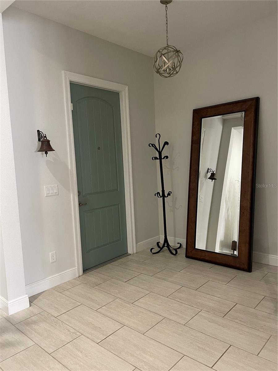
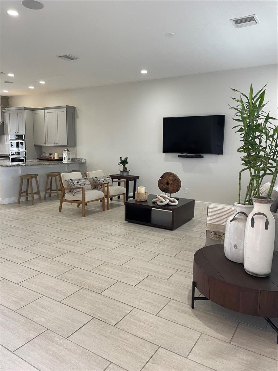
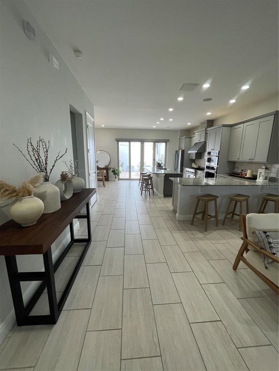
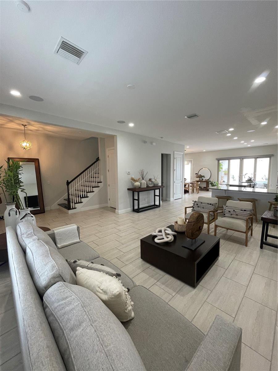
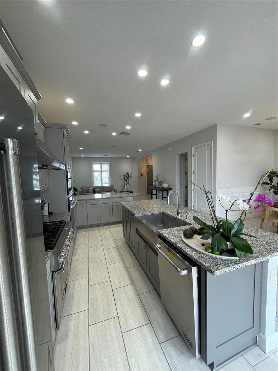
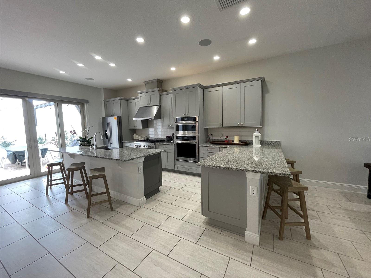
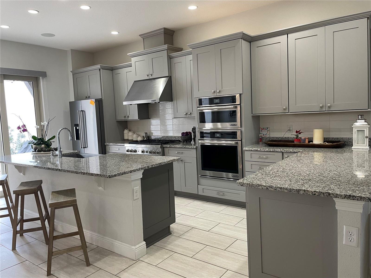
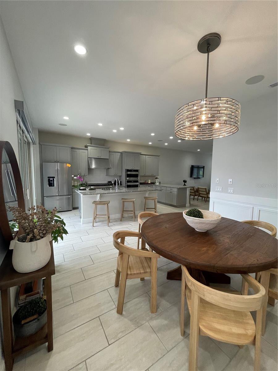
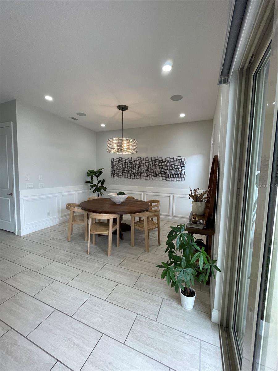

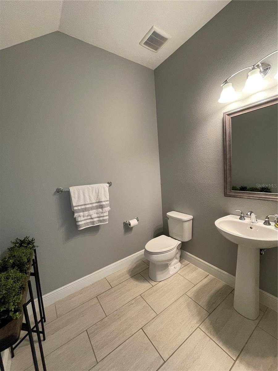
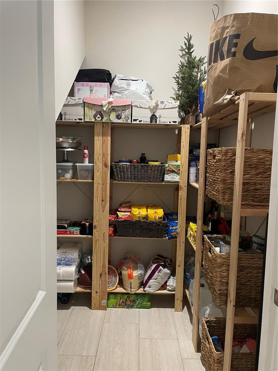
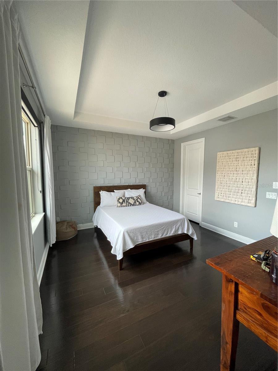
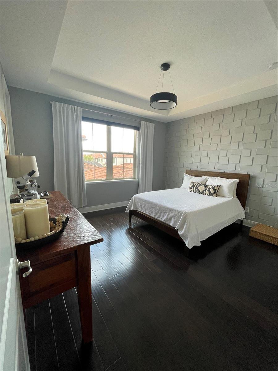

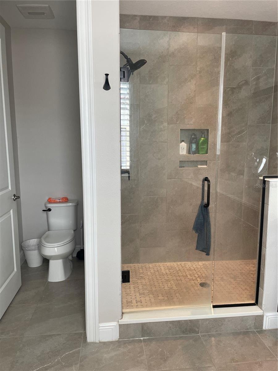
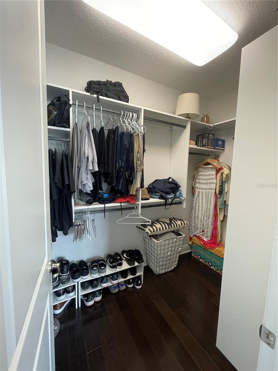
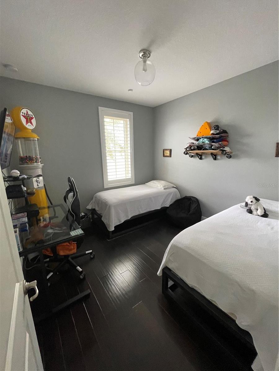
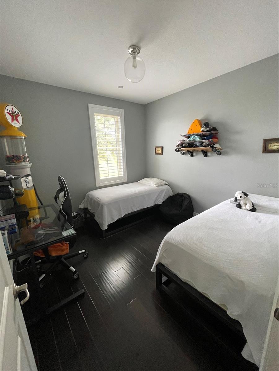
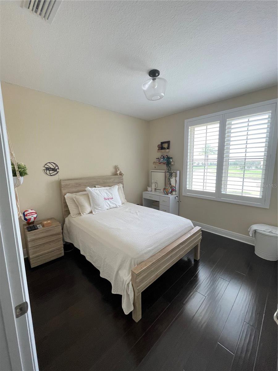
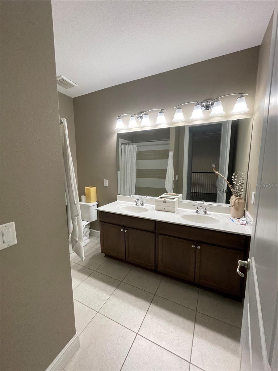
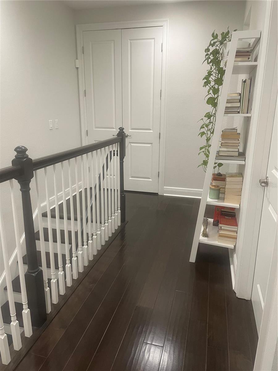
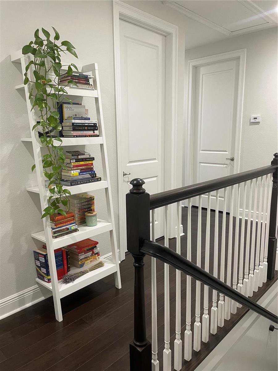
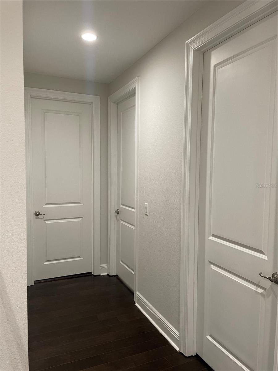
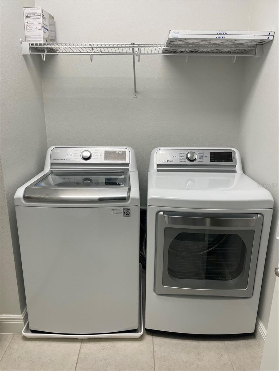
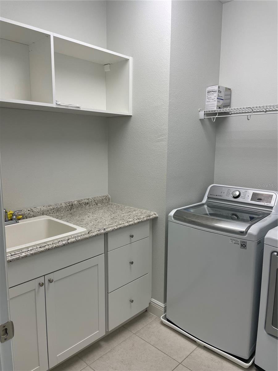
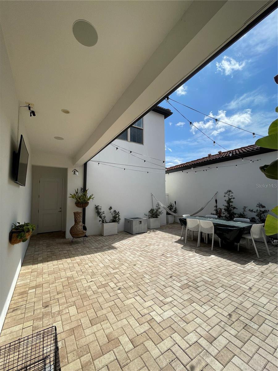
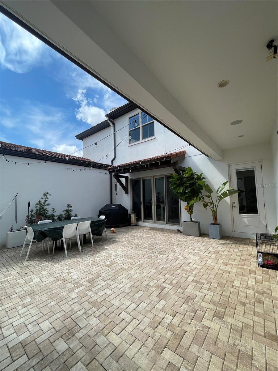
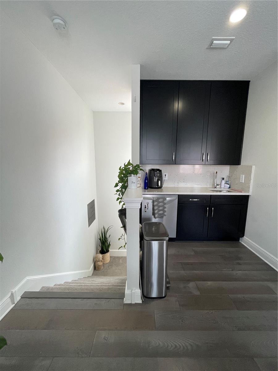
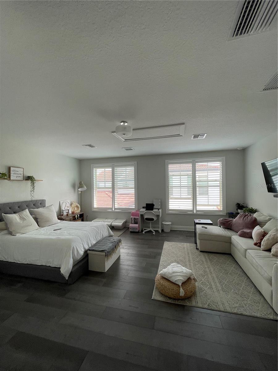
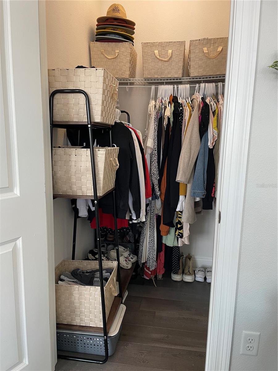
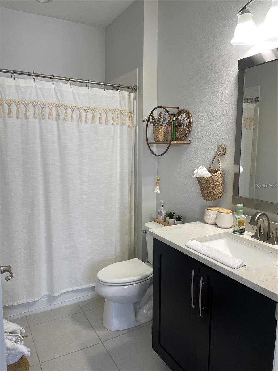
/u.realgeeks.media/belbenrealtygroup/400dpilogo.png)