1217 Radiant St, Reunion, FL 34747
- $1,045,000
- 4
- BD
- 3.5
- BA
- 3,482
- SqFt
- List Price
- $1,045,000
- Status
- Active
- Days on Market
- 54
- Price Change
- ▼ $50,000 1712871796
- MLS#
- S5100956
- Property Style
- Single Family
- Architectural Style
- Traditional
- Year Built
- 2006
- Bedrooms
- 4
- Bathrooms
- 3.5
- Baths Half
- 1
- Living Area
- 3,482
- Lot Size
- 8,785
- Acres
- 0.20
- Total Acreage
- 0 to less than 1/4
- Legal Subdivision Name
- Reunion Ph 01 Prcl 01 Unit 01
- MLS Area Major
- Kissimmee/Celebration
Property Description
Elegant Custom-Built Home ideally positioned on a 70’ Lot with impressive panoramic views of the Tom Watson Signature Golf Course. Meticulously cared for by its original owners, this residence has undergone numerous upgrades in recent years, ensuring comfort and sophistication…2021: Interior & Exterior PAINT, NEW AC, NEW DISHWASHER, TANKLESS GAS HOT WATER HEATER… 2022: NEW FURNITURE in Family Room and NEW LIGHT FIXTURES in Foyer, Dining Room, Great Room, Dinette & 3 Pendants over the Breakfast Bar… 2023: 2ND AC REPLACED, All NEW TV'S, New ARTWORK & FURNITURE… This home is not only a haven of luxury but a LUCRATIVE INVESTMENT OPPORTUNITY, providing a STRONG RENTAL HISTORY with bookings exceeding $100K for 2023 and future bookings secured into 2026… The seamless integration of indoor and outdoor living spaces is evident as you are drawn to the expansive WALL OF WINDOWS offering stunning Golf Course and Conservation views. The Extra Wide Lot and lush tropical landscaping offers unique privacy by the heated pool and spa. Inside, the GOURMET KITCHEN is a culinary masterpiece, complete with double oven, 6-burner gas cooktop, spacious island, walk-in pantry and a cozy breakfast area. The open concept great room features a BUILT-IN WET BAR and wall-to-wall cabinetry. Upstairs, a casual loft opens onto a breezy COVERED BALCONY, providing the perfect spot to unwind and soak in the PANORAMIC VIEWS after a day of adventure. The Primary bedroom exudes luxury with its lighted tray ceiling, French doors leading to the balcony, and an ensuite bath featuring a double shower, whirlpool tub, double vanity, all new lighting and walk-in closet…Additional features include 3 ENSUITE BEDROOMS, a natural gas BBQ grill, convenient pool bath, keyless door lock system, Nest doorbell, Nest thermostats, and built-in indoor/outdoor surround sound speakers….Reunion Resort is an Exclusive, Guard Gated, Golf Community with World Cass Amenities. Residents & Guests enjoy access to an array of amenities, including 6 swimming pools, a fitness center, dog park, boutique spa, pool-side dining, 5-Star Restaurants and more. Homeowners enjoy the included benefits of Cable/Internet, Lawn Maintenance, 24 hr Manned Gate, indoor/outdoor pest control, mulch and pressure washing. The **CLUB MEMBERSHIP** grants exclusive access to the unique amenities including 3 Championship Golf Courses, 4 additional Pools, 5-acre Water Park, Tennis & Pickleball Center, Mini Golf and numerous other benefits for its members. Reunion Resort & Club is renowned for its luxurious lifestyle, where every detail has been meticulously curated to provide an unparalleled lifestyle experience. **Click the virtual tour link for a comprehensive walkthrough of this extraordinary property.
Additional Information
- Taxes
- $12296
- Taxes
- $2,399
- Minimum Lease
- No Minimum
- HOA Fee
- $535
- HOA Payment Schedule
- Monthly
- Maintenance Includes
- Guard - 24 Hour, Cable TV, Common Area Taxes, Pool, Internet, Maintenance Structure, Maintenance Grounds, Pest Control, Security
- Location
- Level, On Golf Course, Oversized Lot
- Community Features
- Clubhouse, Deed Restrictions, Dog Park, Fitness Center, Gated Community - Guard, Golf, Park, Pool, Restaurant, Sidewalks, Special Community Restrictions, Golf Community, Maintenance Free, Security
- Property Description
- Two Story
- Zoning
- OPUD
- Interior Layout
- Built-in Features, Ceiling Fans(s), Crown Molding, Eat-in Kitchen, High Ceilings, Kitchen/Family Room Combo, Open Floorplan, PrimaryBedroom Upstairs, Split Bedroom, Stone Counters, Tray Ceiling(s), Walk-In Closet(s), Wet Bar
- Interior Features
- Built-in Features, Ceiling Fans(s), Crown Molding, Eat-in Kitchen, High Ceilings, Kitchen/Family Room Combo, Open Floorplan, PrimaryBedroom Upstairs, Split Bedroom, Stone Counters, Tray Ceiling(s), Walk-In Closet(s), Wet Bar
- Floor
- Carpet, Tile
- Appliances
- Built-In Oven, Cooktop, Dishwasher, Disposal, Dryer, Microwave, Range Hood, Refrigerator, Tankless Water Heater, Washer
- Utilities
- BB/HS Internet Available, Electricity Connected, Natural Gas Connected, Street Lights, Underground Utilities
- Heating
- Central, Electric, Natural Gas
- Air Conditioning
- Central Air
- Exterior Construction
- Block, Stucco
- Exterior Features
- Balcony, French Doors, Lighting, Outdoor Grill, Sliding Doors
- Roof
- Shingle
- Foundation
- Slab
- Pool
- Community, Private
- Pool Type
- Heated, In Ground
- Garage Carport
- 2 Car Garage
- Garage Spaces
- 2
- Garage Features
- Garage Door Opener, Oversized
- Fences
- Fenced
- Pets
- Allowed
- Flood Zone Code
- x
- Parcel ID
- 35-25-27-4846-0001-1710
- Legal Description
- REUNION PHASE 1 PARCEL 1 UNIT 1 PB 14 PGS 15-23 LOT 171
Mortgage Calculator
Listing courtesy of LA ROSA REALTY, LLC.
StellarMLS is the source of this information via Internet Data Exchange Program. All listing information is deemed reliable but not guaranteed and should be independently verified through personal inspection by appropriate professionals. Listings displayed on this website may be subject to prior sale or removal from sale. Availability of any listing should always be independently verified. Listing information is provided for consumer personal, non-commercial use, solely to identify potential properties for potential purchase. All other use is strictly prohibited and may violate relevant federal and state law. Data last updated on
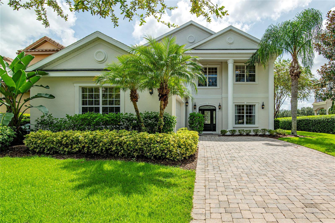
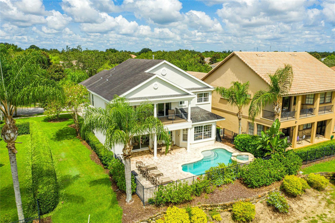
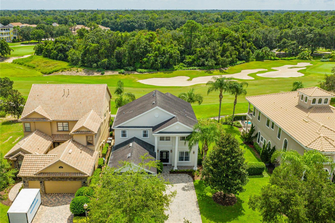
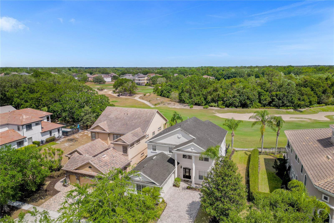
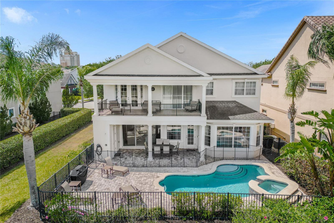
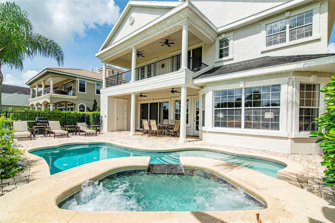

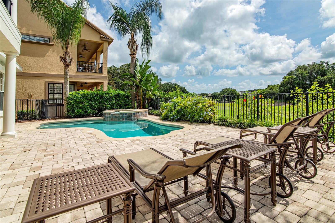
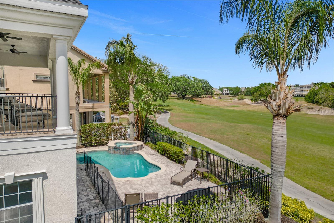
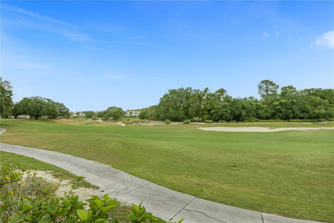
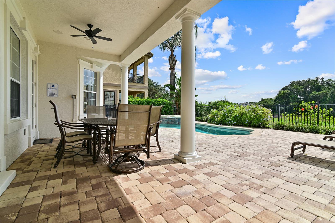

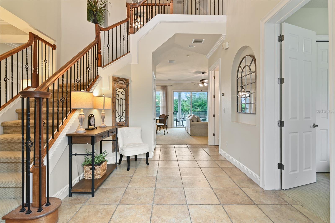

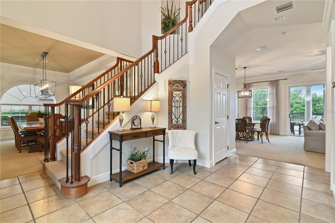
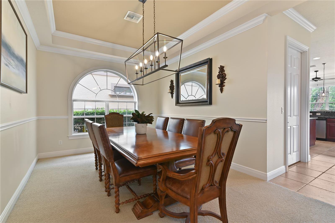
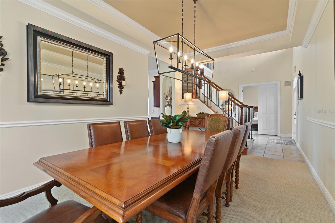
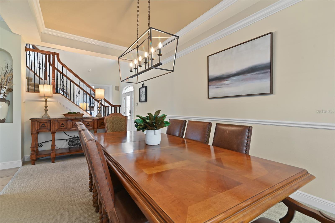
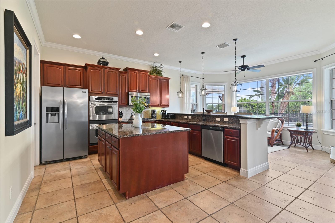
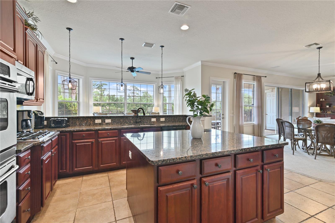

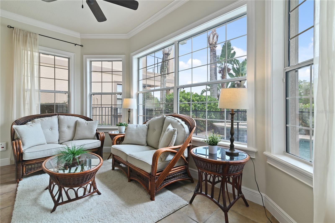
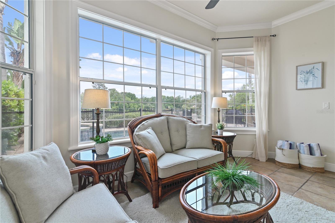
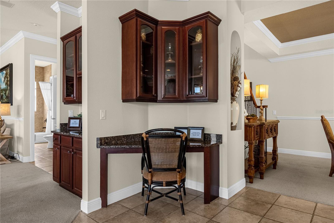
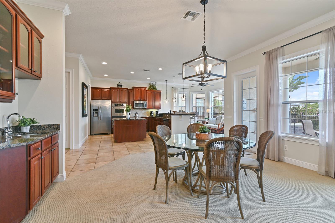
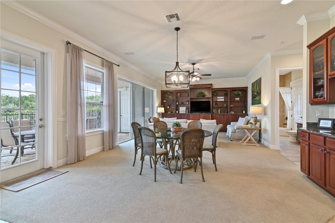
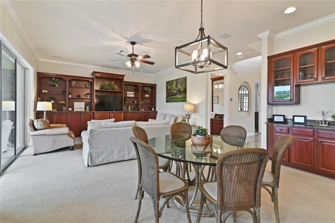
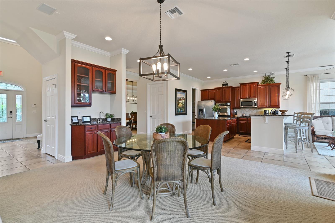
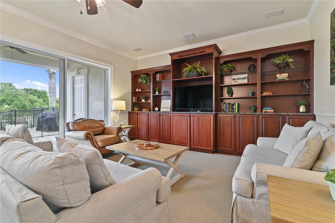
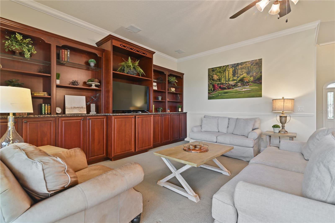
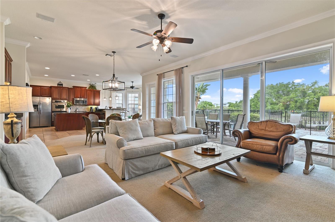
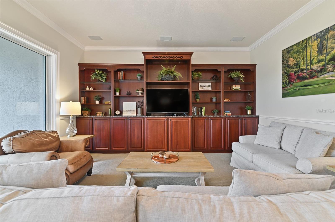

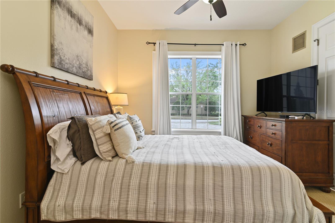
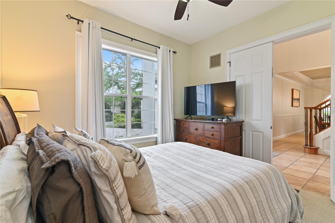
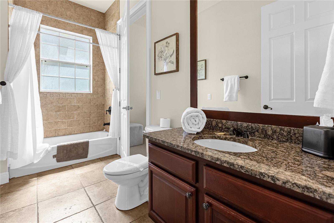


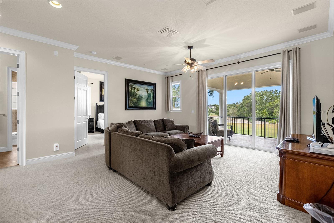
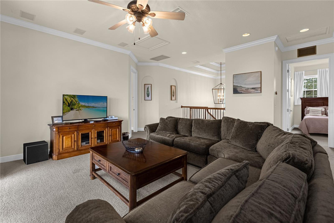

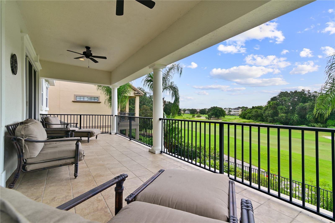
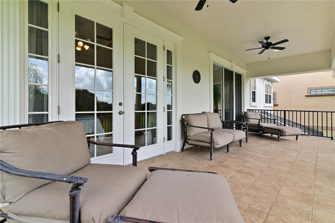
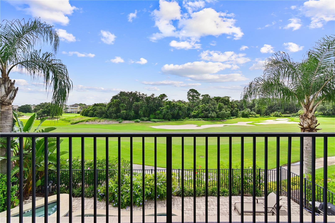
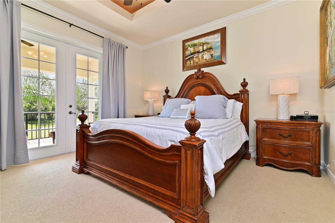
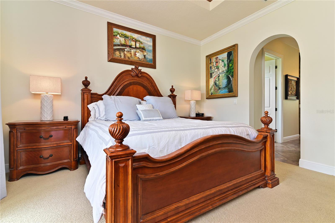
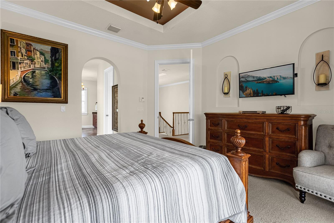
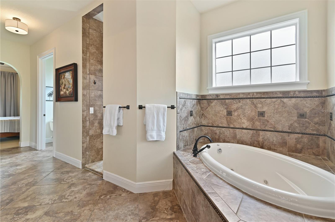
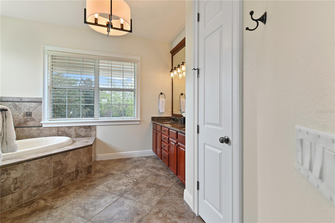
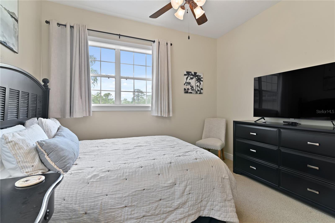
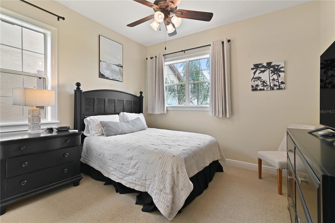

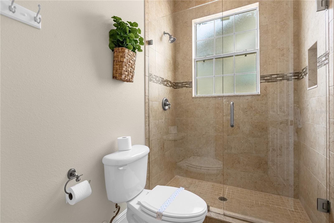

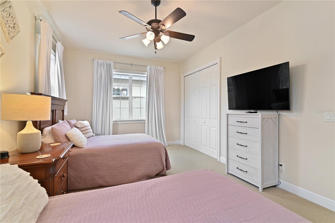
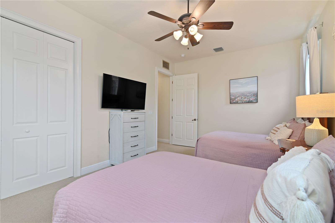
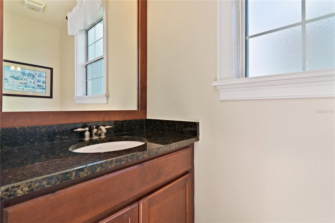
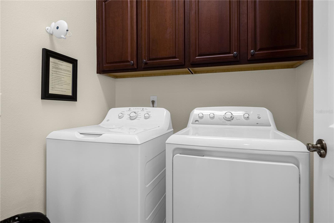
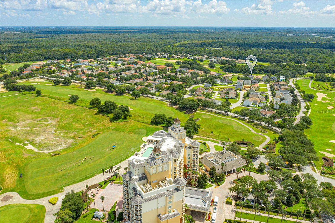

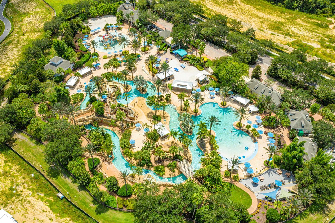
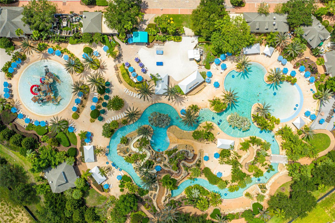
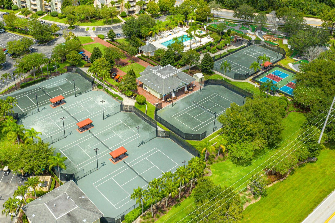

/u.realgeeks.media/belbenrealtygroup/400dpilogo.png)