5560 San Gabriel Way, Orlando, FL 32837
- $730,000
- 3
- BD
- 2.5
- BA
- 2,406
- SqFt
- List Price
- $730,000
- Status
- Active
- Days on Market
- 47
- MLS#
- S5100851
- Property Style
- Single Family
- Year Built
- 2001
- Bedrooms
- 3
- Bathrooms
- 2.5
- Baths Half
- 1
- Living Area
- 2,406
- Lot Size
- 6,888
- Acres
- 0.16
- Total Acreage
- 0 to less than 1/4
- Legal Subdivision Name
- Hunters Creek Tr 527 45/73
- Complex/Comm Name
- Vida Vista
- MLS Area Major
- Orlando/Hunters Creek/Southchase
Property Description
Discover life at 5560 San Gabriel Way, an oasis in Hunter's Creek, Orlando, blending natural beauty with modern luxury living. Enjoy breathtaking lake views from your stylishly renovated home, featuring an eco-friendly pool and private gardens. This home is located in a secure neighborhood known for its high-quality schools, ensuring the best in education. With easy access to Disney and Universal parks, major highways, and Orlando International Airport, it offers an enriching and connected lifestyle. 5560 San Gabriel Way is more than a home; it's a daily retreat promising safety, community, and a connection with nature, all at your doorstep.
Additional Information
- Taxes
- $3508
- Minimum Lease
- 1-2 Years
- HOA Fee
- $291
- HOA Payment Schedule
- Quarterly
- Location
- Landscaped
- Community Features
- Community Mailbox, Dog Park, Irrigation-Reclaimed Water, No Truck/RV/Motorcycle Parking, Park, Playground, Sidewalks, Tennis Courts, No Deed Restriction
- Property Description
- Two Story
- Zoning
- P-D
- Interior Layout
- Attic Fan, Attic Ventilator, Ceiling Fans(s), Crown Molding, High Ceilings, Living Room/Dining Room Combo, Open Floorplan, Primary Bedroom Main Floor, PrimaryBedroom Upstairs, Solid Surface Counters, Solid Wood Cabinets, Stone Counters, Thermostat, Walk-In Closet(s)
- Interior Features
- Attic Fan, Attic Ventilator, Ceiling Fans(s), Crown Molding, High Ceilings, Living Room/Dining Room Combo, Open Floorplan, Primary Bedroom Main Floor, PrimaryBedroom Upstairs, Solid Surface Counters, Solid Wood Cabinets, Stone Counters, Thermostat, Walk-In Closet(s)
- Floor
- Carpet, Ceramic Tile
- Appliances
- Convection Oven, Cooktop, Dishwasher, Disposal, Electric Water Heater, Exhaust Fan, Microwave, Range, Water Softener
- Utilities
- BB/HS Internet Available, Cable Available, Electricity Connected, Fiber Optics, Phone Available, Sewer Connected, Sprinkler Meter, Street Lights, Underground Utilities, Water Connected
- Heating
- Central, Electric
- Air Conditioning
- Central Air, Humidity Control, Mini-Split Unit(s)
- Exterior Construction
- Block, Stucco
- Exterior Features
- Garden, Irrigation System, Private Mailbox, Rain Gutters, Sidewalk, Sliding Doors, Storage
- Roof
- Shingle
- Foundation
- Concrete Perimeter
- Pool
- Private
- Pool Type
- Deck, Gunite, In Ground, Lighting, Salt Water, Screen Enclosure, Self Cleaning
- Garage Carport
- 2 Car Garage
- Garage Spaces
- 2
- Elementary School
- Hunter's Creek Elem
- Middle School
- Hunter's Creek Middle
- High School
- Freedom High School
- Fences
- Vinyl, Wood
- Water Name
- Lake Vista
- Water View
- Lake
- Pets
- Allowed
- Flood Zone Code
- X
- Parcel ID
- 30-24-29-3829-01-120
- Legal Description
- HUNTERS CREEK TRACT 527 45/73 LOT 112
Mortgage Calculator
Listing courtesy of MBT REALTY LLC.
StellarMLS is the source of this information via Internet Data Exchange Program. All listing information is deemed reliable but not guaranteed and should be independently verified through personal inspection by appropriate professionals. Listings displayed on this website may be subject to prior sale or removal from sale. Availability of any listing should always be independently verified. Listing information is provided for consumer personal, non-commercial use, solely to identify potential properties for potential purchase. All other use is strictly prohibited and may violate relevant federal and state law. Data last updated on
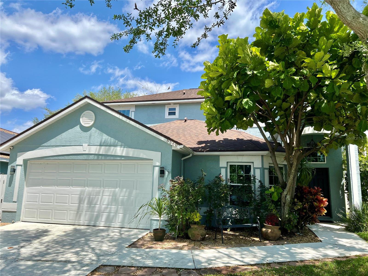
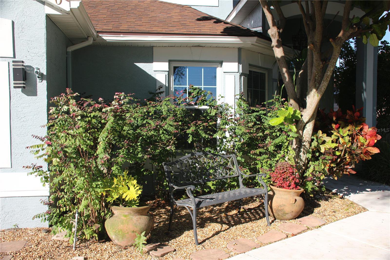


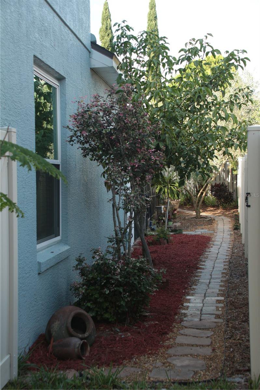
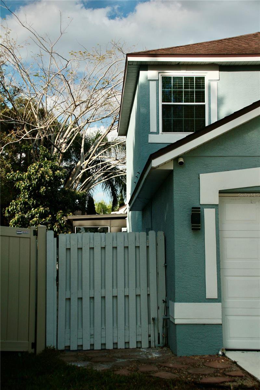


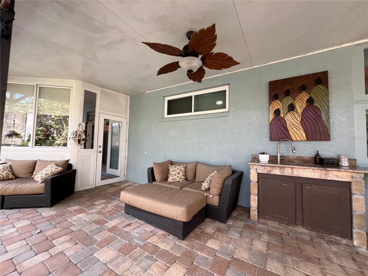
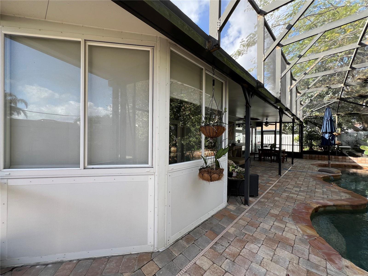

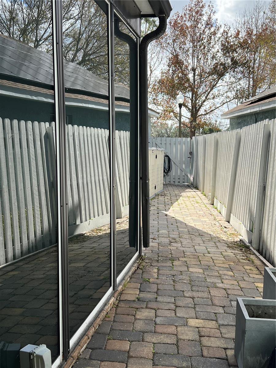
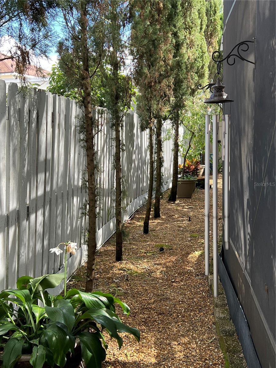

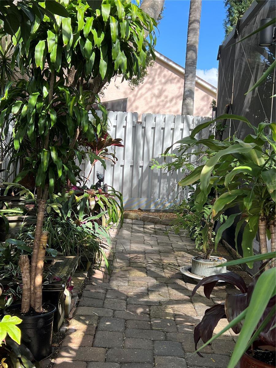
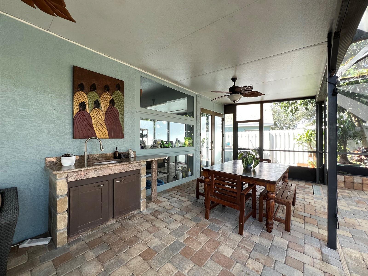

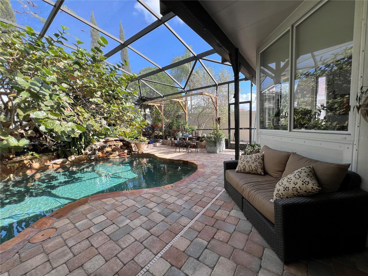

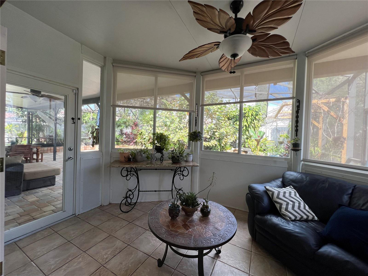
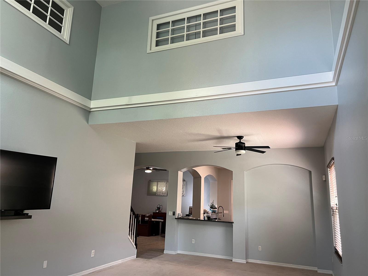
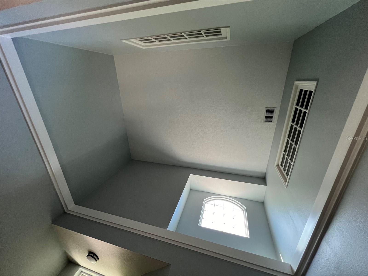

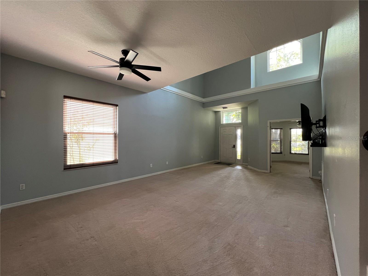
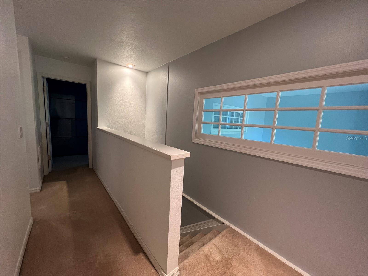
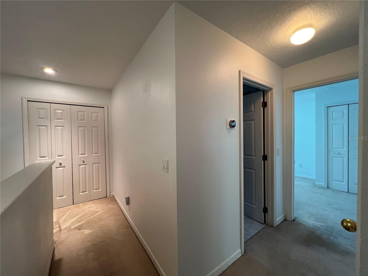
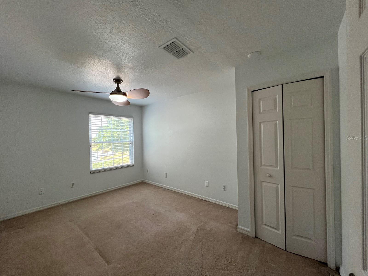


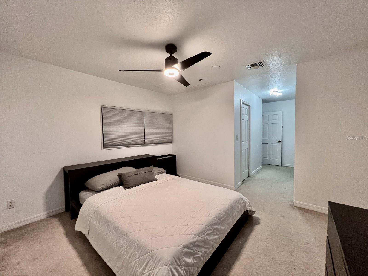
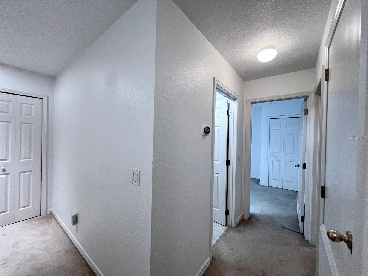
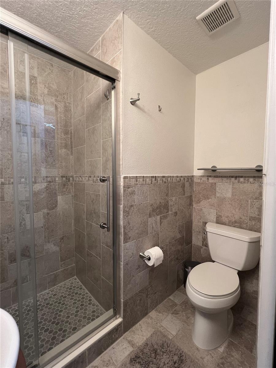
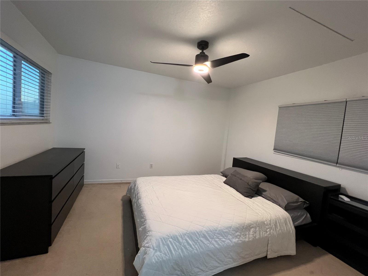
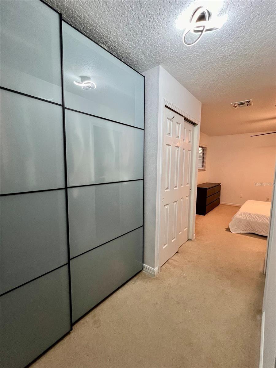

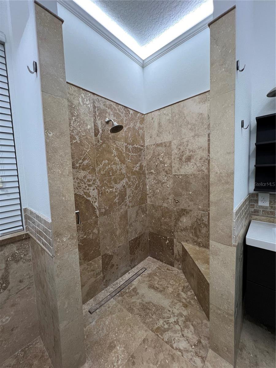
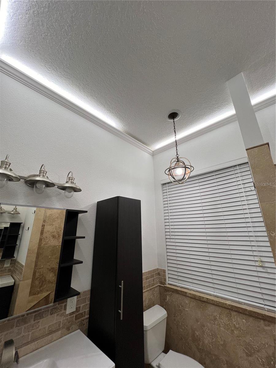
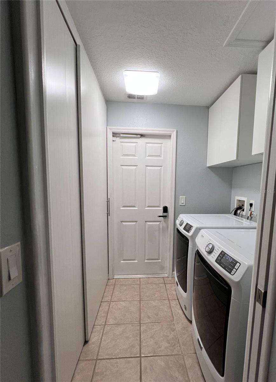
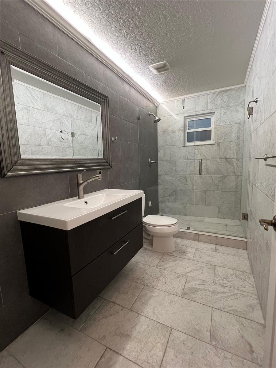

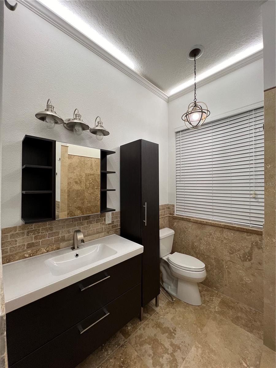
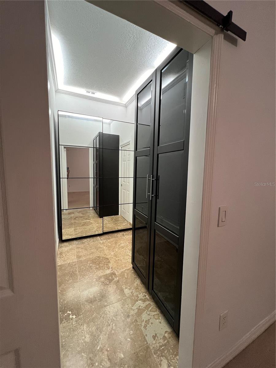
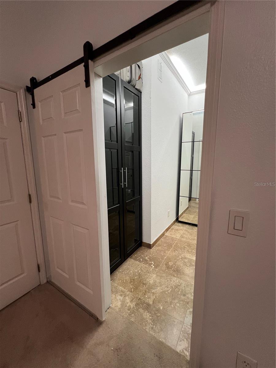

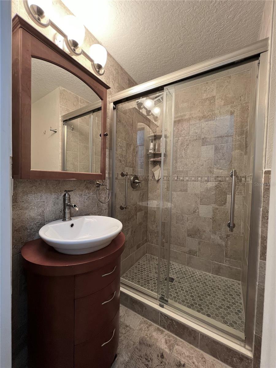
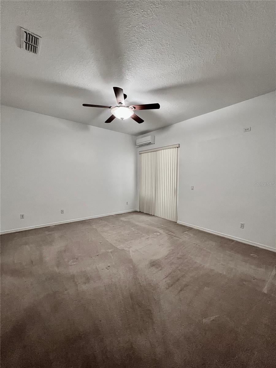

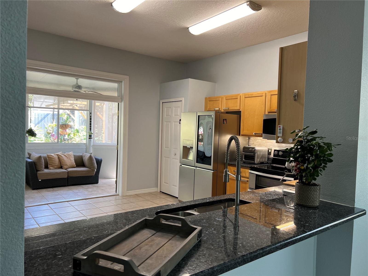

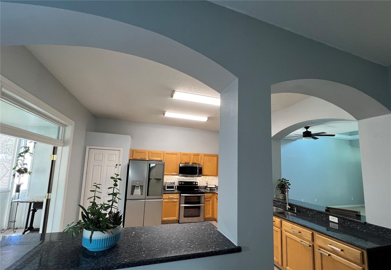
/u.realgeeks.media/belbenrealtygroup/400dpilogo.png)