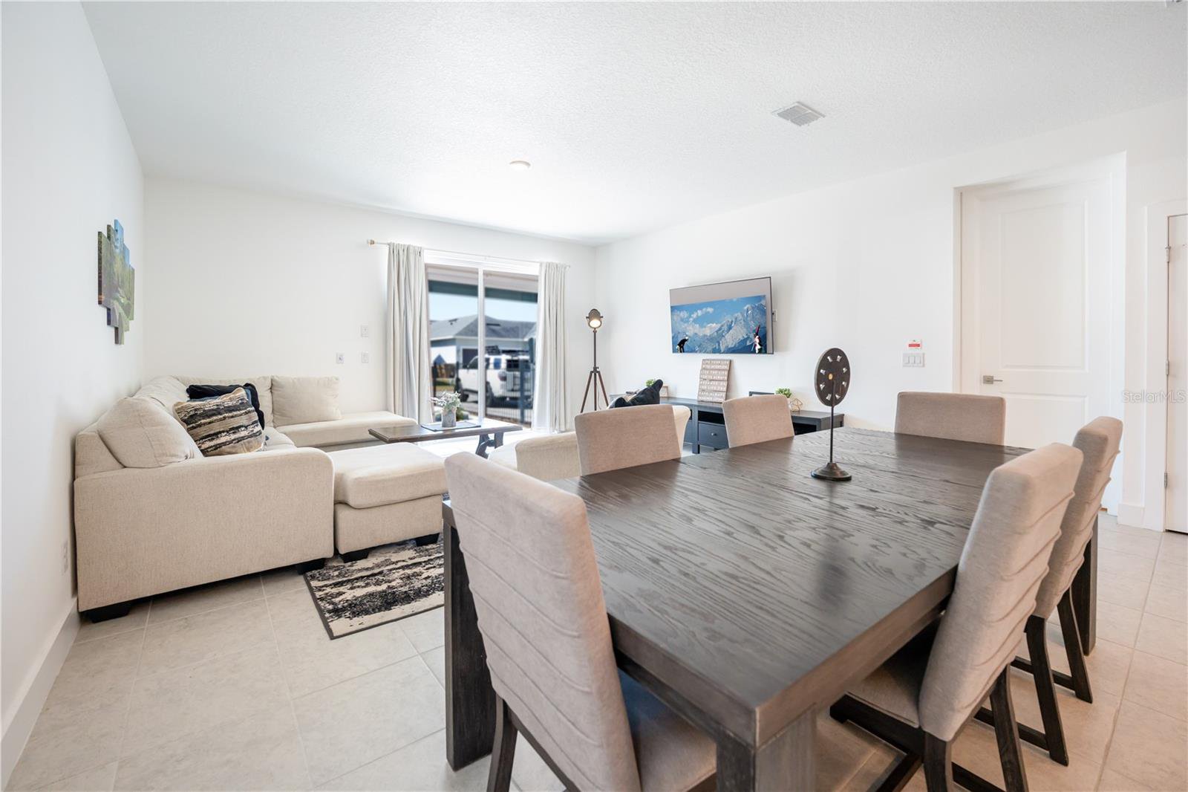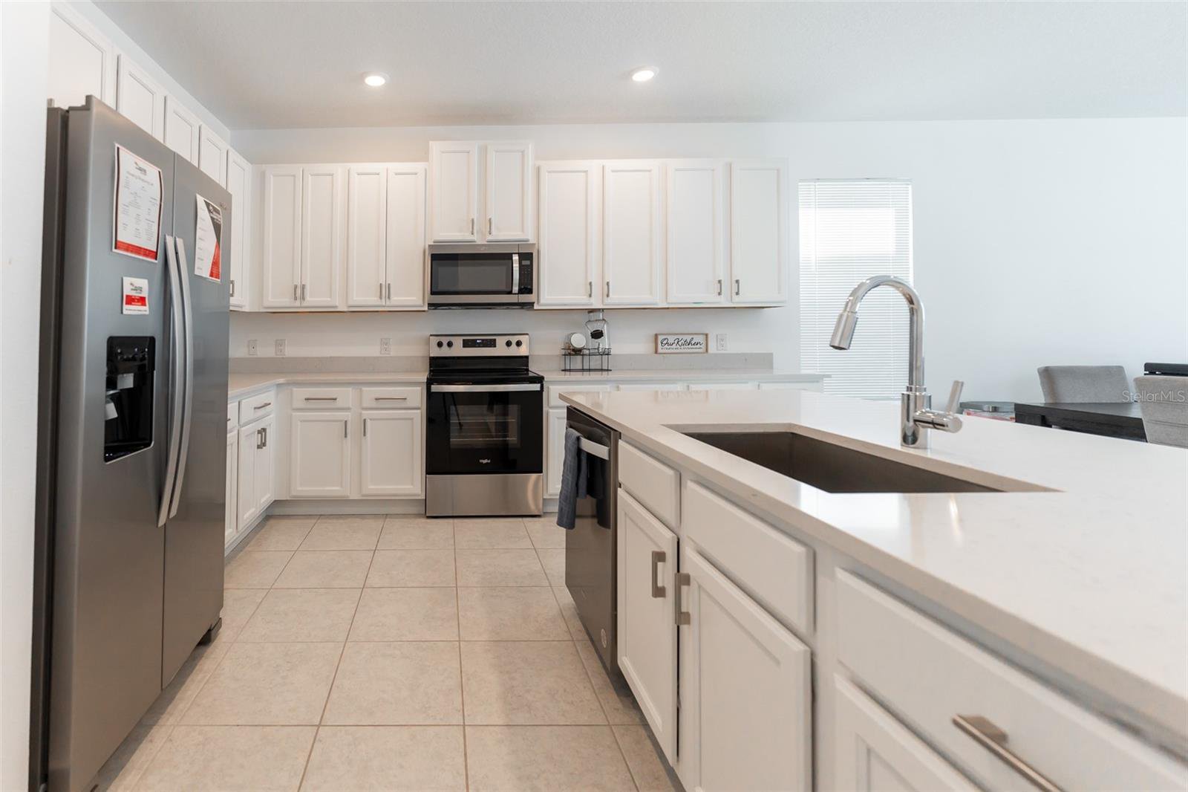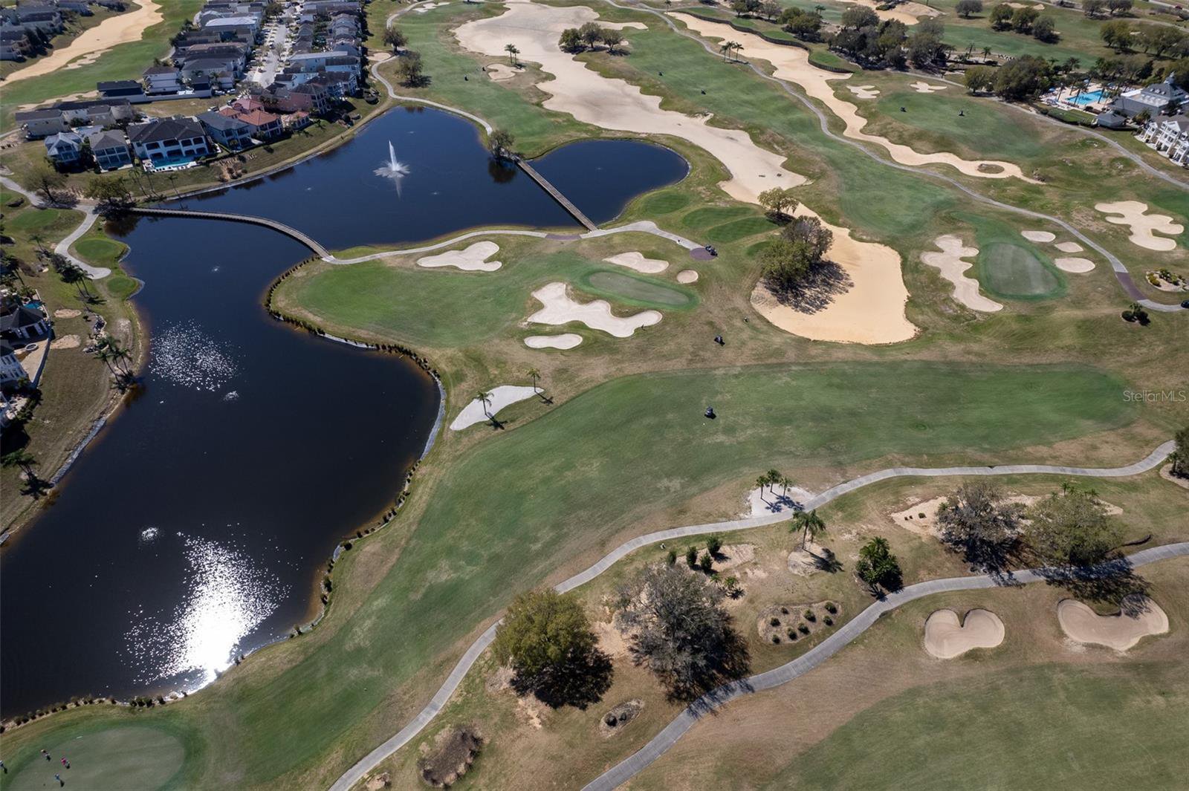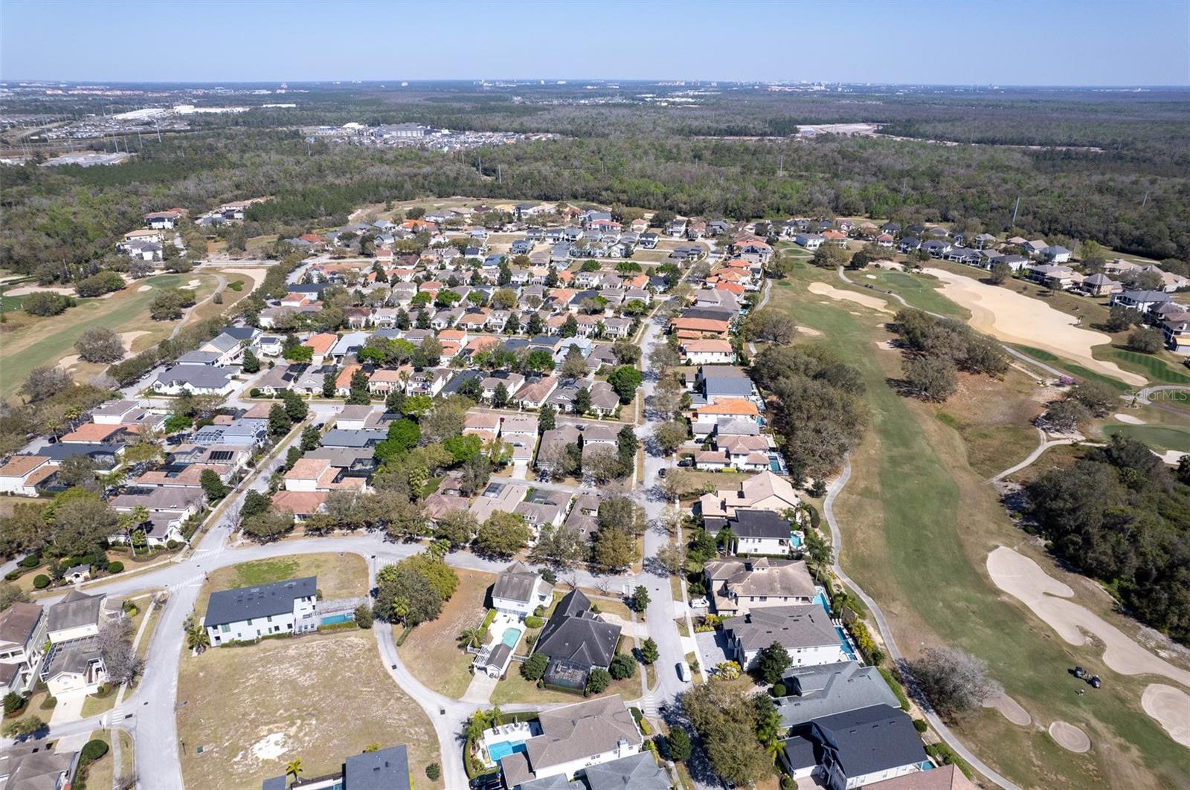7460 Gathering Drive, Reunion, FL 34747
- $849,000
- 6
- BD
- 4
- BA
- 2,846
- SqFt
- List Price
- $849,000
- Status
- Active
- Days on Market
- 64
- MLS#
- S5100675
- Property Style
- Single Family
- Year Built
- 2022
- Bedrooms
- 6
- Bathrooms
- 4
- Living Area
- 2,846
- Lot Size
- 6,447
- Acres
- 0.15
- Total Acreage
- 0 to less than 1/4
- Legal Subdivision Name
- Reunion Ph 01 Prcl 01 Unit 03
- MLS Area Major
- Kissimmee/Celebration
Property Description
INVESTMENT OPPORTUNITY!! This 6 bedroom is leased to the well known David Leadbetter Golf Academic in Reunion. This first class pool home has a great location in Reunion Resort, very close to the Golf Academic and Reunion Hotel. It has contemporary shaker cabinets, Quartz countertops and oversize Pool with Spa. This home is a fantastic investment, lease agreement is until November 2024 ( Contact me for more details ) Reunion Resort has great proximity to all the major theme parks especially WALT DISNEY WORLD being just 6 miles away making this vacation community a top choice for visitors of all ages. Reunion Resort has 3 World Class Championship GOLF COURSES designed by Arnold Palmer, Tom Watson and Jack Nicklaus that are located on site. Resort offers many onsite restaurants, from burgers at The Cove to fine dining at Eleven Rooftop Restaurant and everything in between. There are 14 pools in the community including a MULTIMILLION DOLLAR WATER PARK with a lazy river for you to enjoy with membership at Reunion. Don't wait to book your tour today!!
Additional Information
- Taxes
- $8510
- Taxes
- $3,021
- Minimum Lease
- 1-7 Days
- HOA Fee
- $533
- HOA Payment Schedule
- Monthly
- Maintenance Includes
- Internet, Maintenance Grounds
- Community Features
- Deed Restrictions, Gated Community - Guard, Golf Carts OK, Golf, Sidewalks, Golf Community
- Property Description
- Two Story
- Zoning
- PD
- Interior Layout
- Kitchen/Family Room Combo, Primary Bedroom Main Floor, Thermostat, Walk-In Closet(s), Window Treatments
- Interior Features
- Kitchen/Family Room Combo, Primary Bedroom Main Floor, Thermostat, Walk-In Closet(s), Window Treatments
- Floor
- Carpet, Ceramic Tile
- Appliances
- Dishwasher, Disposal, Dryer, Microwave, Range, Refrigerator, Washer
- Utilities
- Cable Connected, Electricity Connected, Sewer Connected, Water Connected
- Heating
- Central, Electric
- Air Conditioning
- Central Air
- Exterior Construction
- Block
- Exterior Features
- Irrigation System, Lighting
- Roof
- Shingle
- Foundation
- Slab
- Pool
- Private
- Pool Type
- In Ground
- Garage Carport
- 2 Car Garage
- Garage Spaces
- 2
- Pets
- Allowed
- Flood Zone Code
- x
- Parcel ID
- 35-25-27-4849-0001-2990
- Legal Description
- REUNION PHASE 1 PARCEL 1 UNIT 3 PB 14 PGS 77-80 26-25-27 LOT 299
Mortgage Calculator
Listing courtesy of B LIVE COMMERCIAL AND RESIDENTIAL REAL ESTATE.
StellarMLS is the source of this information via Internet Data Exchange Program. All listing information is deemed reliable but not guaranteed and should be independently verified through personal inspection by appropriate professionals. Listings displayed on this website may be subject to prior sale or removal from sale. Availability of any listing should always be independently verified. Listing information is provided for consumer personal, non-commercial use, solely to identify potential properties for potential purchase. All other use is strictly prohibited and may violate relevant federal and state law. Data last updated on








































/u.realgeeks.media/belbenrealtygroup/400dpilogo.png)