1032 Bloomingdale Drive, Davenport, FL 33897
- $385,000
- 3
- BD
- 2
- BA
- 1,571
- SqFt
- List Price
- $385,000
- Status
- Active
- Days on Market
- 58
- MLS#
- S5100543
- Property Style
- Single Family
- Year Built
- 2004
- Bedrooms
- 3
- Bathrooms
- 2
- Living Area
- 1,571
- Lot Size
- 5,245
- Acres
- 0.12
- Total Acreage
- 0 to less than 1/4
- Legal Subdivision Name
- Hampton Estates
- MLS Area Major
- Davenport
Property Description
Beautiful single family home located in Hampton Estates so close to Disney! Home includes 3 Bedrooms as well as 2 full bathrooms. This home is very spacious with high vaulted ceilings with sky lights to have that beautiful sunshine through the house. Not only is the Primary bedroom spacious and includes full bathroom, walk-in closet, it also has access to the screened in pool. HOA provides private security patrols, uniform landscaping, lawn maintenance, valet trash service, and community maintenance. Great house for first time buyers and investors. Well maintained House in a quiet & beautiful neighborhood. Brand new roof 2021, Pool resurface 2021, new water heater, new pool pump & filter 2021, and plumbing 2015, AC 2023. Granite countertops, stainless steel appliances, laminate flooring in the bedrooms and ceramic tile throughout the rest of the house. 2 skylights that offer more natural light coming into the Living/family area which provides a better atmosphere to that space. This home is also a short term rental approved perfect for Airbnb.
Additional Information
- Taxes
- $1789
- Minimum Lease
- 1-7 Days
- HOA Fee
- $524
- HOA Payment Schedule
- Quarterly
- Maintenance Includes
- Pool, Maintenance Grounds, Trash
- Community Features
- Clubhouse, Playground, Pool, Tennis Courts, No Deed Restriction
- Property Description
- One Story
- Interior Layout
- Ceiling Fans(s), High Ceilings, Kitchen/Family Room Combo
- Interior Features
- Ceiling Fans(s), High Ceilings, Kitchen/Family Room Combo
- Floor
- Ceramic Tile, Luxury Vinyl
- Appliances
- Dishwasher, Dryer, Electric Water Heater, Microwave, Range, Refrigerator, Washer
- Utilities
- Cable Available, Electricity Connected, Public, Sewer Available, Water Connected
- Heating
- Central
- Air Conditioning
- Central Air
- Exterior Construction
- Block, Stucco
- Exterior Features
- Rain Gutters, Sidewalk
- Roof
- Shingle
- Foundation
- Slab
- Pool
- Community, Private
- Pool Type
- In Ground
- Garage Carport
- 2 Car Garage
- Garage Spaces
- 2
- Elementary School
- Citrus Ridge
- Middle School
- Davenport School Of The Arts
- High School
- Ridge Community Senior High
- Pets
- Allowed
- Flood Zone Code
- X
- Parcel ID
- 26-25-24-488071-000570
- Legal Description
- HAMPTON ESTATES PHASE 2 VILLAGE 6 PB 122 PGS 29 & 30 LOT 57
Mortgage Calculator
Listing courtesy of NAIM REAL ESTATE LLC.
StellarMLS is the source of this information via Internet Data Exchange Program. All listing information is deemed reliable but not guaranteed and should be independently verified through personal inspection by appropriate professionals. Listings displayed on this website may be subject to prior sale or removal from sale. Availability of any listing should always be independently verified. Listing information is provided for consumer personal, non-commercial use, solely to identify potential properties for potential purchase. All other use is strictly prohibited and may violate relevant federal and state law. Data last updated on
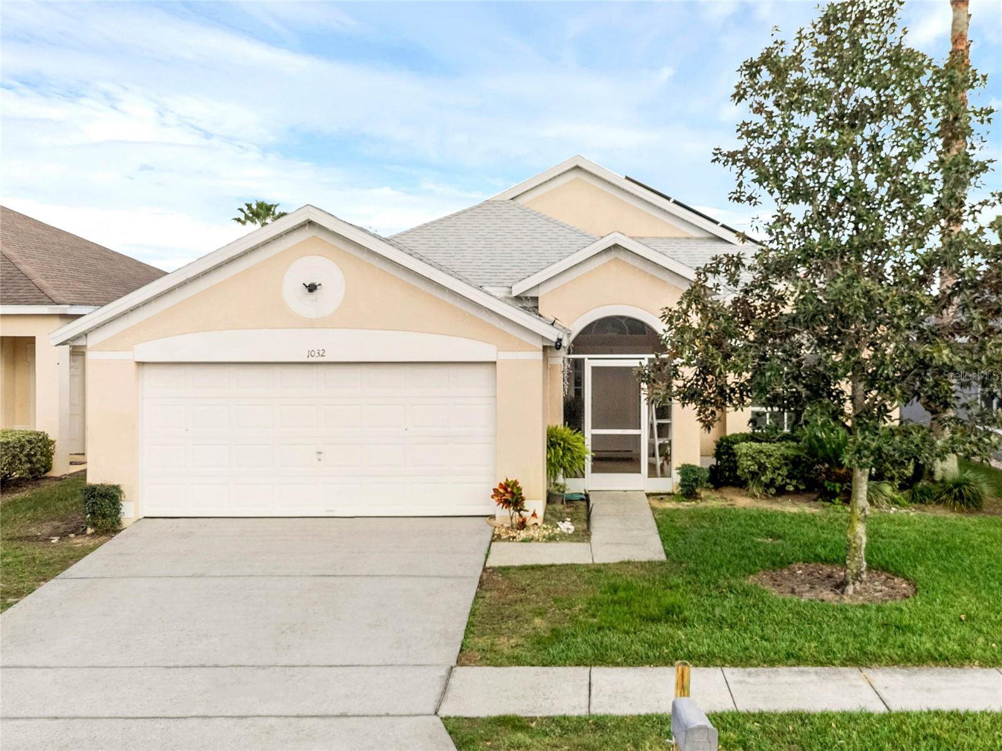



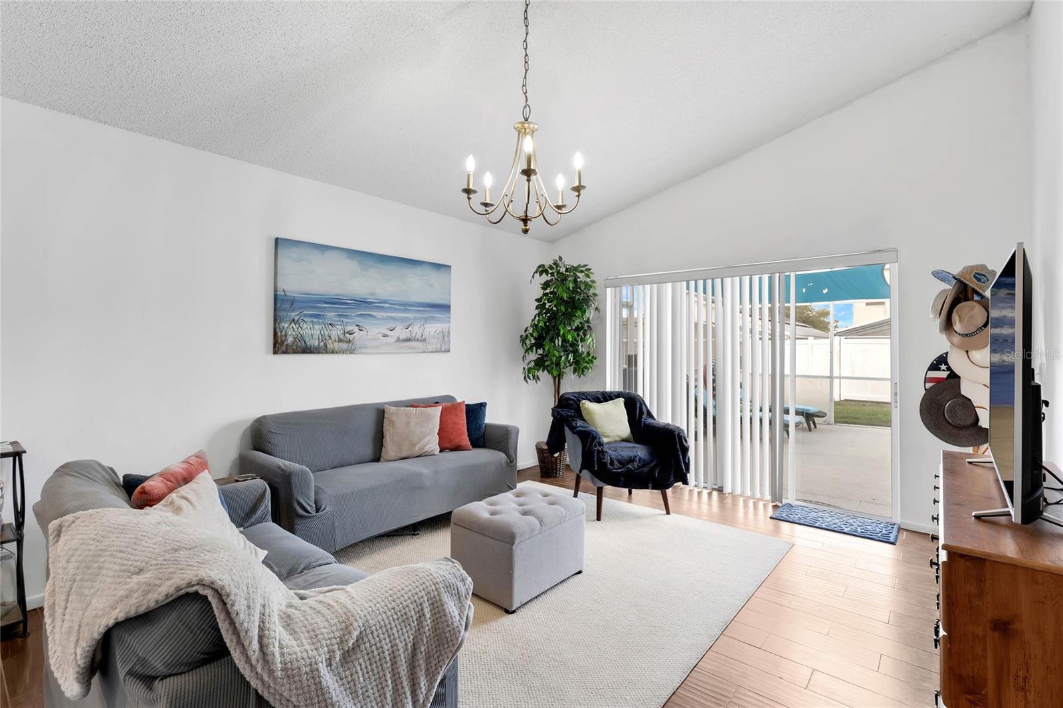



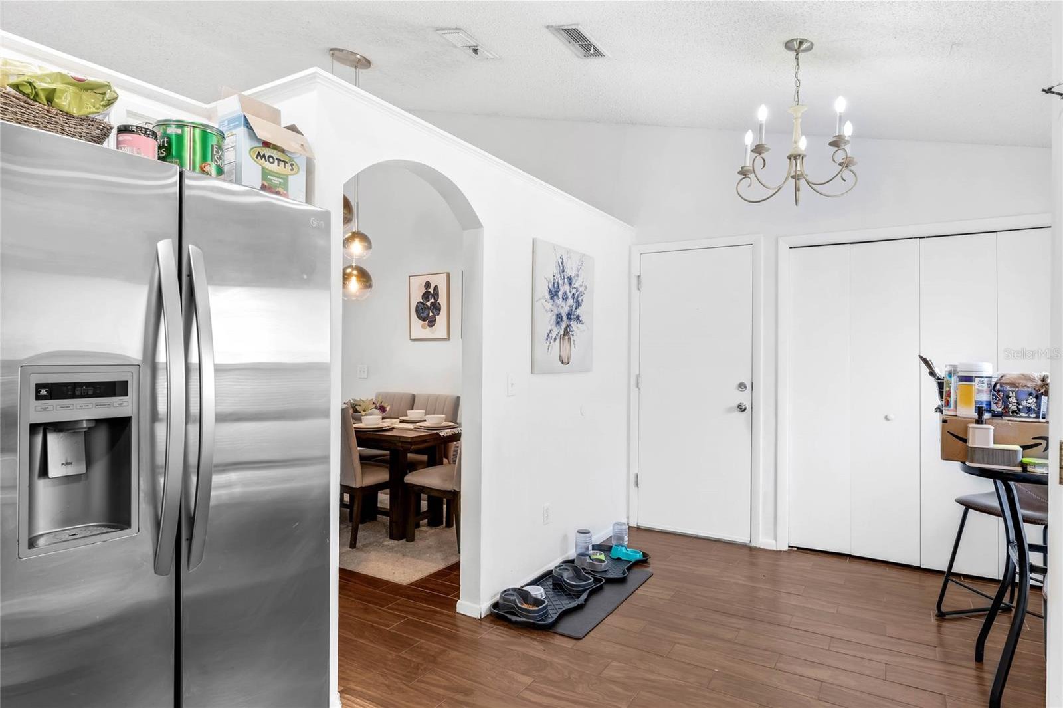


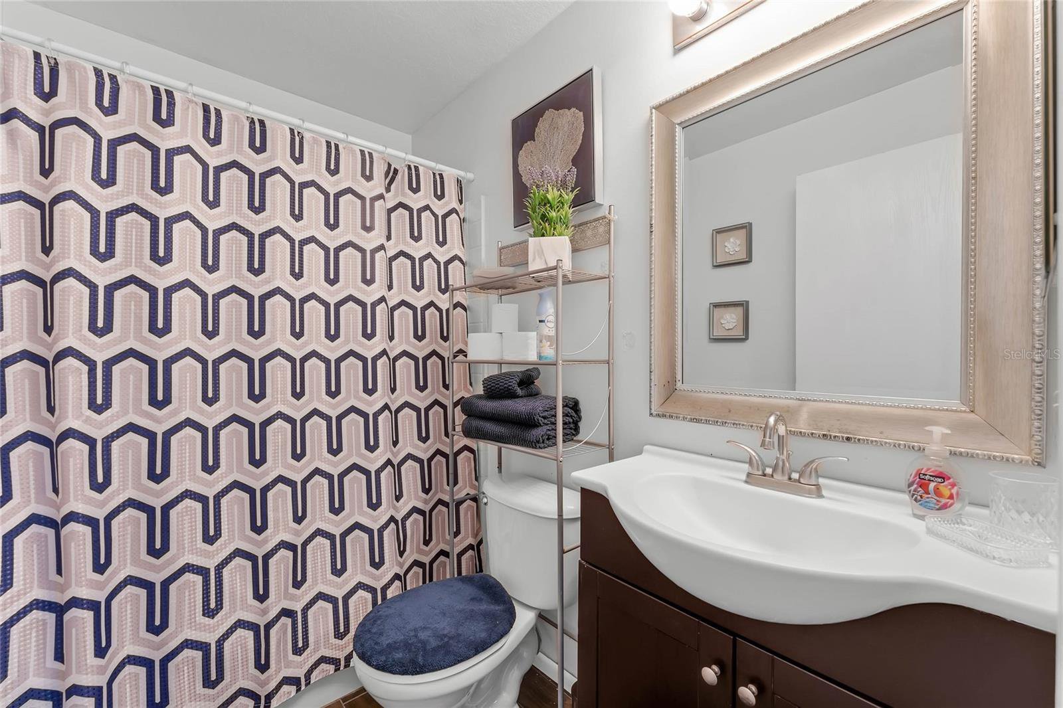





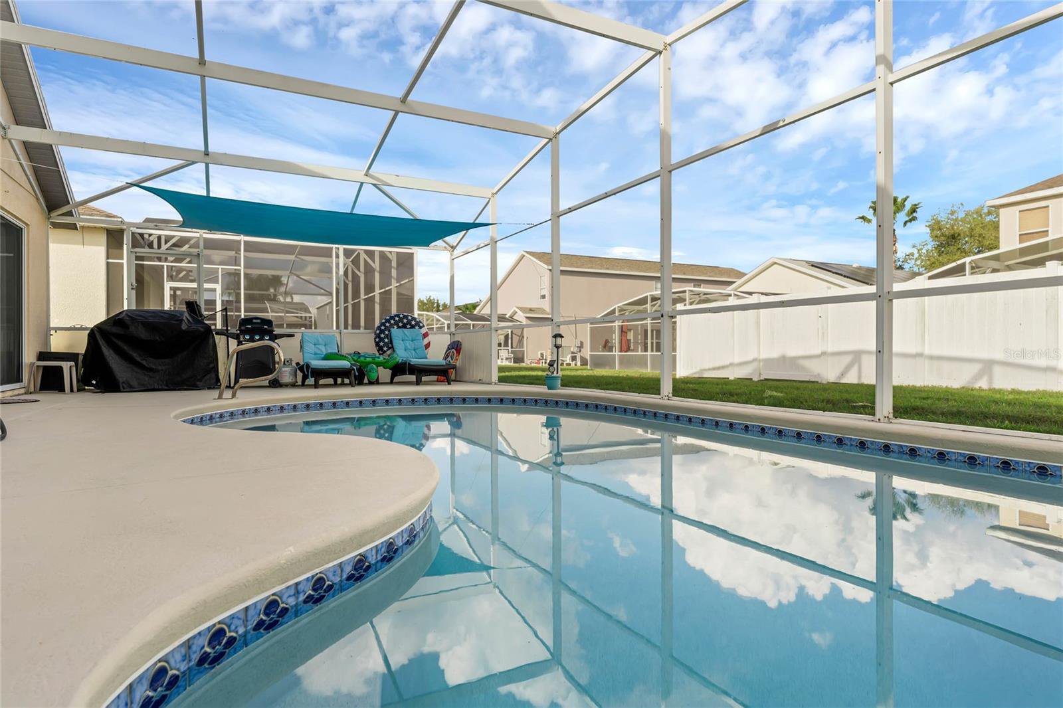
/u.realgeeks.media/belbenrealtygroup/400dpilogo.png)