718 Glen Eagle Drive, Winter Springs, FL 32708
- $895,000
- 4
- BD
- 3.5
- BA
- 3,004
- SqFt
- List Price
- $895,000
- Status
- Active
- Days on Market
- 58
- MLS#
- S5100490
- Property Style
- Single Family
- Year Built
- 1990
- Bedrooms
- 4
- Bathrooms
- 3.5
- Baths Half
- 2
- Living Area
- 3,004
- Lot Size
- 15,071
- Acres
- 0.35
- Total Acreage
- 1/4 to less than 1/2
- Legal Subdivision Name
- Glen Eagle Unit 1
- MLS Area Major
- Casselberrry/Winter Springs / Tuscawilla
Property Description
YOUR PRIVATE OASIS IN TUSCAWILLA. This elegant Glen Eagle custom pool home is stunning and meticulous. Split floor plan is welcoming, open & bright. The big, modern “dream” Kitchen has breakfast area, huge center Island, timeless granite, Travertine flooring, oversized pantry & lots of cabinets & counters. Family Room, Formal Dining and Living room all boast luxurious Brazilian Cherry Hardwood flooring. Don’t miss the tasteful architectural details and extras throughout; columns, crown moulding, archways, & coffered ceiling to name a few. Master Suite features gorgeous newly renovated Master Bathroom with jetted soaking tub, dual sinks, huge walk-in closet, porcelain plank tile flooring & more! Foyer has marble flooring. All bedrooms are oversized. You’ll love that the Lanai overlooks the private yard, tropical landscaping and sparkling pool with new pool heater, just like having your very own resort! Home was re-piped 2019, pool area Super Gutters updated 2019, there’s 3 HVAC’s for comfort, an extra work out/storage room accessed from the outside rear, and 3 full bathroom and 2 half bathrooms. Top schools are close by. An easy drive to UCF, Research Park, Lockheed & Siemens. Also convenient to the beltway, downtown Orlando, Winter Park, the airport, the beaches & upscale shopping & dining. Glen Eagle is a friendly, established community. Golf course, trails, parks playgrounds, athletic facilities, waterways, conservation, and the Tuscawilla Country Club are nearby. You’ll love this home!
Additional Information
- Taxes
- $9267
- Minimum Lease
- 7 Months
- HOA Fee
- $550
- HOA Payment Schedule
- Annually
- Location
- City Limits, Near Golf Course, Sidewalk
- Community Features
- Deed Restrictions, Golf Carts OK, Sidewalks
- Property Description
- One Story
- Zoning
- PUD
- Interior Layout
- Cathedral Ceiling(s), Ceiling Fans(s), Coffered Ceiling(s), Crown Molding, Eat-in Kitchen, Kitchen/Family Room Combo, Open Floorplan, Skylight(s), Split Bedroom, Stone Counters, Walk-In Closet(s)
- Interior Features
- Cathedral Ceiling(s), Ceiling Fans(s), Coffered Ceiling(s), Crown Molding, Eat-in Kitchen, Kitchen/Family Room Combo, Open Floorplan, Skylight(s), Split Bedroom, Stone Counters, Walk-In Closet(s)
- Floor
- Carpet, Hardwood, Marble, Tile, Travertine
- Appliances
- Built-In Oven, Convection Oven, Cooktop, Dishwasher, Disposal, Electric Water Heater, Microwave, Range Hood
- Utilities
- Cable Available, Electricity Connected, Fire Hydrant, Public, Street Lights, Water Connected
- Heating
- Central, Electric, Heat Pump, Zoned
- Air Conditioning
- Central Air, Zoned
- Fireplace Description
- Wood Burning
- Exterior Construction
- Block, Stucco, Wood Frame
- Exterior Features
- French Doors, Irrigation System, Rain Gutters, Sidewalk, Storage
- Roof
- Tile
- Foundation
- Slab
- Pool
- Private
- Pool Type
- Gunite, Heated, In Ground, Pool Sweep, Screen Enclosure, Tile
- Garage Carport
- 3 Car Garage
- Garage Spaces
- 3
- Garage Dimensions
- 33x28
- Fences
- Fenced
- Pets
- Allowed
- Flood Zone Code
- X
- Parcel ID
- 08-21-31-503-0000-0710
- Legal Description
- LOT 71 GLEN EAGLE UNIT 1 PB 40 PGS 14 TO 17
Mortgage Calculator
Listing courtesy of LA ROSA REALTY KISSIMMEE.
StellarMLS is the source of this information via Internet Data Exchange Program. All listing information is deemed reliable but not guaranteed and should be independently verified through personal inspection by appropriate professionals. Listings displayed on this website may be subject to prior sale or removal from sale. Availability of any listing should always be independently verified. Listing information is provided for consumer personal, non-commercial use, solely to identify potential properties for potential purchase. All other use is strictly prohibited and may violate relevant federal and state law. Data last updated on
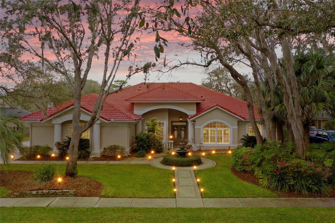
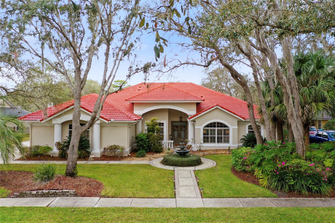
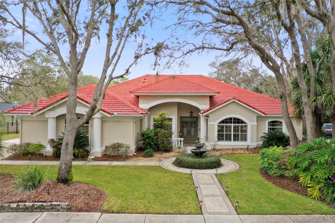
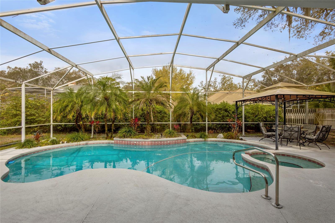
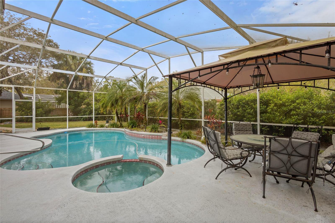
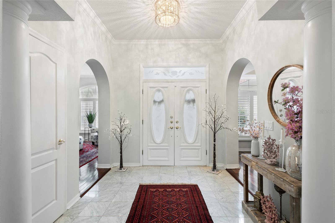
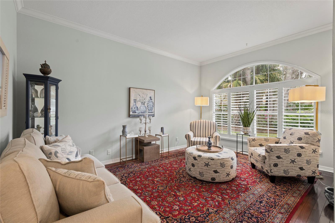
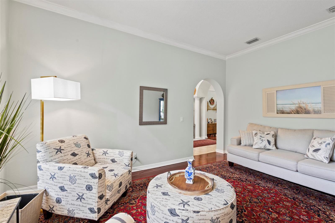
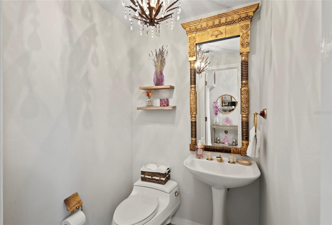
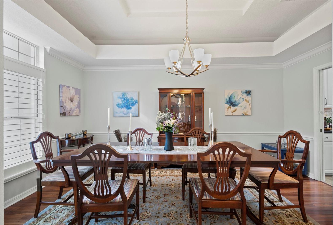
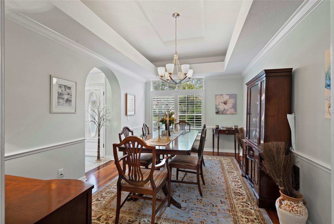
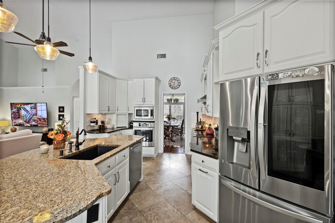
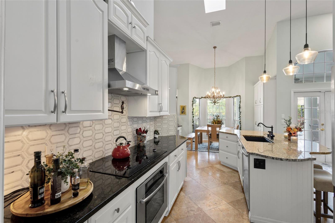
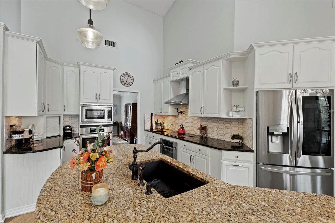
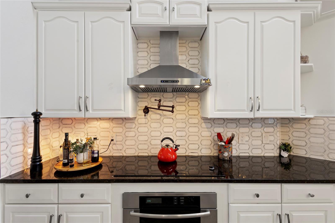
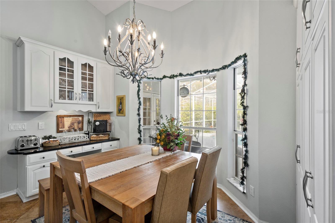
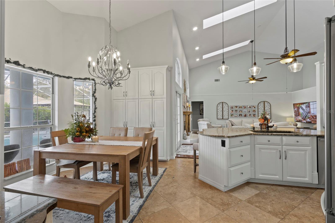
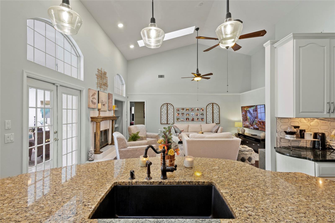
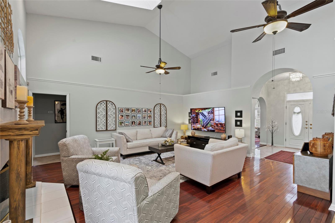
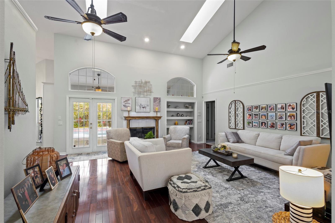
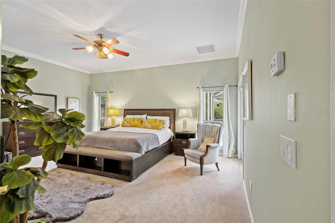
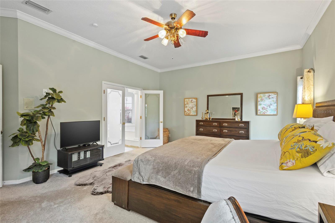
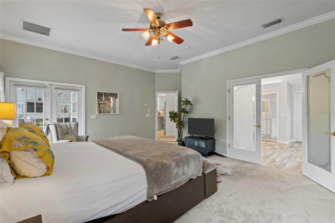
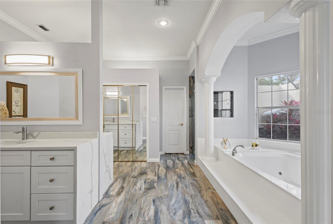
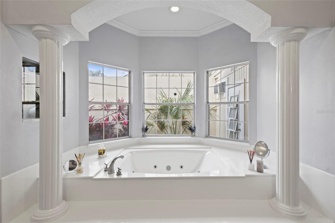
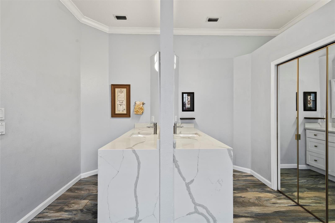
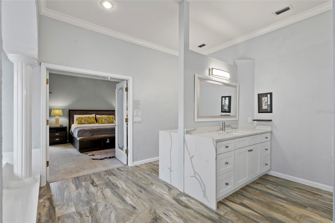
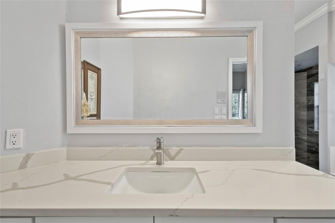
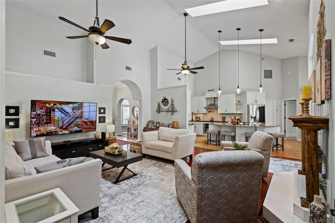
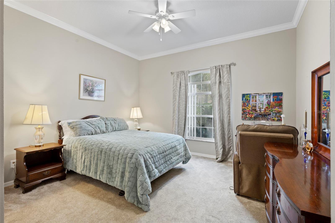
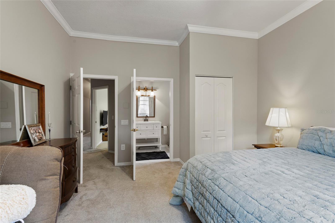
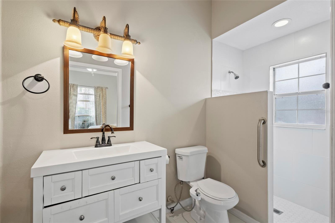
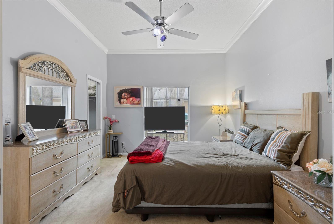
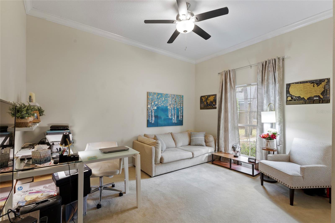
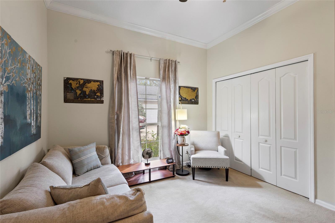
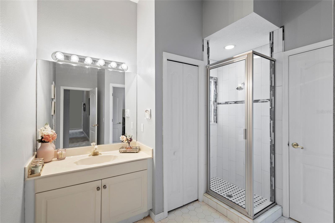
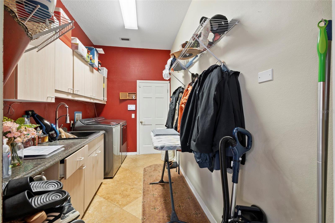
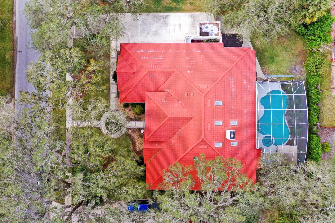
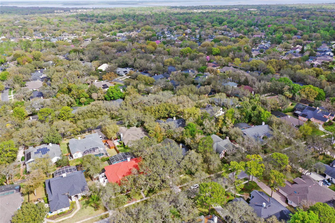
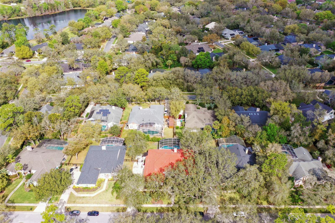
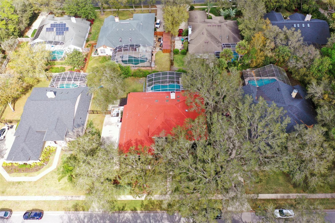
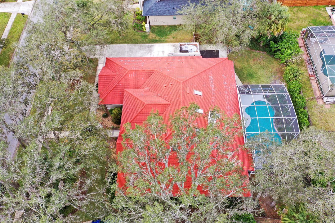
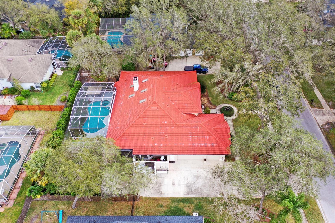
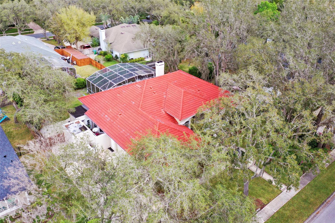
/u.realgeeks.media/belbenrealtygroup/400dpilogo.png)