14165 Serena Lake Drive, Orlando, FL 32837
- $509,000
- 4
- BD
- 2
- BA
- 1,969
- SqFt
- List Price
- $509,000
- Status
- Active
- Days on Market
- 60
- MLS#
- S5100467
- Property Style
- Single Family
- Architectural Style
- Other
- Year Built
- 2000
- Bedrooms
- 4
- Bathrooms
- 2
- Living Area
- 1,969
- Lot Size
- 5,837
- Acres
- 0.13
- Total Acreage
- 0 to less than 1/4
- Legal Subdivision Name
- Hunters Creek Tr 526 Ph 02 43/22
- MLS Area Major
- Orlando/Hunters Creek/Southchase
Property Description
Welcome to your future home! This meticulously cared-for, single-owner property is ready for immediate occupancy and is a must-see. Don't hesitate, as this exceptional 4-bedroom, 2-bathroom pool home in the sought-after Hunter's Creek Community is in high demand. From the moment you step inside, you'll be captivated by the well-thought-out floor plan, showcasing well-preserved carpet in the entrance and bedrooms. The kitchen features appealing Maple cabinets, and the master bathroom includes a garden tub and shower. Throughout the residence, neutral colors establish a timeless ambiance, complemented by stainless steel appliances in the kitchen and neutral ceramic tile in the kitchen and family room. The master bedroom and bath offer ample space, complete with a walk-in closet. Unwind on your private screened-covered pool and patio during sunny afternoons. With a low HOA and an abundance of amenities, this unique community provides walking paths connecting to A-rated elementary schools, proximity to restaurants, stores, tennis and basketball courts, ball diamonds, soccer pitches, and convenient access to FL-417. Seize the opportunity to make this home yours – it's easy to show, and the seller is prepared to respond promptly to offers. Welcome to your new home!
Additional Information
- Taxes
- $2732
- Minimum Lease
- 7 Months
- HOA Fee
- $284
- HOA Payment Schedule
- Quarterly
- Maintenance Includes
- Recreational Facilities
- Location
- In County, Landscaped
- Community Features
- Association Recreation - Owned, Clubhouse, Dog Park, Park, Playground, Tennis Courts, No Deed Restriction
- Property Description
- One Story
- Zoning
- P-D
- Interior Layout
- Ceiling Fans(s), Kitchen/Family Room Combo, Living Room/Dining Room Combo, Open Floorplan
- Interior Features
- Ceiling Fans(s), Kitchen/Family Room Combo, Living Room/Dining Room Combo, Open Floorplan
- Floor
- Carpet, Ceramic Tile
- Appliances
- Dishwasher, Dryer, Microwave, Range, Refrigerator, Washer
- Utilities
- BB/HS Internet Available, Electricity Available, Public, Street Lights, Water Available
- Heating
- Central, Electric
- Air Conditioning
- Central Air
- Exterior Construction
- Block, Stucco
- Exterior Features
- Rain Gutters, Sidewalk
- Roof
- Shingle
- Foundation
- Slab
- Pool
- Private
- Pool Type
- In Ground, Screen Enclosure
- Garage Carport
- 2 Car Garage
- Garage Spaces
- 2
- Elementary School
- West Creek Elem
- Middle School
- Hunter's Creek Middle
- High School
- Freedom High School
- Pets
- Allowed
- Flood Zone Code
- Zone X
- Parcel ID
- 30-24-29-3870-01-330
- Legal Description
- HUNTERS CREEK TRACT 526 PH 2 43/22 LOT 133
Mortgage Calculator
Listing courtesy of REMAX PREMIER PROPERTIES.
StellarMLS is the source of this information via Internet Data Exchange Program. All listing information is deemed reliable but not guaranteed and should be independently verified through personal inspection by appropriate professionals. Listings displayed on this website may be subject to prior sale or removal from sale. Availability of any listing should always be independently verified. Listing information is provided for consumer personal, non-commercial use, solely to identify potential properties for potential purchase. All other use is strictly prohibited and may violate relevant federal and state law. Data last updated on
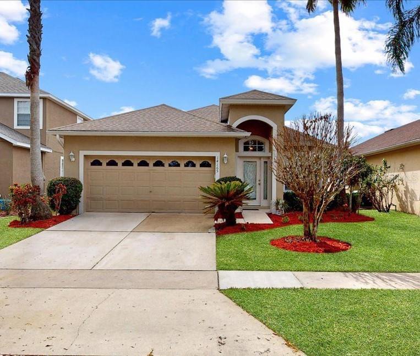
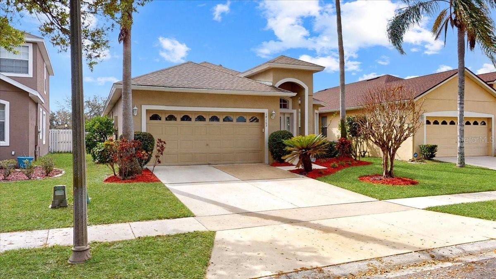
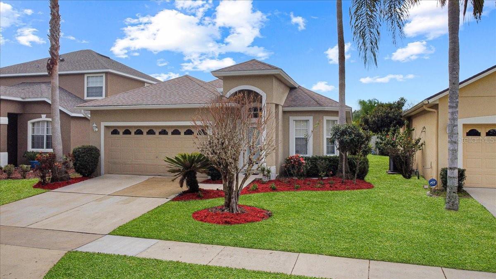


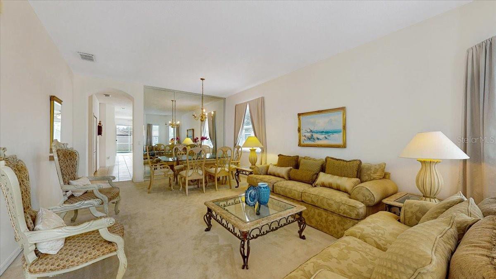

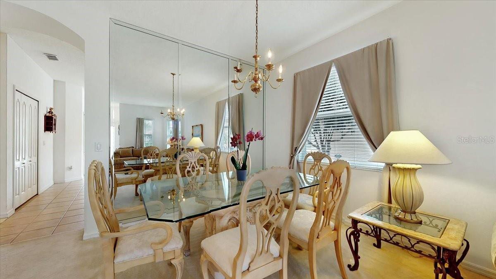
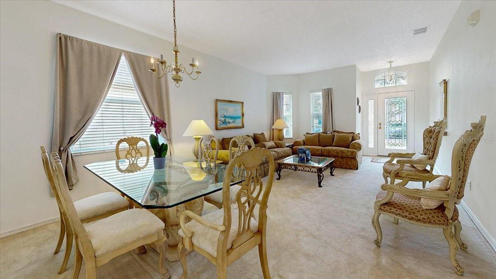




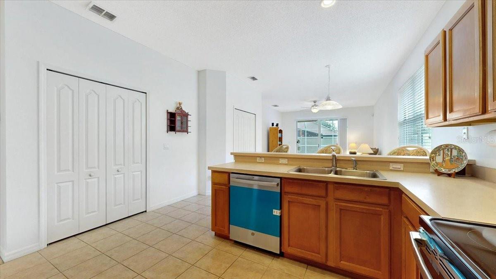
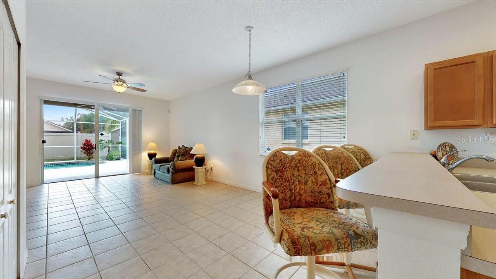



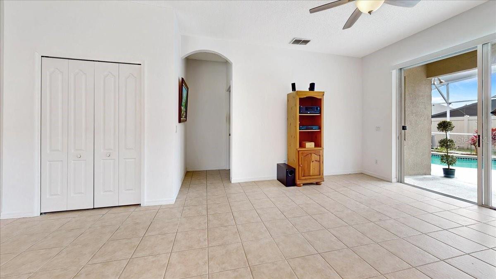

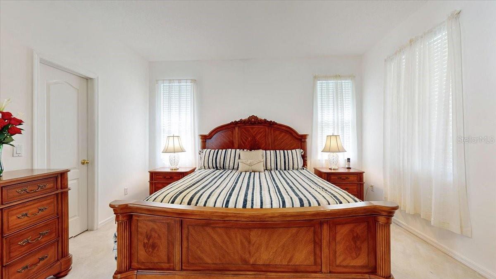

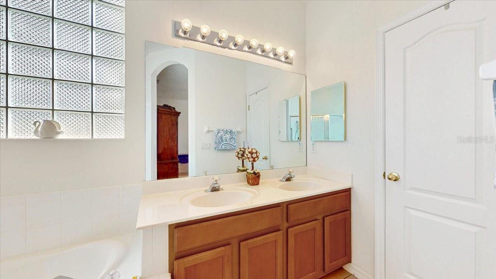
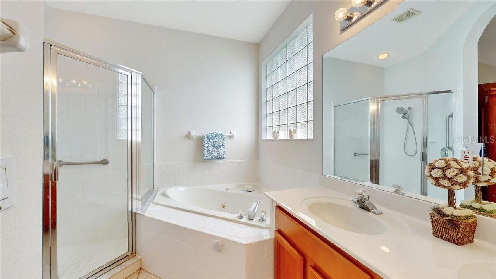
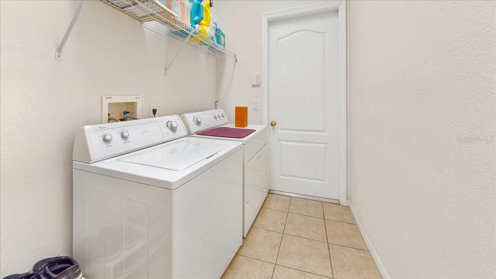

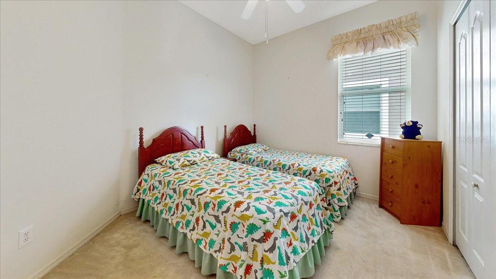
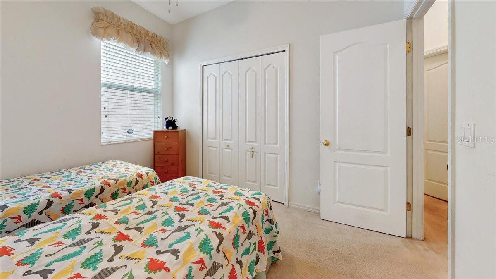

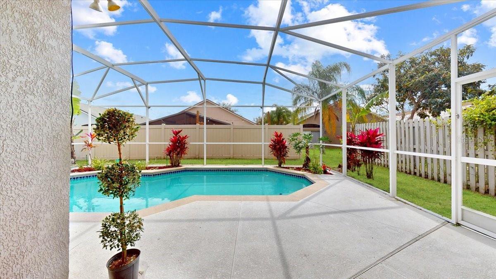
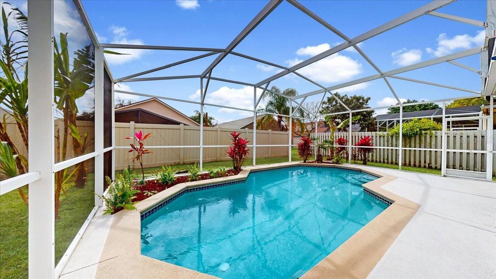

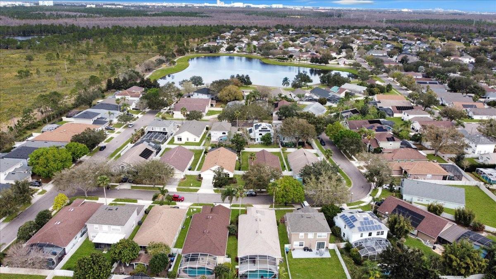
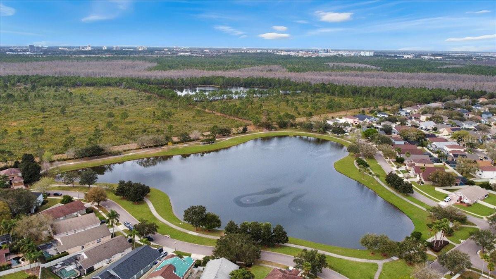

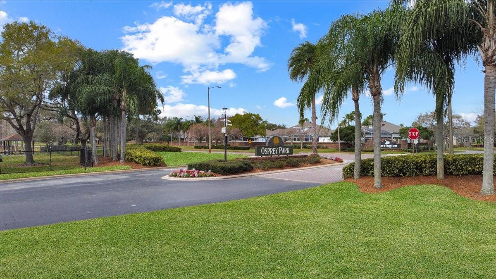
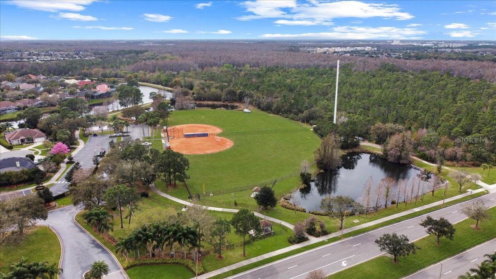

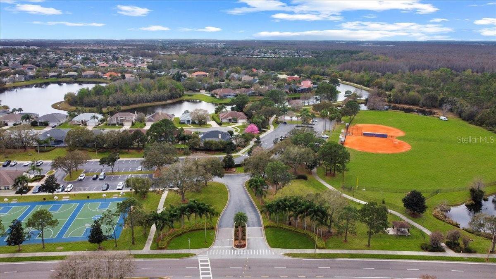
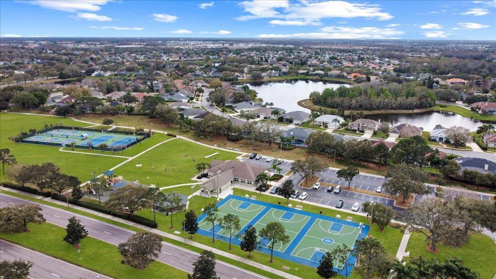
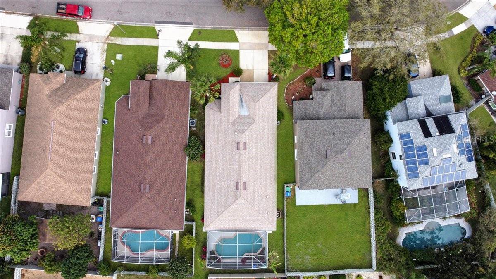

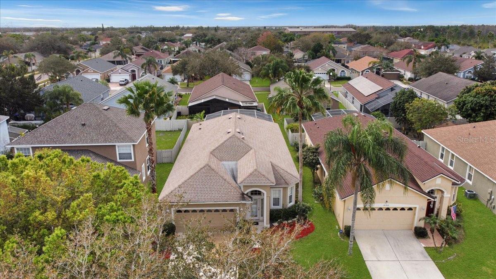


/u.realgeeks.media/belbenrealtygroup/400dpilogo.png)