2856 Hilltop Loop, Apopka, FL 32712
- $445,000
- 4
- BD
- 2
- BA
- 2,000
- SqFt
- List Price
- $445,000
- Status
- Active
- Days on Market
- 94
- MLS#
- S5098520
- Property Style
- Single Family
- Year Built
- 2021
- Bedrooms
- 4
- Bathrooms
- 2
- Living Area
- 2,000
- Lot Size
- 9,638
- Acres
- 0.22
- Total Acreage
- 0 to less than 1/4
- Legal Subdivision Name
- Vista Reserve Ph 2
- MLS Area Major
- Apopka
Property Description
Welcome to this charming 2-year-old home nestled in a cozy and new community, offering a perfect blend of modern comfort and convenience. Boasting 4 bedrooms and 2 bathrooms, this residence is ideal for families seeking both space and functionality. Upon entering, you'll be greeted by an inviting open floor plan, accentuated by abundant natural light and tasteful finishes throughout. The kitchen, complete with sleek granite countertops with stainless steel appliances, white 42" cabinets and a spacious island, seamlessly flows into the spacious living area, making it perfect for entertaining guests or enjoying cozy family gatherings. Situated on a corner lot, this home offers privacy and outdoor space with the lanai where you can relax and unwind after a long day. The community offers pools, playground, sidewalks, and tennis courts, perfect for staying active and connecting with neighbors. Conveniently located near shopping centers and supermarkets, everything you need is just a few minutes away. Whether you're running errands or enjoying a leisurely shopping trip, you'll appreciate the ease and accessibility of the nearby amenities.
Additional Information
- Taxes
- $4247
- Minimum Lease
- 1-2 Years
- HOA Fee
- $122
- HOA Payment Schedule
- Monthly
- Location
- Corner Lot
- Community Features
- Community Mailbox, Deed Restrictions, Playground, Pool, Sidewalks, Tennis Courts
- Property Description
- One Story
- Zoning
- PD
- Interior Layout
- Living Room/Dining Room Combo, Open Floorplan, Split Bedroom, Walk-In Closet(s)
- Interior Features
- Living Room/Dining Room Combo, Open Floorplan, Split Bedroom, Walk-In Closet(s)
- Floor
- Carpet, Tile
- Appliances
- Dishwasher, Disposal, Microwave, Range, Refrigerator
- Utilities
- Private, Public
- Heating
- Central
- Air Conditioning
- Central Air
- Exterior Construction
- Block, Stucco
- Exterior Features
- Irrigation System, Sidewalk, Sliding Doors
- Roof
- Shingle
- Foundation
- Slab
- Pool
- Community
- Garage Carport
- 2 Car Garage
- Garage Spaces
- 2
- Pets
- Allowed
- Flood Zone Code
- X
- Parcel ID
- 29-20-28-8891-01-000
- Legal Description
- VISTA RESERVE PHASE 2 101/119 LOT 100
Mortgage Calculator
Listing courtesy of KELLER WILLIAMS LEGACY REALTY.
StellarMLS is the source of this information via Internet Data Exchange Program. All listing information is deemed reliable but not guaranteed and should be independently verified through personal inspection by appropriate professionals. Listings displayed on this website may be subject to prior sale or removal from sale. Availability of any listing should always be independently verified. Listing information is provided for consumer personal, non-commercial use, solely to identify potential properties for potential purchase. All other use is strictly prohibited and may violate relevant federal and state law. Data last updated on

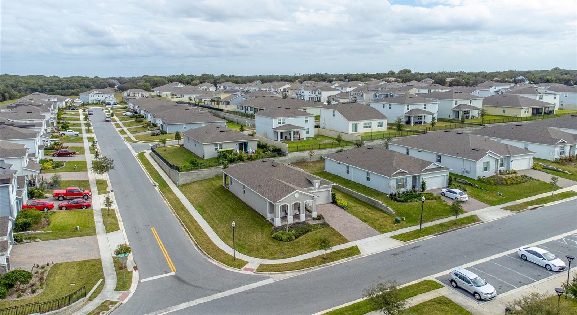

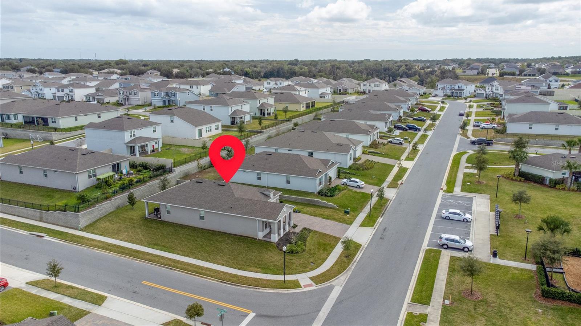


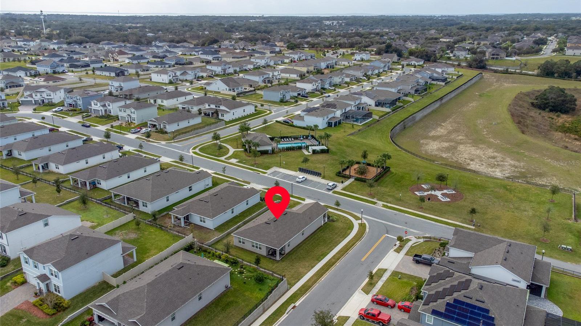



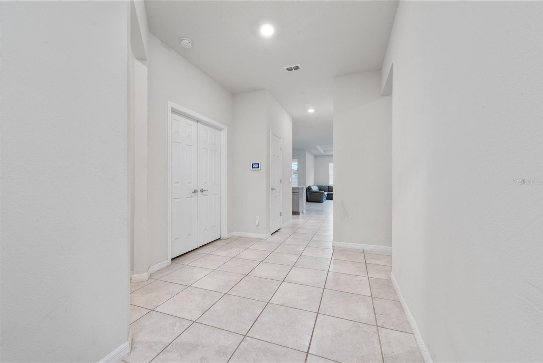
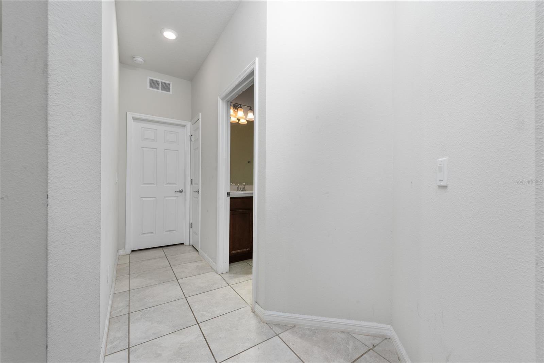
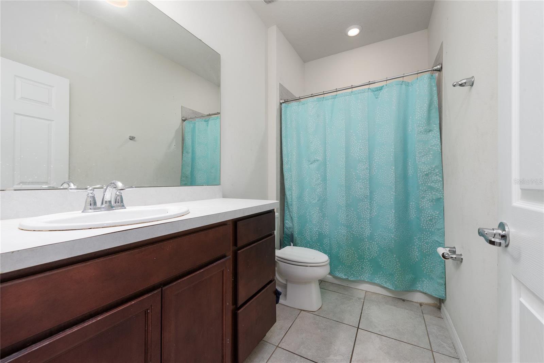



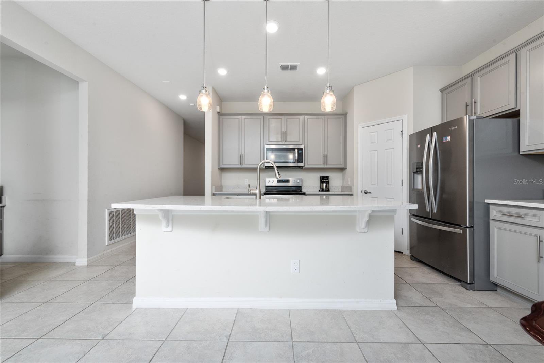

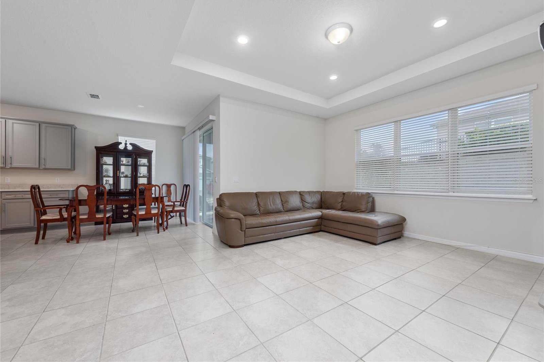
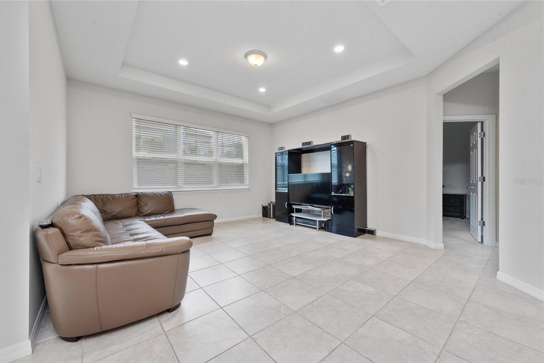


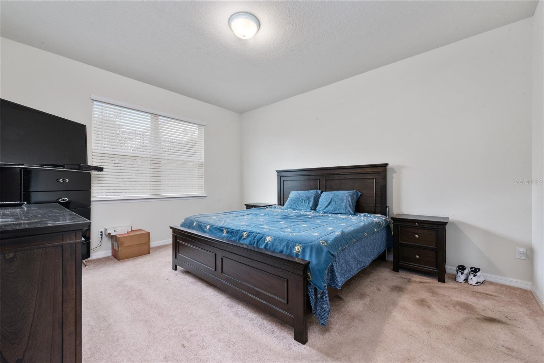

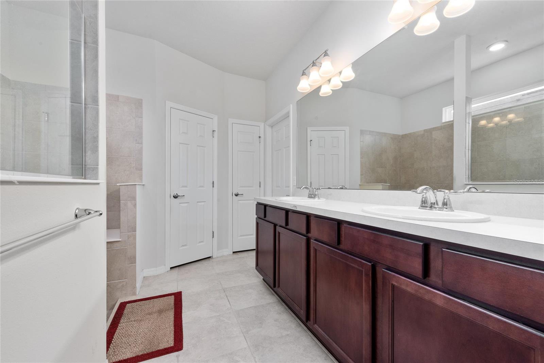
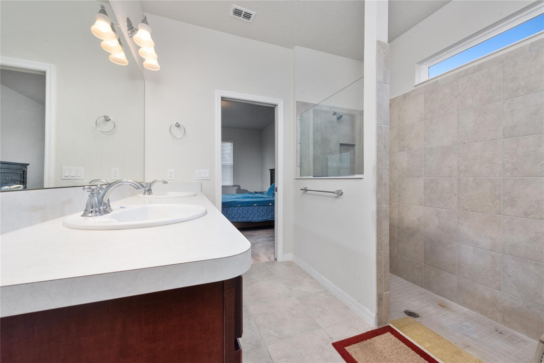
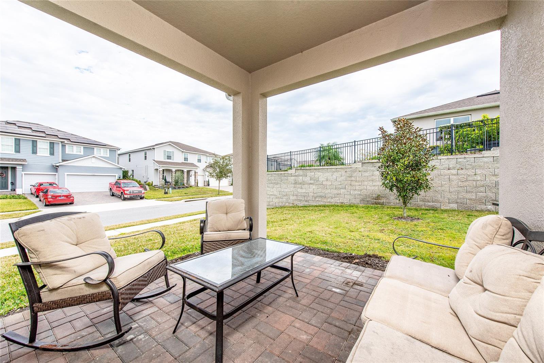

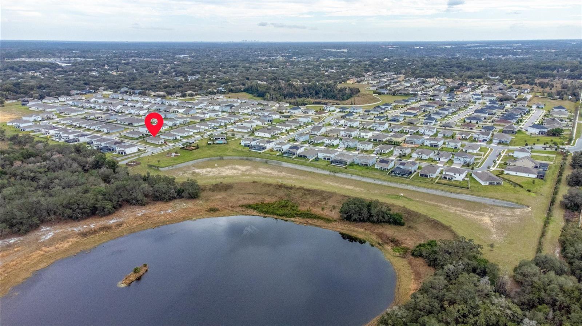
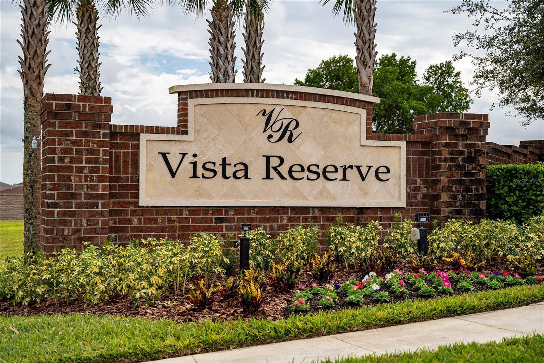
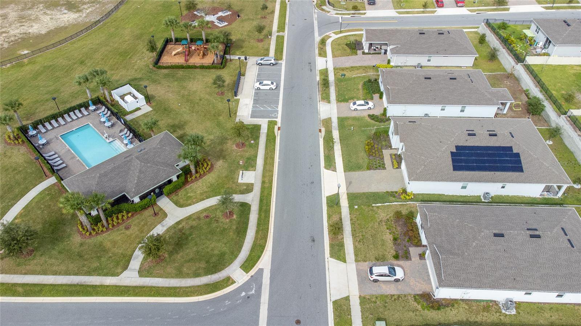

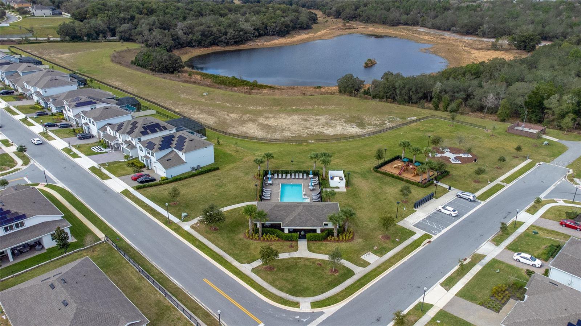
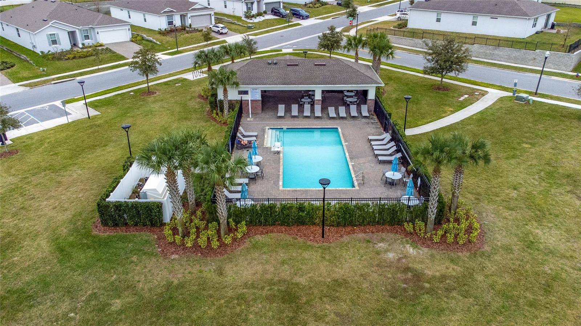


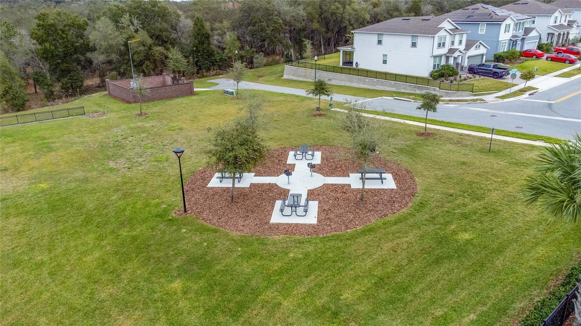
/u.realgeeks.media/belbenrealtygroup/400dpilogo.png)