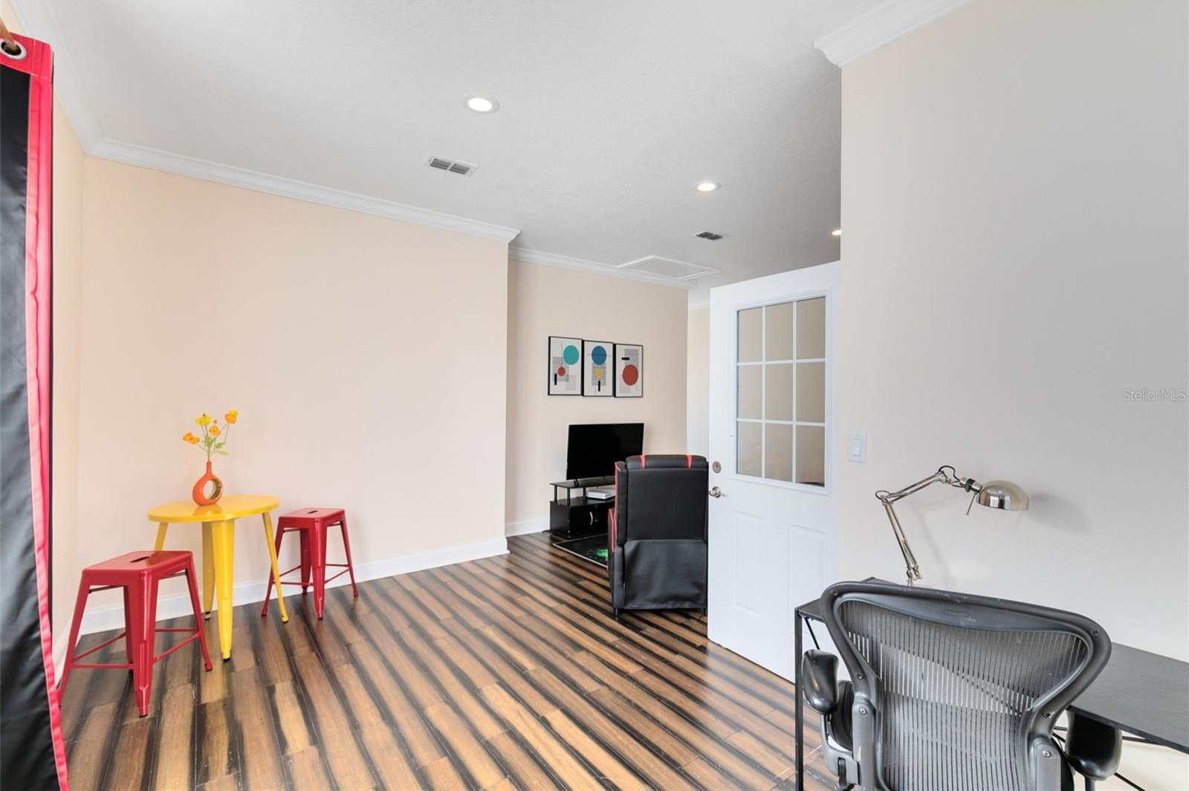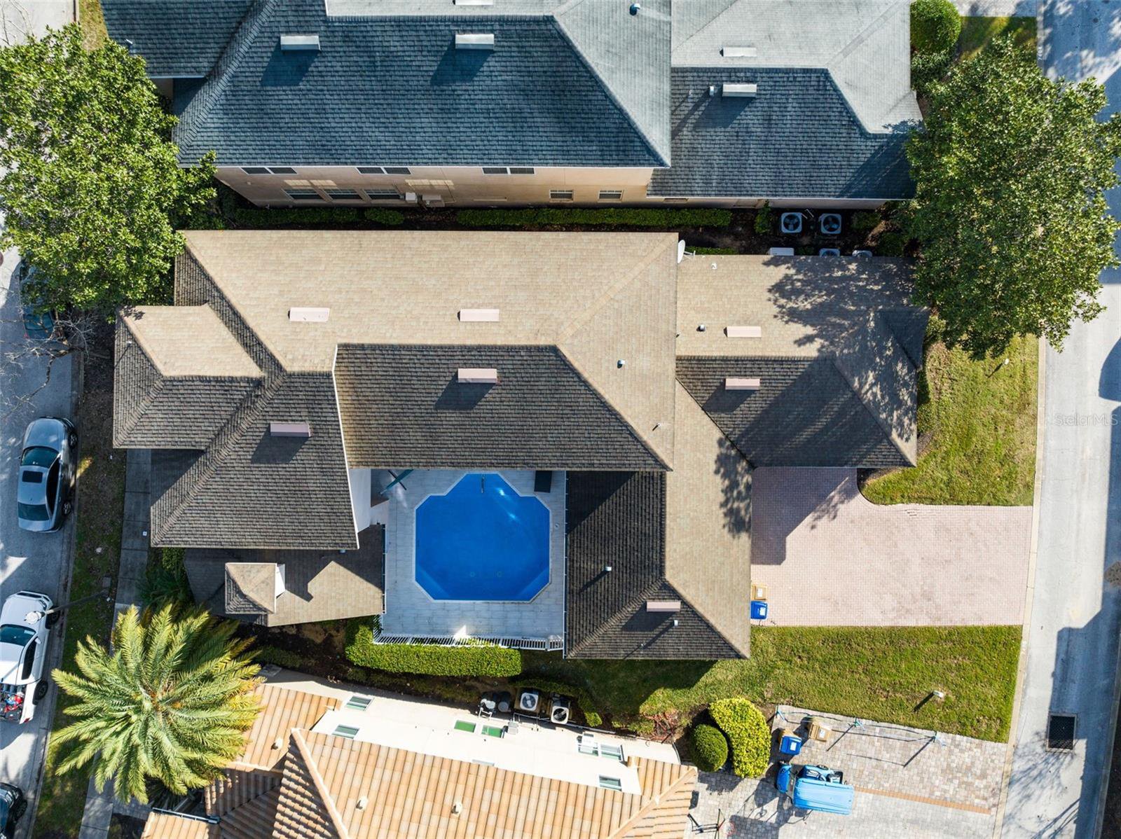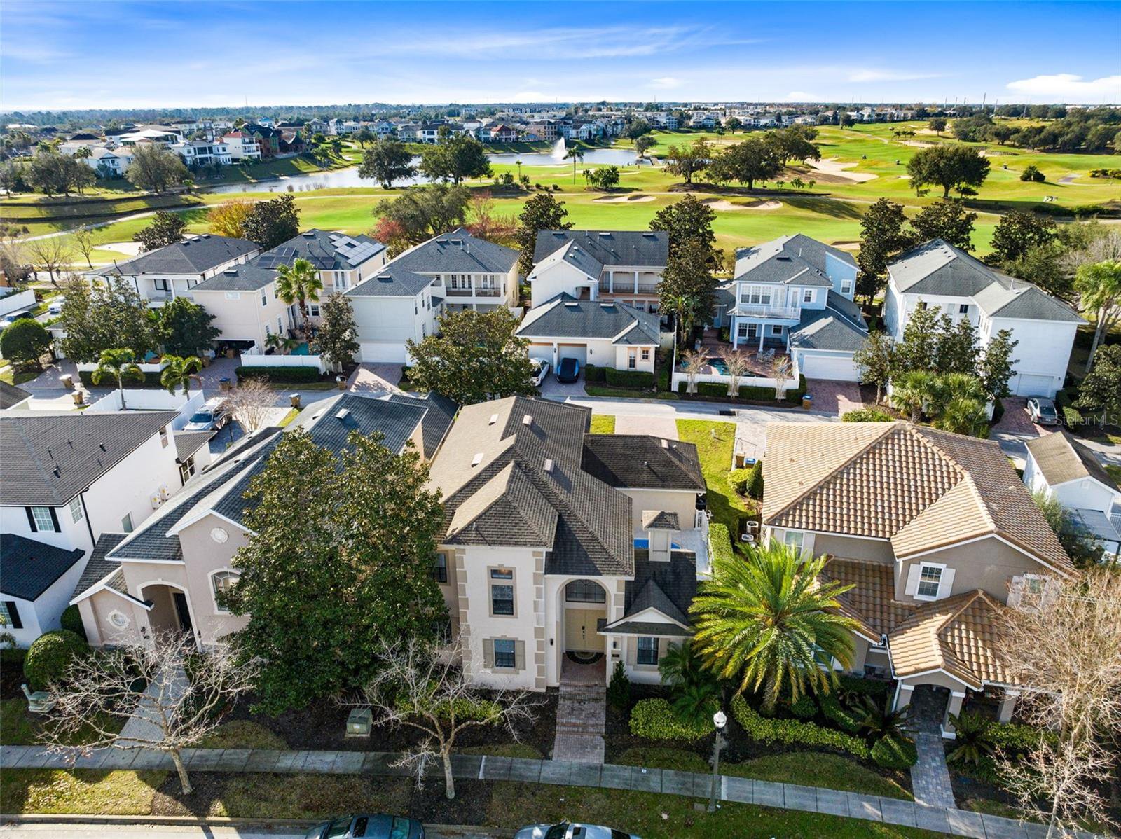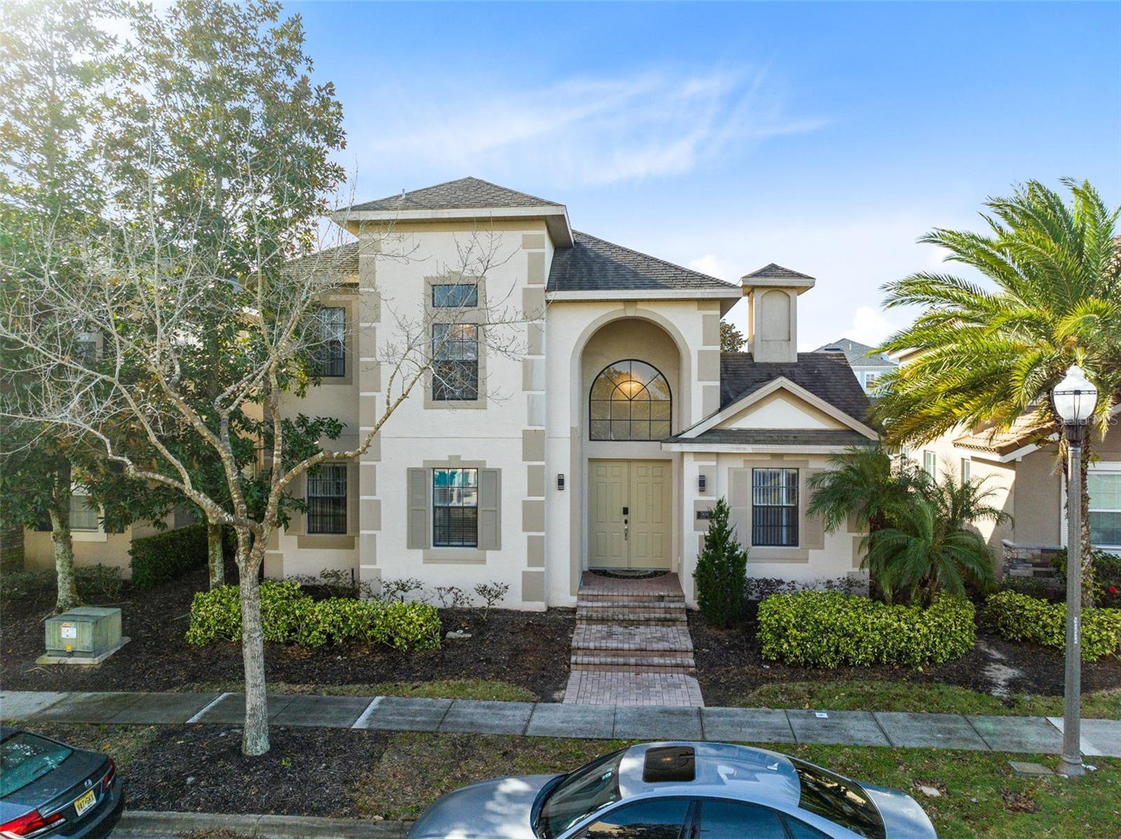7406 Oconee Street, Reunion, FL 34747
- $899,000
- 4
- BD
- 4.5
- BA
- 3,319
- SqFt
- List Price
- $899,000
- Status
- Active
- Days on Market
- 105
- Price Change
- ▼ $36,000 1712257675
- MLS#
- S5097706
- Property Style
- Single Family
- Year Built
- 2007
- Bedrooms
- 4
- Bathrooms
- 4.5
- Baths Half
- 1
- Living Area
- 3,319
- Lot Size
- 7,231
- Acres
- 0.17
- Total Acreage
- 0 to less than 1/4
- Legal Subdivision Name
- Reunion Ph 01 Prcl 01 Unit 01
- MLS Area Major
- Kissimmee/Celebration
Property Description
Live the resort lifestyle in this tastefully renovated pool home in the heart of the Homestead neighborhood of Reunion Resort. Close to the resort’s many restaurants and amenities. Luxurious white porcelain tile leads you throughout the entire first floor of this lovely home that is centered around a private south- and west-facing courtyard heated pool. Natural light streams in from every angle and highlights the many outstanding features in every room: the elegant and spacious living area with vibrant electric fireplace; the island kitchen equipped with energy efficient ZLine luxury appliances with breakfast bar and sliding doors opening to the pool; the stylish dining room with sunny sitting area; the comfortable first floor primary suite and sumptuous bath with experiential rain shower, soaking tub with ambient mood lighting, double vanity with quartz counters and walk-in closet with built-ins – all beautifully coordinated with gold and white accents to make a spa getaway possible every day without leaving home. A second bedroom and bath suite also located on the first floor opens to the pool courtyard and is ideal for multi-generational living. The second floor offers two bright and spacious additional bedrooms each with their own full updated bathroom as well as a flexible loft space – enjoy the current gaming room set up or make this a home office. The home has been well maintained with many recent updates including pool resurfacing and new pool deck and can include the all-new furnishings if needed – use as a second or rental home or move right in and enjoy the good life all year round! HOA includes lawn and landscape maintenance, HD cable and highspeed internet and Reunion’s many amenities are just steps away – including neighborhood pools, a fitness center and restaurants and lounges. The property is only 6 miles away from the Walt Disney World® Resort entrance and an easy 30 minute drive from the Orlando International Airport. An ideal home in an amazing location at an excellent value.
Additional Information
- Taxes
- $10997
- Taxes
- $2,400
- Minimum Lease
- 1-7 Days
- HOA Fee
- $531
- HOA Payment Schedule
- Monthly
- Maintenance Includes
- Guard - 24 Hour, Cable TV, Pool, Internet, Maintenance Grounds, Management, Pest Control, Private Road, Security
- Community Features
- Deed Restrictions, Dog Park, Fitness Center, Gated Community - Guard, Golf Carts OK, Golf, Playground, Pool, Restaurant, Tennis Courts, Golf Community, Security
- Property Description
- Two Story
- Zoning
- OPUD
- Interior Layout
- Ceiling Fans(s), Open Floorplan, Primary Bedroom Main Floor, Stone Counters
- Interior Features
- Ceiling Fans(s), Open Floorplan, Primary Bedroom Main Floor, Stone Counters
- Floor
- Laminate, Tile
- Appliances
- Dishwasher, Disposal, Dryer, Electric Water Heater, Microwave, Range, Refrigerator, Washer
- Utilities
- BB/HS Internet Available, Cable Connected, Electricity Connected, Fire Hydrant, Natural Gas Connected, Phone Available, Public, Sewer Connected, Street Lights, Underground Utilities, Water Connected
- Heating
- Central, Electric
- Air Conditioning
- Central Air
- Fireplace Description
- Electric, Living Room
- Exterior Construction
- Block, Stucco, Wood Frame
- Exterior Features
- Courtyard, French Doors, Sidewalk, Sliding Doors
- Roof
- Shingle
- Foundation
- Slab
- Pool
- Community, Private
- Pool Type
- Heated, In Ground
- Garage Carport
- 2 Car Garage
- Garage Spaces
- 2
- Garage Dimensions
- 20x21
- Elementary School
- Reedy Creek Elem (K 5)
- Middle School
- Horizon Middle
- High School
- Poinciana High School
- Pets
- Allowed
- Flood Zone Code
- X
- Parcel ID
- 35-25-27-4846-0001-0060
- Legal Description
- REUNION PHASE 1 PARCEL 1 UNIT 1 PB 14 PGS 15-23 LOT 6
Mortgage Calculator
Listing courtesy of PREMIER SOTHEBYS INT'L REALTY.
StellarMLS is the source of this information via Internet Data Exchange Program. All listing information is deemed reliable but not guaranteed and should be independently verified through personal inspection by appropriate professionals. Listings displayed on this website may be subject to prior sale or removal from sale. Availability of any listing should always be independently verified. Listing information is provided for consumer personal, non-commercial use, solely to identify potential properties for potential purchase. All other use is strictly prohibited and may violate relevant federal and state law. Data last updated on







































/u.realgeeks.media/belbenrealtygroup/400dpilogo.png)