8812 Bismarck Palm Drive, Winter Garden, FL 34787
- $549,900
- 3
- BD
- 2.5
- BA
- 1,831
- SqFt
- List Price
- $549,900
- Status
- Active
- Days on Market
- 107
- Price Change
- ▼ $5,000 1714087544
- MLS#
- S5097571
- Property Style
- Townhouse
- Year Built
- 2017
- Bedrooms
- 3
- Bathrooms
- 2.5
- Baths Half
- 1
- Living Area
- 1,831
- Lot Size
- 3,033
- Acres
- 0.07
- Total Acreage
- 0 to less than 1/4
- Building Name
- Toll Brothers
- Legal Subdivision Name
- Lakeshore Preserve Ph 1
- MLS Area Major
- Winter Garden/Oakland
Property Description
Welcome to your dream home in the Lakeshore community, a meticulously crafted townhome by Toll Brothers that embodies contemporary living at its finest. This exceptional property has been upgraded to offer the utmost in elegance, style, and comfort, now perfectly poised for spring. Upon entering, you'll be greeted by a seamless blend of neutral paint and tiles, creating a tranquil ambiance. Wood laminate flooring in the bedrooms adds warmth, while the open kitchen concept is a focal point, featuring impeccable quartz countertops, 42" cabinets with molding, built-in oven and microwave, a stylish natural gas stove with an elegant hood, stainless steel appliances, a linear tile backsplash, and a spacious island seamlessly flowing into the family room. Designed for hosting and entertaining, the layout allows guests to move effortlessly throughout the first floor and into the European-style private rear courtyard, ideal for spring gatherings and al fresco dining. The owner's retreat is a luxurious sanctuary with a tray ceiling, a spacious walk-in closet, and a private bathroom boasting upgraded dual sinks, a vanity, and a walk-in seamless glass shower – providing the perfect escape after a long day. Additional features of this remarkable property include private alley access to the 2-car garage, an upgraded staircase with wrought-iron spindles, a spacious laundry room with a wash basin, double-pane windows for energy efficiency, and a robust barrel tile roof for both style and longevity. Lakeshore residents enjoy unparalleled amenities, including a luxurious clubhouse and recreation complex with a state-of-the-art fitness center, an upscale pool, a playground, and serene lake access. Winding walking paths and picturesque parks cater to those who appreciate the great outdoors. Convenience is a given, with seamless access to theme parks, major highways, shopping centers, diverse restaurants, and more. Whether you're seeking a low-maintenance lifestyle or a second home bathed in Florida's glorious spring sun, this property presents the best of both worlds. Don't miss the opportunity to make this extraordinary townhome your own personal haven. Schedule your private showing today and embrace the epitome of contemporary living in the Lakeshore community. Your chance to live in luxury awaits!
Additional Information
- Taxes
- $5640
- Minimum Lease
- 8-12 Months
- Hoa Fee
- $484
- HOA Payment Schedule
- Monthly
- Maintenance Includes
- Cable TV, Pool, Maintenance Structure, Maintenance Grounds, Pest Control, Recreational Facilities
- Community Features
- Clubhouse, Deed Restrictions, Fitness Center, Irrigation-Reclaimed Water, Playground, Pool
- Property Description
- Two Story
- Zoning
- P-D
- Interior Layout
- Crown Molding, Living Room/Dining Room Combo, PrimaryBedroom Upstairs, Stone Counters, Walk-In Closet(s)
- Interior Features
- Crown Molding, Living Room/Dining Room Combo, PrimaryBedroom Upstairs, Stone Counters, Walk-In Closet(s)
- Floor
- Ceramic Tile, Laminate
- Appliances
- Convection Oven, Cooktop, Dishwasher, Disposal, Dryer, Electric Water Heater, Microwave, Refrigerator, Washer
- Utilities
- Cable Available, Electricity Connected, Natural Gas Connected, Sewer Connected, Water Connected
- Heating
- Electric
- Air Conditioning
- Central Air
- Exterior Construction
- Block, Stucco
- Exterior Features
- Irrigation System, Rain Gutters
- Roof
- Tile
- Foundation
- Slab
- Pool
- Community
- Garage Carport
- 2 Car Garage
- Garage Spaces
- 2
- Garage Features
- Garage Door Opener
- Garage Dimensions
- 20X20
- Elementary School
- Summerlake Elementary
- Middle School
- Water Spring Middle
- High School
- Horizon High School
- Pets
- Not allowed
- Pet Size
- Medium (36-60 Lbs.)
- Flood Zone Code
- X
- Parcel ID
- 05-24-27-5330-00-650
- Legal Description
- LAKESHORE PRESERVE PHASE 1 87/46 LOT 65
Mortgage Calculator
Listing courtesy of KELLER WILLIAMS LEGACY REALTY.
StellarMLS is the source of this information via Internet Data Exchange Program. All listing information is deemed reliable but not guaranteed and should be independently verified through personal inspection by appropriate professionals. Listings displayed on this website may be subject to prior sale or removal from sale. Availability of any listing should always be independently verified. Listing information is provided for consumer personal, non-commercial use, solely to identify potential properties for potential purchase. All other use is strictly prohibited and may violate relevant federal and state law. Data last updated on
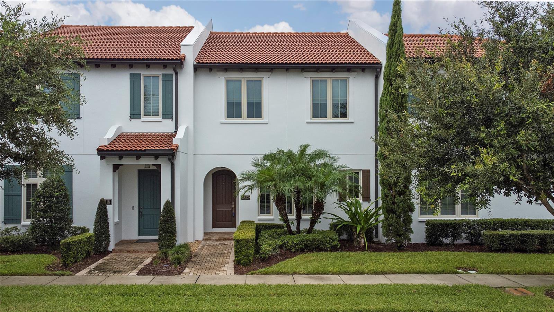
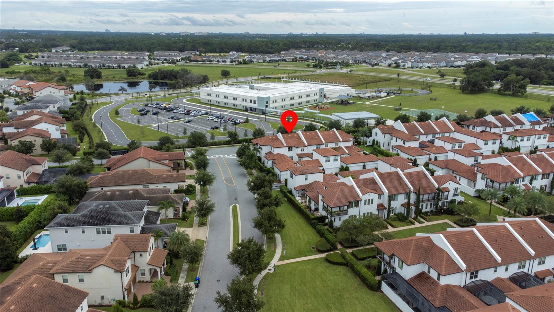
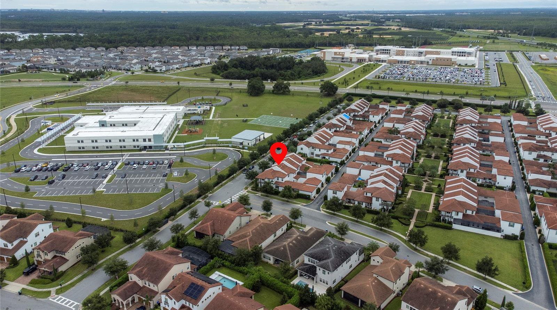
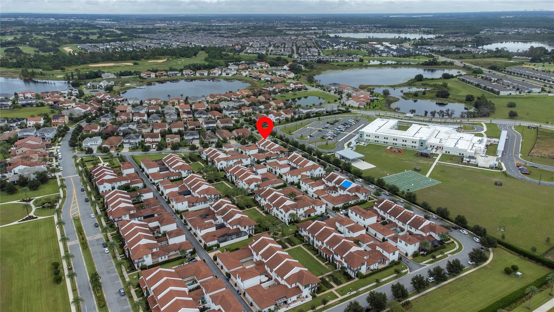
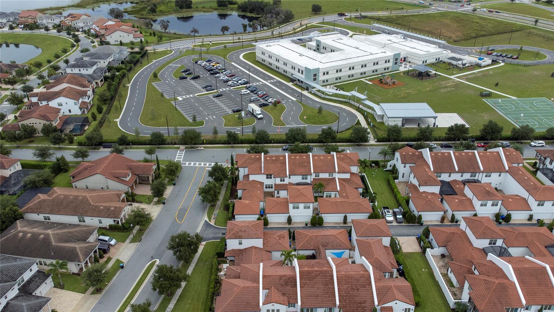
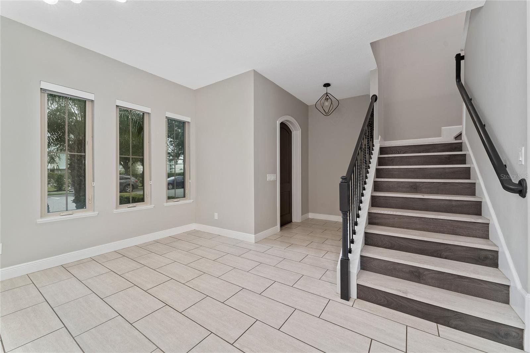

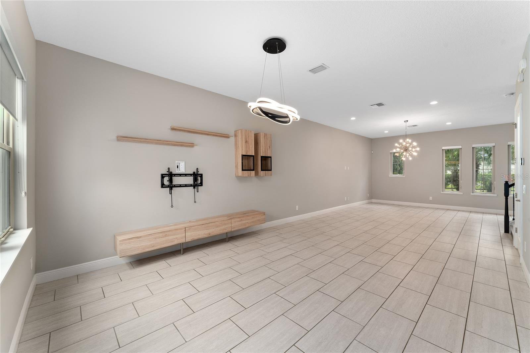



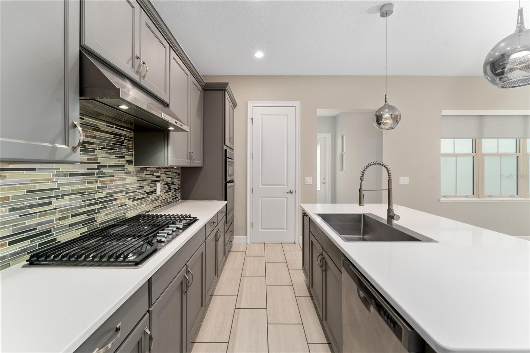
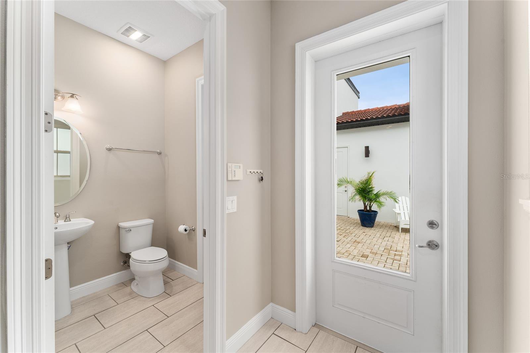
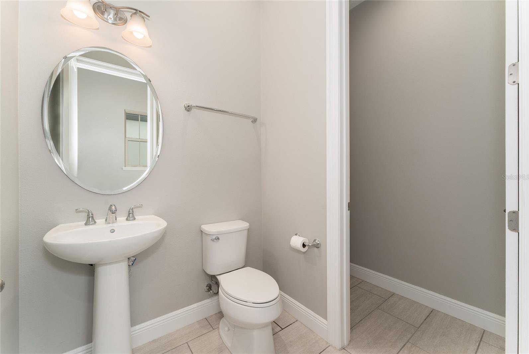
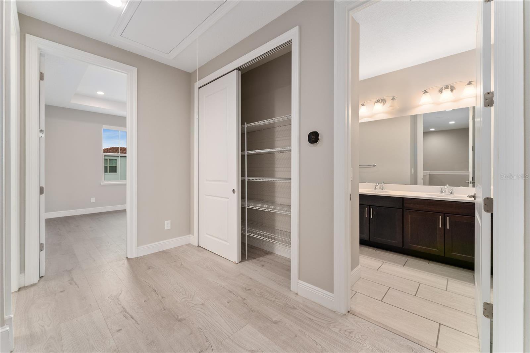

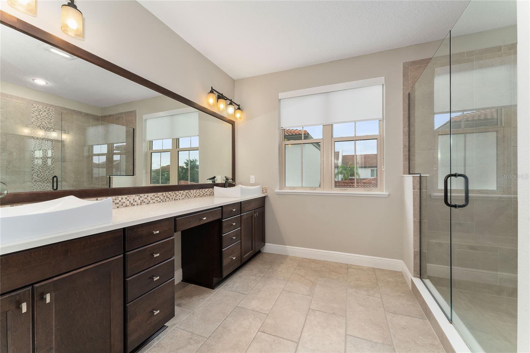
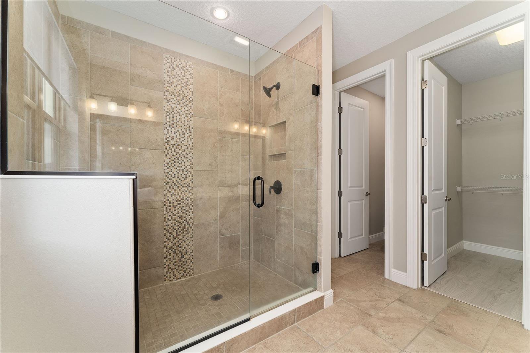
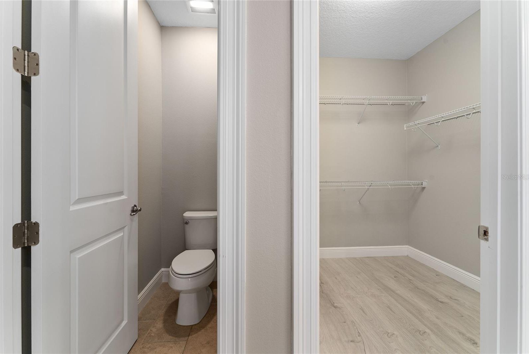


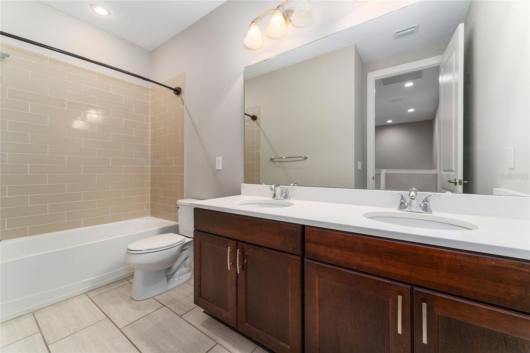
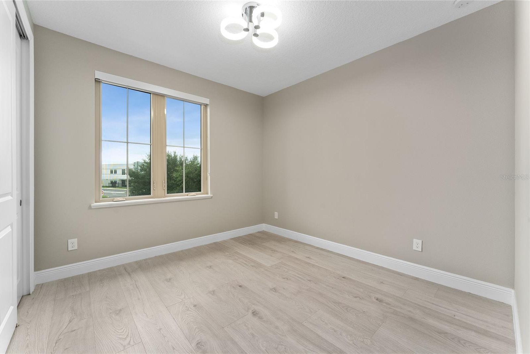
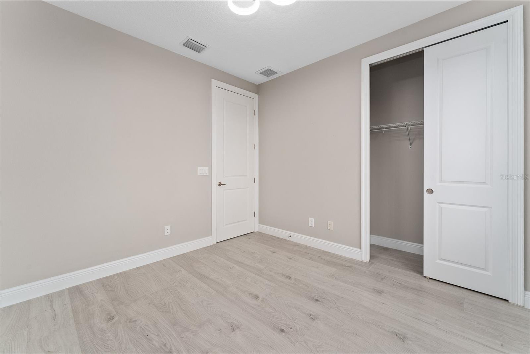

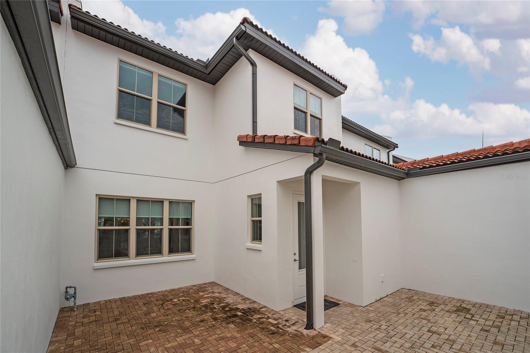
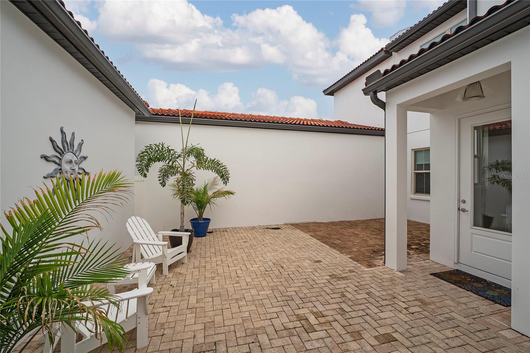


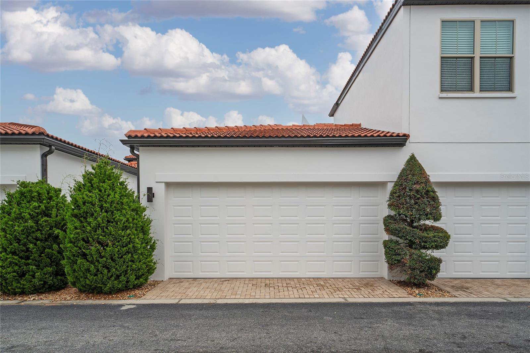
/u.realgeeks.media/belbenrealtygroup/400dpilogo.png)