7406 Marker Avenue, Kissimmee, FL 34747
- $720,000
- 6
- BD
- 6
- BA
- 2,831
- SqFt
- List Price
- $720,000
- Status
- Active
- Days on Market
- 115
- Price Change
- ▼ $9,000 1706508321
- MLS#
- S5097228
- Property Style
- Single Family
- Year Built
- 2018
- Bedrooms
- 6
- Bathrooms
- 6
- Living Area
- 2,831
- Lot Size
- 6,098
- Acres
- 0.14
- Total Acreage
- 0 to less than 1/4
- Legal Subdivision Name
- Reunion West Ph 2 East
- MLS Area Major
- Kissimmee/Celebration
Property Description
Modern Fully Furnished Turnkey 2 Story Home. Drive right in through your immaculately paved driveway to your 2-car garage. The heart of this fully furnished 6 bedroom and 6-bathroom home is the kitchen with adjoining formal dining room and family room. The kitchen features granite countertops, 42” cabinetry, stainless steel appliances and 2 dishwashers. From the family room, you walk out into your attractive metal fenced in and paved backyard oasis which includes a heated in ground pool and a jacuzzi. Back in the house, the first floor has 1 bedroom and a common full bathroom. Each of the 5 bedrooms on the second floor has a private bathroom. The bathroom in the primary bedroom has a soaking bathtub, a stand-up shower, a double sink vanity, and a water closet. The home is minutes from Walt Disney World and all other theme parks. Encore Resort at Reunion includes a clubhouse, restaurants, state of the art fitness centers, a lazy river, 3-story slides, splash pads, 10 large pools, 7 jacuzzies, full-service spa, 2 playgrounds, basketball court, beach volleyball, and tennis courts. To list a few, the concierge desk is also available at the clubhouse to assist with booking tickets, meals, airline check ins, and shuttles to Walt Disney World and Universal Studios Florida Theme Park. The HOA fees include pool maintenance, trash pickup, lawn services, basic cable, and the Internet. This property is meticulously cared for, and ready for new owners. This community allows both short term and long-term rentals. Welcome home!
Additional Information
- Taxes
- $10218
- Minimum Lease
- No Minimum
- HOA Fee
- $725
- HOA Payment Schedule
- Monthly
- Community Features
- No Deed Restriction
- Property Description
- Two Story
- Zoning
- RESIDENTIA
- Interior Layout
- Ceiling Fans(s), High Ceilings, Kitchen/Family Room Combo, Thermostat, Walk-In Closet(s)
- Interior Features
- Ceiling Fans(s), High Ceilings, Kitchen/Family Room Combo, Thermostat, Walk-In Closet(s)
- Floor
- Carpet, Ceramic Tile
- Appliances
- Convection Oven, Dishwasher, Disposal, Dryer, Microwave, Refrigerator, Washer
- Utilities
- Public
- Heating
- Central
- Air Conditioning
- Central Air
- Exterior Construction
- Stucco
- Exterior Features
- Outdoor Grill, Sidewalk
- Roof
- Shingle
- Foundation
- Slab
- Pool
- Private
- Pool Type
- Heated, In Ground
- Garage Carport
- 2 Car Garage
- Garage Spaces
- 2
- Pets
- Not allowed
- Flood Zone Code
- X
- Parcel ID
- 23-25-27-4929-0001-1630
- Legal Description
- REUNION WEST PH 2 EAST PB 25 PGS 135-138 LOT 163
Mortgage Calculator
Listing courtesy of TURNKEY HOMES REAL ESTATE CORP.
StellarMLS is the source of this information via Internet Data Exchange Program. All listing information is deemed reliable but not guaranteed and should be independently verified through personal inspection by appropriate professionals. Listings displayed on this website may be subject to prior sale or removal from sale. Availability of any listing should always be independently verified. Listing information is provided for consumer personal, non-commercial use, solely to identify potential properties for potential purchase. All other use is strictly prohibited and may violate relevant federal and state law. Data last updated on




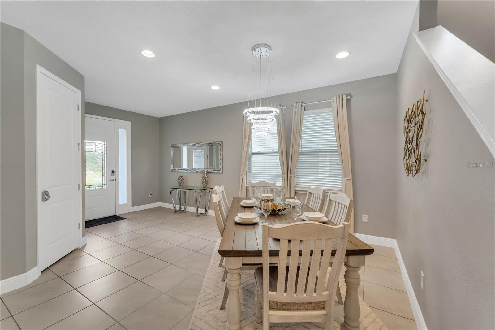


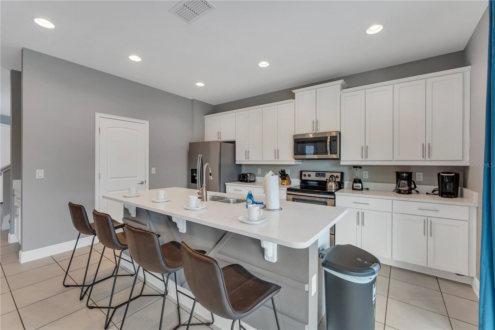

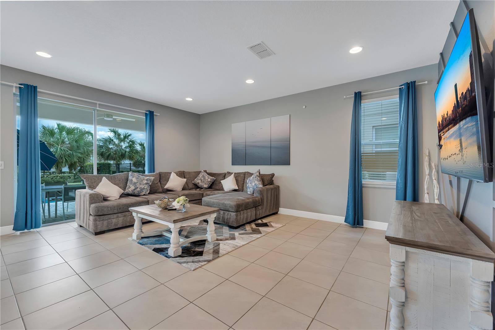
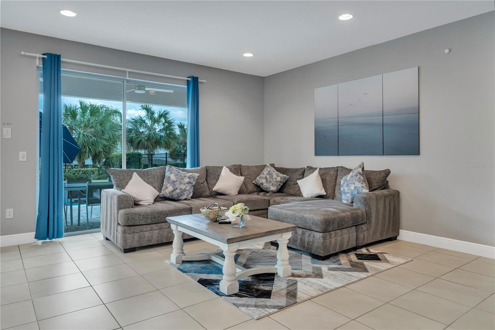

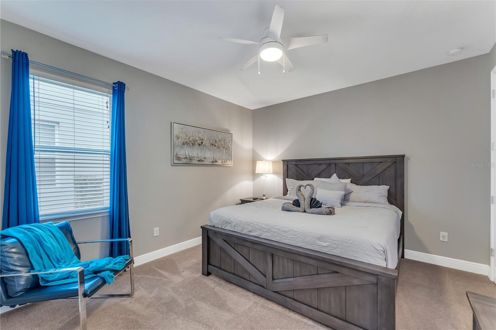

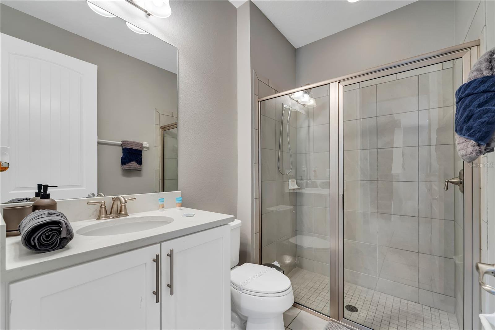



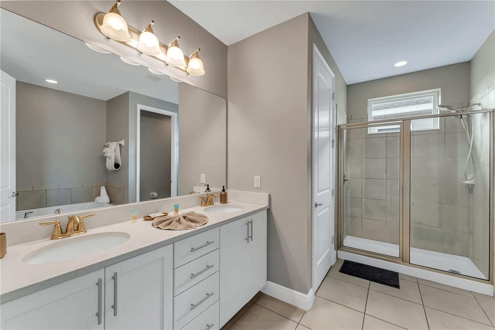
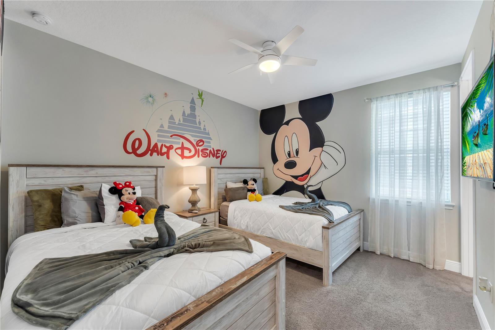




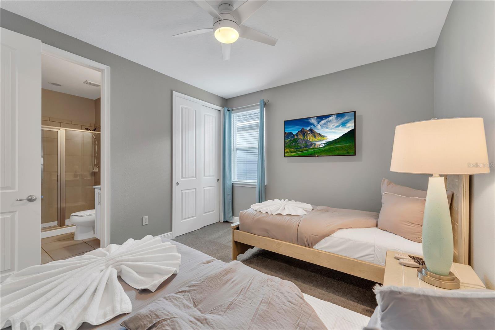

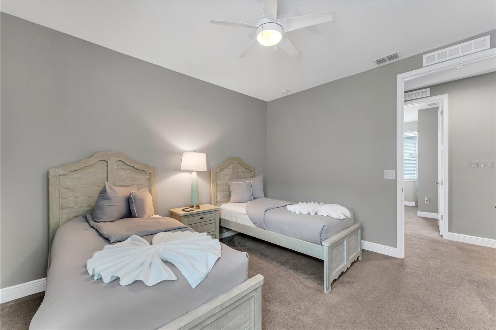
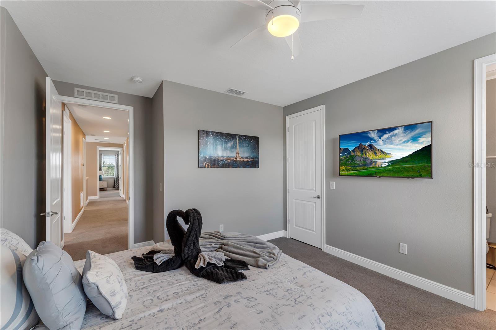
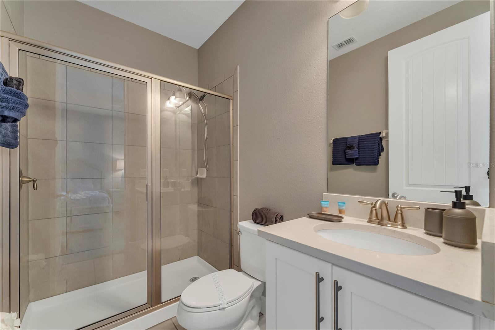



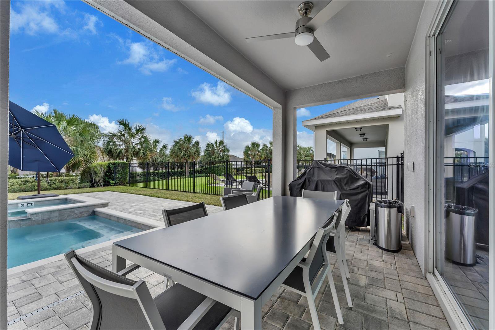


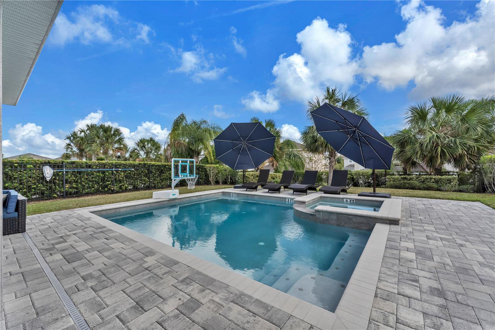

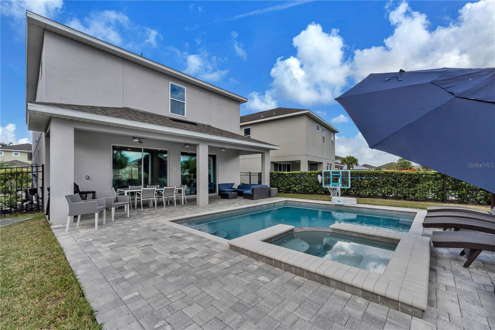




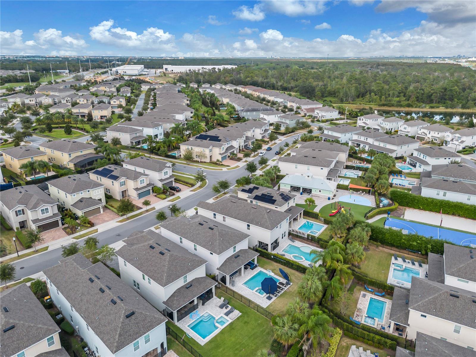
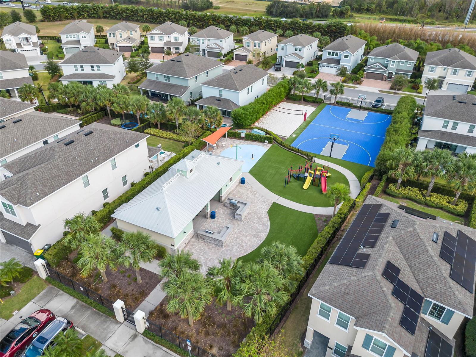
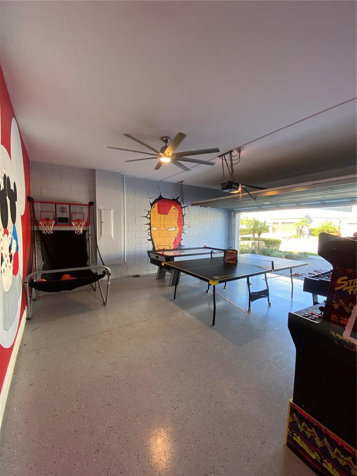

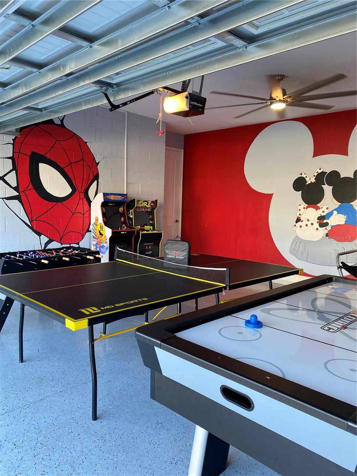
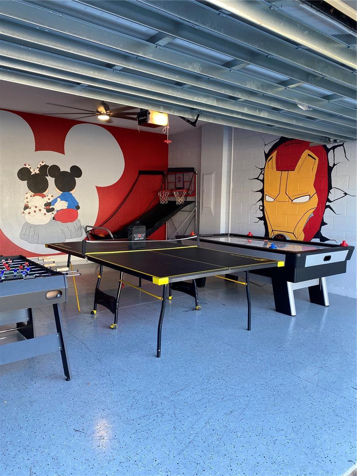
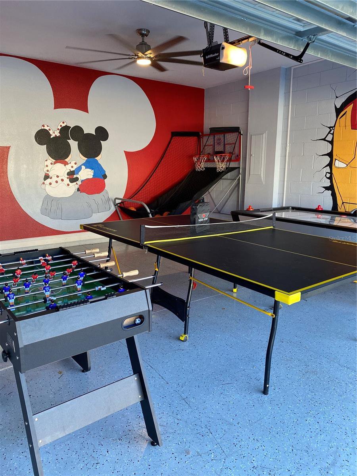
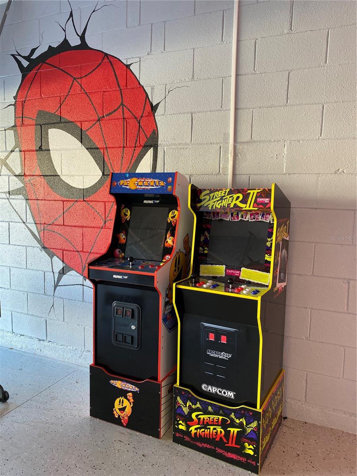
/u.realgeeks.media/belbenrealtygroup/400dpilogo.png)