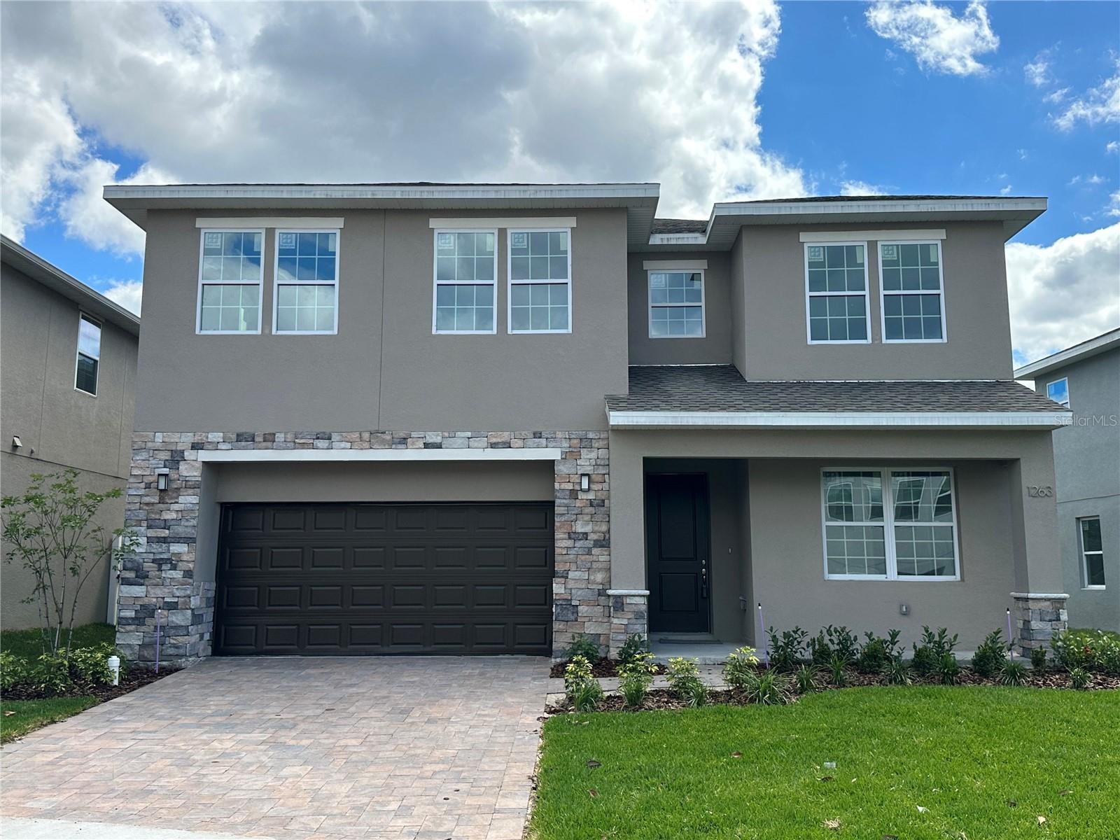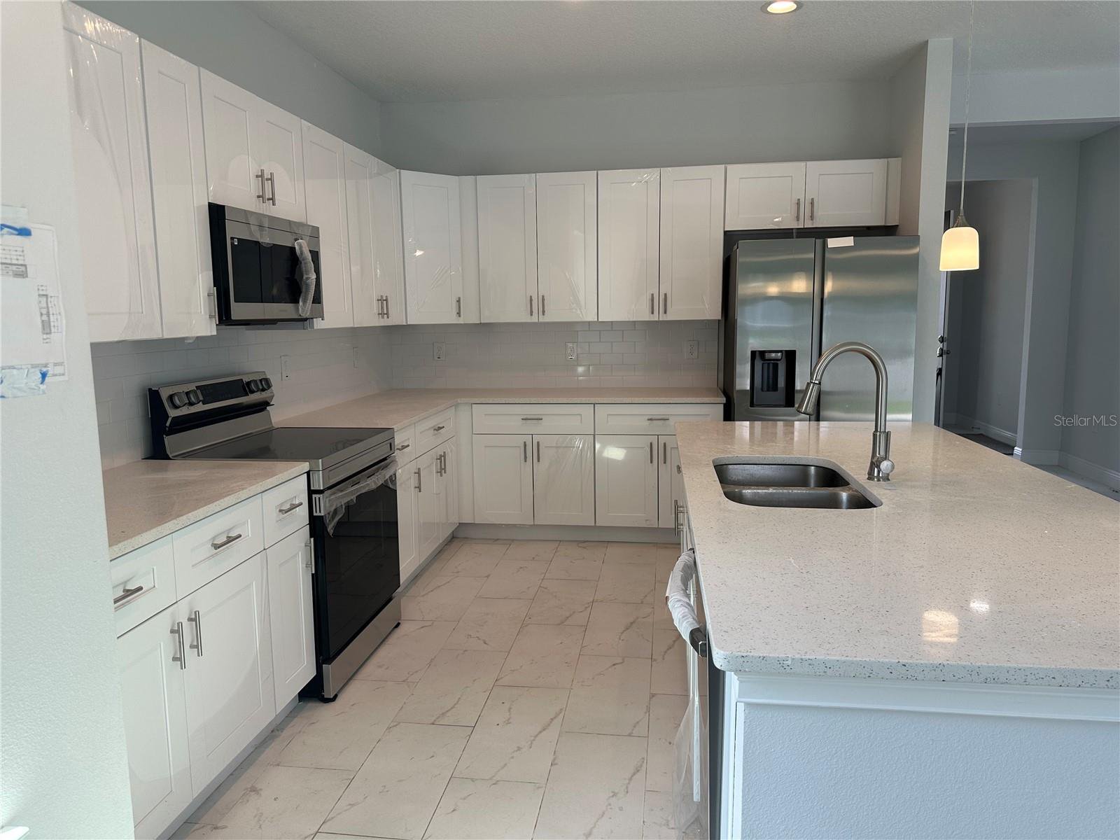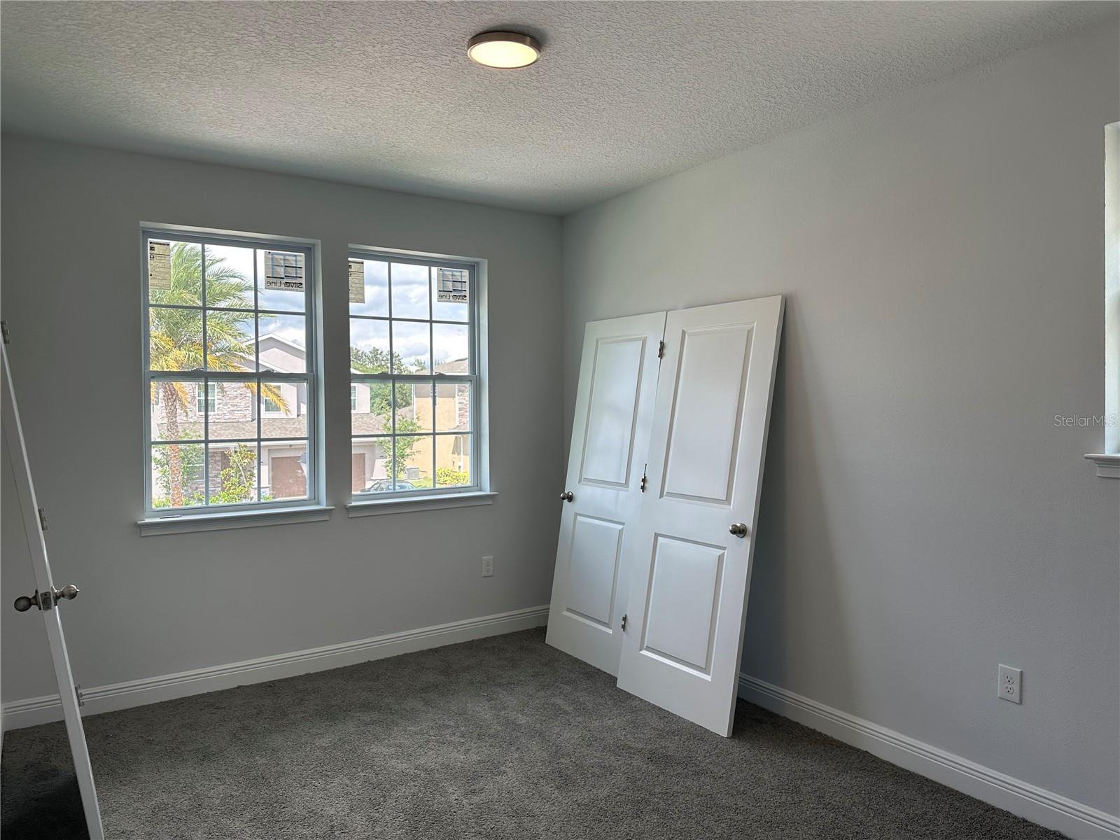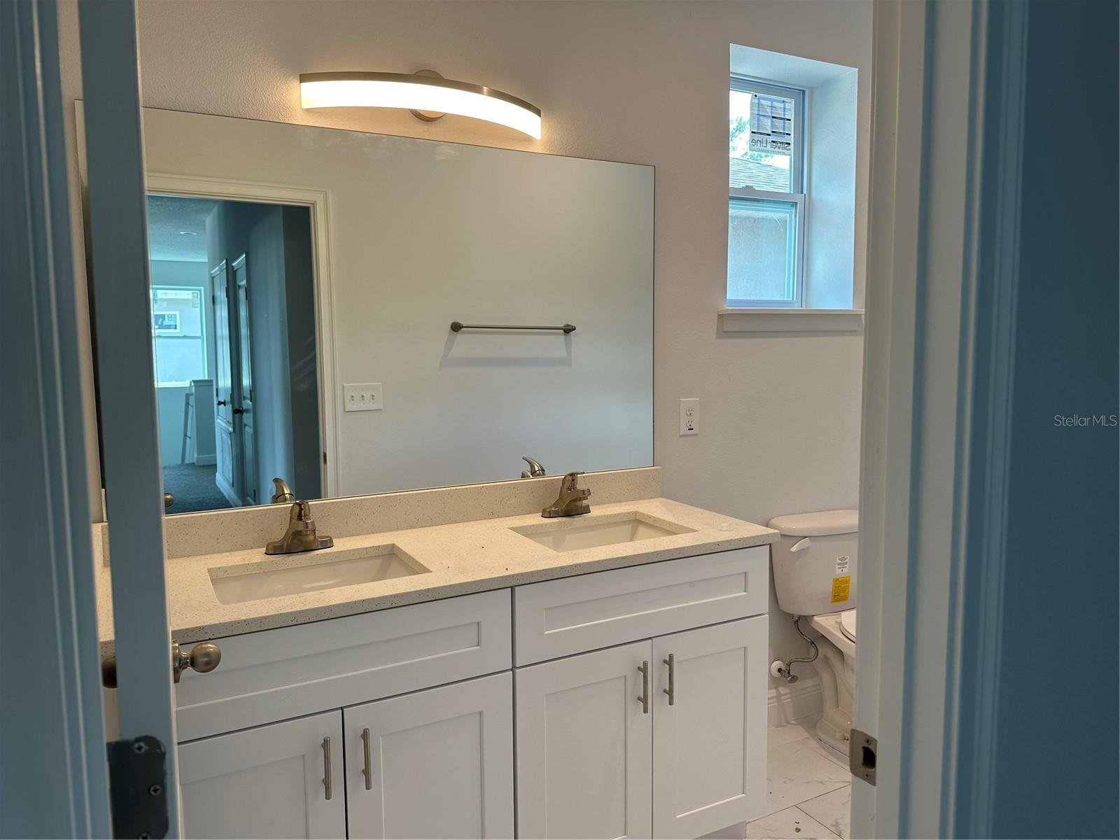1263 Ash Tree Cove, Casselberry, FL 32707
- $579,000
- 4
- BD
- 3.5
- BA
- 2,930
- SqFt
- List Price
- $579,000
- Status
- Active
- Days on Market
- 183
- Price Change
- ▼ $20,000 1713919364
- MLS#
- S5094087
- Property Style
- Single Family
- New Construction
- Yes
- Year Built
- 2023
- Bedrooms
- 4
- Bathrooms
- 3.5
- Baths Half
- 1
- Living Area
- 2,930
- Lot Size
- 5,998
- Acres
- 0.14
- Total Acreage
- 0 to less than 1/4
- Legal Subdivision Name
- Greenville Commons
- MLS Area Major
- Casselberry
Property Description
Under Construction. Brand new, quick move-in, Charlotte B FLOOR PLAN, a *4 BED / 3 FULL BATH / 1 HALF BATH* Single Family Home located in the sought after community GREENVILLE COMMONS, in Casselberry - FL, served by Seminole County great schools. THIS HOME is part of the 2nd phase of the community development. Greenville Commons consists of a total of 41 single family homes, among which 32 homes have already been sold, and 9 MORE HOMES are being built under 3 distinctive floor plans. Filled with natural light, the CHARLOTTE FLOOR PLAN offers approximately 2930 heated SqFt of ample spaces in an open and modern design. Tile floorings throughout all living spaces on MAIN LEVEL is a pre-selected UPGRADE, already included on listing price. The KITCHEN features QUARTZ COUNTERTOPS, 42" UPPER CABINETRY, APPLIANCES such as refrigerator, microwave, dishwasher and range, dual sink island and backsplash. The Kitchen is adjacent to the DINNING AREA and flows into the family/gathering room, with sliding doors to the covered LANAI. Features an office space on the main level and a loft space upstairs. All bedrooms are located on second floor, there is a regular suite and OWNER'S SUITE, featuring spacious walk-in closet, dual vanity and stand-up shower. The laundry room is conveniently located on the second floor. The community is located almost across from The Geneva School, a prime location in Casselberry, within minutes from DOWNTOWN ORLANDO and all major roads, highways, shoppings, restaurants and entertainment. The community offers a playground, dog park and pond view.
Additional Information
- Taxes
- $1270
- Minimum Lease
- 8-12 Months
- HOA Fee
- $140
- HOA Payment Schedule
- Monthly
- Community Features
- No Deed Restriction
- Property Description
- Two Story
- Zoning
- R1
- Interior Layout
- Built-in Features, Ceiling Fans(s), PrimaryBedroom Upstairs, Open Floorplan, Solid Surface Counters
- Interior Features
- Built-in Features, Ceiling Fans(s), PrimaryBedroom Upstairs, Open Floorplan, Solid Surface Counters
- Floor
- Carpet, Ceramic Tile
- Appliances
- Dishwasher, Disposal, Electric Water Heater, Microwave, Range, Refrigerator
- Utilities
- Public
- Heating
- Central, Electric
- Air Conditioning
- Central Air
- Exterior Construction
- Block, Stucco, Wood Frame
- Exterior Features
- Irrigation System
- Roof
- Shingle
- Foundation
- Slab
- Pool
- No Pool
- Garage Carport
- 2 Car Garage
- Garage Spaces
- 2
- Garage Dimensions
- 20x20
- Elementary School
- Sterling Park Elementary
- Middle School
- South Seminole Middle
- High School
- Winter Springs High
- Pets
- Allowed
- Flood Zone Code
- X
- Parcel ID
- 10-21-30-521-0000-0370
- Legal Description
- LOT 37 GREENVILLE COMMONS PLAT BOOK 84 PGS 7-9
Mortgage Calculator
Listing courtesy of KELLER WILLIAMS REALTY AT THE LAKES.
StellarMLS is the source of this information via Internet Data Exchange Program. All listing information is deemed reliable but not guaranteed and should be independently verified through personal inspection by appropriate professionals. Listings displayed on this website may be subject to prior sale or removal from sale. Availability of any listing should always be independently verified. Listing information is provided for consumer personal, non-commercial use, solely to identify potential properties for potential purchase. All other use is strictly prohibited and may violate relevant federal and state law. Data last updated on





























/u.realgeeks.media/belbenrealtygroup/400dpilogo.png)